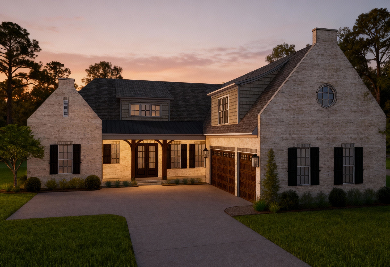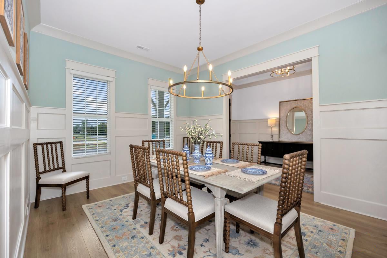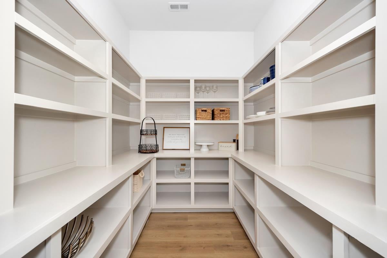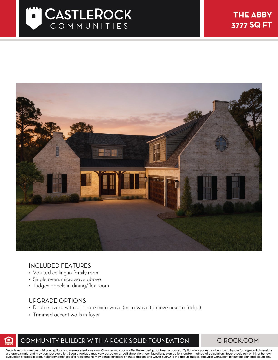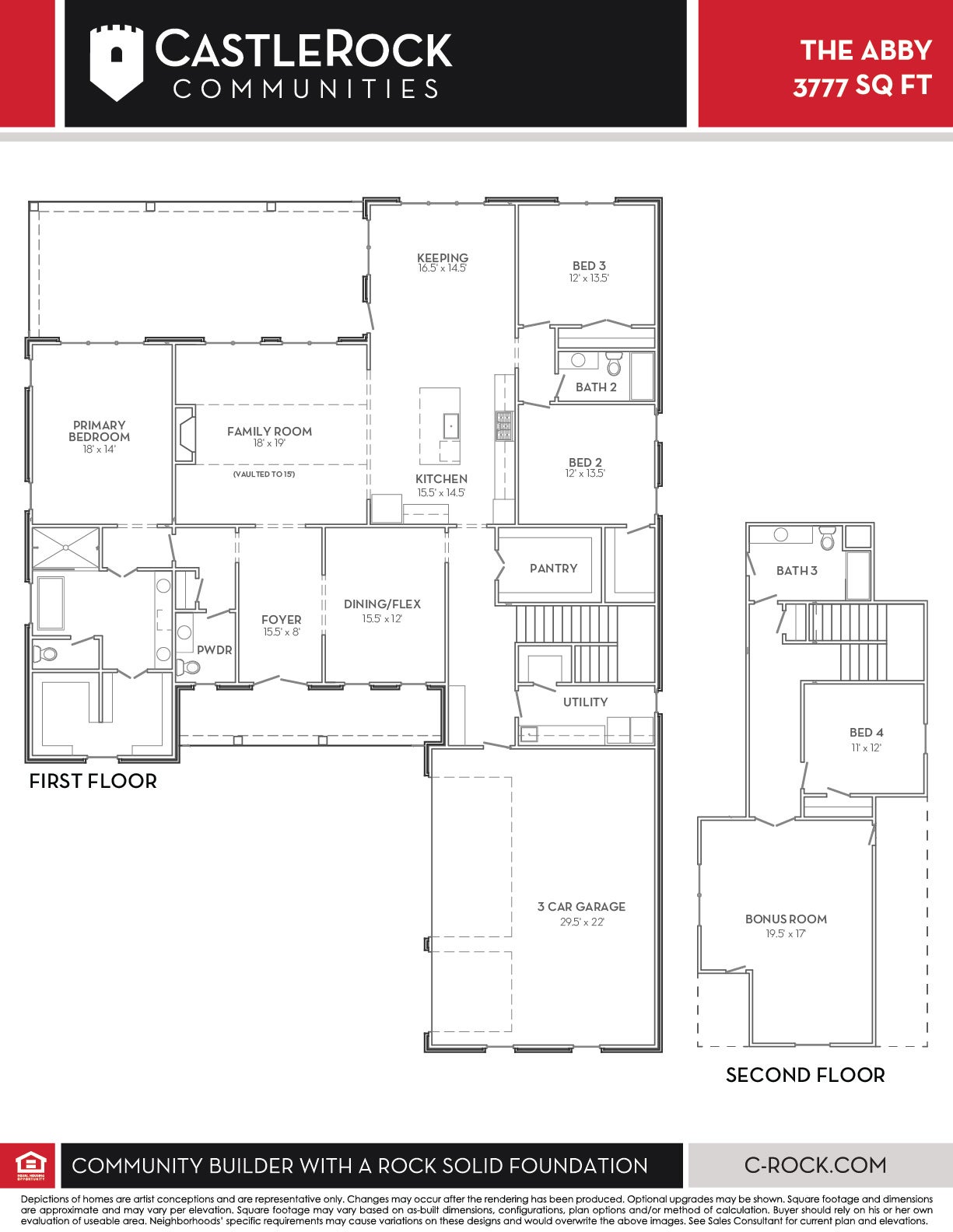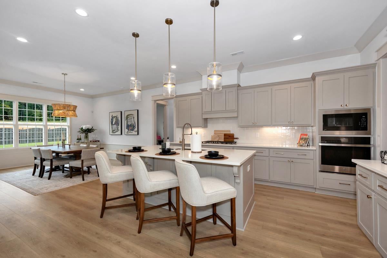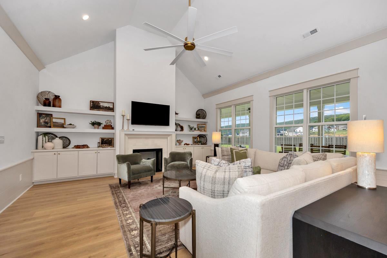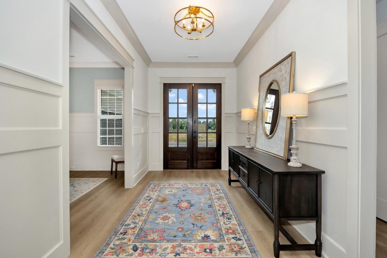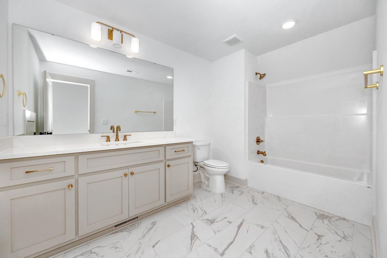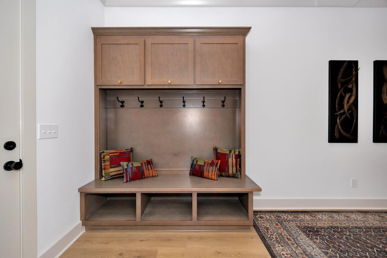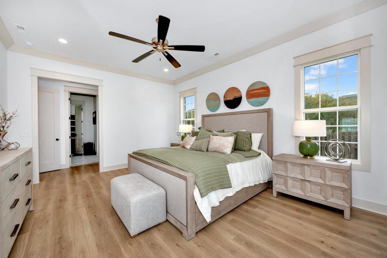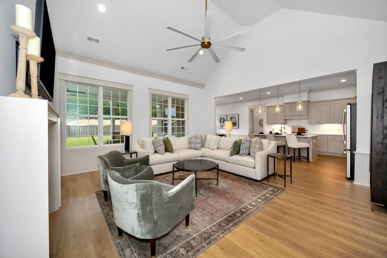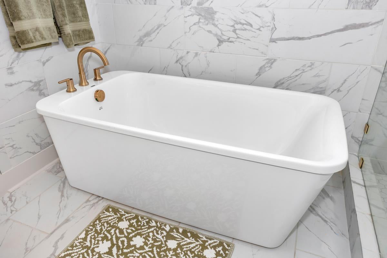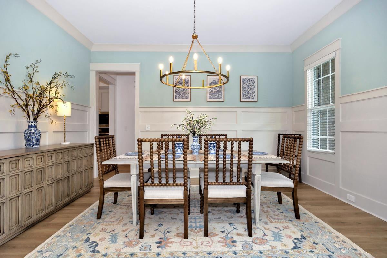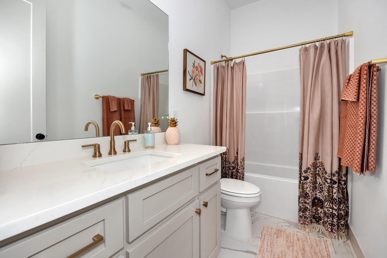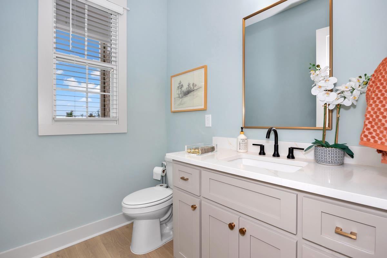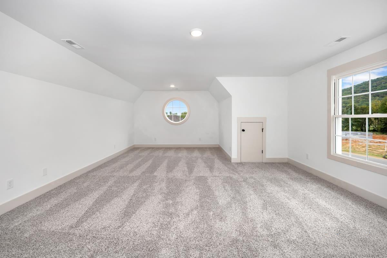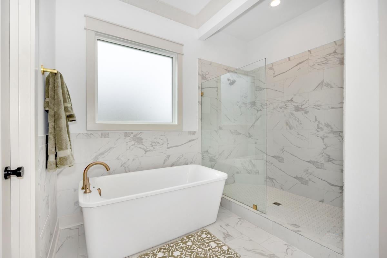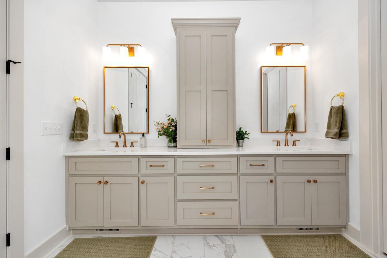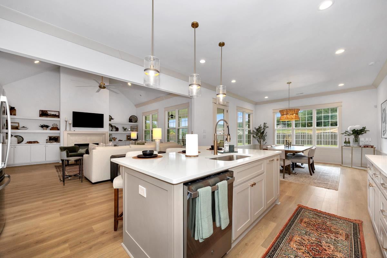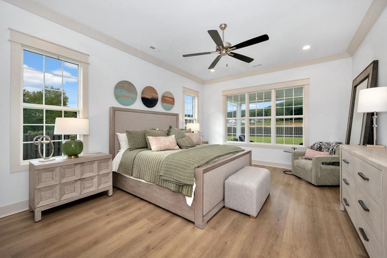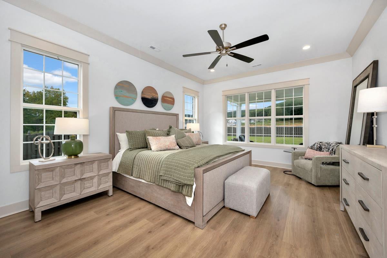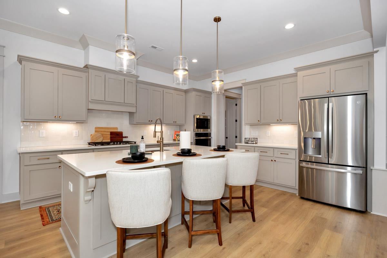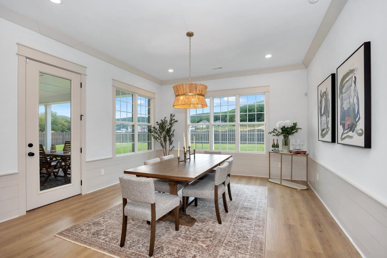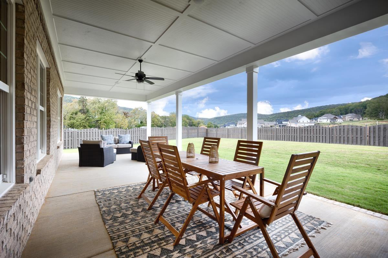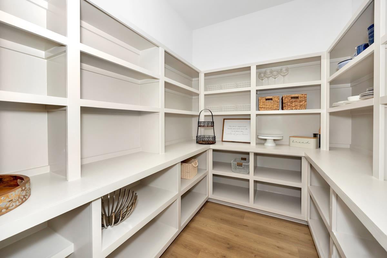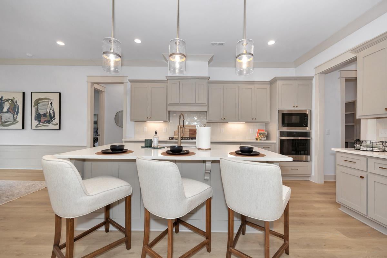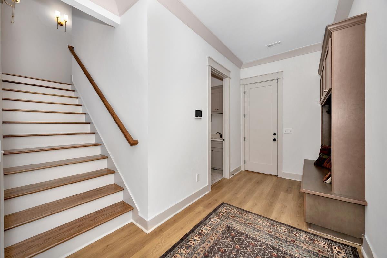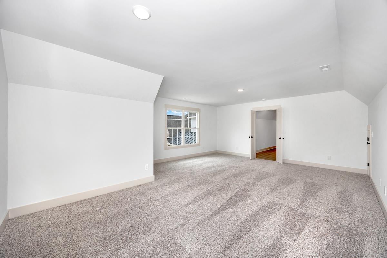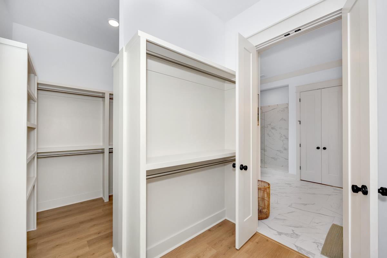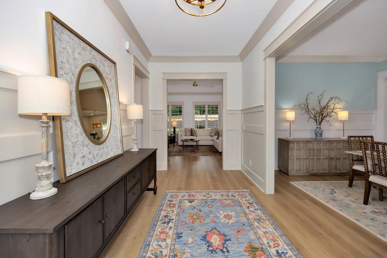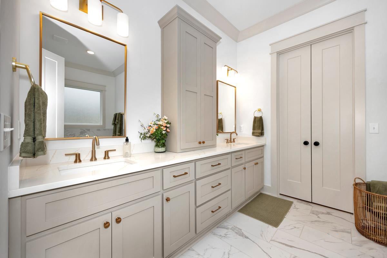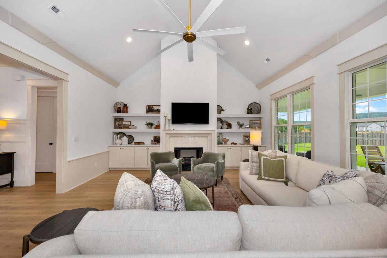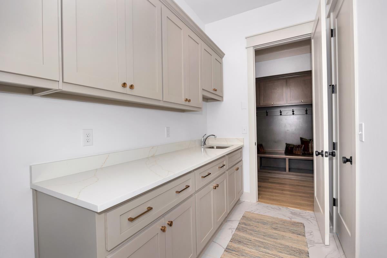The Abby
The Abby
Bedrooms
4
Baths
3
Garages
3
SQ FT
3777
Story
2
The Abby floor plan is a spacious two-story home featuring 4 bedrooms and 3.5 bathrooms, designed to stand out with its stunning and unique features. From the moment you step inside, you’re welcomed by a functional foyer that offers immediate access to the powder room, dining area, and family room. The dining room provides a versatile space perfect for family dinners, holiday gatherings, or entertaining guests. From here, you’ll discover convenient access to the 3-car garage, utility room, staircase, walk-in pantry, and the luxurious kitchen. The open-concept design connects the island kitchen, breakfast area, and family room, creating an inviting space for everyone to enjoy. The first floor also includes a private master suite with dual vanities, walk-in closets, and a spa-like bathroom. Two additional bedrooms share a full bath, making this level both functional and family friendly. Step outside to enjoy a charming front porch and a covered back patio, ideal for morning coffee or relaxing summer evenings. Upstairs, you’ll find a fourth bedroom with its own bathroom and a spacious bonus room that can be transformed into a game room, media center, home office, or creative studio. With the Abby, you have the freedom to personalize your home to fit your lifestyle. Whether you’re a first-time buyer or looking for more space, the Abby offers flexibility, comfort, and style. Visit us today and make the Abby your dream home!
Request More Information
Contact Us
By providing your phone number, you consent to receive SMS messages from CastleRock Communities regarding your request. Message and data rates may apply, and frequency varies. Reply STOP to opt out or HELP for more info. Privacy Policy
PLAN ELEVATIONS
VIRTUAL TOUR
PLAN VIDEO


