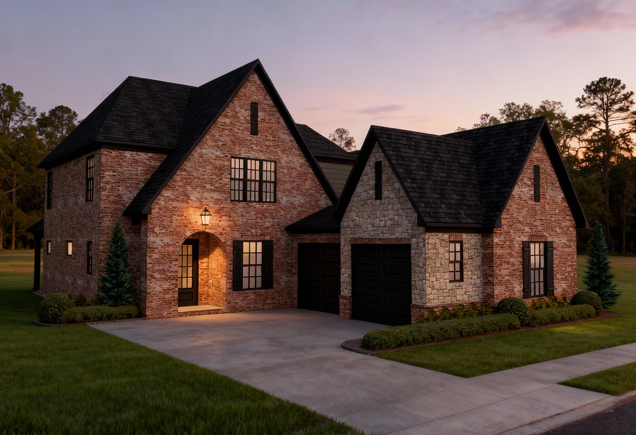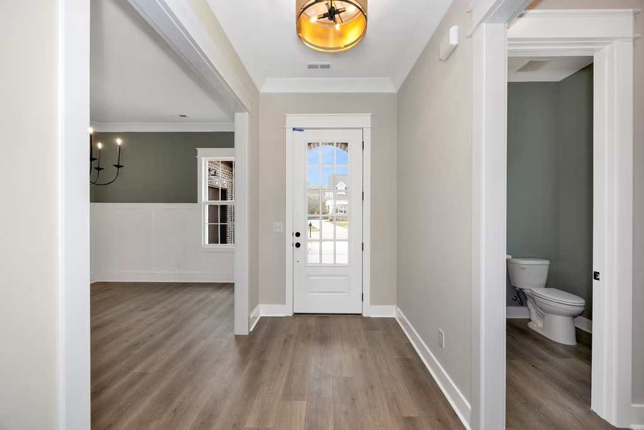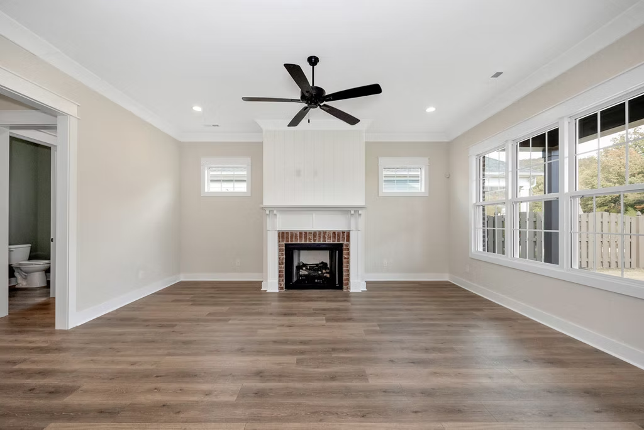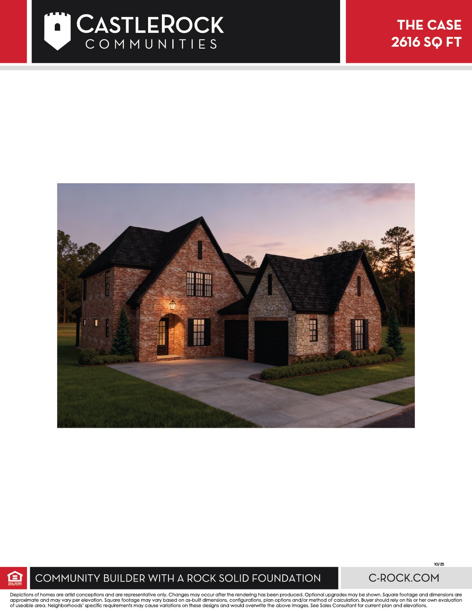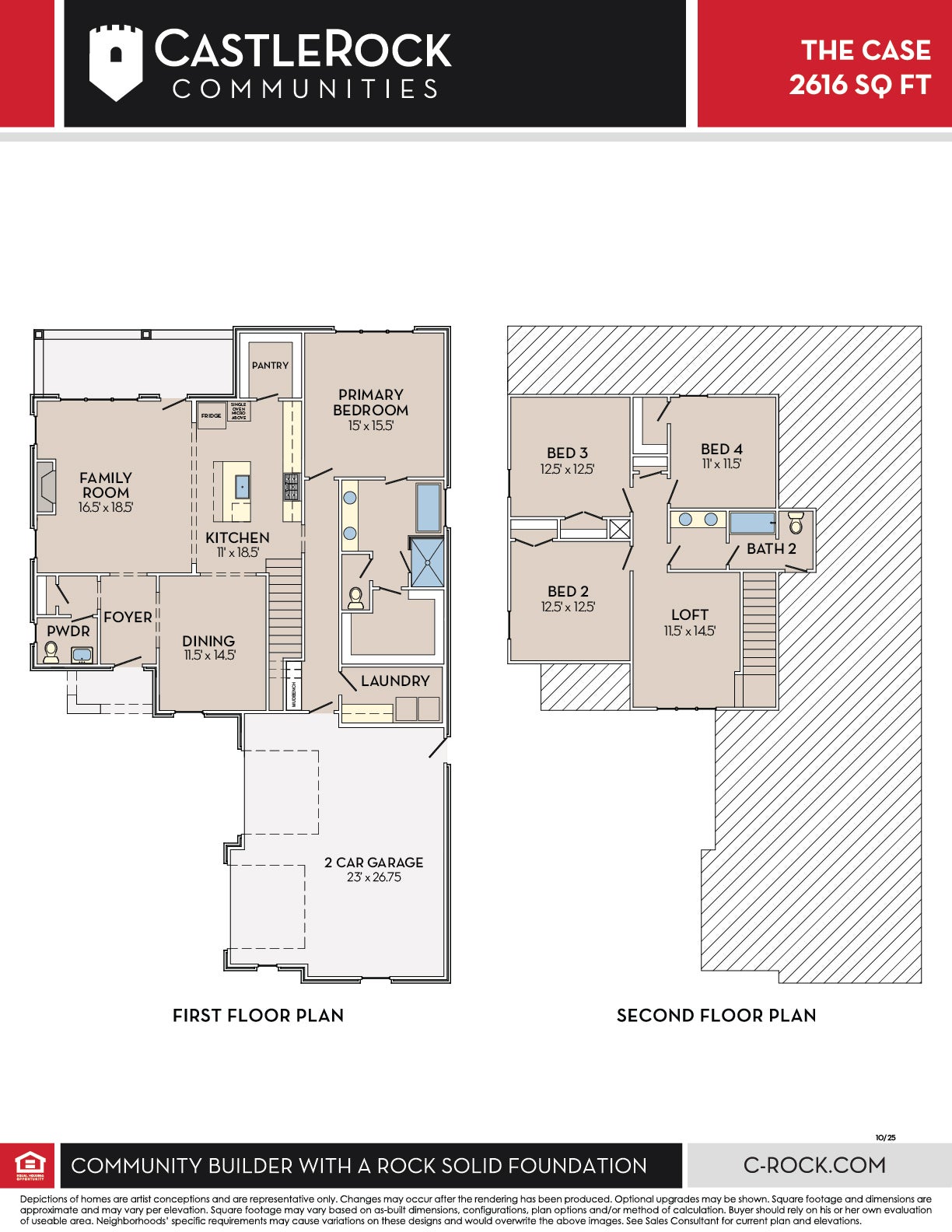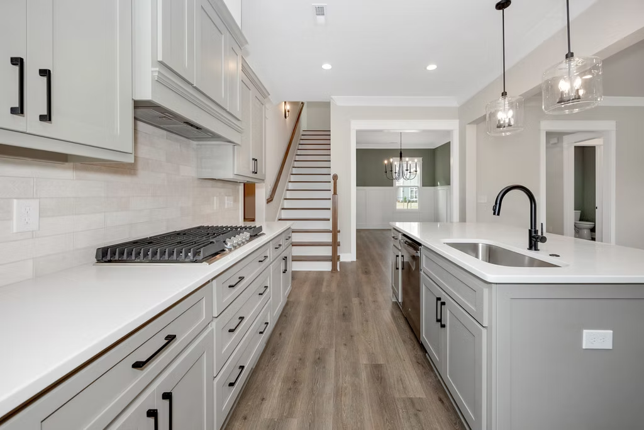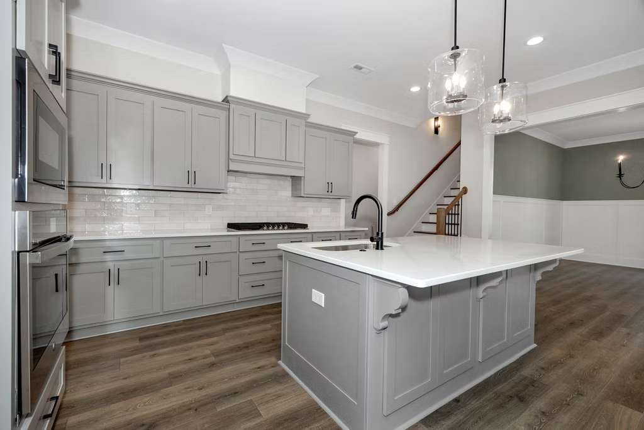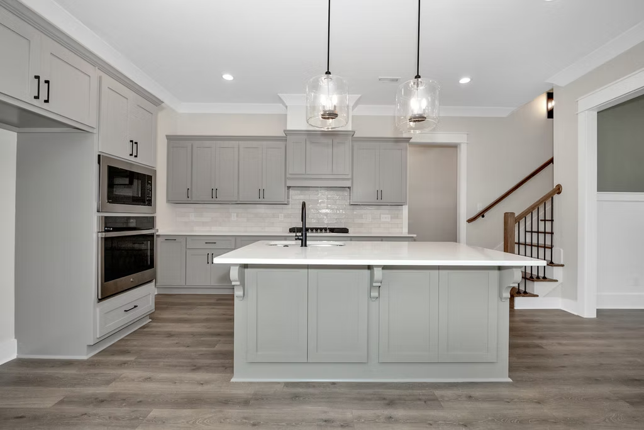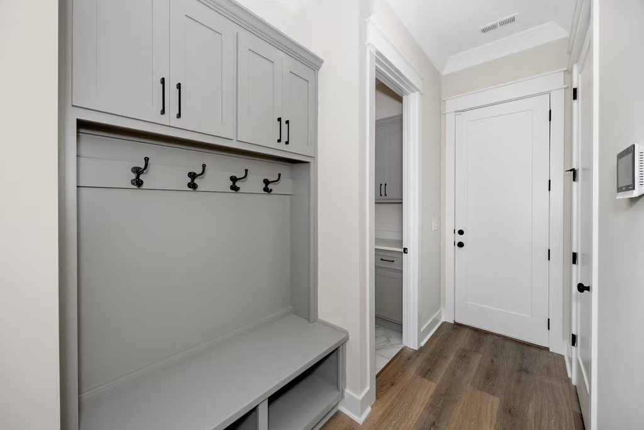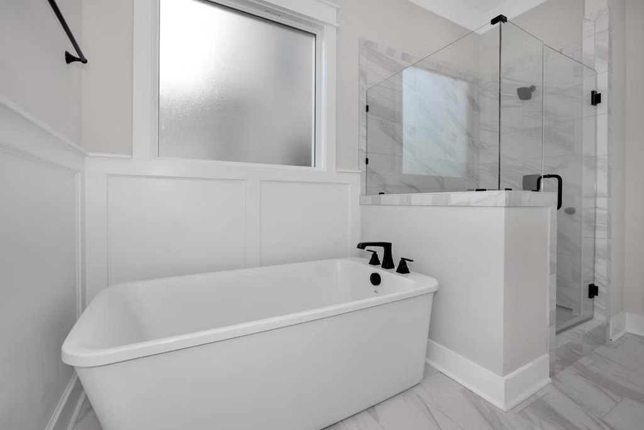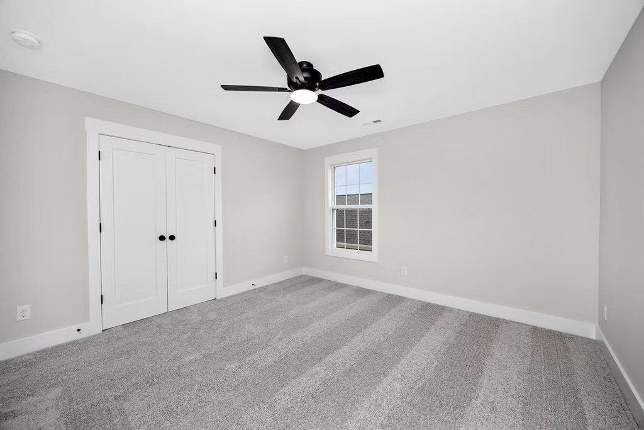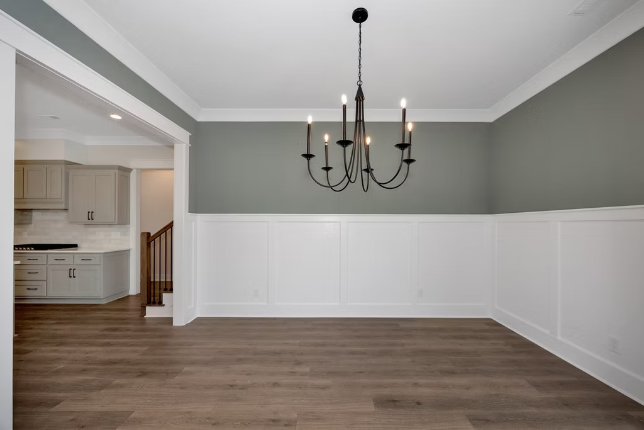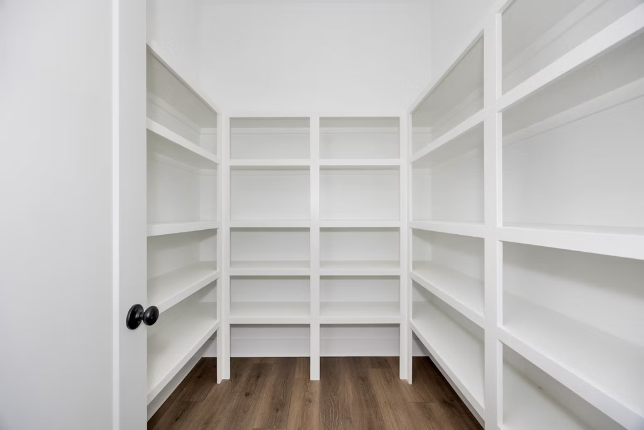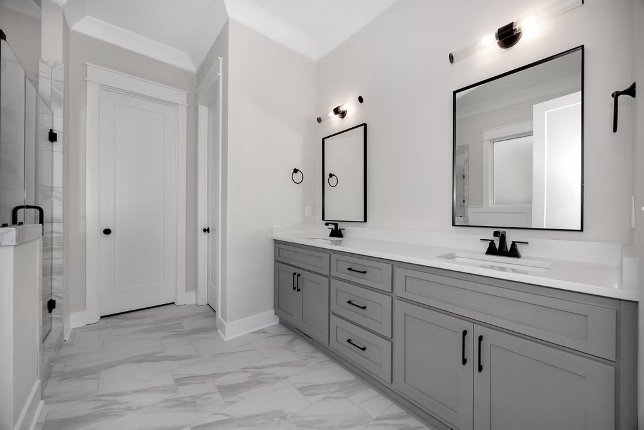The Case
The Case
Bedrooms
4
Baths
2
Garages
2
SQ FT
2616
Story
2
Welcome to the Case, a thoughtfully designed four-bedroom, two-and-a-half-bath home that delivers a fully functional layout for modern living. From the moment you step into the foyer, you’ll find convenient access to the powder room, dining area, and the spacious family room. This inviting space is perfect for relaxing after a long day or hosting friends for movie nights, with its seamless connection to the kitchen creating an open, airy feel. The kitchen is a true highlight, featuring upscale finishes, a large island for casual dining, and a walk-in pantry to keep everything organized. From here, step out to the rear-covered patio, serving as an ideal spot for morning coffee, weekend barbecues, or simply enjoying the fresh air. Down the hall, the luxurious master suite offers a private retreat with dual vanities and a generous walk-in closet, giving you the comfort and convenience you deserve. Nearby, you’ll find the utility room with in-home laundry and easy access to the two-car garage. Upstairs, three well-sized bedrooms share a spacious bathroom, while the loft area provides endless possibilities. Whether you envision a game room, media space, home office, or creative studio, this flexible space adapts to your lifestyle. The Case combines smart design with everyday comfort, making it the perfect place to call home.
Request More Information
Contact Us
By providing your phone number, you consent to receive SMS messages from CastleRock Communities regarding your request. Message and data rates may apply, and frequency varies. Reply STOP to opt out or HELP for more info. Privacy Policy
PLAN ELEVATIONS
VIRTUAL TOUR
PLAN VIDEO


