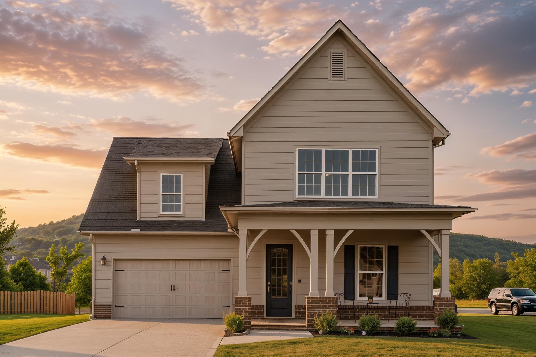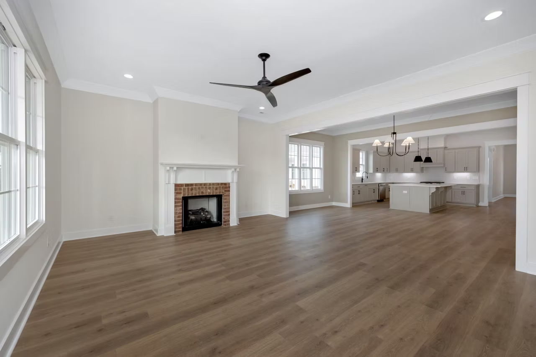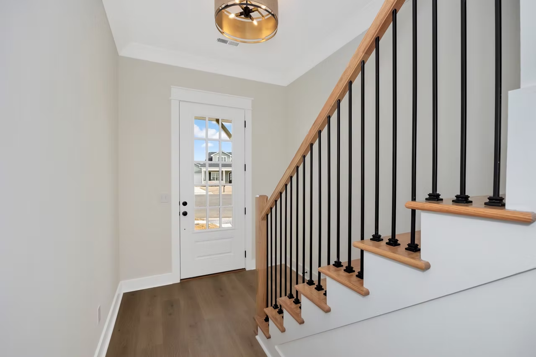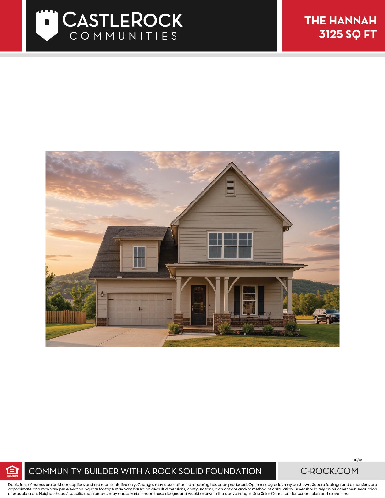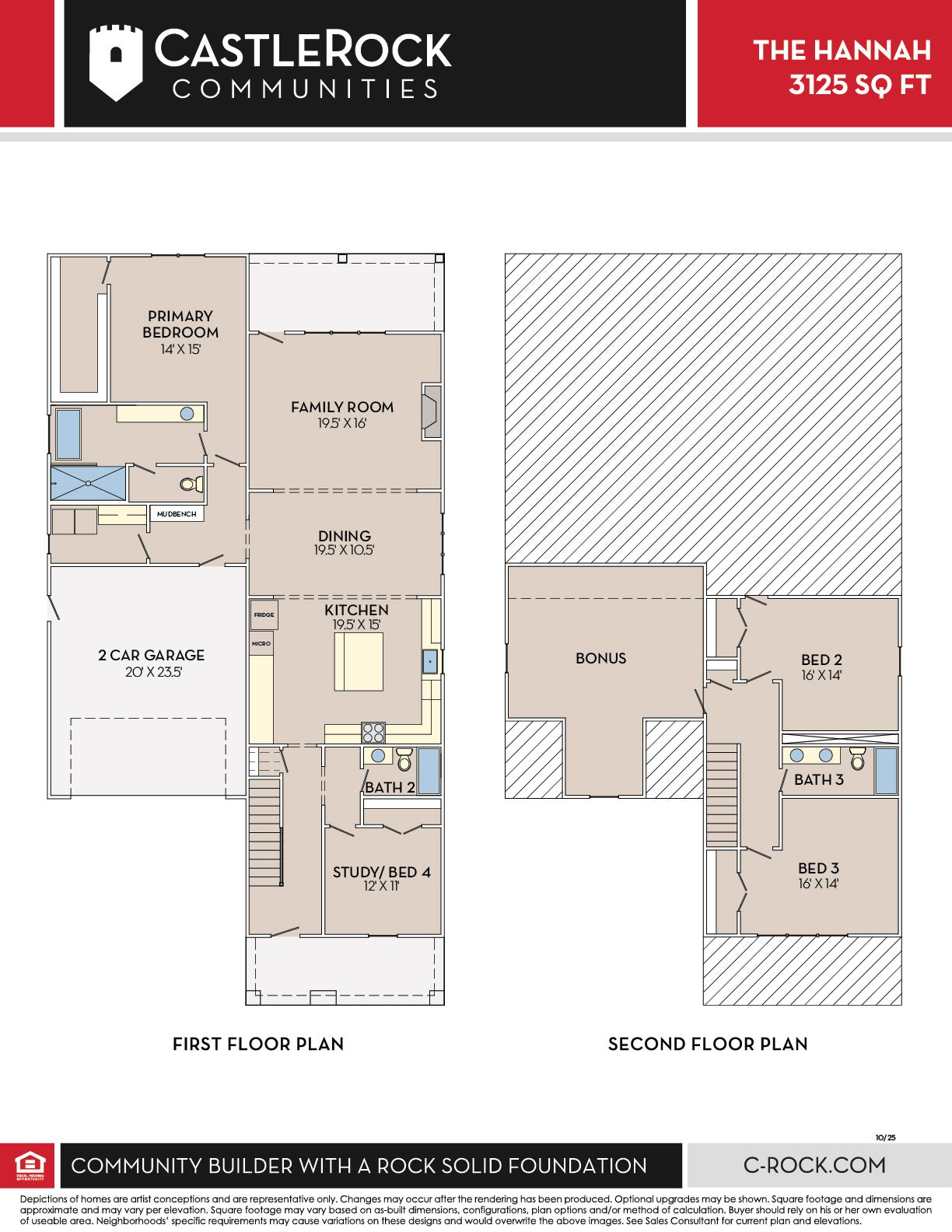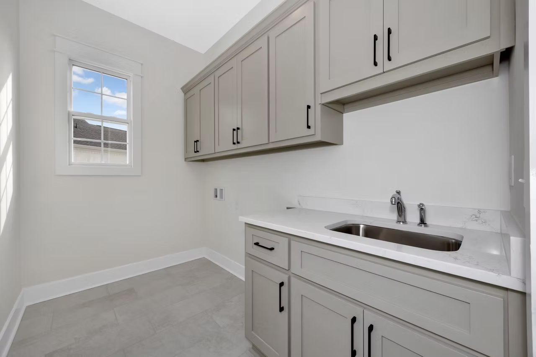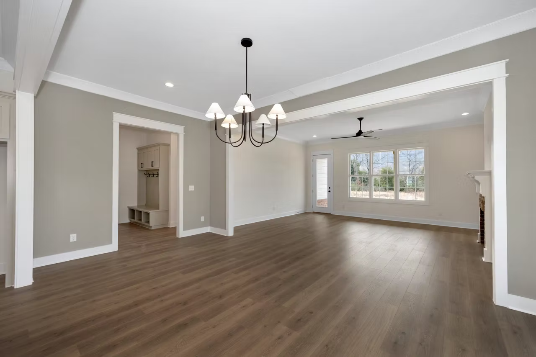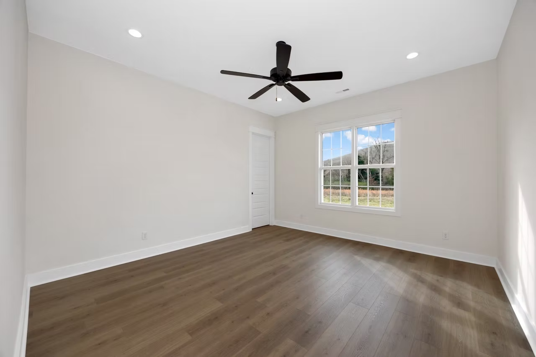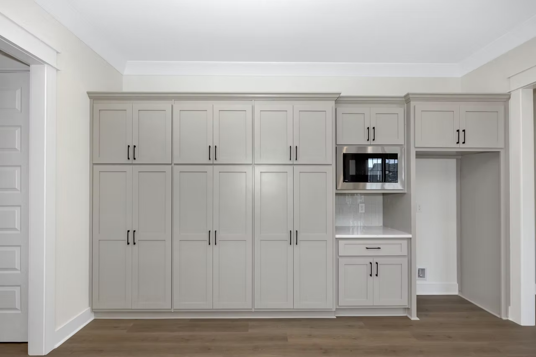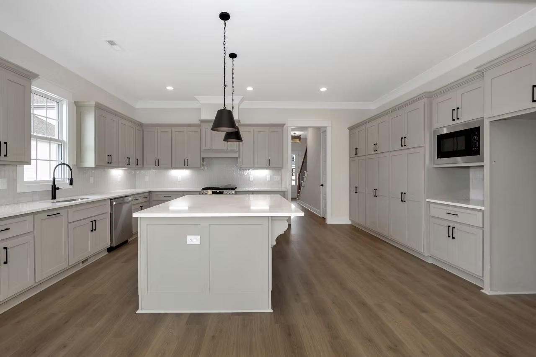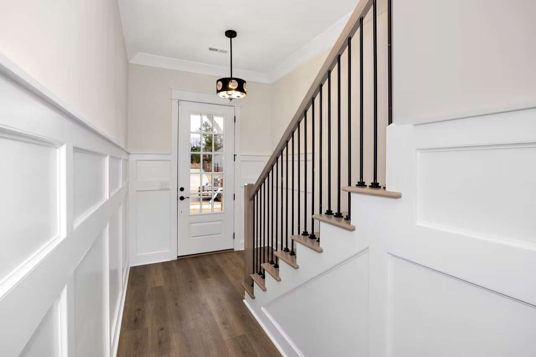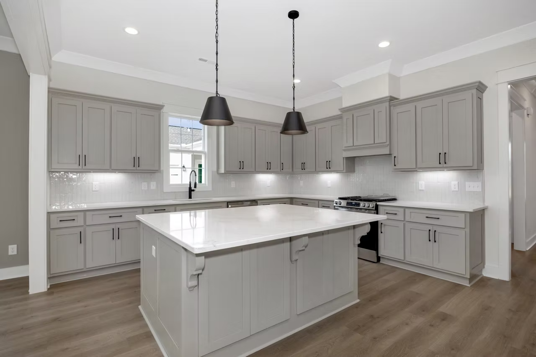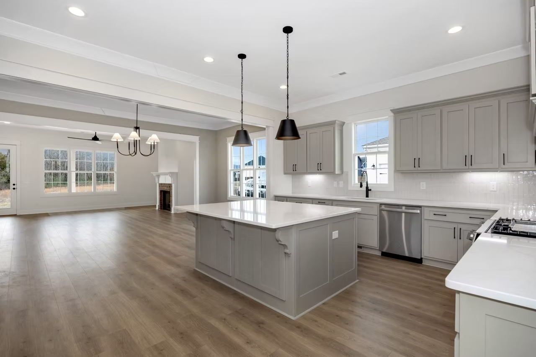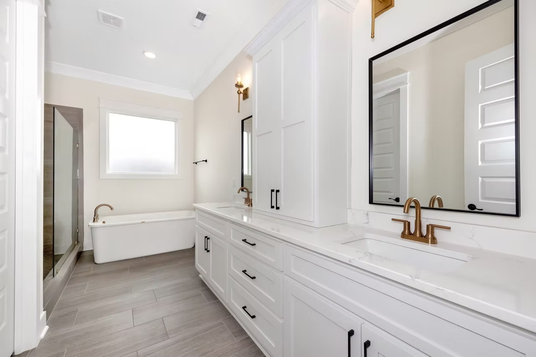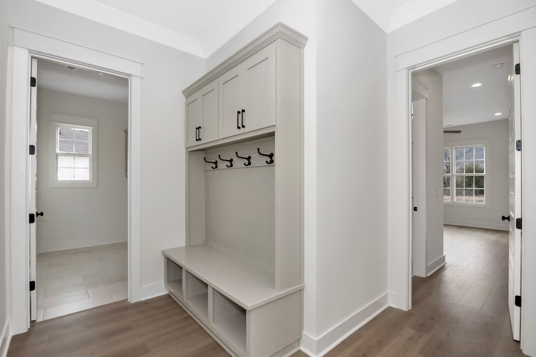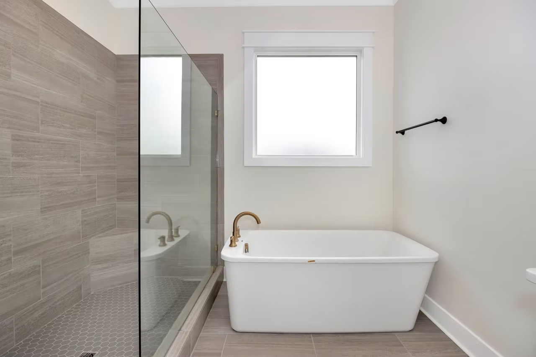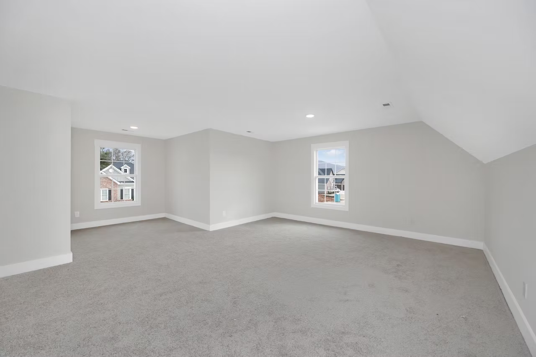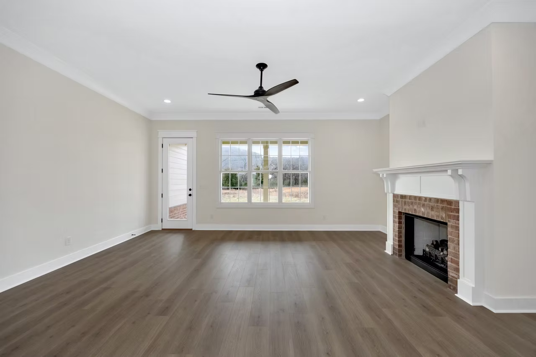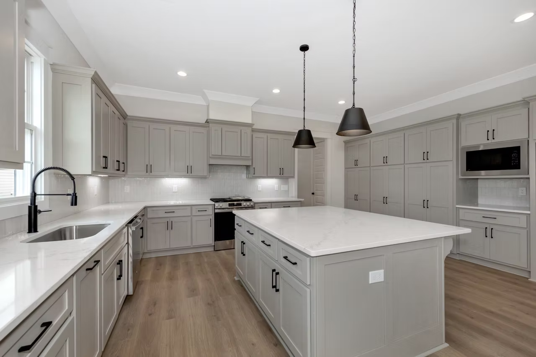The Hannah
The Hannah
Bedrooms
4
Baths
3
Garages
2
SQ FT
3125
Story
2
Introducing you to The Hannah plan, a beautifully designed four-bedroom, three-bathroom, two-story home that offers a fully functional layout for today’s lifestyle. From the charming front porch, step into a welcoming foyer that connects you to the staircase, a versatile room that can serve as a home office or a fourth bedroom, and the spacious kitchen. The kitchen is the true centerpiece of the home, boasting abundant counter space, a large island for casual dining, and plenty of room for meal prep. It flows seamlessly into the dining area and family room, creating an open-concept space perfect for entertaining guests or enjoying cozy evenings with loved ones. From here, you’ll have endless options for lounging, dining, and hosting gatherings. Completing the first floor is the luxurious master suite, designed as your private retreat with a spa-inspired bath and dual vanities. Nearby, the utility room offers convenient in-home laundry and direct access to the two-car garage. Upstairs, two spacious bedrooms share a full bath, while a large bonus area provides flexibility for your lifestyle. Whether you envision a game room or perhaps a media room, this adaptable space makes it easy to create the home you’ve always imagined. The Hannah combines thoughtful design with everyday comfort, perfect for families who value both style and functionality.
Request More Information
Contact Us
By providing your phone number, you consent to receive SMS messages from CastleRock Communities regarding your request. Message and data rates may apply, and frequency varies. Reply STOP to opt out or HELP for more info. Privacy Policy
PLAN ELEVATIONS
VIRTUAL TOUR
PLAN VIDEO


