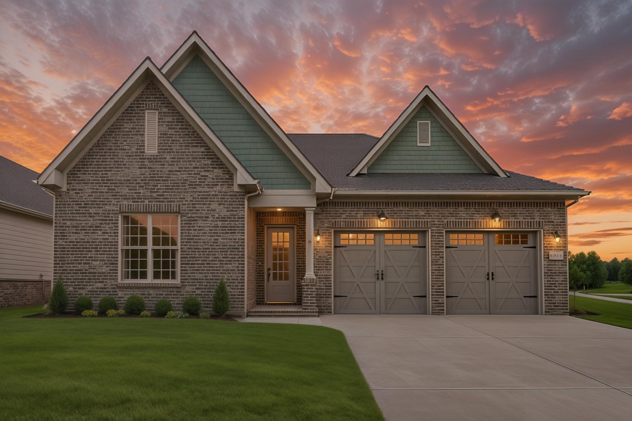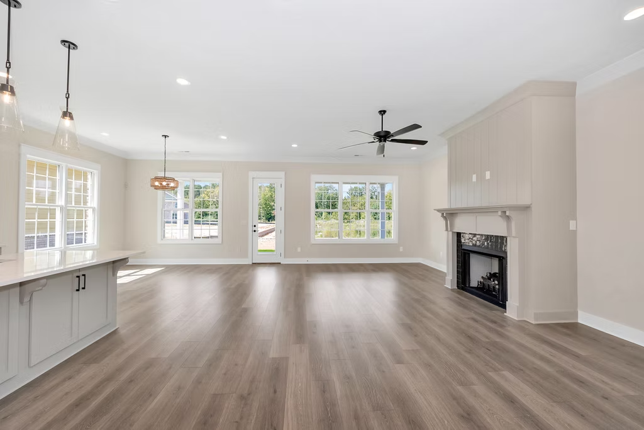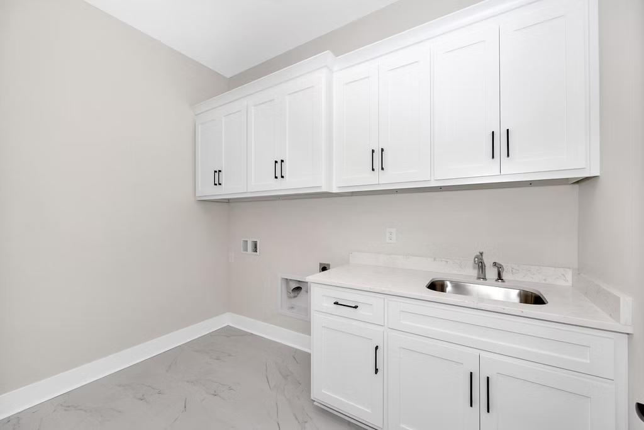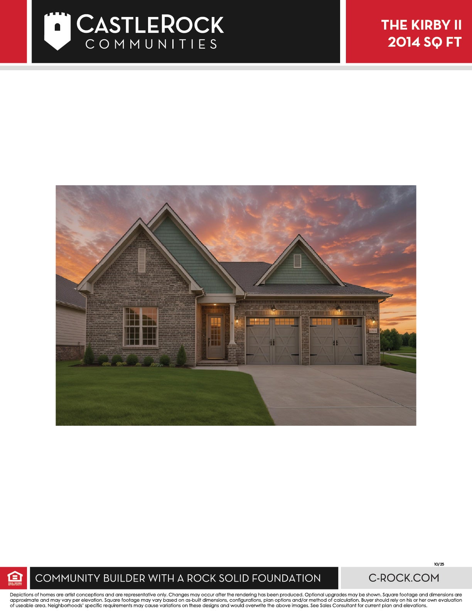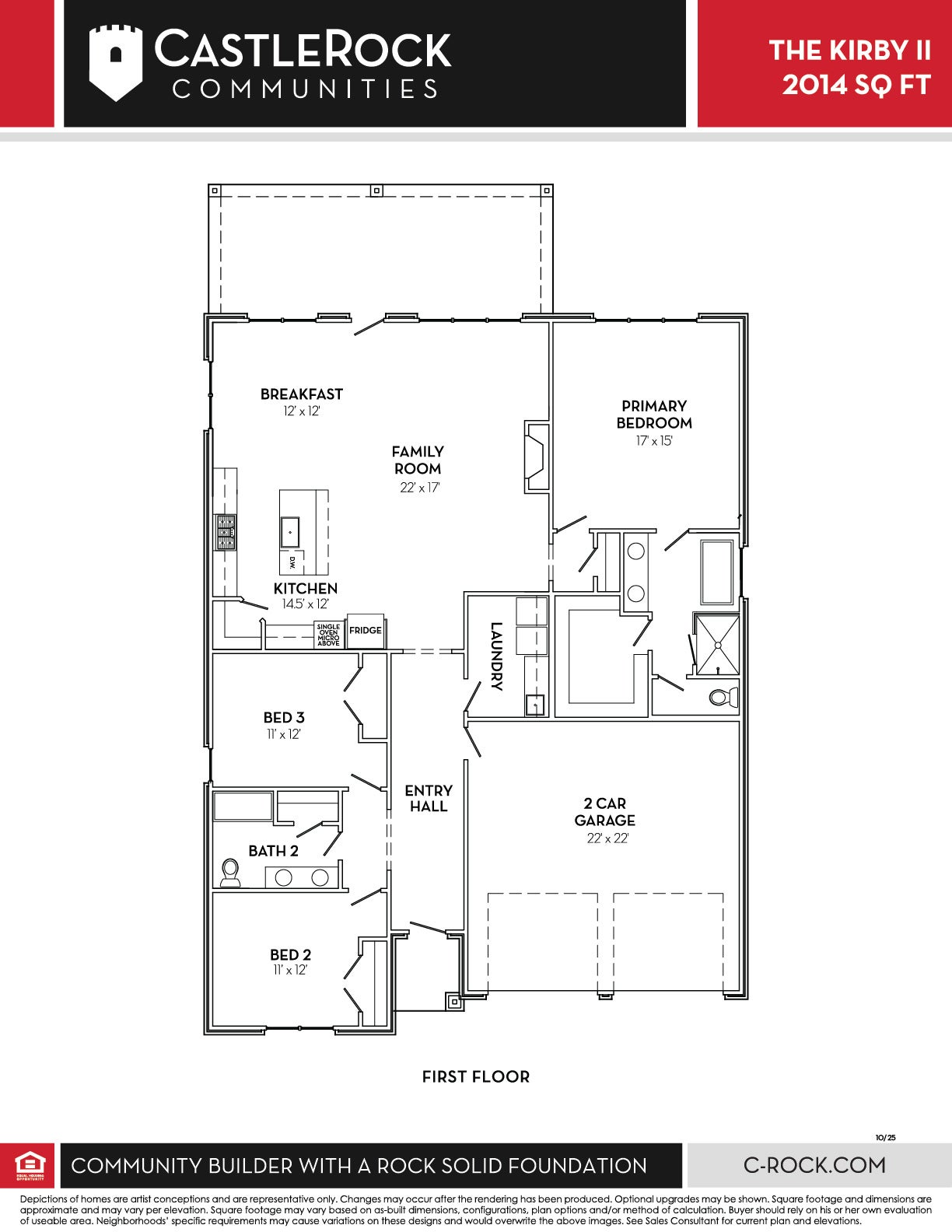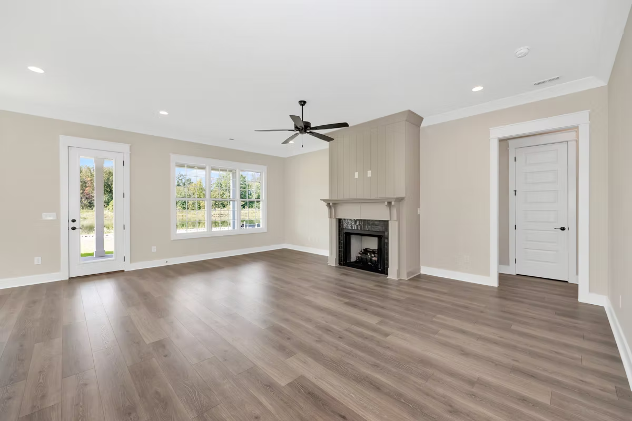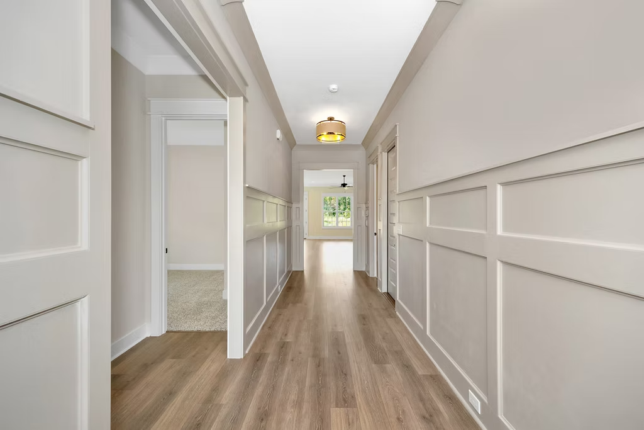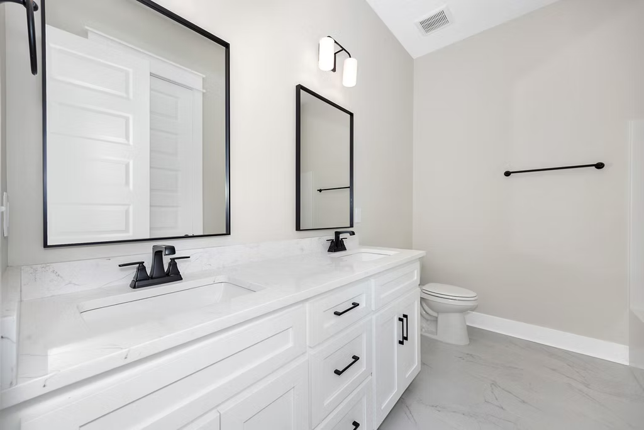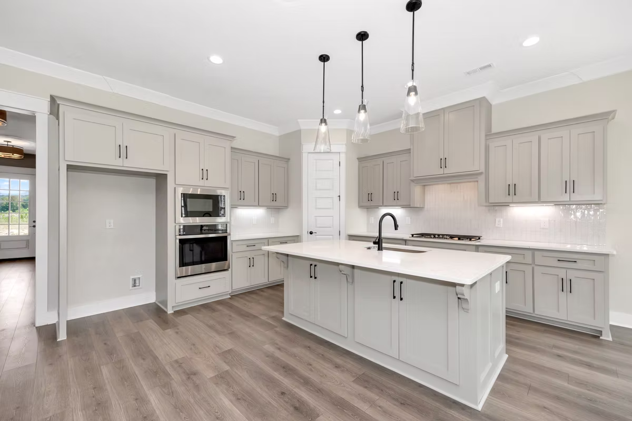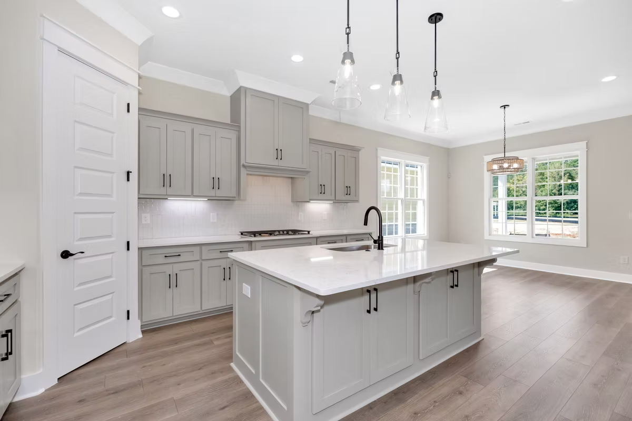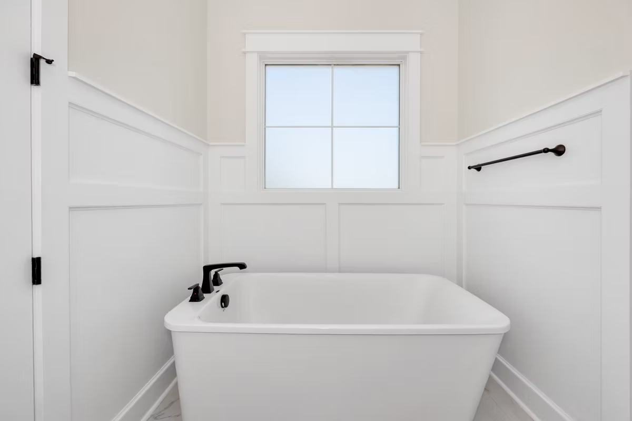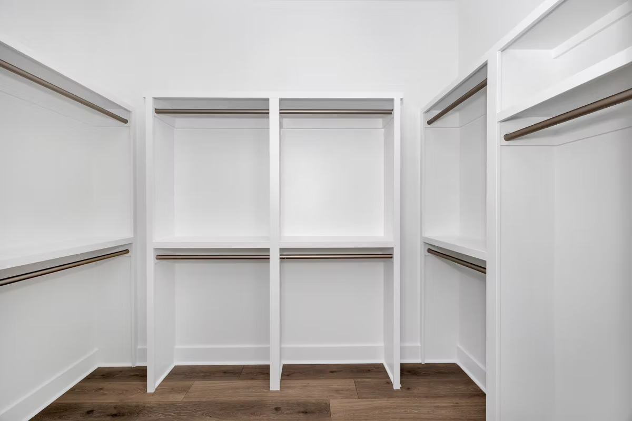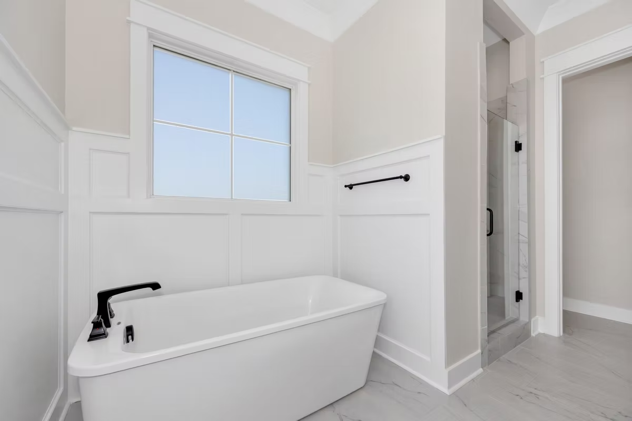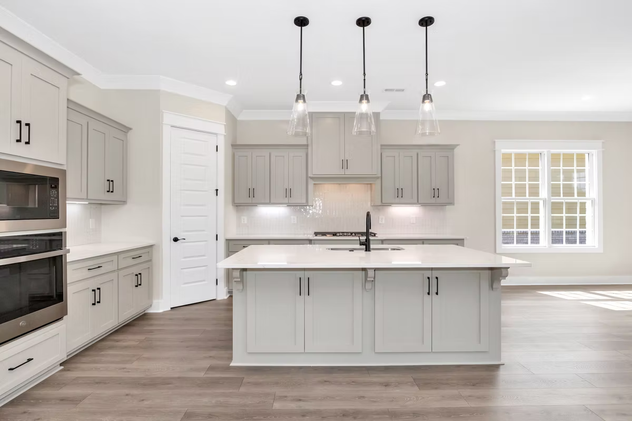The Kirby II
The Kirby II
Bedrooms
3
Baths
2
Garages
2
SQ FT
2014
Story
1
The Kirby II is a thoughtfully designed single-story home featuring three bedrooms and two baths, perfect for those who value comfort and convenience. From the moment you step inside, an inviting entry hall sets the tone for the home’s smart layout. To the left, two well-sized bedrooms share a full bath, and to the right, you’ll find the laundry room and direct access to the two-car garage for everyday ease. Continue down the hallway and you’ll discover the heart of the home: a spacious, open-concept area that combines the kitchen, dining, and family room. The kitchen offers an abundance of cabinetry for storage, a central island, and plenty of counter space for cooking and entertaining. Large windows fill the family and dining areas with natural light, creating a warm and welcoming atmosphere. From this open space, step out onto the rear-covered porch, a perfect spot for enjoying quiet mornings or hosting weekend gatherings. With its functional design and bright, airy feel, the Kirby II delivers everything you need in a single-story home without sacrificing style or space.
Request More Information
Contact Us
By providing your phone number, you consent to receive SMS messages from CastleRock Communities regarding your request. Message and data rates may apply, and frequency varies. Reply STOP to opt out or HELP for more info. Privacy Policy
PLAN ELEVATIONS
VIRTUAL TOUR
PLAN VIDEO


