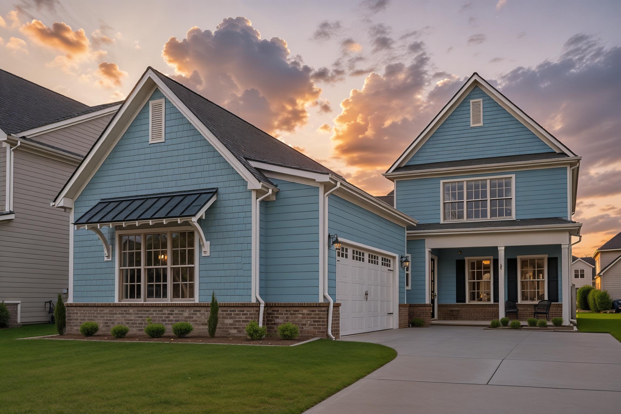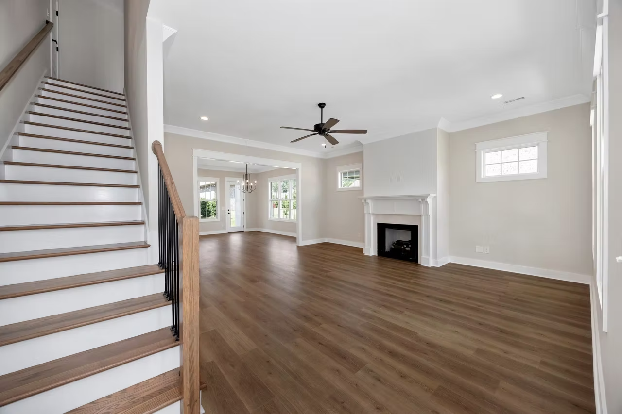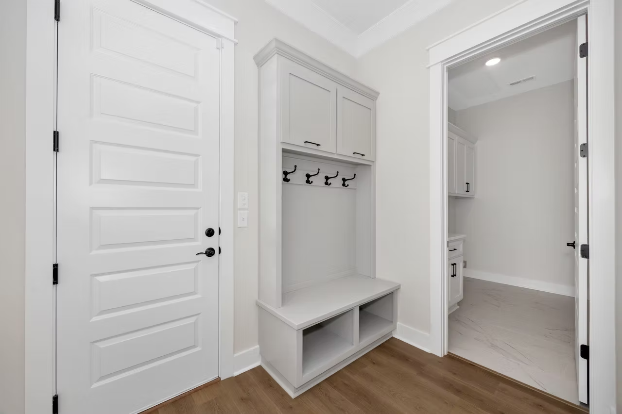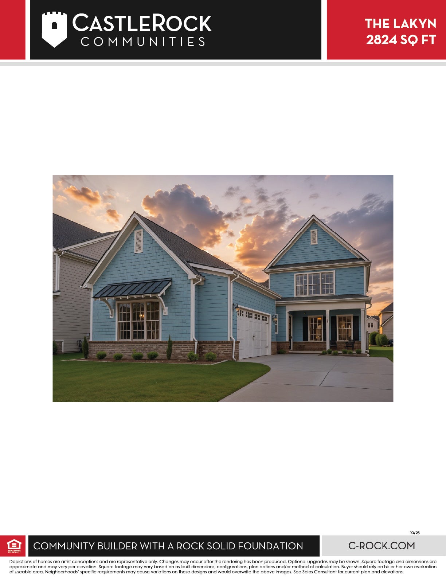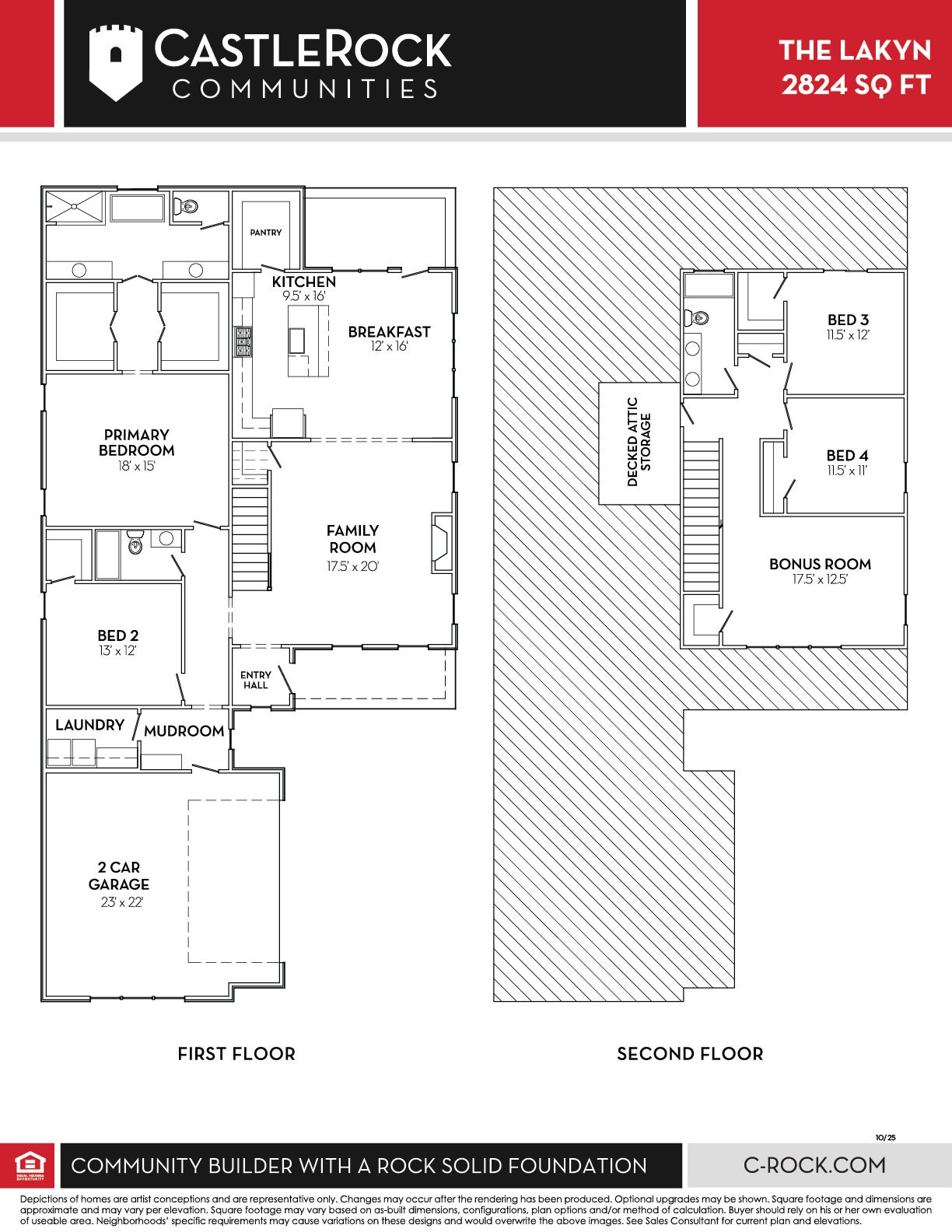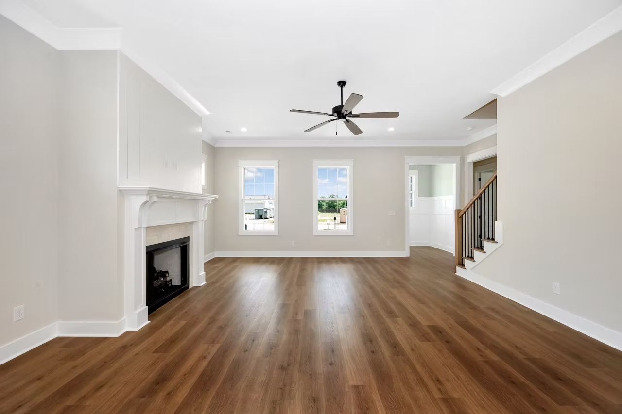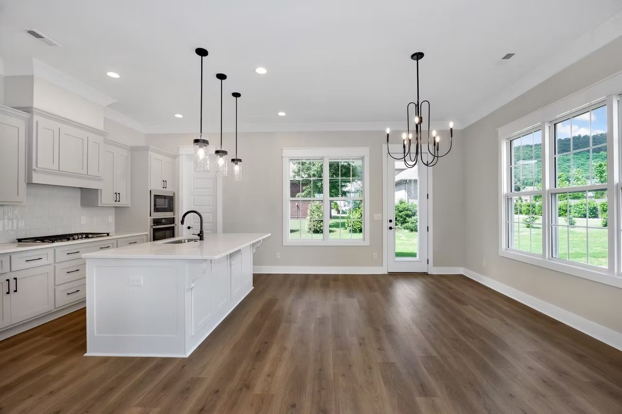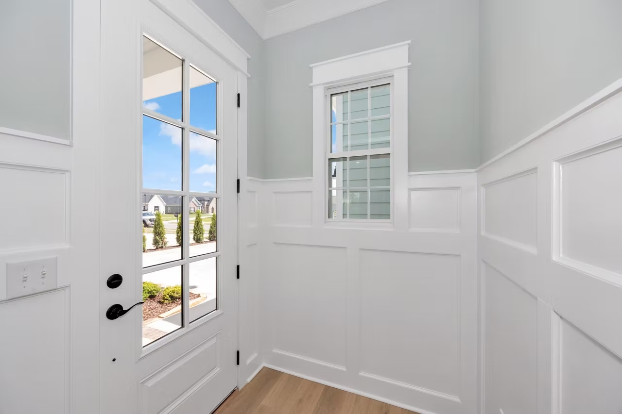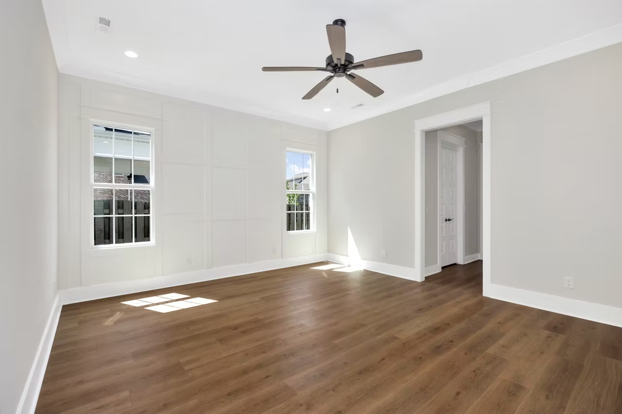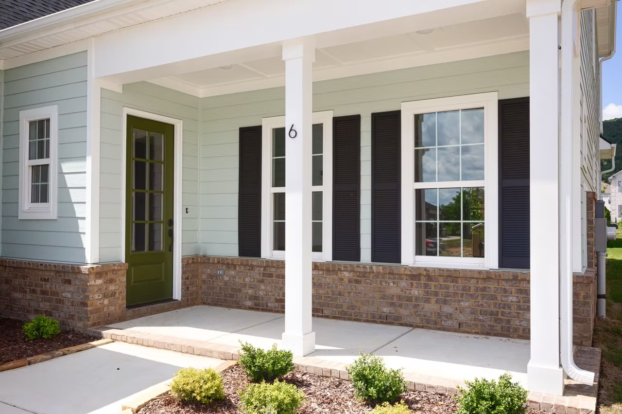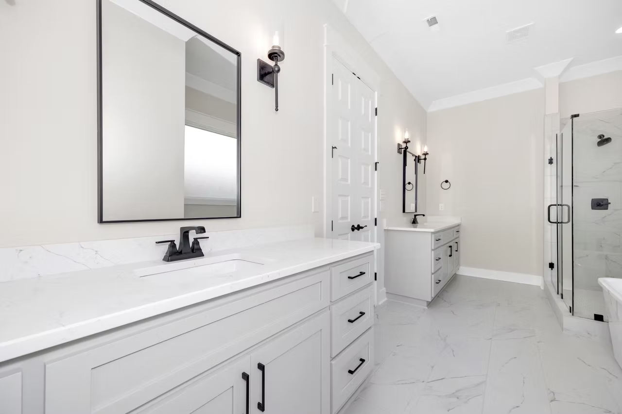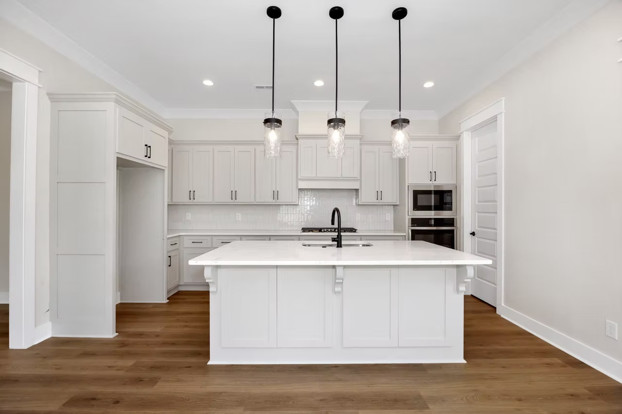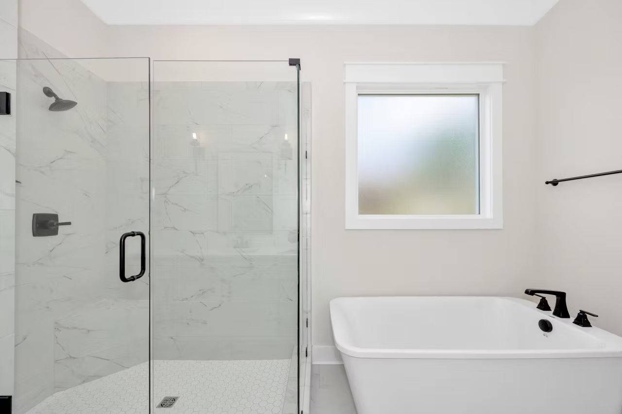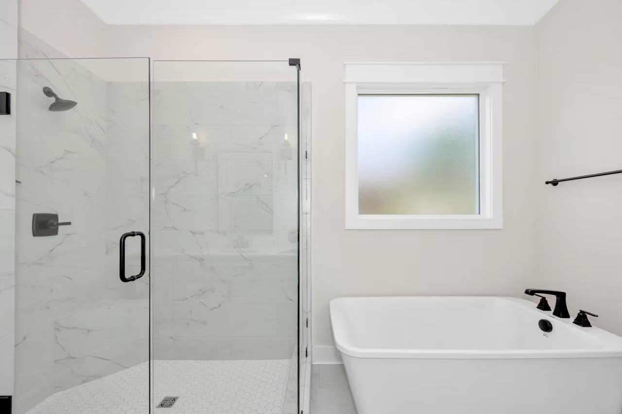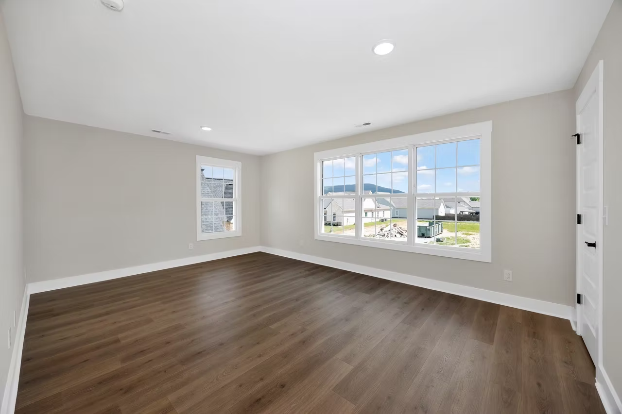The Lakyn
The Lakyn
Bedrooms
4
Baths
3
Garages
2
SQ FT
2824
Story
2
Introducing you to the Lakyn floorplan, a unique four-bedroom, three-bathroom design that blends smart functionality with standout features. From the welcoming front porch, step into a bright entryway that immediately gives you options: to the right, a spacious family room perfect for relaxing or entertaining; to the left, a hallway leading to the laundry room, two-car garage, and a second bedroom/bathroom combination. Further down this hall, you’ll discover the luxurious master suite, a true retreat featuring dual vanities, upscale finishes, and not one but two walk-in closets for maximum storage and convenience. Back in the heart of the home, the family room flows effortlessly into the open kitchen and dining area. The kitchen offers a central island for abundant counter space, and a walk-in pantry to keep everything organized. This open-concept design creates a warm, inviting atmosphere for family gatherings and everyday living. Upstairs, two additional bedrooms share a full bath, while a large bonus room provides endless possibilities. Whether you envision a game room, media space, or a spacious home office, the Lakyn adapts to your lifestyle with ease. With its unique layout and thoughtful details, the Lakyn delivers comfort, flexibility, and plenty of room to make it your own.
Request More Information
Contact Us
By providing your phone number, you consent to receive SMS messages from CastleRock Communities regarding your request. Message and data rates may apply, and frequency varies. Reply STOP to opt out or HELP for more info. Privacy Policy
PLAN ELEVATIONS
VIRTUAL TOUR
PLAN VIDEO


