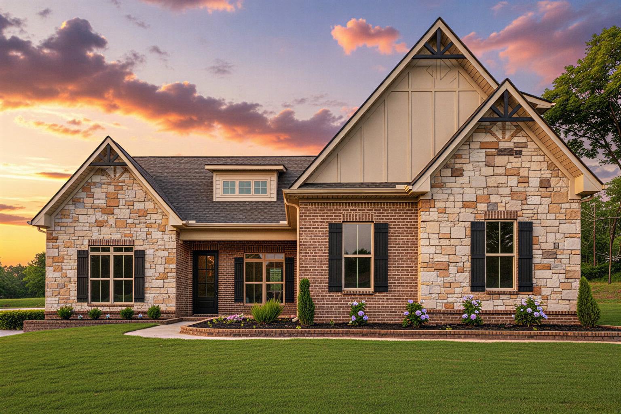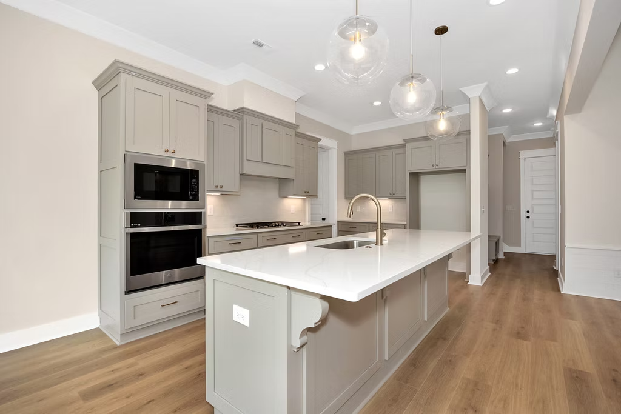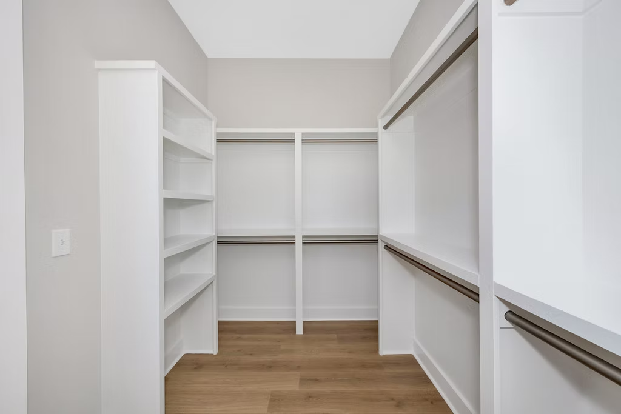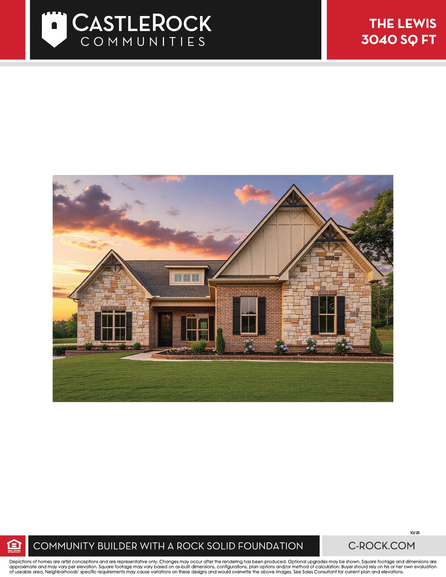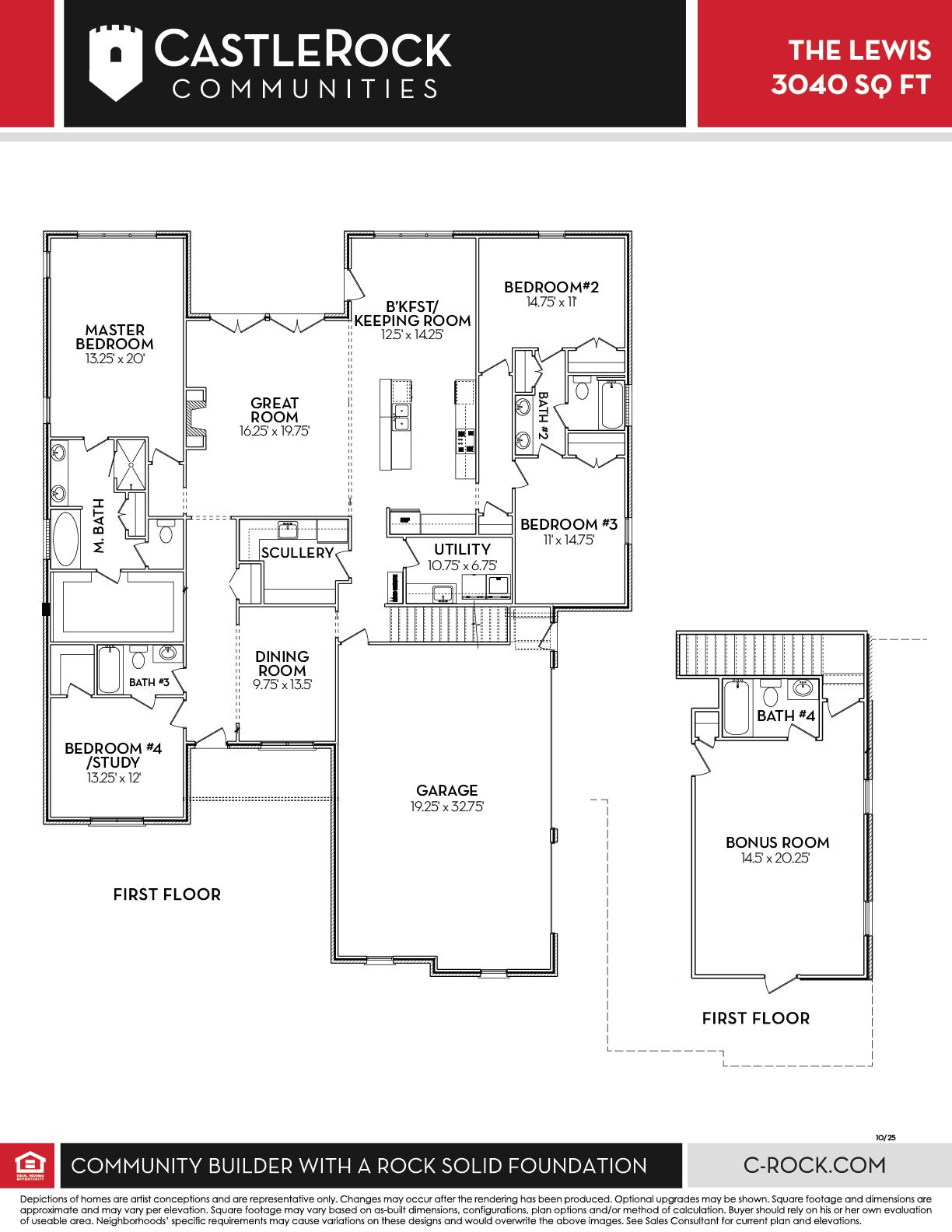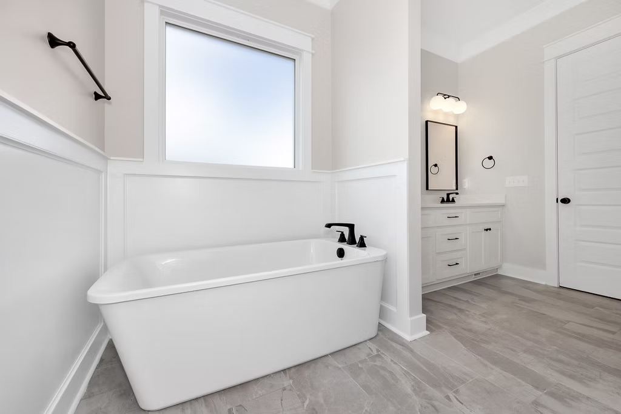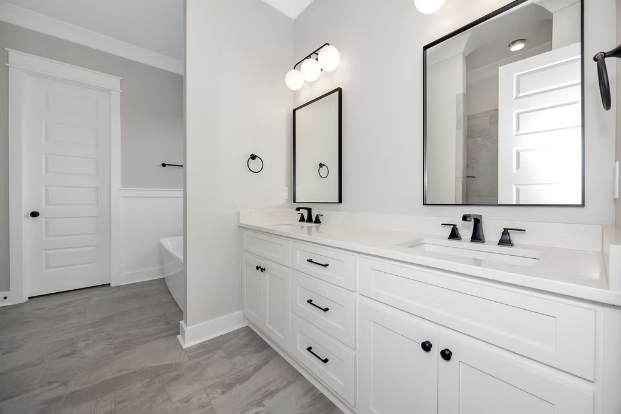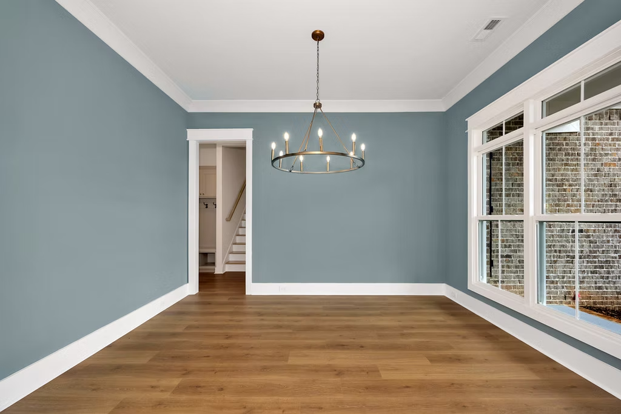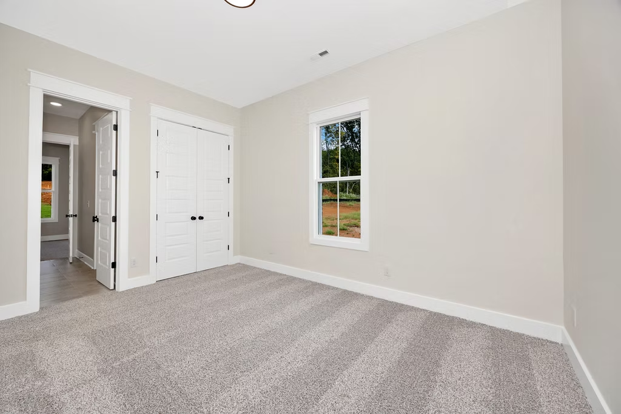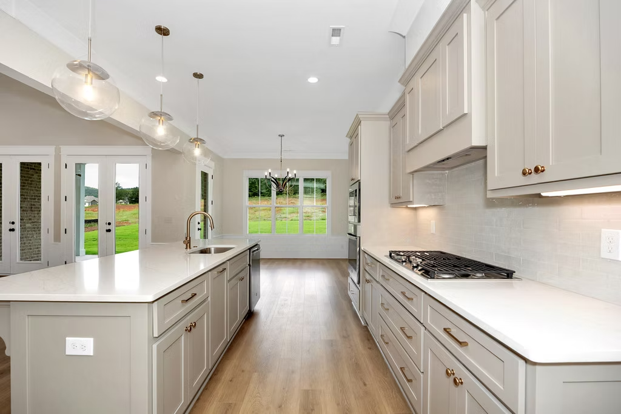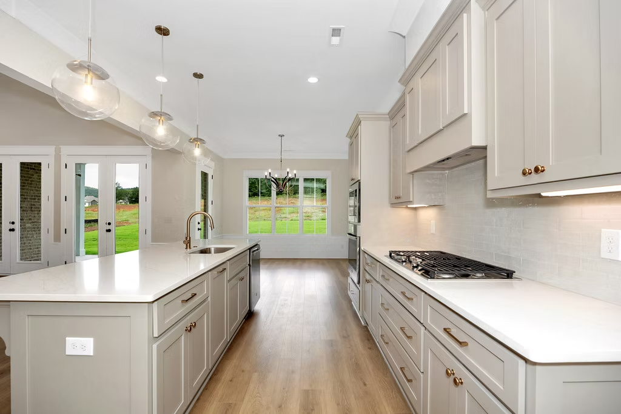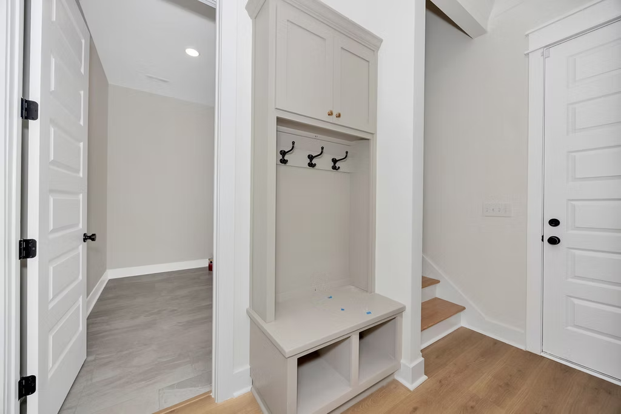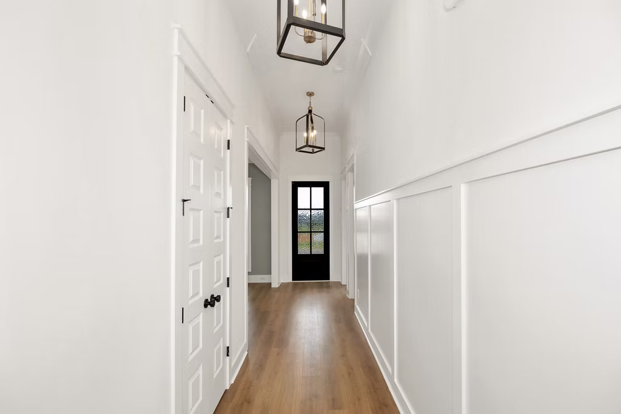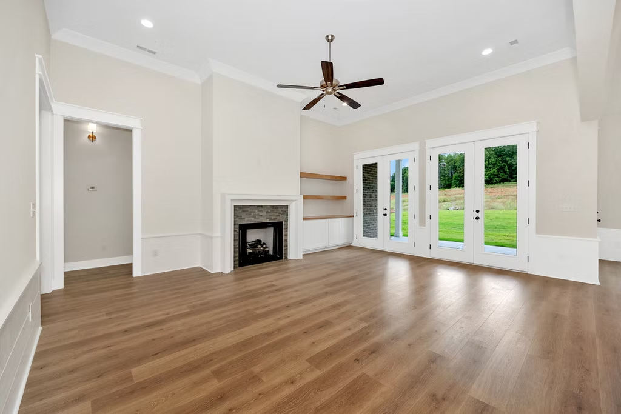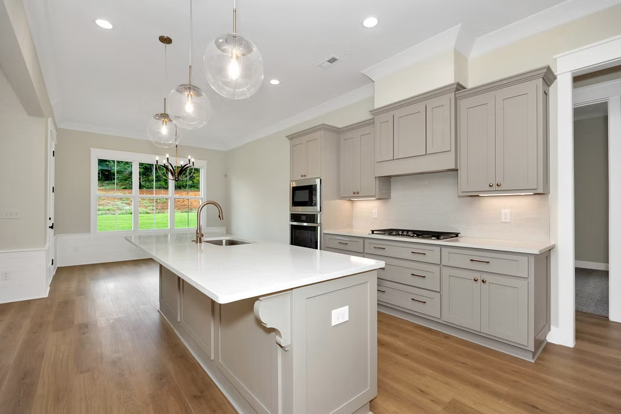The Lewis
The Lewis
Bedrooms
4
Baths
4
Garages
3
SQ FT
3040
Story
2
The Lewis is a statement of space and sophistication, offering four-bedrooms, four-bathrooms, and a three-car garage across more than 3,000 square feet. From the front porch, step into a welcoming foyer that serves as the home’s central hub. Here, you can access a flexible fourth bedroom that has the option of serving as a home office with a full bathroom, an elegant dining room, or the private master suite. The master retreat is designed for ultimate comfort, featuring dual vanities and a generously sized walk-in closet. Moving toward the heart of the home, you’ll find a stunning great room that flows seamlessly into the rear-covered patio, perfect for indoor-outdoor entertainment. The open-concept kitchen and breakfast area offer abundant counter space, a central island, and a walk-in pantry, while a scullery adds extra prep and storage options for those who love to cook. Completing the first floor are two additional bedrooms sharing a full bath, plus a convenient utility room with direct garage access. Upstairs, a spacious bonus room and fourth full bathroom provide endless flexibility, ideal for a game room for family game nights or a private space to enjoy the big game. With its expansive layout and thoughtful design, The Lewis plan delivers luxury, versatility, and plenty of room to make every day extraordinary.
Request More Information
Contact Us
By providing your phone number, you consent to receive SMS messages from CastleRock Communities regarding your request. Message and data rates may apply, and frequency varies. Reply STOP to opt out or HELP for more info. Privacy Policy
PLAN ELEVATIONS
VIRTUAL TOUR
PLAN VIDEO


