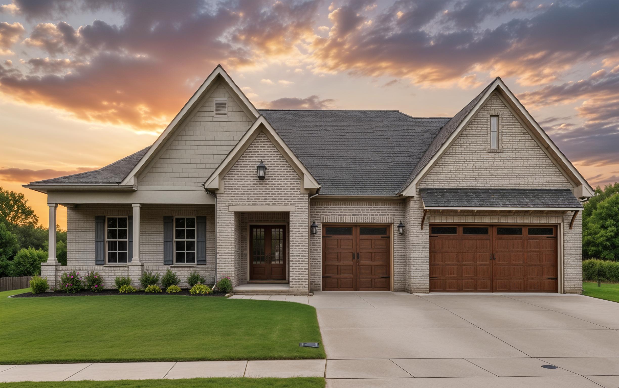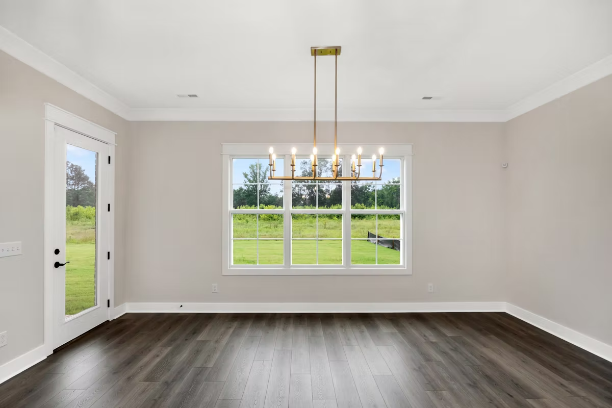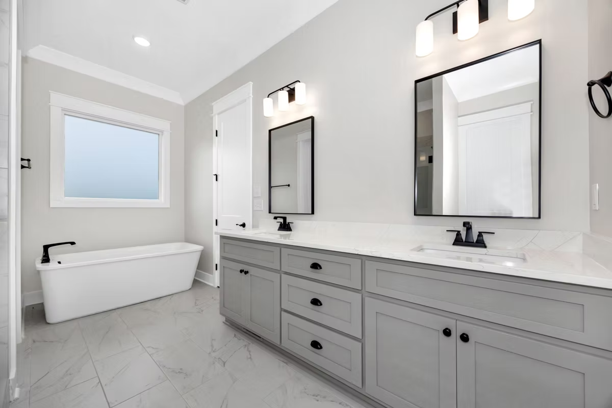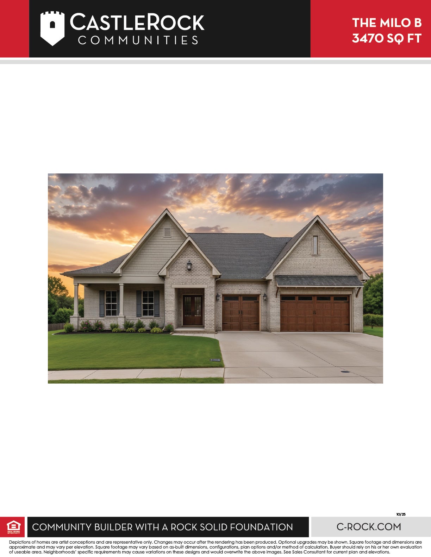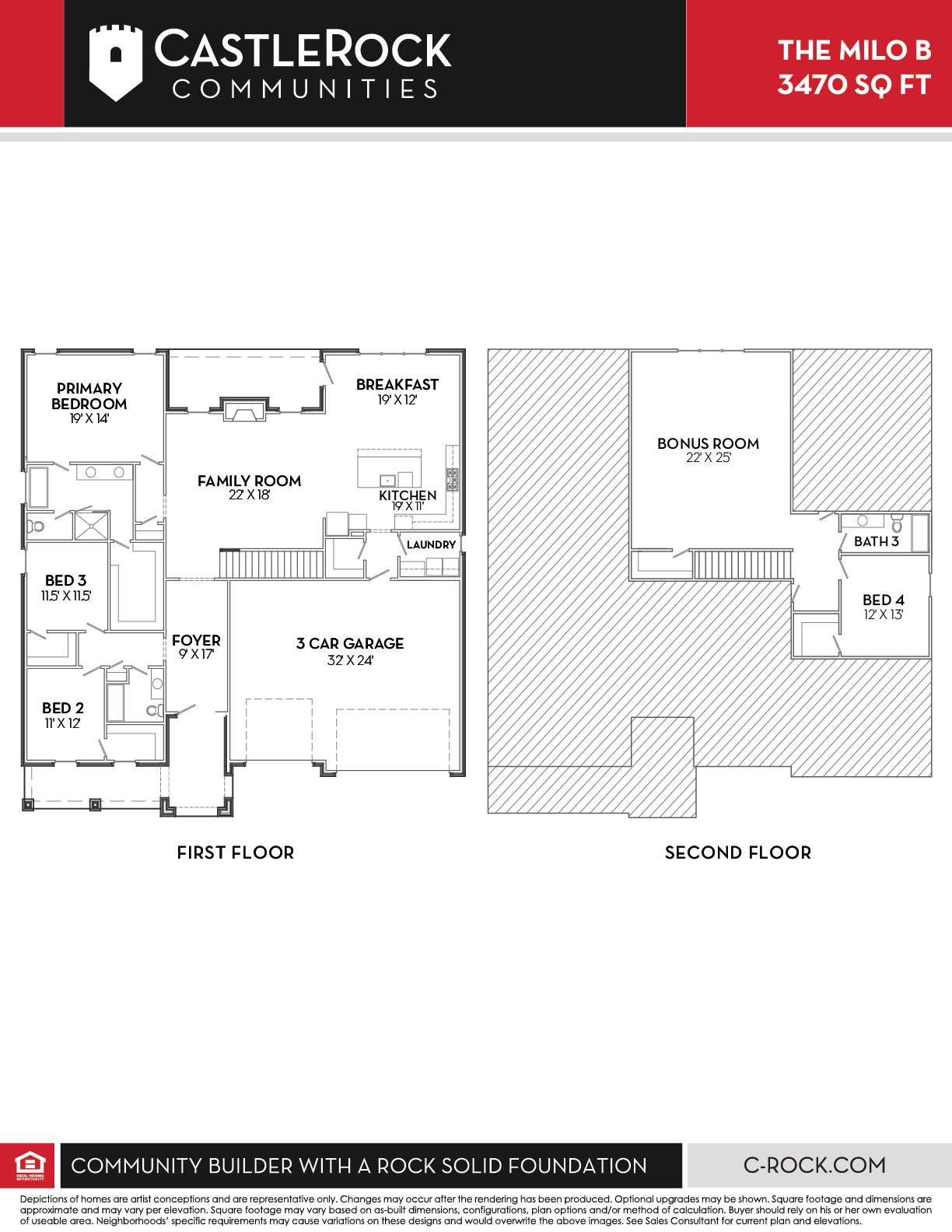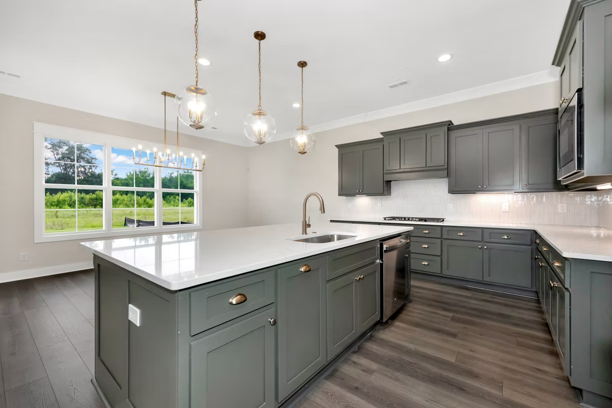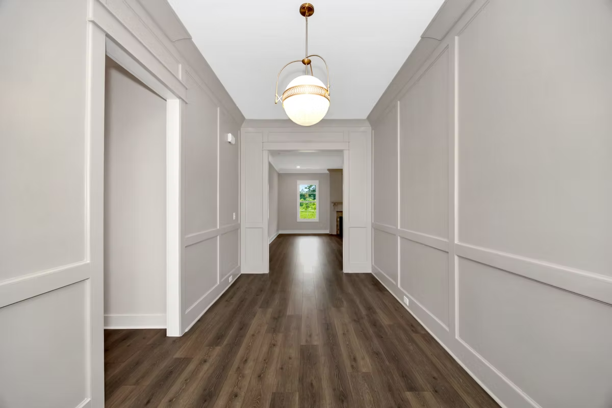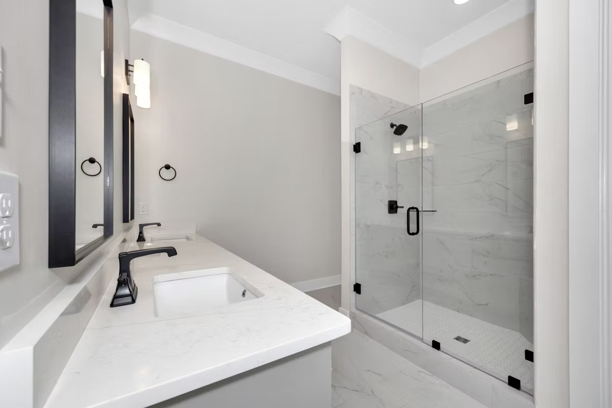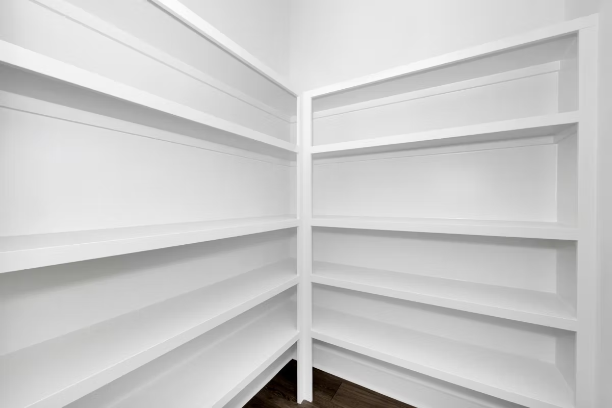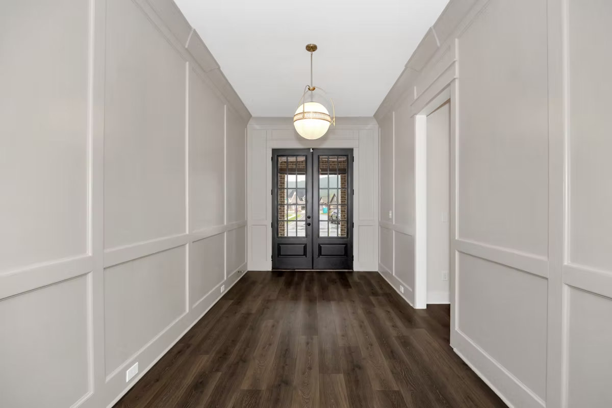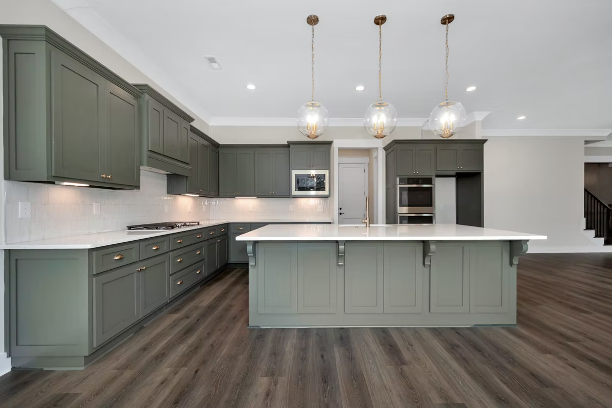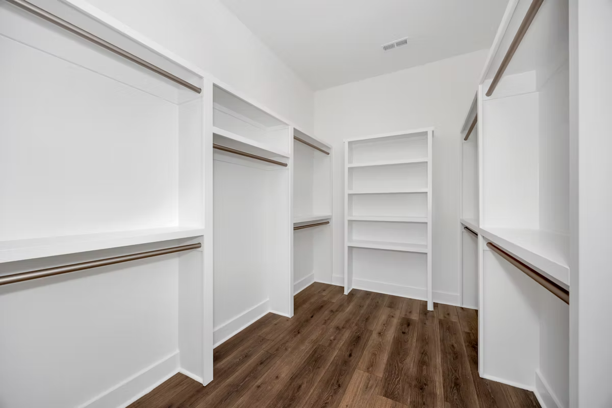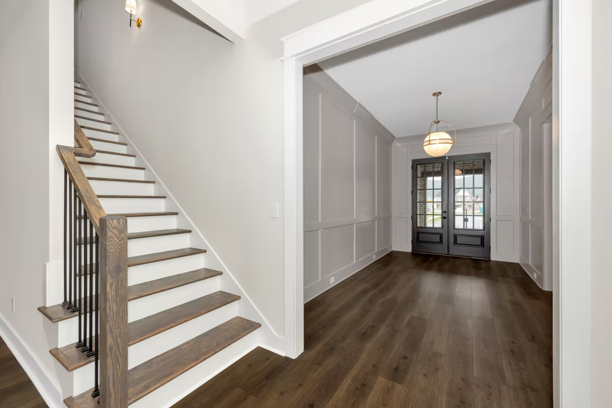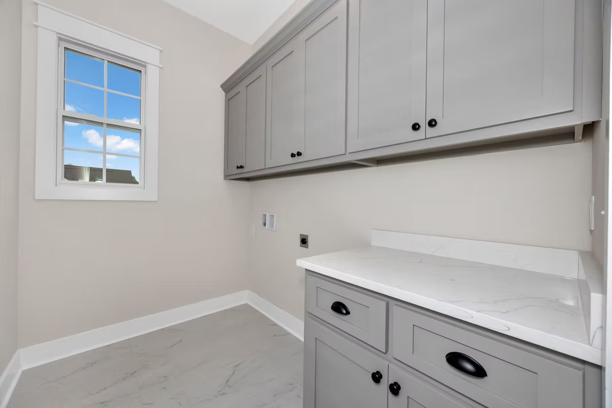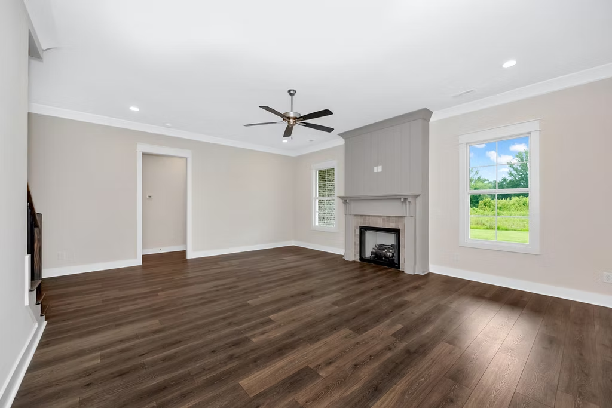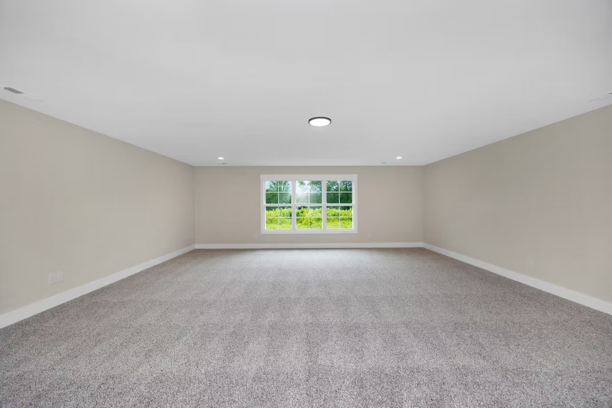The Milo B
The Meadows
The Milo B plan consists of four bedrooms, three bathrooms, and a flexible bonus room upstairs!
Ken Cupp • kcupp@c-rock.com
The Milo B
6132 Abner Branch Boulevard Hampton Cove, AL 35763
Move-In Ready
Price at
$629900
Bedrooms
4
Baths
3
Garages
3
SQ FT
3470
The Milo B plan is a spacious and highly adaptable four-bedroom, three-bathroom home designed to fit your lifestyle. From the inviting front porch, step into a wide foyer that immediately sets the tone for this impressive layout. To the left, two bedrooms with their own closets share a full bath, ideal for family or guests. Continue straight ahead and enter the heart of the home: a generous family room featuring a cozy fireplace and a view of the backyard that fills the space with natural light. This central gathering area opens to the kitchen and breakfast nook, creating a seamless flow for entertaining or everyday living. The kitchen offers high-quality cabinetry and an island that provides extra counter space, perfect for preparing meals for a crowd or hosting holiday dinners. From the breakfast area, step out onto the rear-covered porch for fresh air and outdoor relaxation. Completing the first floor is the master suite, a private retreat boasting a luxurious walk-in closet, dual vanities, and a separate shower and bathtub for ultimate comfort. Upstairs, discover a fourth bedroom with its own full bath and a sprawling bonus room that would be perfect for watching a movie marathon on a Sunday or watching your favorite team win a big game. With its thoughtful design and adaptable spaces, the Milo B delivers the perfect balance of comfort, style, and functionality.
Priced at $629900
Request More Information
Contact Us
By providing your phone number, you consent to receive SMS messages from CastleRock Communities regarding your request. Message and data rates may apply, and frequency varies. Reply STOP to opt out or HELP for more info. Privacy Policy
PLAN ELEVATIONS
VIRTUAL TOUR
PLAN VIDEO
7815 Lake Walk Way SE, Owens Cross Roads, AL 35763 Hampton Cove, AL 35763
Tues-Friday: 11am-6pm Saturday: 10am-6pm Sunday: 12pm-6pm
Directions From Builder


