Cobalt Floor Plans
Efficiency with flair best represents our approach to creating this wildly popular home offering. Tailored to suit the needs of today's first-time buyer while offering plenty of room for growth, we are determined to offer home ownership and the wealth it can create to everyone who wants to improve their lives.
A purpose-driven product lineup allows something for everyone in this cutting-edge series
All fields are required unless marked optional
Please try again later.
Cobalt Features
*Features may vary depending on community
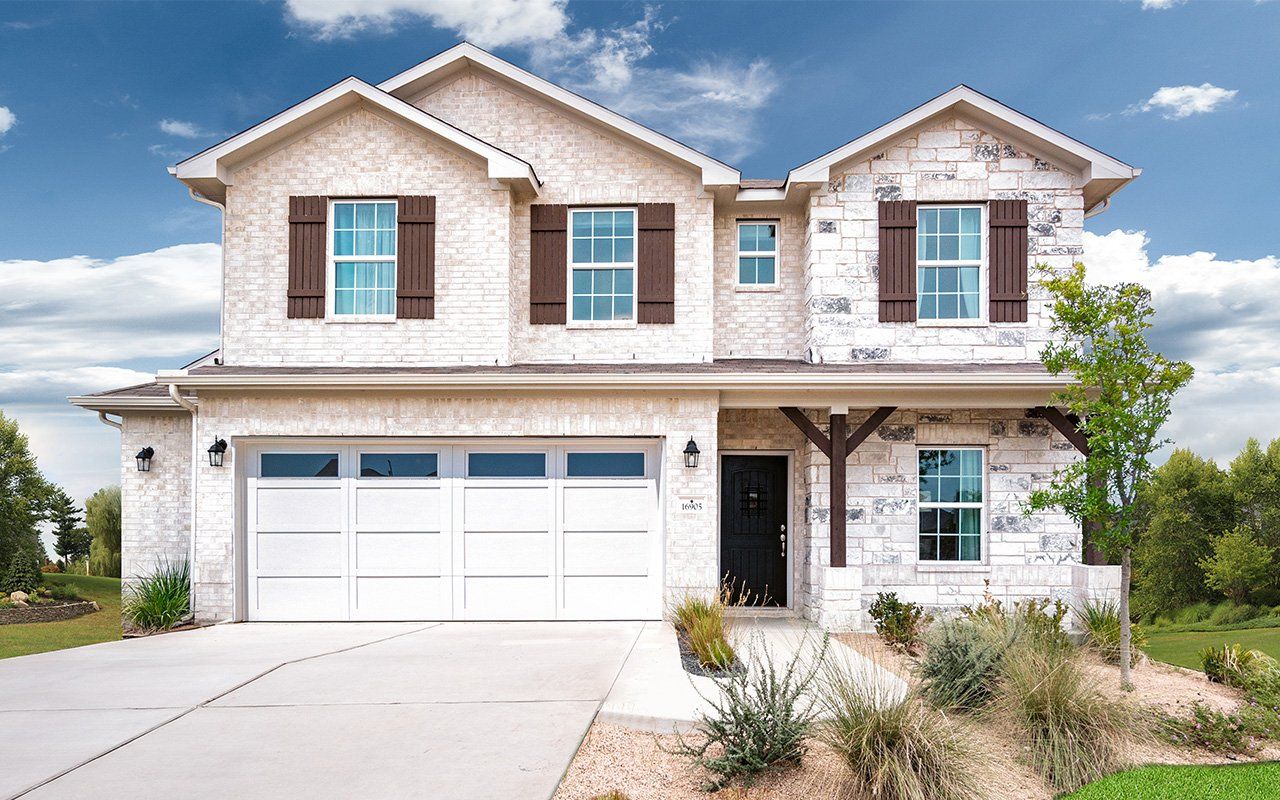
Exterior Details
- Beautifully designed elevations with 6:12 roof pitches
- Brick on front and sides to 9' per plan
- Two story plans will have brick at rear to 9' per plan
- Upgrade elevations available
- Five foot garage bump out for additional storage
- 25-year weather wood shingles
- Energy Efficient 9800 Series Vinyl Windows with LoE366 Cardinal glass
- Cementitious fiber cement siding, fascia, soffit & trim
- Insulated raised-panel fiberglass entry door
- 9100 Series insulated steel garage door with pre-wire for automatic opener
- 3X3 broom finished concrete rear patio
- 16 foot driveway with 3 foot privacy walk to entry
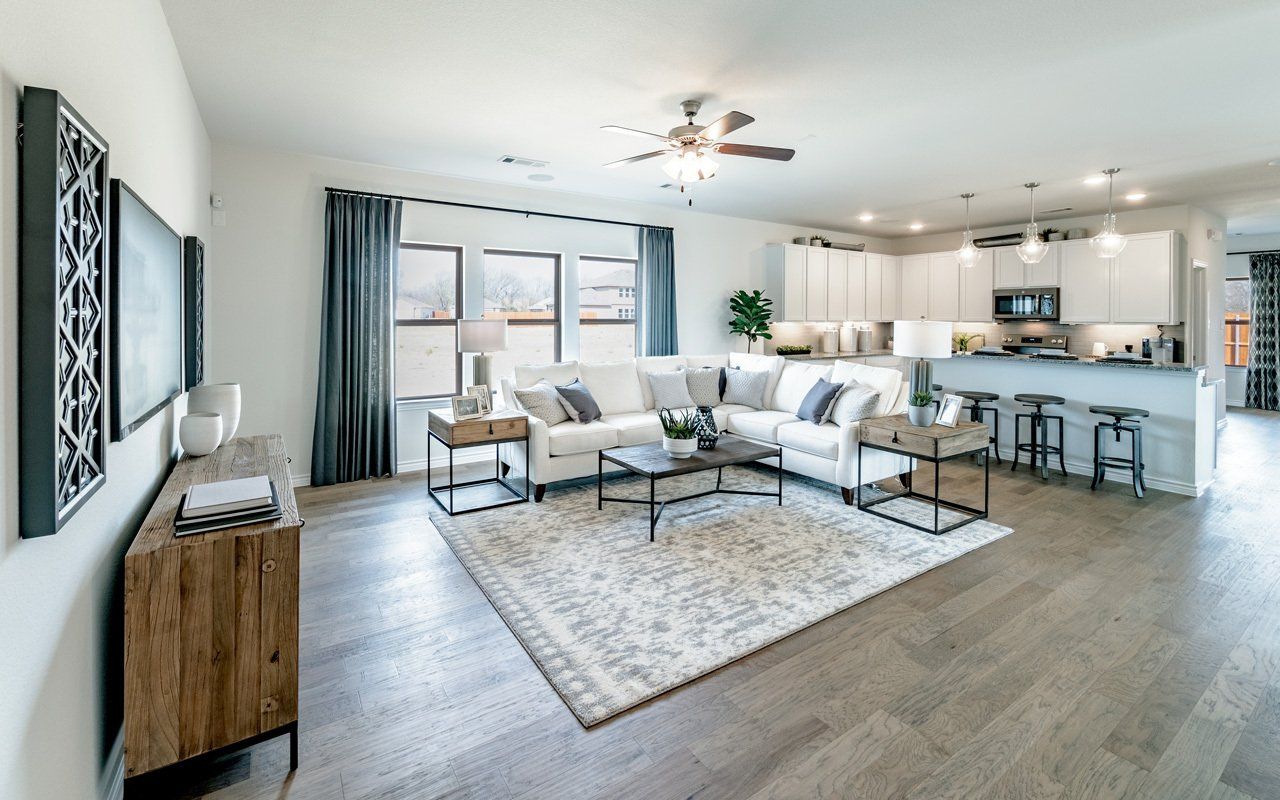
Elegant Interiors
- Custom address block
- 9' ceiling heights in primary living areas and master per plan
- Square edge sheetrock corners throughout
- Raised panel interior doors with decorative casing
- Nickel finish door hardware
- Dragged Monterey texture at ceilings and walls
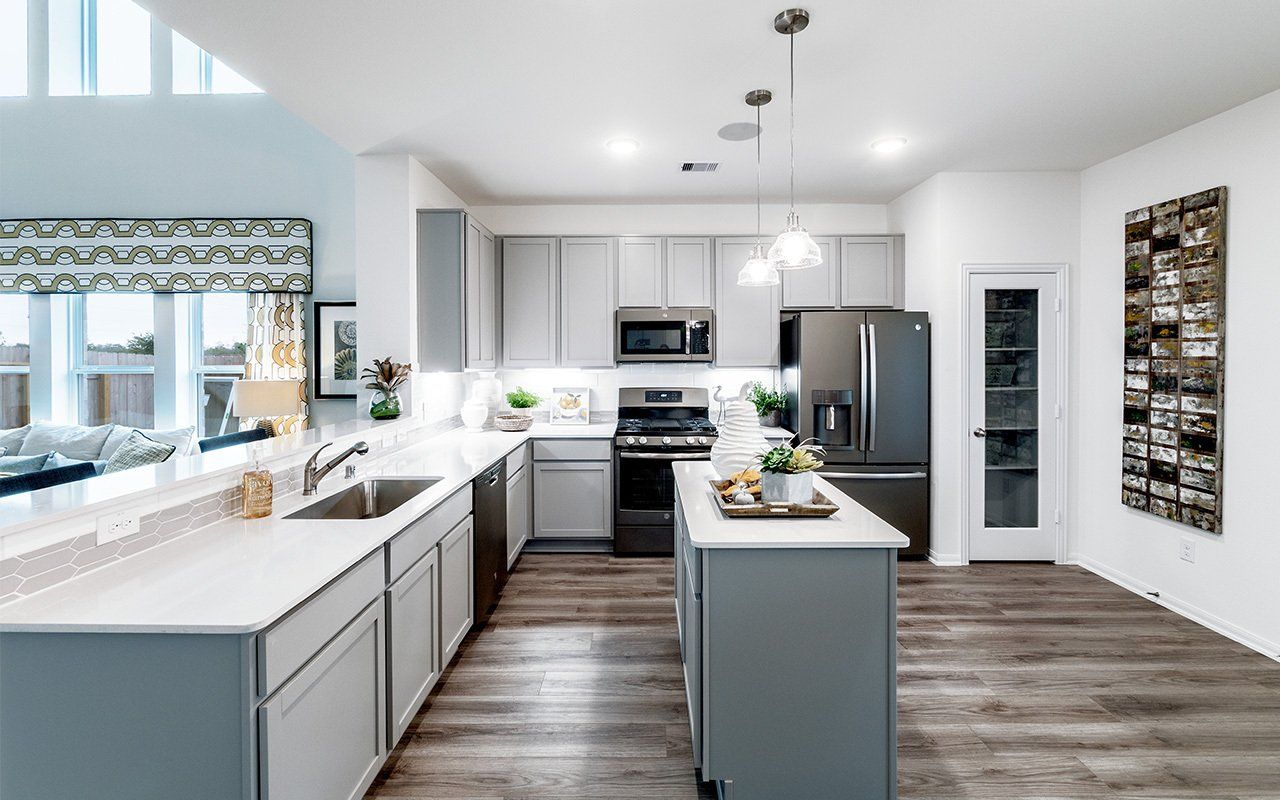
Chef's Kitchen
- Flat panel birch cabinets with 30 inch uppers
- GE slide in gas range, dishwasher and space saving
- Flush-mounted LED down lighting at kitchen per plan
- Granite countertops with ceramic tile backsplash
- Undermount stainless steel dual bowl sink with garbage disposal
- Chrome double lever Delta faucet
- Garbage disposal at kitchen sink
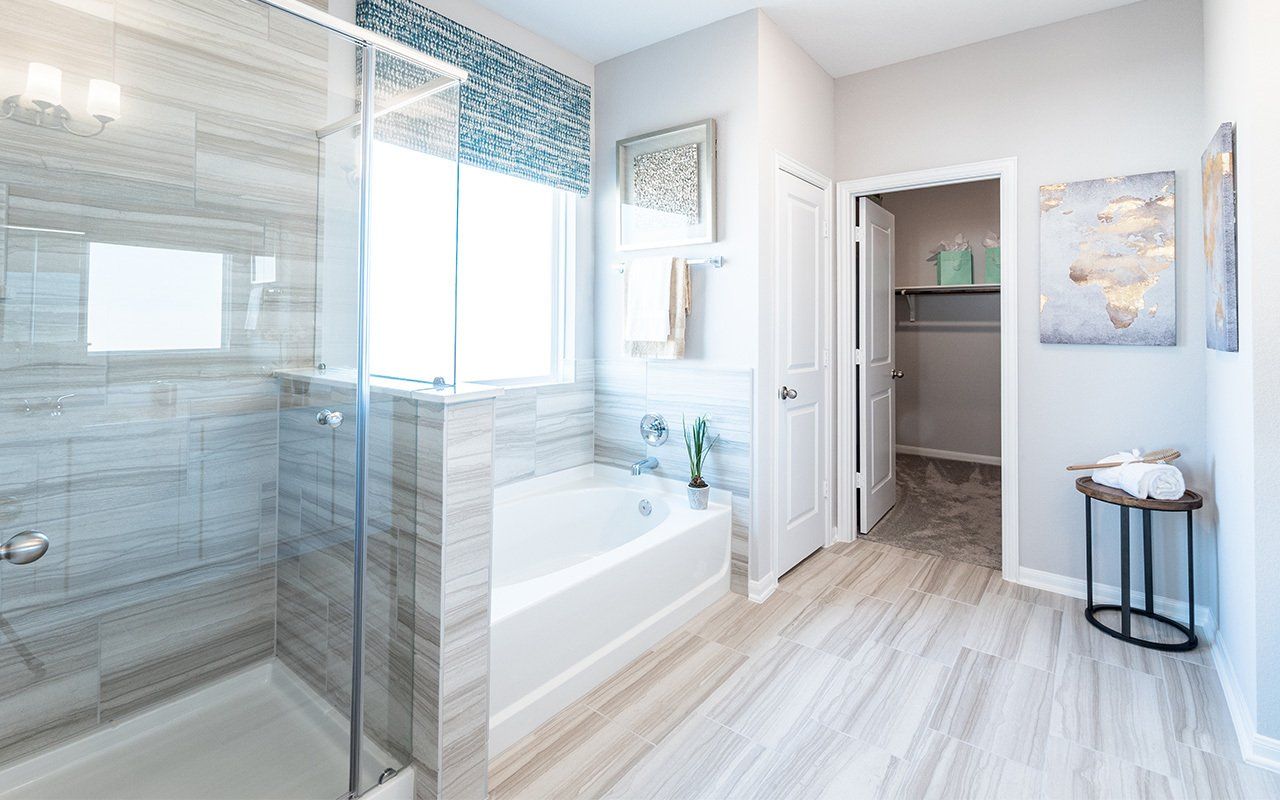
Luxurious Baths
- Bath cabinetry will match kitchen selection
- Cultured marble countertops
- Oversized soaker tub with arm rests in master bath
- Master bath has separate tub and shower with 6X6 white tile shower and tub surround over hardi backer and garden window
- Secondary bath tub/shower has 6X6 white tile over hardibacker
- Chrome bath faucets and tissue holders
- White pedestal sink and decorative mirror at powder per plan
- Super shower option available
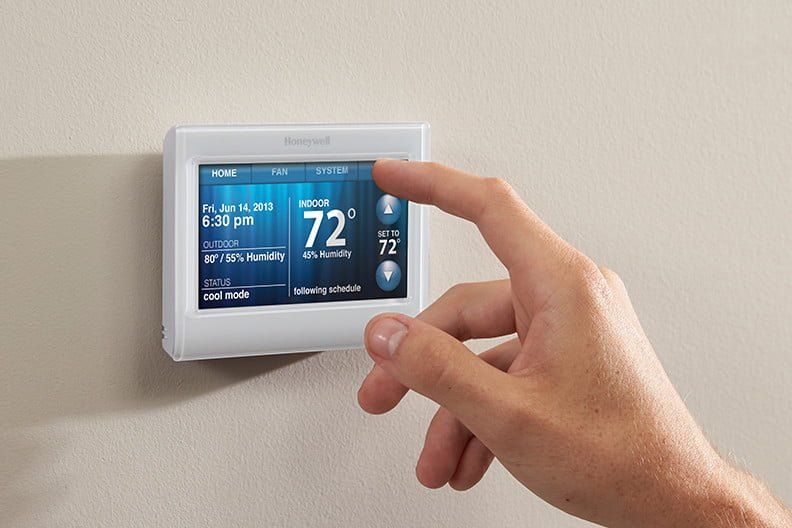
Energy Efficiency Features
- Energy efficient Energy Plus program by CastleRock
- 14 or 15 HVAC systems with environmentally friendly 410A refrigerant, fresh air intake, and media filter
- Gas-fired tankless water heater sized per plan
- Ridge vent, soffit vent and air hawk attic ventilation per plan
- Poly seal on all base plate and wood penetrations to exterior
- Dual-pane LowE366 vinyl windows with double locks
- Minimum of 80% high efficiency lighting

Customer Service Highlights
- 1-year warranty for materials and workmanship (see warranty)
- 2-year Systems warranty (see warranty)
- 6-Year Structural warranty (see warranty)
- Pre-start meeting with our team
- Pre-sheetrock meeting with our team
- Pre-move in orientation meeting with construction manager
Prices, plans, elevations, options, availability, and specifications are subject to change without notice. Offers, designs, amenities, products, available locations, and schools, are subject to change without notice. Discounted Prices are subject to terms and conditions. Offers, promotions, and discounts are subject to the use of the preferred lender. The elevations and specific features in a home may vary from home to home and from one community to another. See Sales Consultant for current elevations. Featured homes and designs may contain upgrades or options at an additional cost. We reserve the right to substitute equipment, materials, appliances and brand names with items of equal or greater, in our sole opinion, value. Color and size variations may occur. Depictions of homes or other features are artist conceptions and some minor changes may occur after the rendering has been produced. Renderings may include optional features. Photographs are for illustrative purposes only. Hardscape, landscape, and other items shown may be decorator suggestions that are not included in the purchase price and availability may vary. No view is promised. Views may also be altered by subsequent development, construction, and landscaping growth. All square footages listed are subject to slight variation approximate and actual square footage/acreage may differ. The designs, as originally designed and prior to any changes you make, are estimated to yield approximately the number of square feet shown and may vary per elevation. Square footage may vary based on as-built dimensions, configurations, plan options and/or method of calculation. Buyer should rely on his or her own evaluation of useable area. See Sales Consultant for details on available promotions and restrictions. Information believed to be accurate but not warranted. Please see the actual home purchase agreement for additional information, disclosures, and disclaimers relating to the home and its features. Schools that your children are eligible to attend may change over time. You should independently confirm which schools and districts serve the project and learn more information about the school district's boundary change process prior to executing a purchase contract. Persons in photos do not reflect racial preference and housing is open to all without regard to race, color, religion, sex, handicap, familial status or national origin. This website contains general information about a new home community(ies) in the states listed above and it is not an offer or the solicitation of an offer for the purchase of a new home. This information is not directed to residents of any other state that requires registration or permit issuance prior to the publication of such information. The builder does not represent and cannot guarantee to potential buyers that the project will be serviced by any particular public school/school district or, once serviced by a particular school/school district, that the same school/school district will service the project for any particular period of time. See full disclosure here • Arizona homes are constructed by CastleRock Construction Arizona LLC - ROC # 348937 • Monthly Estimate based on principal + interest, 30yrs, 20% down with a generic 6% mortgage rate.
CastleRock offers a $1,000 discount for all active military. Ask your sales consultant for details.
All Rights Reserved | Castlerock.







