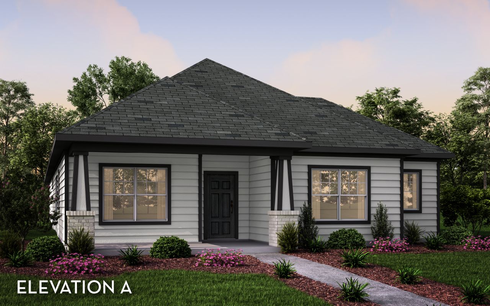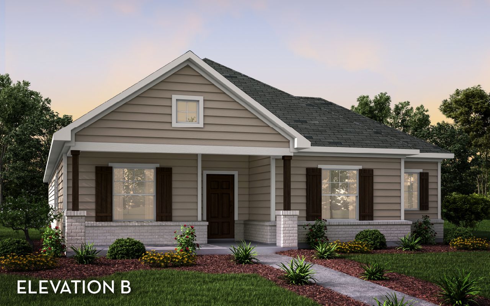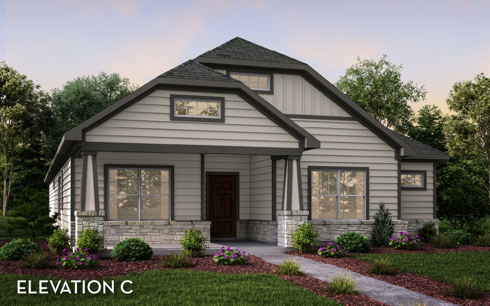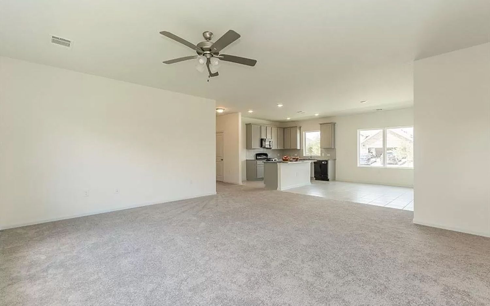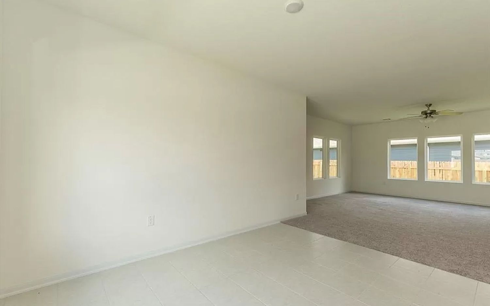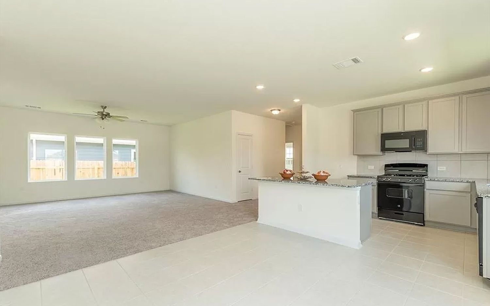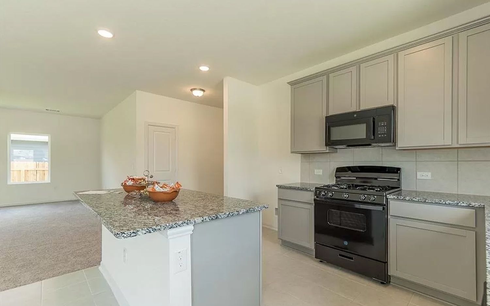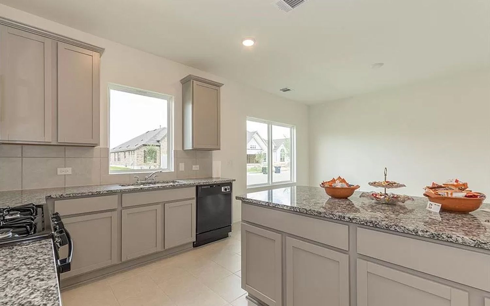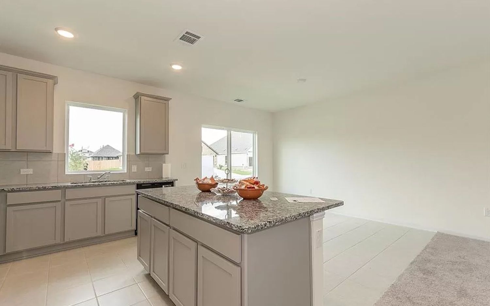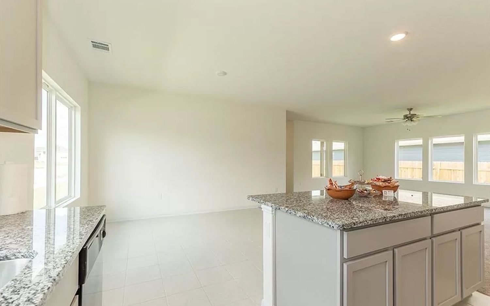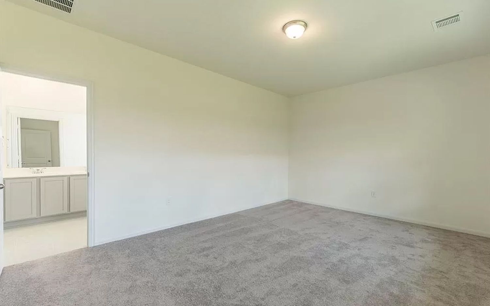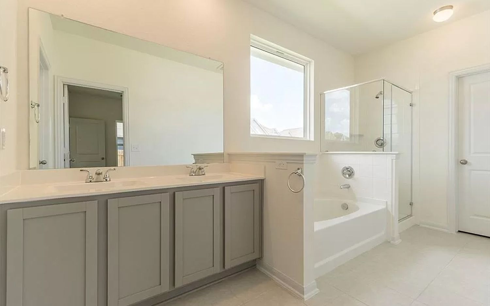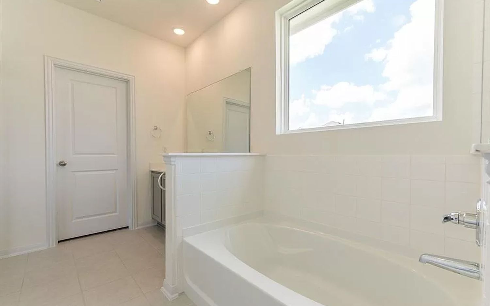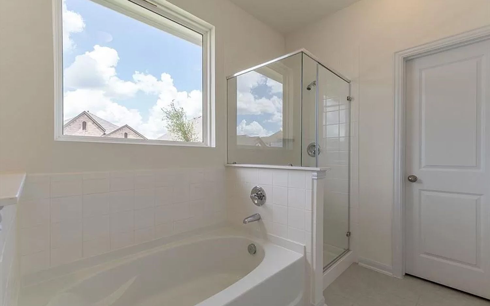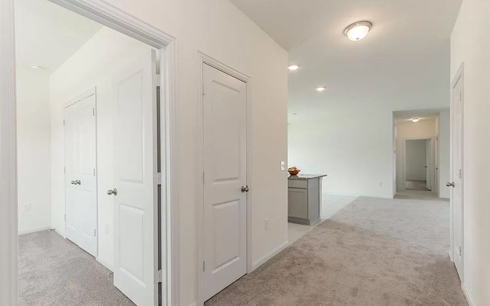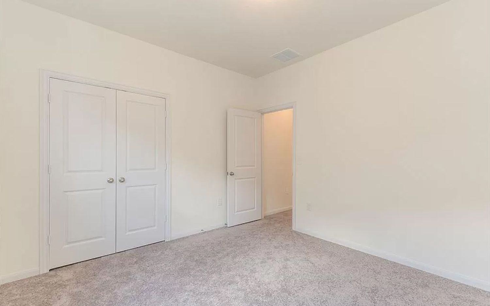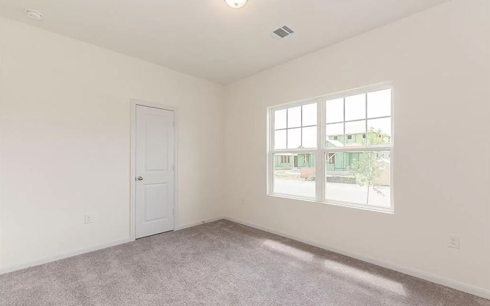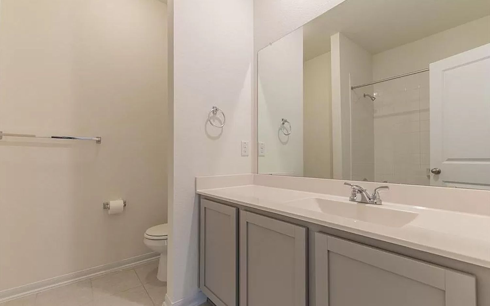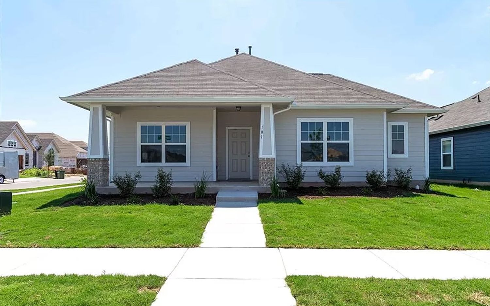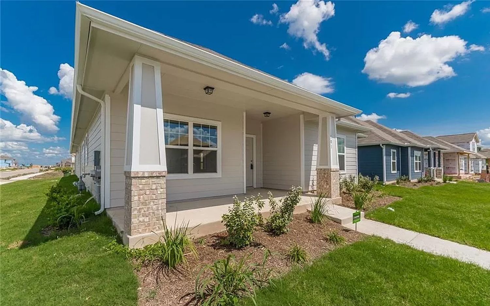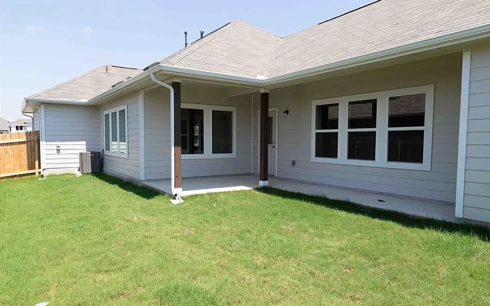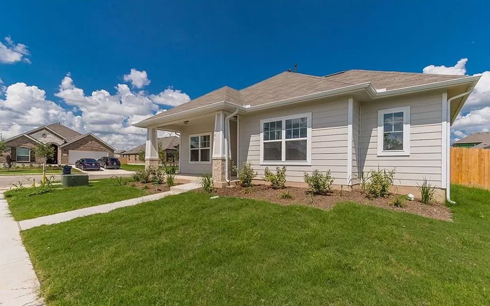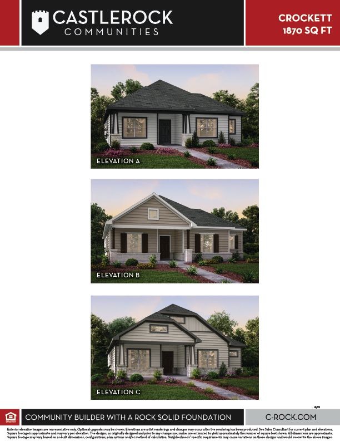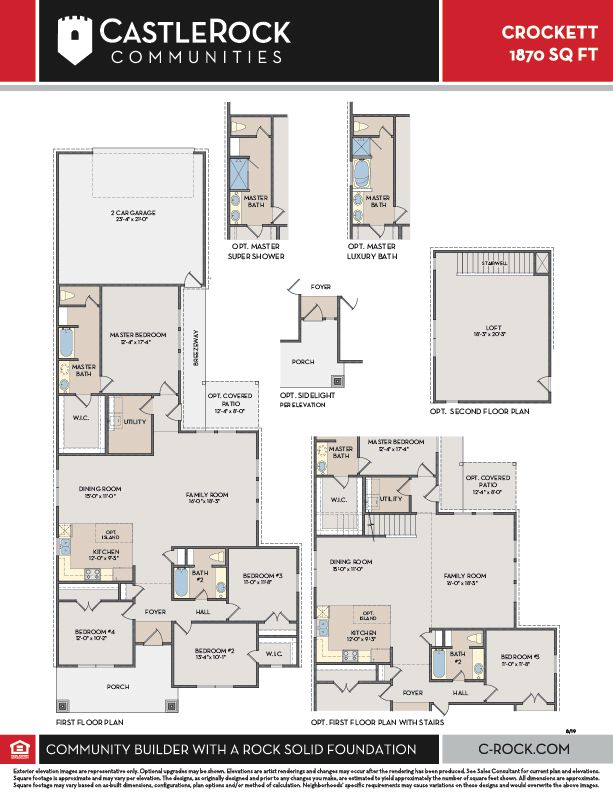Crockett
The Crockett plan is a stunning plan that has it all! With four large bedrooms and two full bathrooms, there's enough room for the entire family. Starting with the exterior of the home, you are greeted with a sizable front porch perfect for visiting with neighbors, or relaxing and drinking your coffee! You are then led to the foyer area upon entry that guides you to the the second, third, and fourth bedrooms, with the second bedroom boasting a walk-in closet. The full secondary bathroom resides in the hallway between bedroom the second and third bedrooms. Keep moving toward the heart of the home, where you will discover the spacious kitchen area that opens up to the massive family room and formal dining room. The kitchen contains exclusive features like granite countertops, designer light fixtures, and an option to include an island! The combination of the formal dining room and open-concept family room, along with the kitchen area makes the Crockett plan the ideal space to host gatherings of any size. Just down the hall lies the your spacious walk-in utility room with built-in shelves above the washer and dryer, and your private master suite. The master bedroom boasts three windows, bringing in tons of natural light, and your master bathroom includes cultured marble countertops with the option of dual vanities, a large walk-in closet, and a shower/tub enclosure. If you are looking to upgrade, feel free to choose a master bathroom super shower or luxury bath, both with standard dual vanities, instead! Add an extra flair to your home by opting to include a covered patio just off the family room, with a breezeway leading directly to your two-car garage! Whatever you desire, the choice is yours. Are you in need of more space? This home has an option for a second-floor loft that you can customize to fit your style! The Crockett is the perfect plan for families, empty nesters, or anyone in between! We assure you will fall in love with your new CastleRock Crocket home!
Request More Information
All fields are required unless marked optional
Please try again later.
All fields are required unless marked optional
Please try again later.
Mortgage Calculator
PLAN GALLERY
-
Crockett Elevation A
Button -
Crockett Elevation B
Button -
Crockett Elevation C
Button -
Family Room
Button -
Dining Area
Button -
Open Concept Kitchen
Button -
Kitchen
Button -
Kitchen
Button -
Kitchen
Button -
Dining Area
Button -
Master Bedroom
Button -
Master Bathroom
Button -
Master Bathroom
Button -
Master Tub & Shower
Button -
Hallway
Button -
Bedroom #4
Button -
Bedroom #2
Button -
Bathroom #2
Button -
Crockett Elevation A
Button -
Crockett Elevation A
Button -
Crockett Rear Exterior
Button -
Crockett Elevation A
Button
TAKE A TOUR OF THE PLAN
VISIT OUR MODEL HOME
Directions From Builder
Prices, plans, elevations, options, availability, and specifications are subject to change without notice. Offers, designs, amenities, products, available locations, and schools, are subject to change without notice. Discounted Prices are subject to terms and conditions. Offers, promotions, and discounts are subject to the use of the preferred lender. The elevations and specific features in a home may vary from home to home and from one community to another. See Sales Consultant for current elevations. Featured homes and designs may contain upgrades or options at an additional cost. We reserve the right to substitute equipment, materials, appliances and brand names with items of equal or greater, in our sole opinion, value. Color and size variations may occur. Depictions of homes or other features are artist conceptions and some minor changes may occur after the rendering has been produced. Renderings may include optional features. Photographs are for illustrative purposes only. Hardscape, landscape, and other items shown may be decorator suggestions that are not included in the purchase price and availability may vary. No view is promised. Views may also be altered by subsequent development, construction, and landscaping growth. All square footages listed are subject to slight variation approximate and actual square footage/acreage may differ. The designs, as originally designed and prior to any changes you make, are estimated to yield approximately the number of square feet shown and may vary per elevation. Square footage may vary based on as-built dimensions, configurations, plan options and/or method of calculation. Buyer should rely on his or her own evaluation of useable area. See Sales Consultant for details on available promotions and restrictions. Information believed to be accurate but not warranted. Please see the actual home purchase agreement for additional information, disclosures, and disclaimers relating to the home and its features. Schools that your children are eligible to attend may change over time. You should independently confirm which schools and districts serve the project and learn more information about the school district's boundary change process prior to executing a purchase contract. Persons in photos do not reflect racial preference and housing is open to all without regard to race, color, religion, sex, handicap, familial status or national origin. This website contains general information about a new home community(ies) in the states listed above and it is not an offer or the solicitation of an offer for the purchase of a new home. This information is not directed to residents of any other state that requires registration or permit issuance prior to the publication of such information. The builder does not represent and cannot guarantee to potential buyers that the project will be serviced by any particular public school/school district or, once serviced by a particular school/school district, that the same school/school district will service the project for any particular period of time. See full disclosure here • Arizona homes are constructed by CastleRock Construction Arizona LLC - ROC # 348937 • Monthly Estimate based on principal + interest, 30yrs, 20% down with a generic 6% mortgage rate.
CastleRock offers a $1,000 discount for all active military. Ask your sales consultant for details.
All Rights Reserved | Castlerock.


