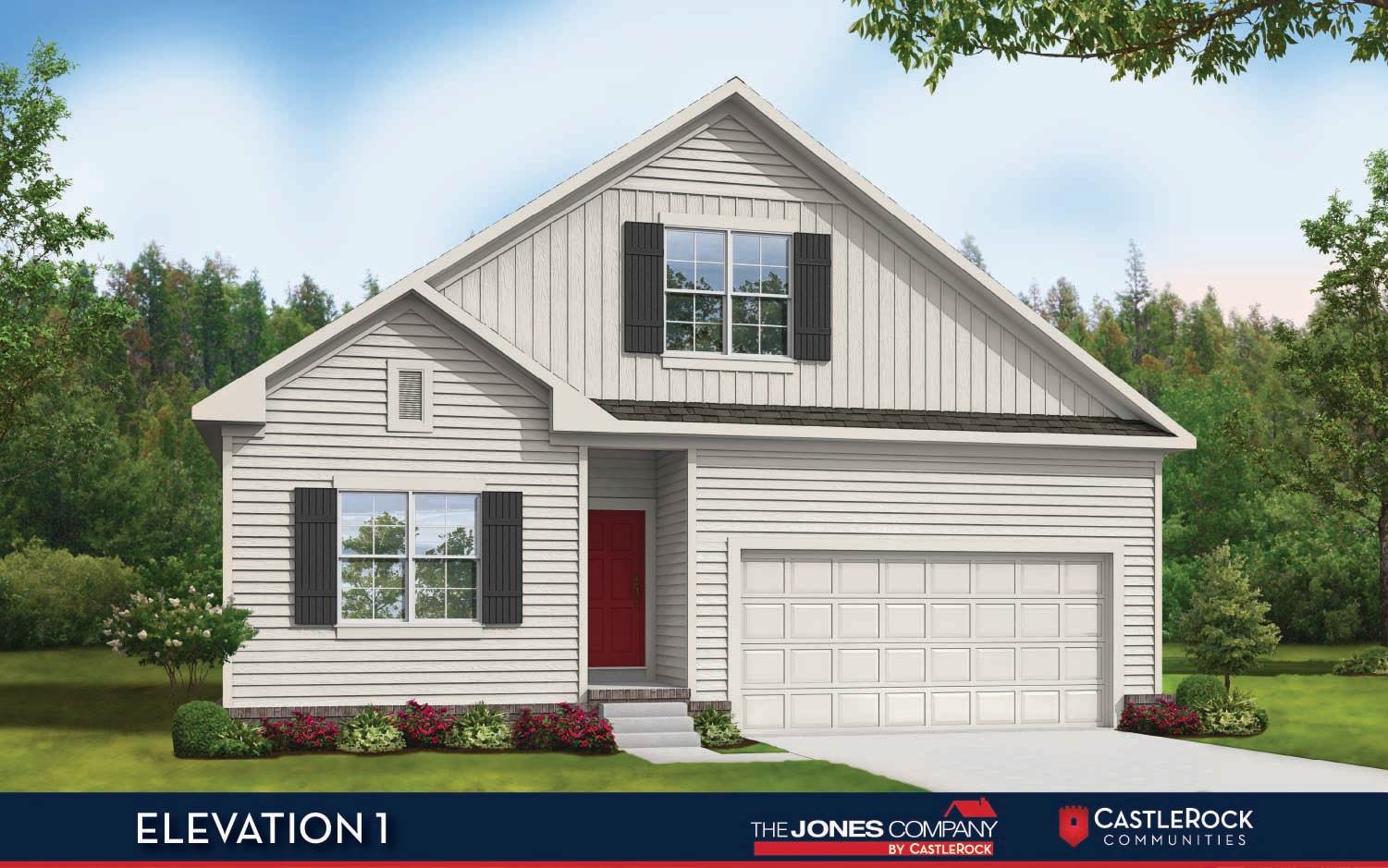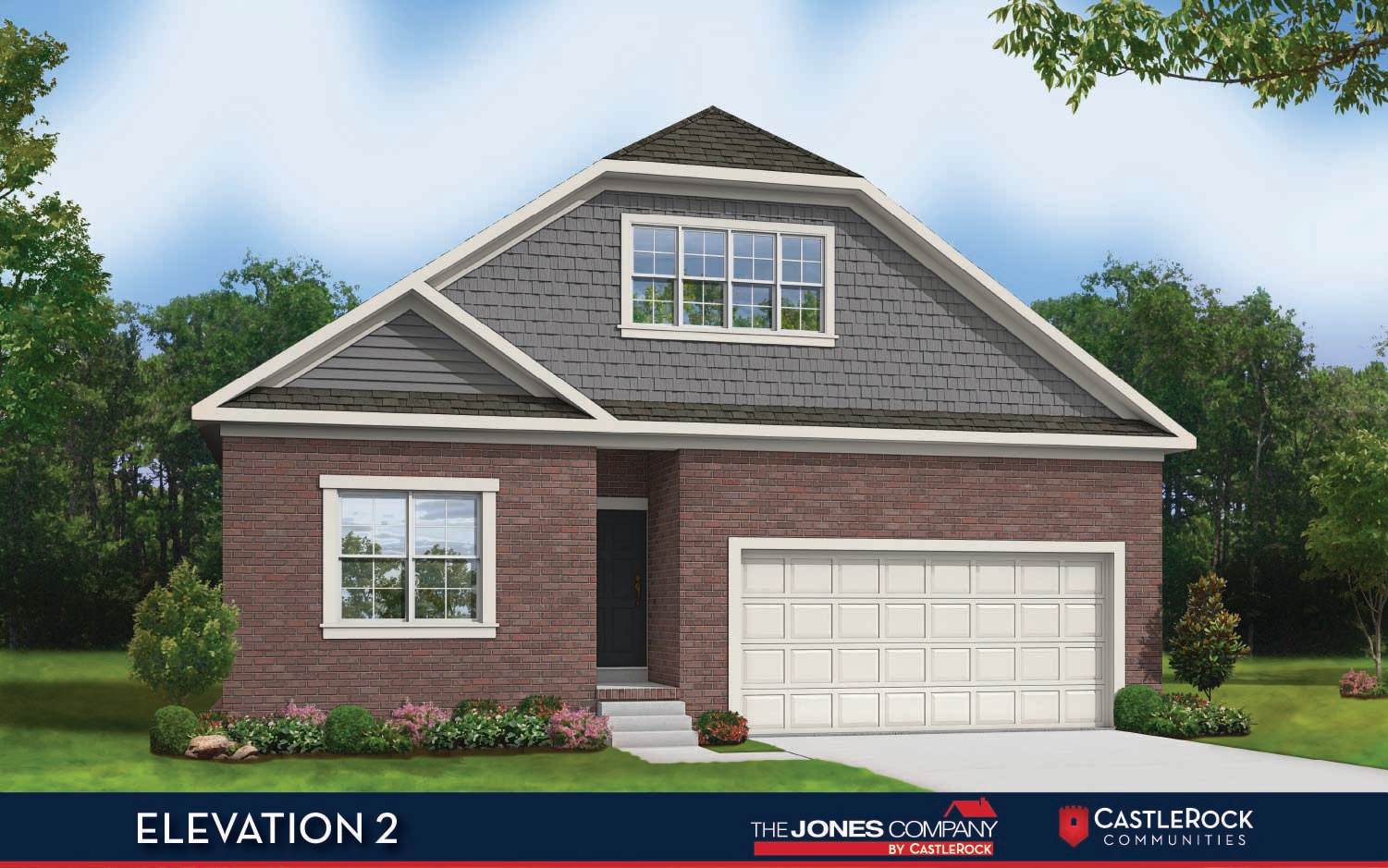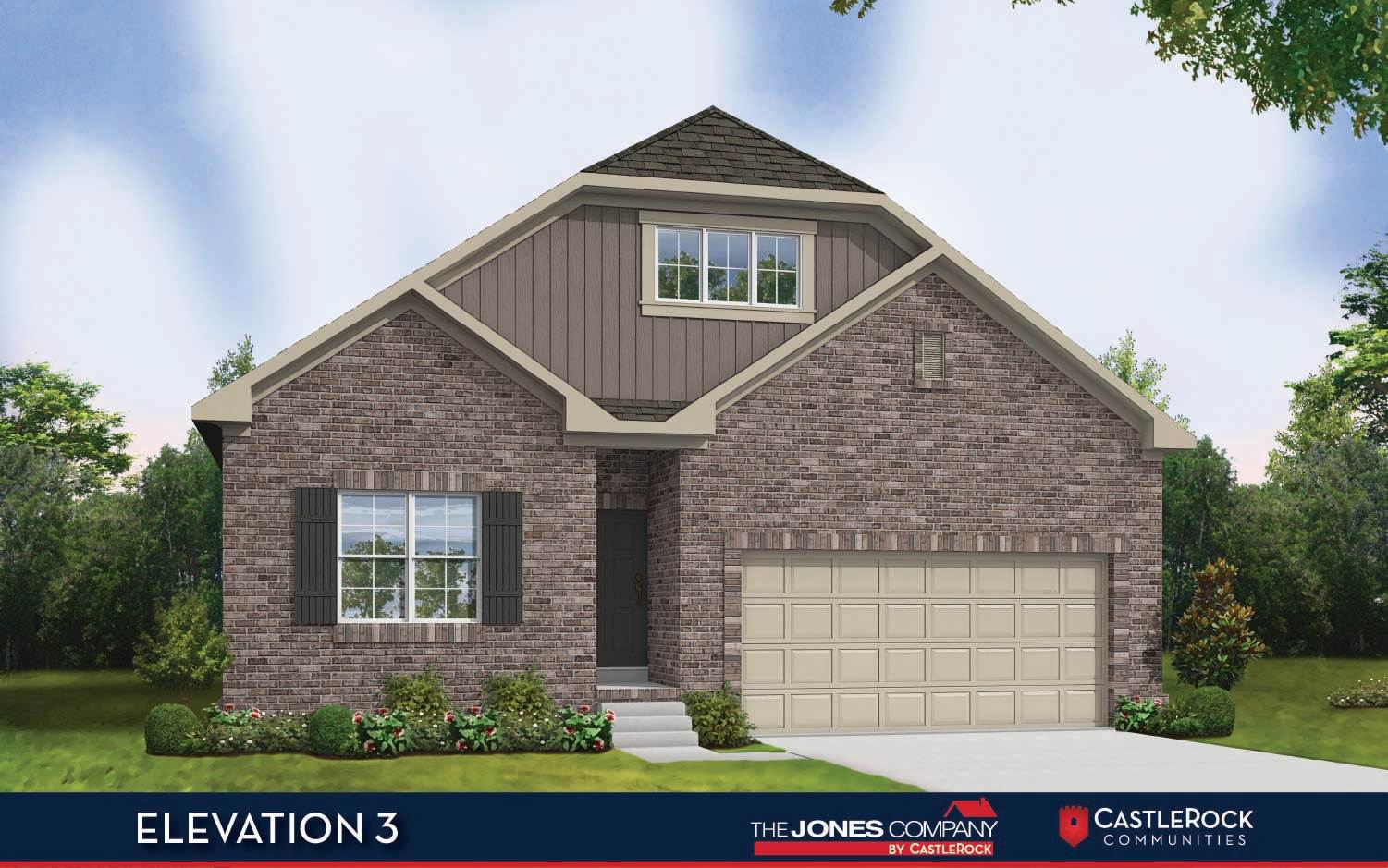Armstrong
Armstrong
Bedrooms
3
Baths
2
Garages
2
SQ FT
1795
Story
1
Modern elegance meets timeless charm inside the Armstrong floor plan! The moment you enter, you're greeted by an inviting foyer that leads into the secondary and third bedrooms, with a convenient bathroom lying between the two rooms. Down the hall, you’ll get to the open-concept great room, a welcoming space perfect for gatherings with loved ones and friends. If you like enjoying a nice fire, opt to include a fireplace in the great room! Facing the great room is the spacious kitchen & casual dining space. The kitchen is a chef's dream, boasting sleek countertops, industry-leading appliances, and a walk-in pantry that provides ample storage space. Inside the master suite, you are met with dual vanities, a walk-in shower, and a large walk-in closet. Opt to include a tub if you prefer! Upstairs, a versatile bonus room offers endless opportunities for customization, whether you envision it as a playroom for the little ones, a home office, or a cozy reading nook. Containing three bedrooms and two bathrooms providing convenience and comfort for your daily routines, and a two-car garage offering ample space for vehicles and storage, the Armstrong floor plan has a wonderful layout!
Request More Information
Contact Us
By providing your phone number, you consent to receive SMS messages from CastleRock Communities regarding your request. Message and data rates may apply, and frequency varies. Reply STOP to opt out or HELP for more info. Privacy Policy
PLAN ELEVATIONS
VIRTUAL TOUR
PLAN VIDEO















