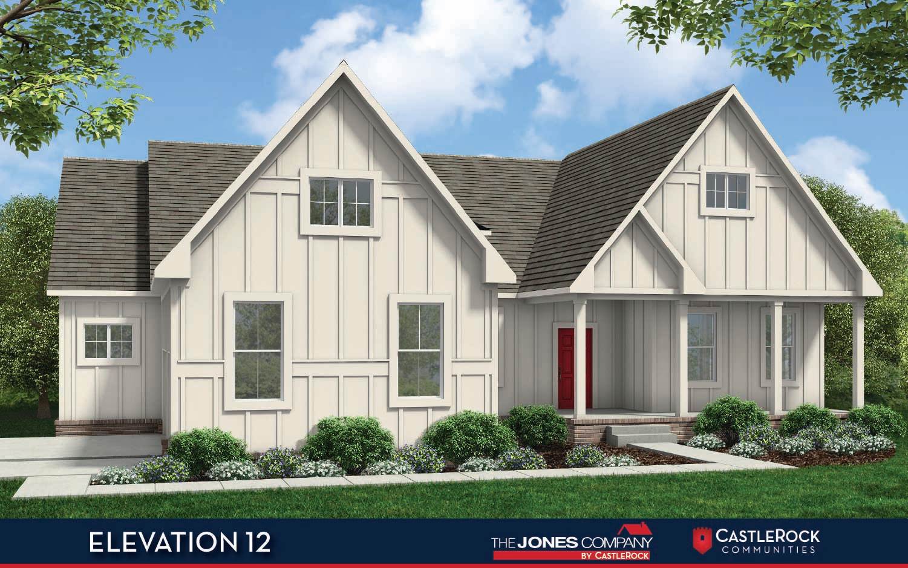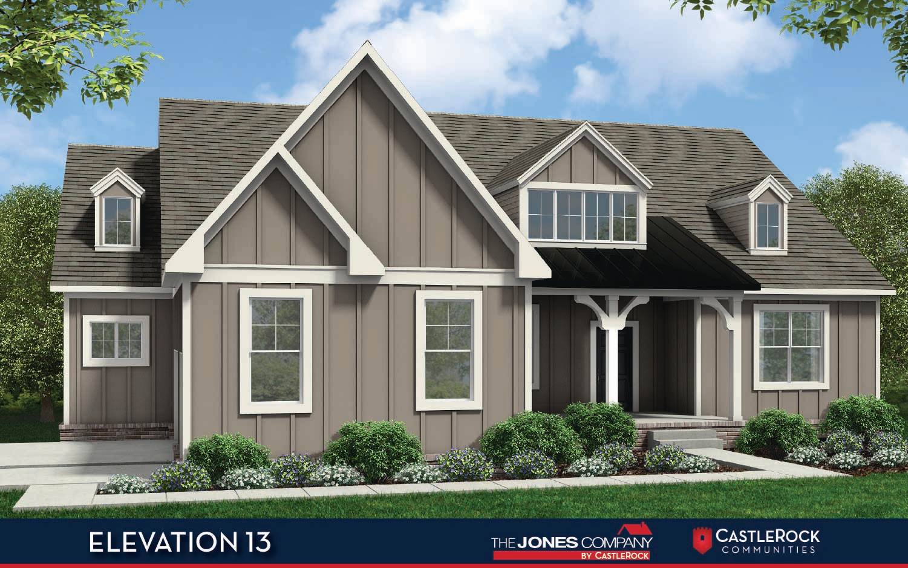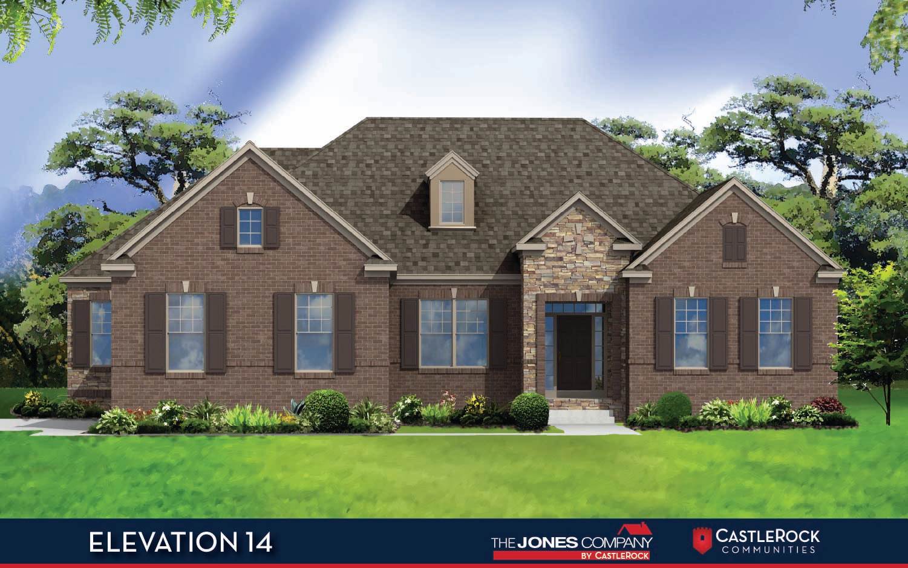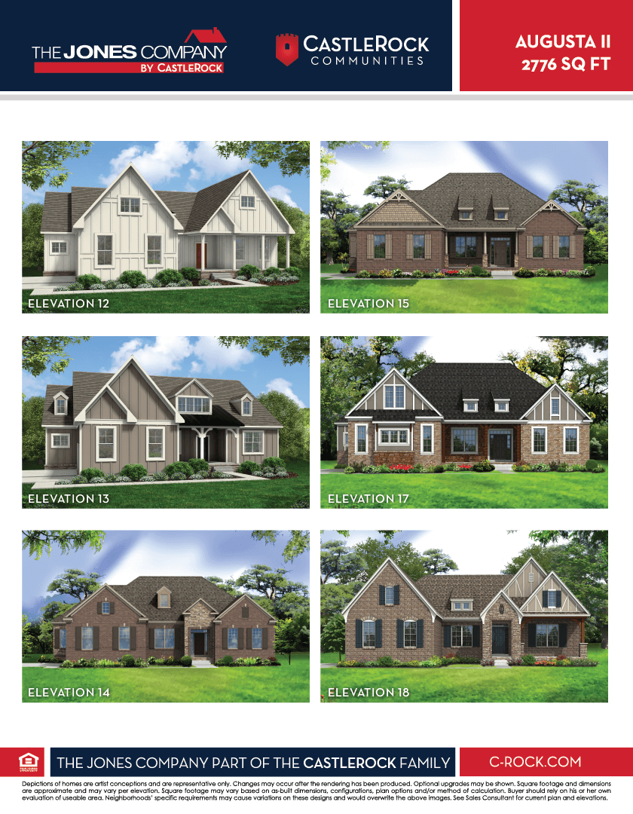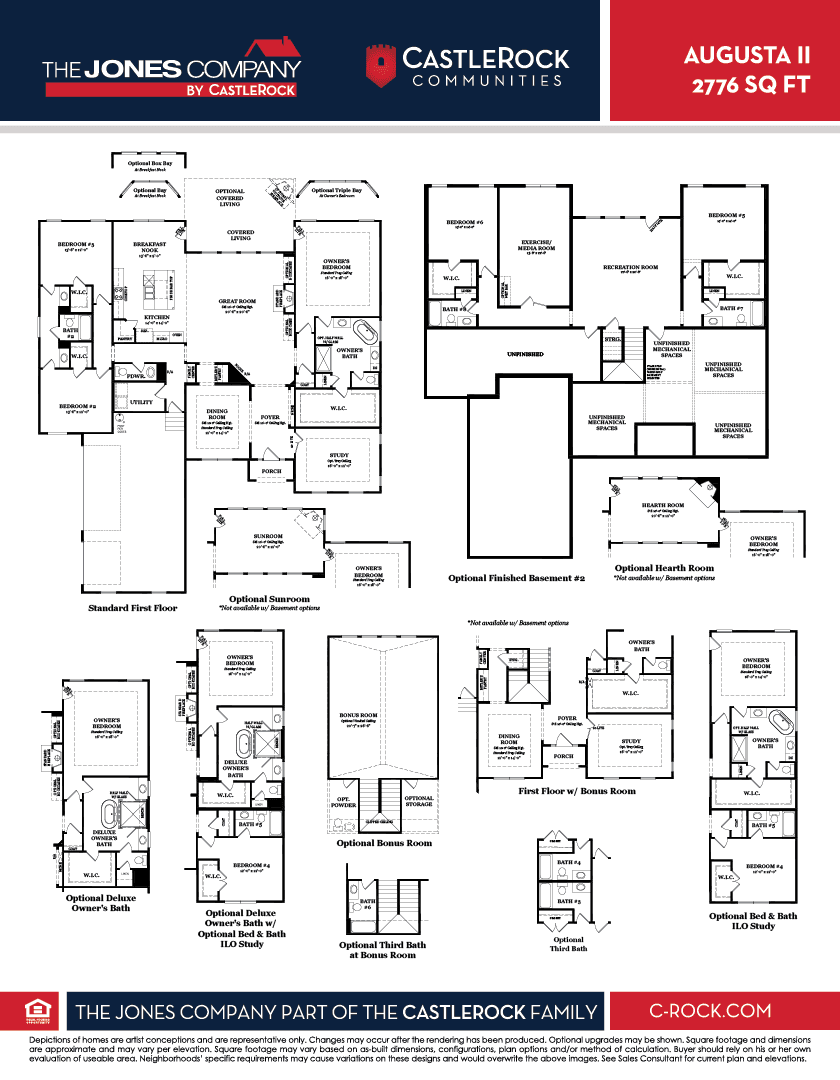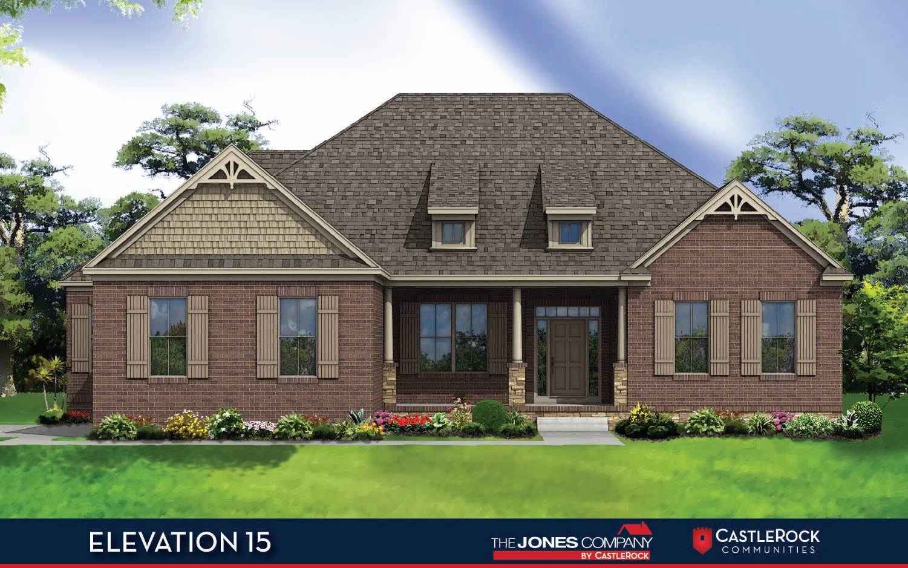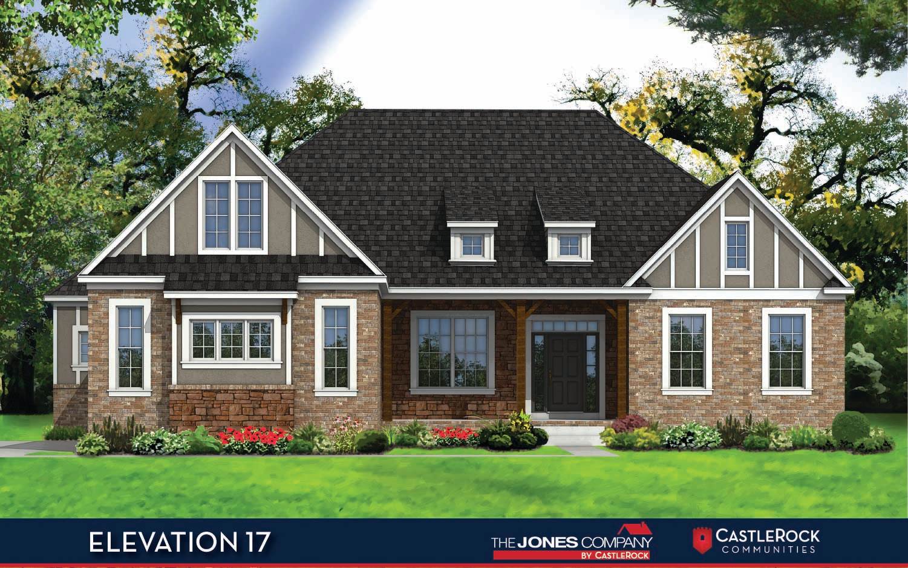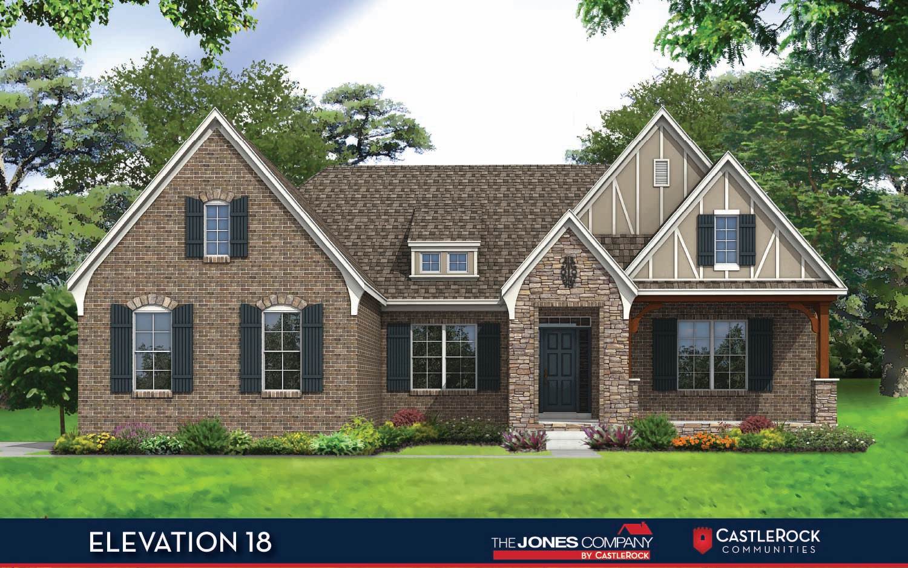Augusta II
Augusta II
Bedrooms
3
Baths
2
Garages
3
SQ FT
2776
Story
1
Welcome home to the Augusta II floor plan, where comfort and convenience await around every corner. Boasting captivating features and options, the Augusta II is not only practical but stunning! When you step through the front door, you are met with the formal dining room and the secluded study. If you need an additional bedroom, you can choose to swap the study for an extra bedroom and bathroom! The spacious great room has soaring ceilings, a cozy fireplace, and abundant natural light creating an inviting atmosphere for gathering with friends and family. Conveniently, the kitchen and breakfast nook lie adjacent to the great room, so no one has to miss out on the fun! The kitchen contains beautiful countertops, designer light fixtures, industry-leading appliances, and a generous island, providing the perfect setting for culinary creativity. Through the breakfast nook, step outside to the covered patio, where you can relax and unwind while enjoying the serene views of the surrounding landscape. You can also opt to expand the covered living space and include a fireplace or close it in for a sunroom or hearth room – the option is yours! At the end of the day, escape to the tranquility of three spacious bedrooms, including a lavish master suite complete with a spa-like ensuite bathroom and expansive walk-in closet. Transform your master bathroom into a deluxe bath with a walk-in shower and freestanding tub, if you prefer! The options don’t stop there – an upstairs bonus room, powder room, or additional bathroom also is an option, as well as a finished basement! With a spacious, open-concept layout, a variety of options, and a three-car garage, the Augusta II floor plan offers the perfect combination of luxury, comfort, and functionality.
Request More Information
Contact Us
By providing your phone number, you consent to receive SMS messages from CastleRock Communities regarding your request. Message and data rates may apply, and frequency varies. Reply STOP to opt out or HELP for more info. Privacy Policy
PLAN ELEVATIONS
VIRTUAL TOUR
PLAN VIDEO


