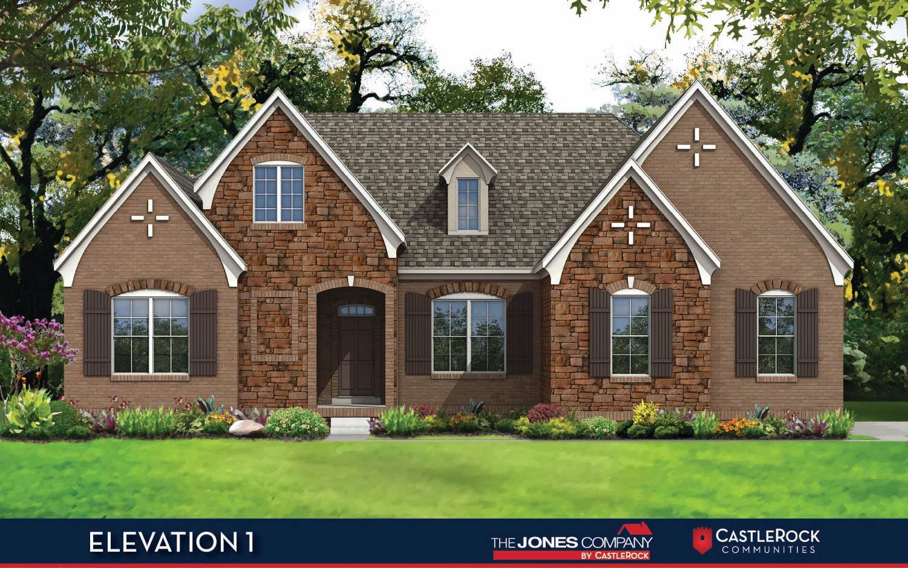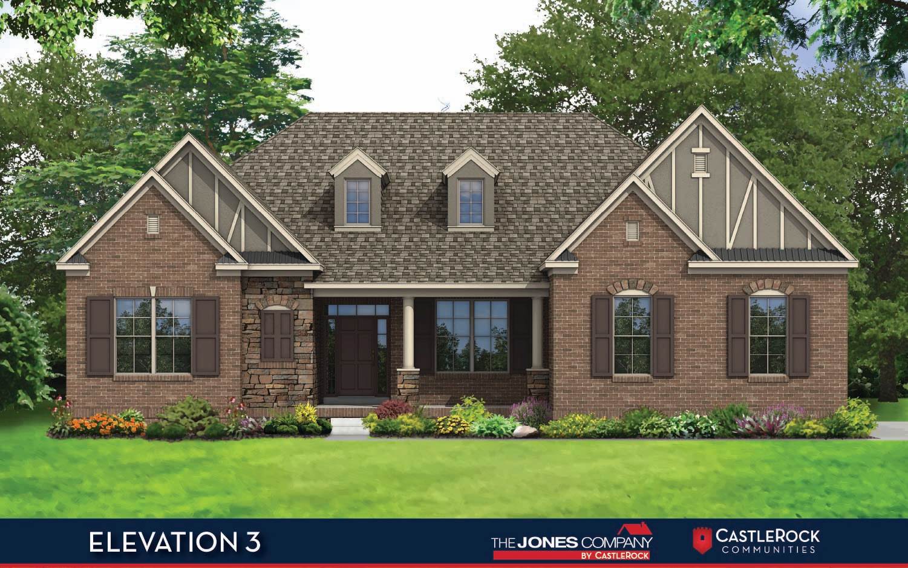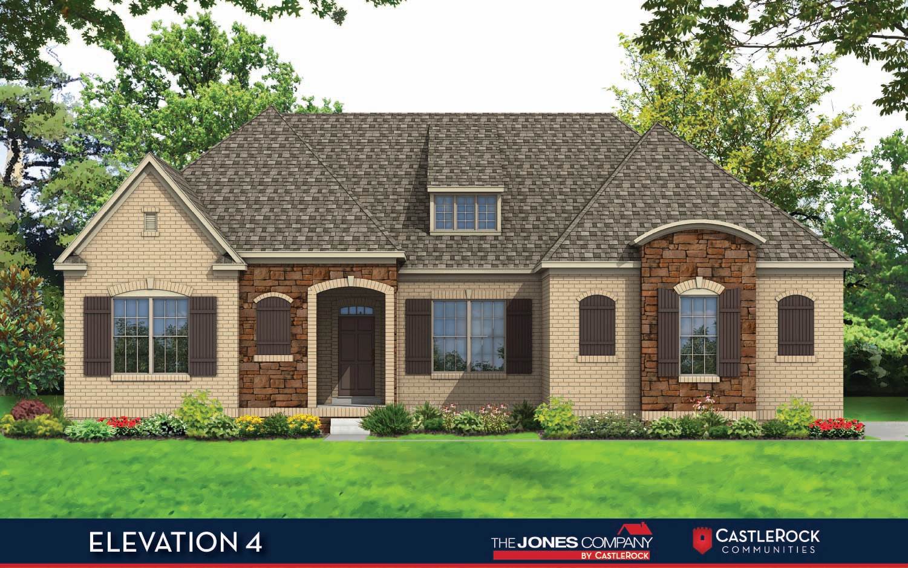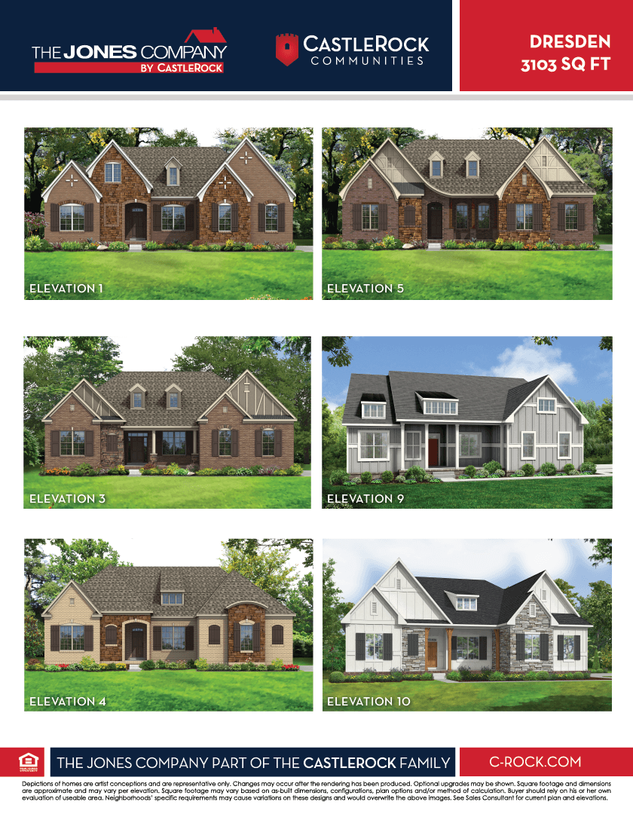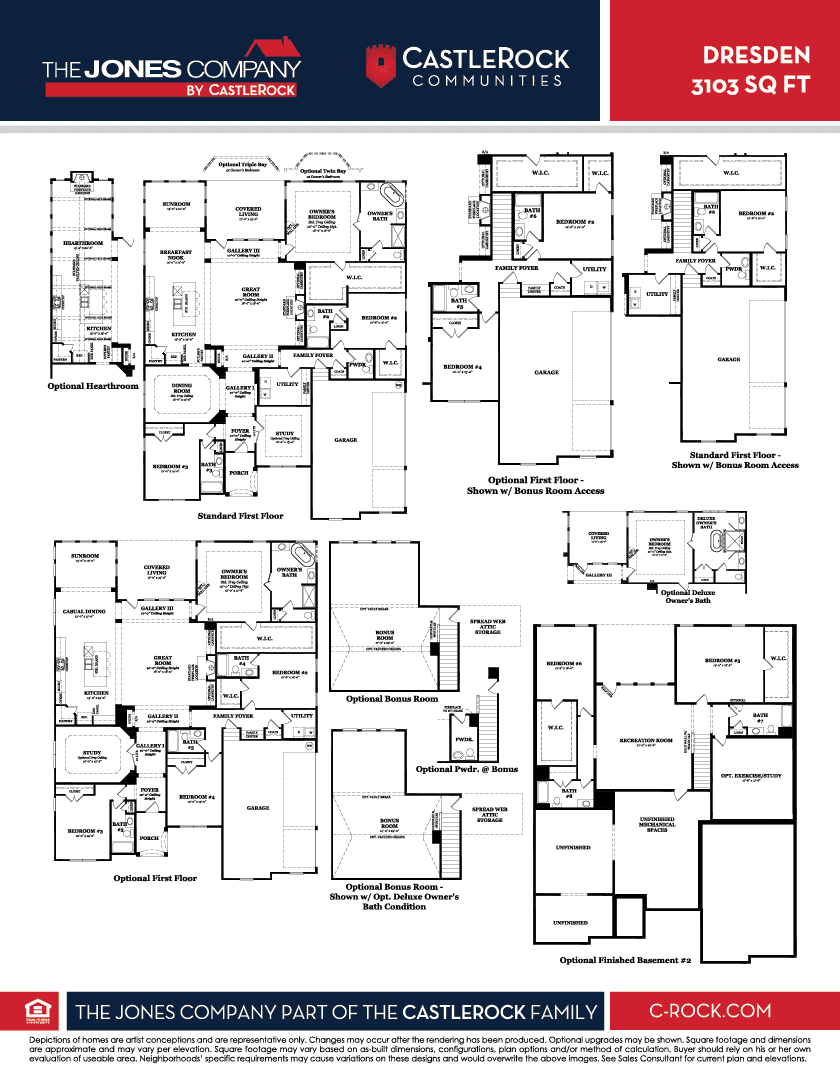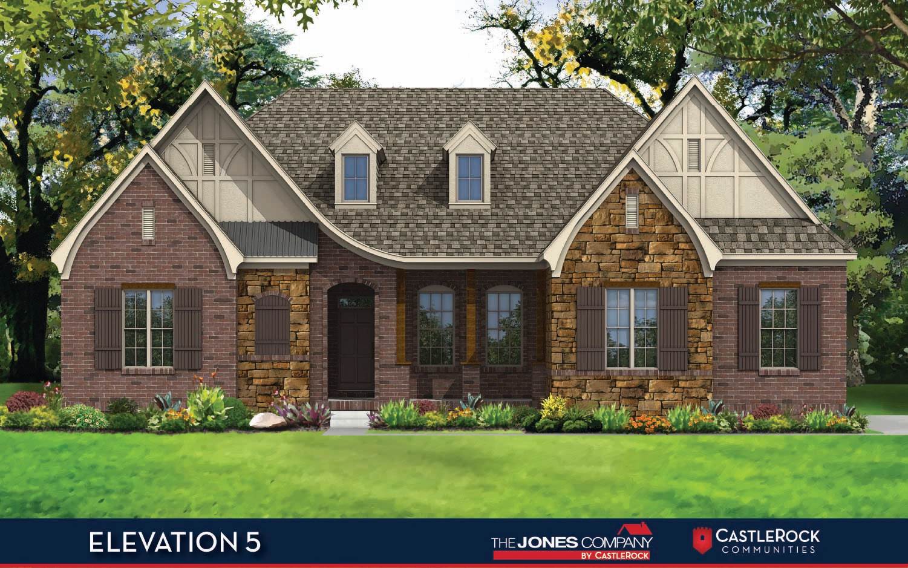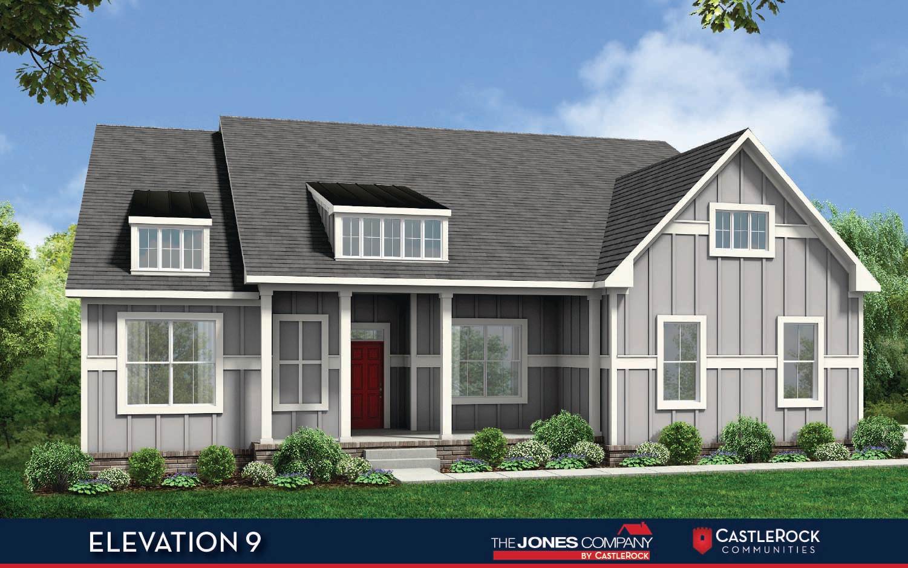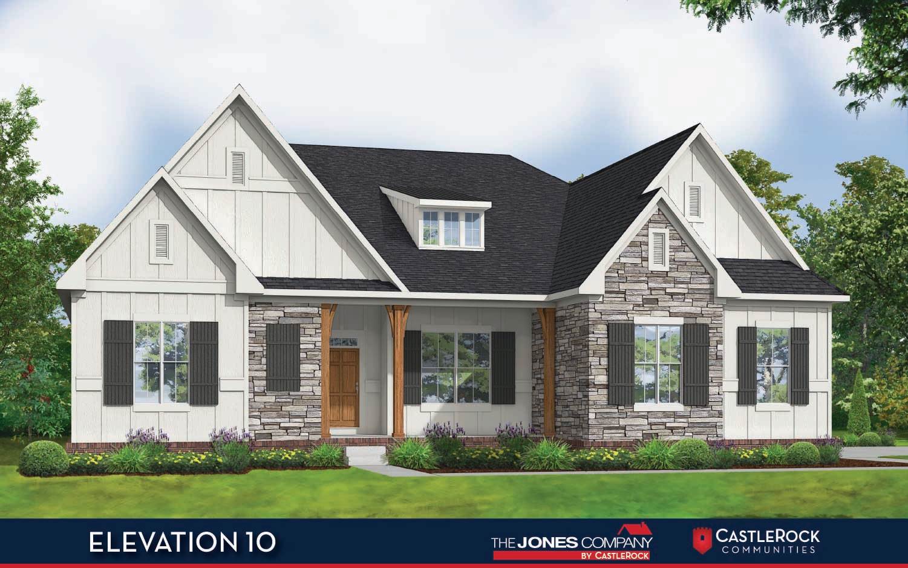Dresden
Dresden
Bedrooms
3
Baths
3
Garages
3
SQ FT
3103
Story
1
Welcome to the Dresden floor plan, where luxury and comfort intertwine to create the perfect retreat for modern living. Boasting three spacious bedrooms and three and a half bathrooms, this well-designed home offers a sizeable layout, ideal for most lifestyles. Inside, you’re met with the elegant formal dining room, perfect for hosting intimate dinners or festive gatherings. Escape to the tranquility of the secluded study, providing a quiet space to work or unwind. Wander through the gallery, where you’ll be greeted by the open-concept great room, kitchen, and breakfast area, where each space seamlessly flows, creating a warm and inviting atmosphere for gatherings with family and friends. Whip up culinary delights in the fabulous kitchen, equipped with beautiful countertops, industry-leading appliances, designer light fixtures, and spacious cabinets. Adjacent to the kitchen, the breakfast area and connecting sunroom offers the perfect spot to enjoy casual meals or morning coffee. The sunroom offers an additional space to soak in the sunlight and enjoy gorgeous views of the surrounding landscape. If a hearth room is more your style, you can opt to swap out the sunroom! Step outside onto the covered patio, where you can relax and enjoy the outdoors in any weather. The Dresden floor plan has many options that can suit your lifestyle needs, such as a bonus room, finished basement, deluxe master bathroom, bay windows, and more! With a three-car garage providing ample space for vehicles and storage, the Dresden floor plan has a convenient and flexible layout that is designed to meet your needs.
Request More Information
Contact Us
By providing your phone number, you consent to receive SMS messages from CastleRock Communities regarding your request. Message and data rates may apply, and frequency varies. Reply STOP to opt out or HELP for more info. Privacy Policy
PLAN ELEVATIONS
VIRTUAL TOUR
PLAN VIDEO


