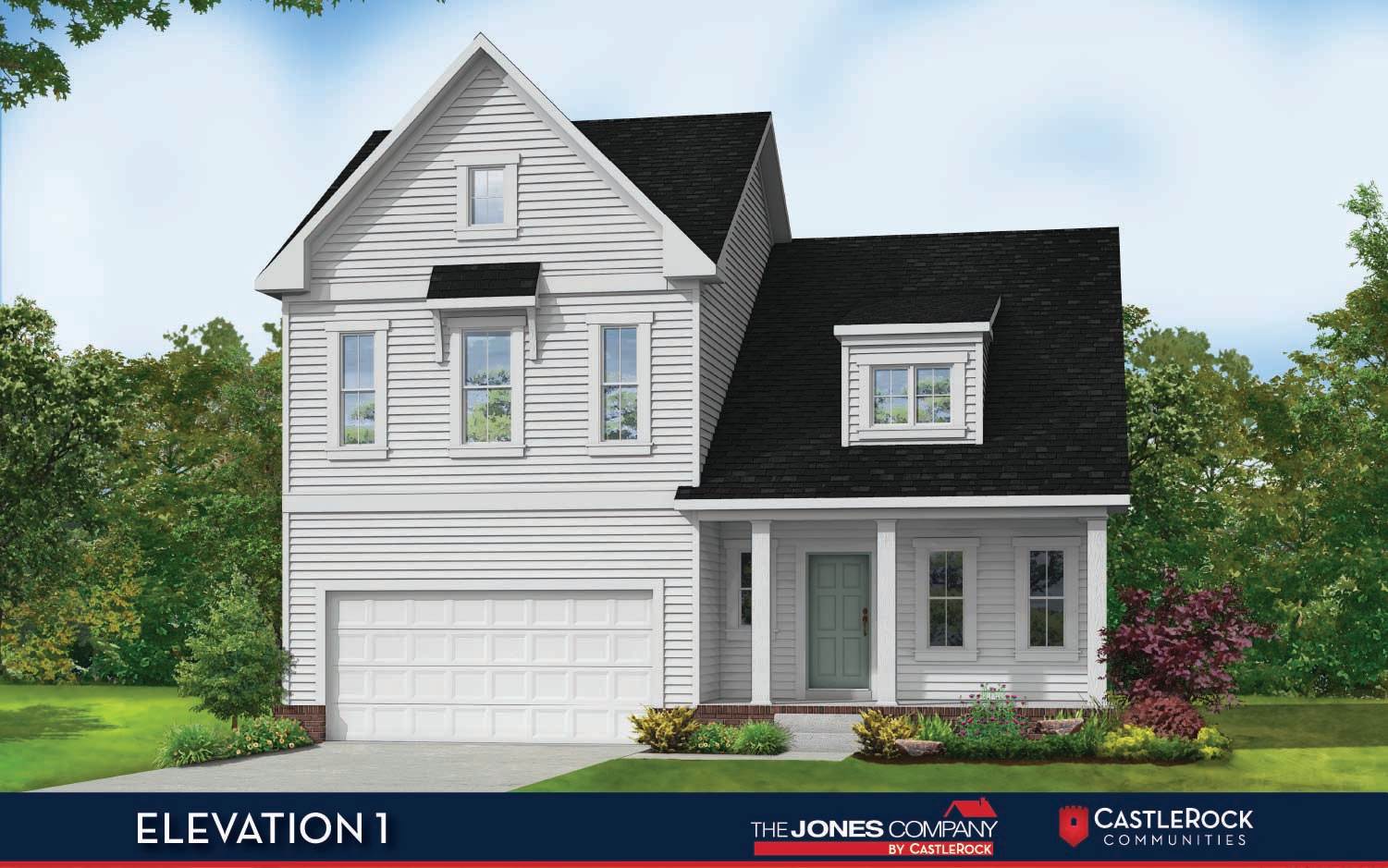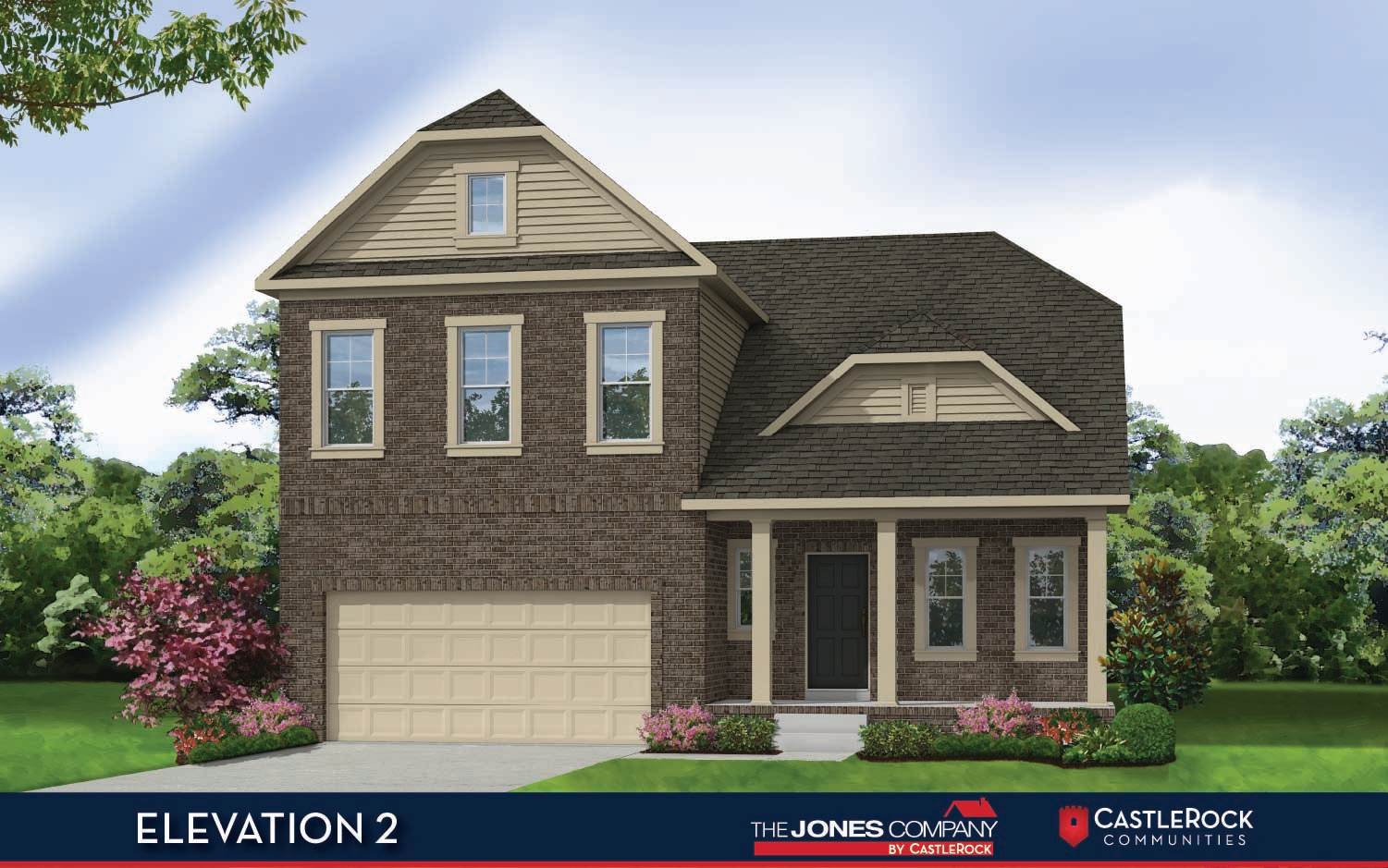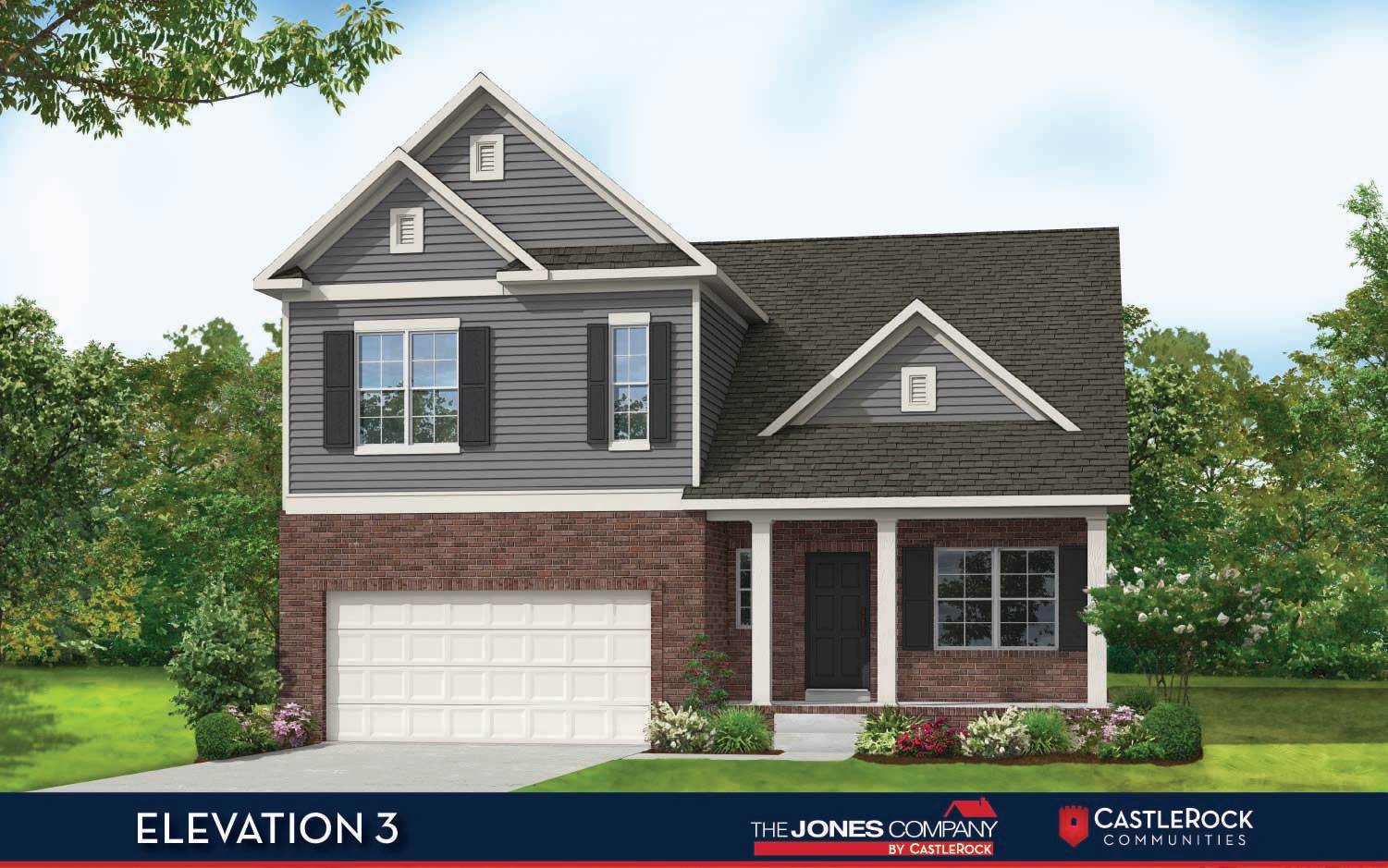Graham
Graham
Bedrooms
3
Baths
2
Garages
2
SQ FT
1985
Story
2
The Graham home is a stunning two-story home with 1,985 sq. ft. of space and exquisite design features. This spacious home offers three bedrooms and two and-a-half baths, perfect for a growing family or those who love to entertain. One of the standout features of Graham is the master suite. The master suite is conveniently located on the main floor, providing privacy and easy access to everyday necessities. For those seeking extra luxury, the option of including a beautiful trey ceiling or a free-standing tub in the suite is available. The Graham also boasts a bonus room offering endless possibilities for use as an office, playroom, or media room. With optional features such as a free-standing tub in the master suite and a fireplace in the great room, you can customize this home to suit your unique style and preferences. One of the highlights of this home is the casual dining area with vaulted ceilings that create an atmosphere of openness and serenity. The great room offers plenty of space to relax or entertain guests, and there is even an option to include a fireplace for added coziness. Step outside to enjoy outdoor living with either a deck or patio, providing ample space for summer barbecues or simply unwinding after a long day. With its thoughtful layout and stylish details, the Graham is the perfect place to call home.
Request More Information
Contact Us
By providing your phone number, you consent to receive SMS messages from CastleRock Communities regarding your request. Message and data rates may apply, and frequency varies. Reply STOP to opt out or HELP for more info. Privacy Policy
PLAN ELEVATIONS
VIRTUAL TOUR
PLAN VIDEO













