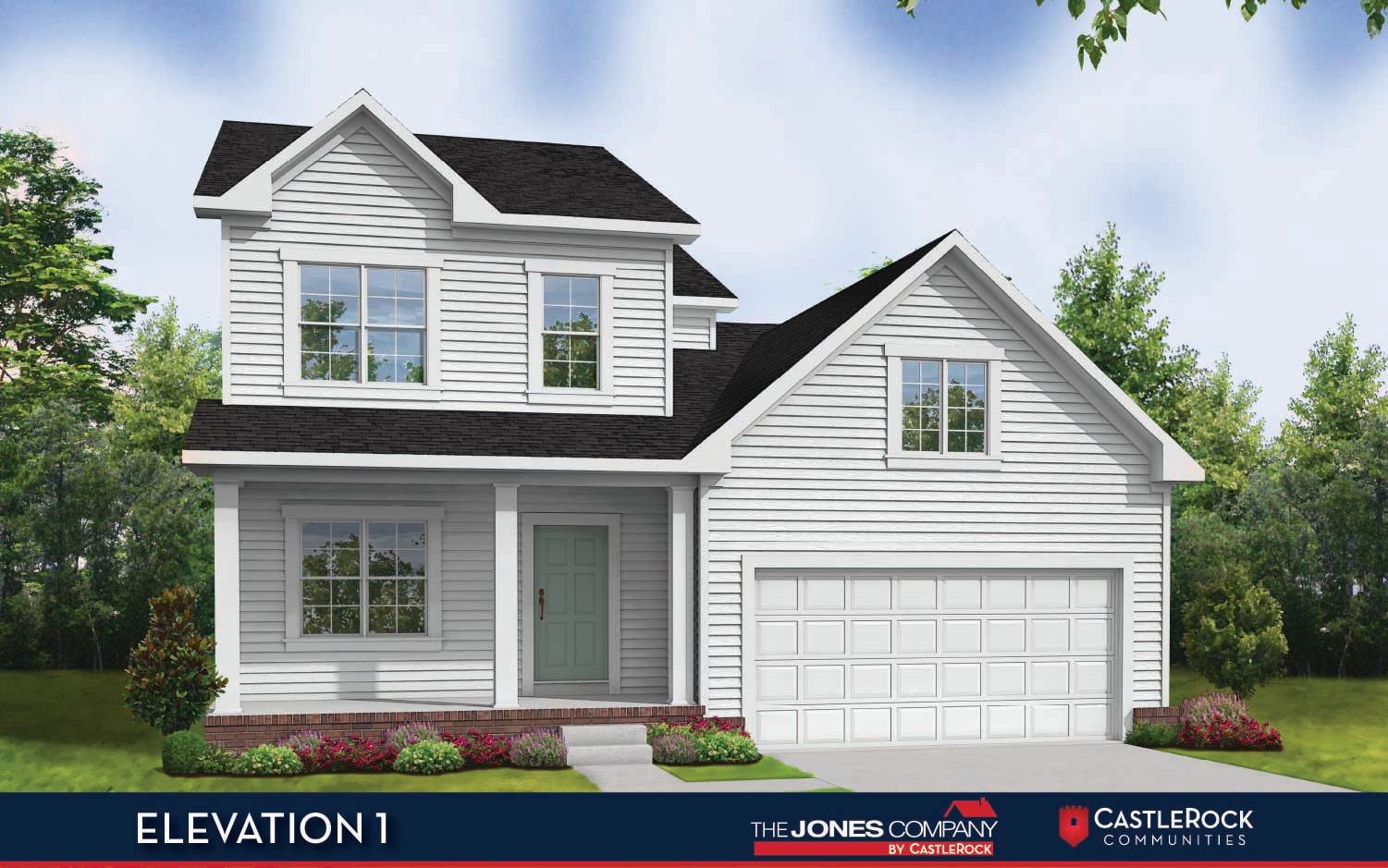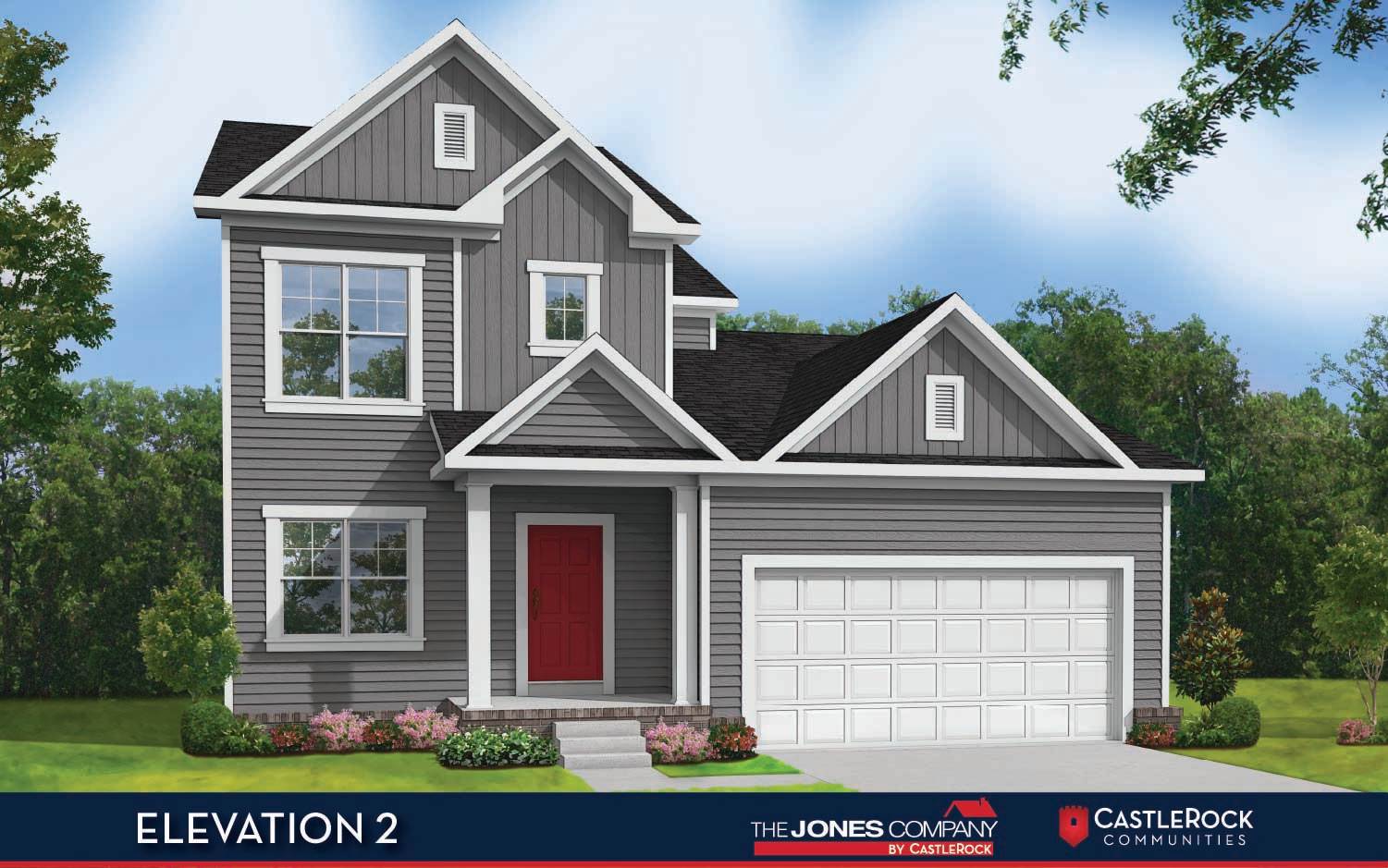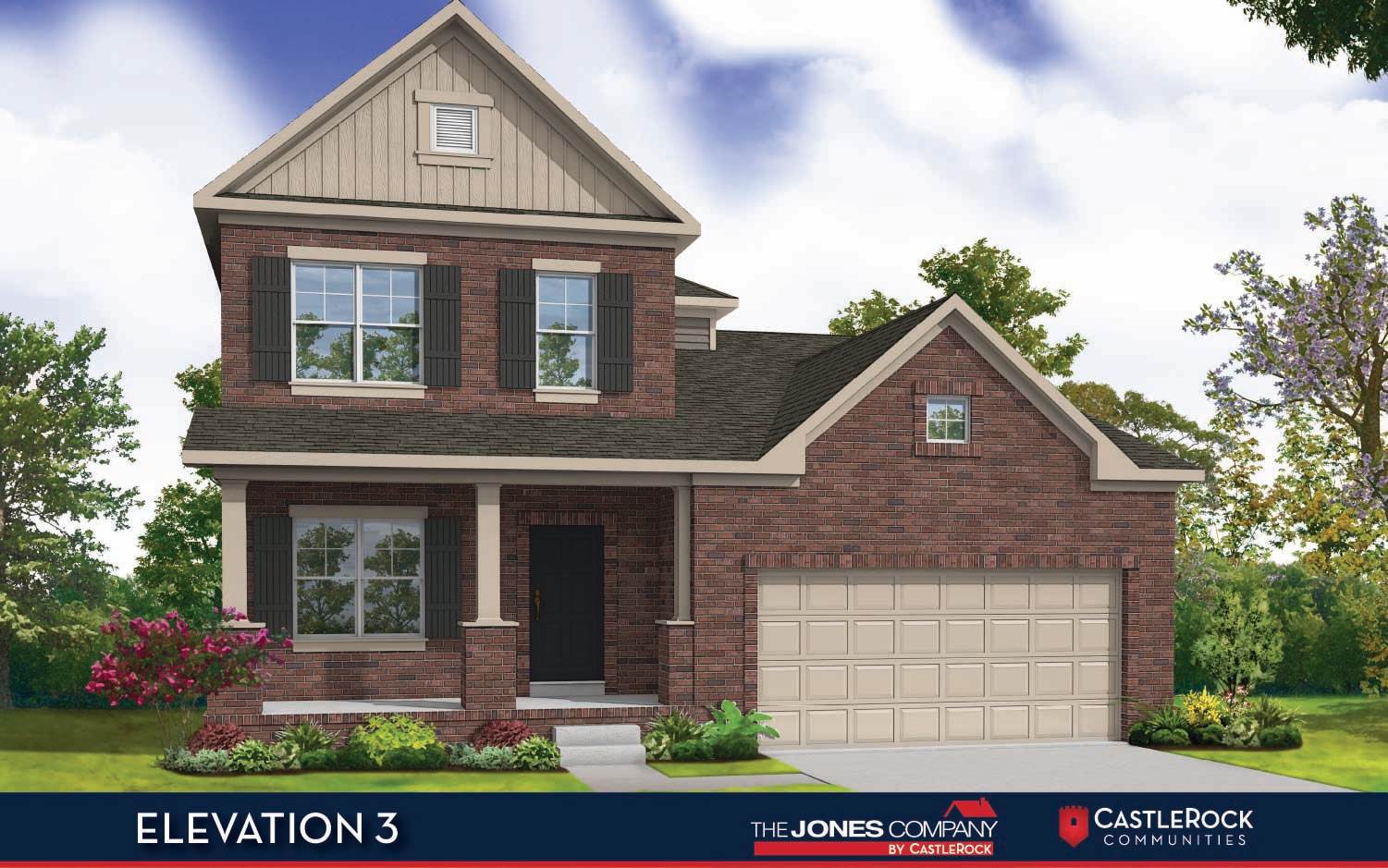Haley
Haley
Bedrooms
4
Baths
2
Garages
2
SQ FT
2298
Story
2
Introducing the Haley plan, a spacious and beautifully designed home with 2,298 sq. ft. of living space. This gorgeous home features four bedrooms and two and-a-half bathrooms, perfect for families of any size. With its convenient layout offering the master suite downstairs, you can enjoy privacy and convenience all in one. The Haley offers various optional upgrades such as a trey ceiling in the master suite and a luxurious free-standing tub in the master bath, allowing you to customize your dream home to fit your unique style. A study with elegant french doors provides the ideal space for remote work or a quiet reading nook. The Haley also offers a deck or patio, providing an outdoor oasis for entertaining or enjoying peaceful moments in nature. Inside, at the heart of the home, is the great room. An optional fireplace creates a cozy ambiance for family gatherings and special occasions. Upstairs, there's even more space to enjoy with an optional vaulted ceiling in the bonus room, perfect for a game room or media center. Don't miss out on the opportunity to own the Haley- a truly exceptional home designed for modern living. Your dream home awaits!
Request More Information
Contact Us
By providing your phone number, you consent to receive SMS messages from CastleRock Communities regarding your request. Message and data rates may apply, and frequency varies. Reply STOP to opt out or HELP for more info. Privacy Policy
PLAN ELEVATIONS
VIRTUAL TOUR
PLAN VIDEO













