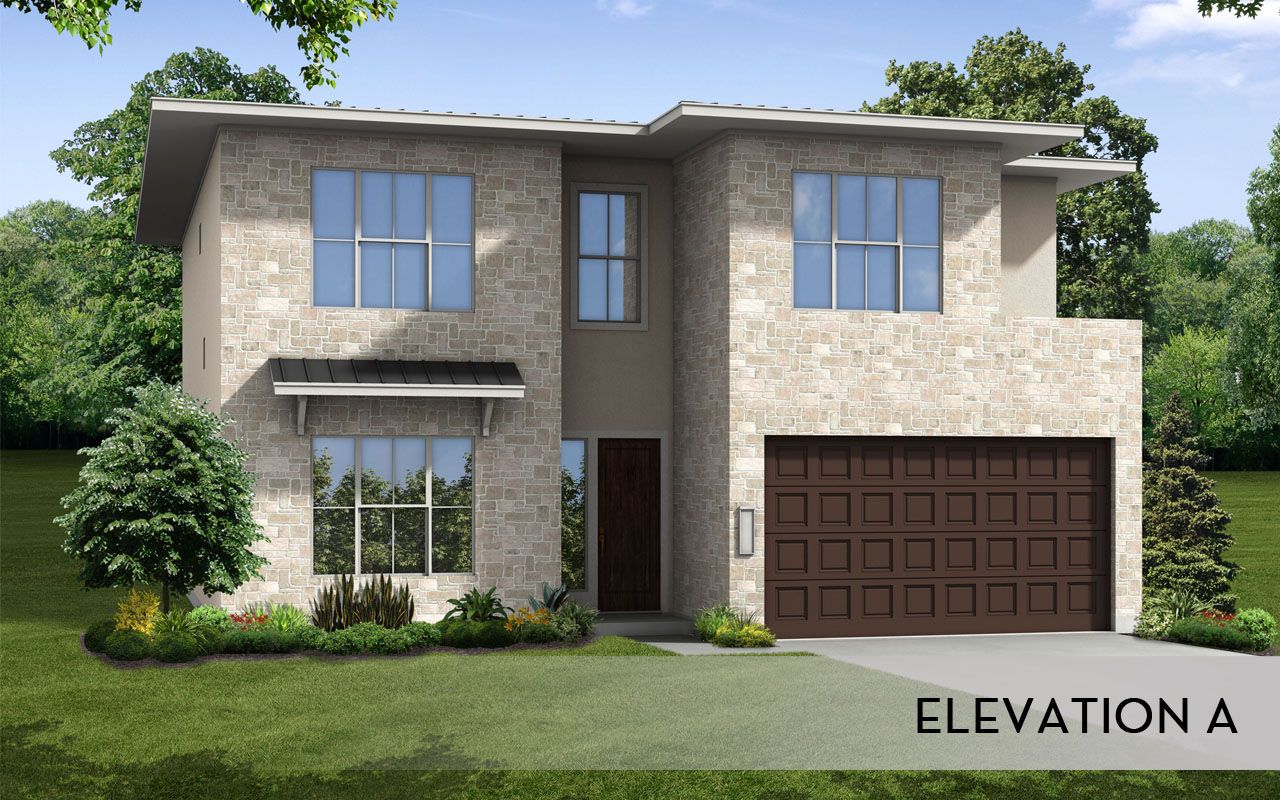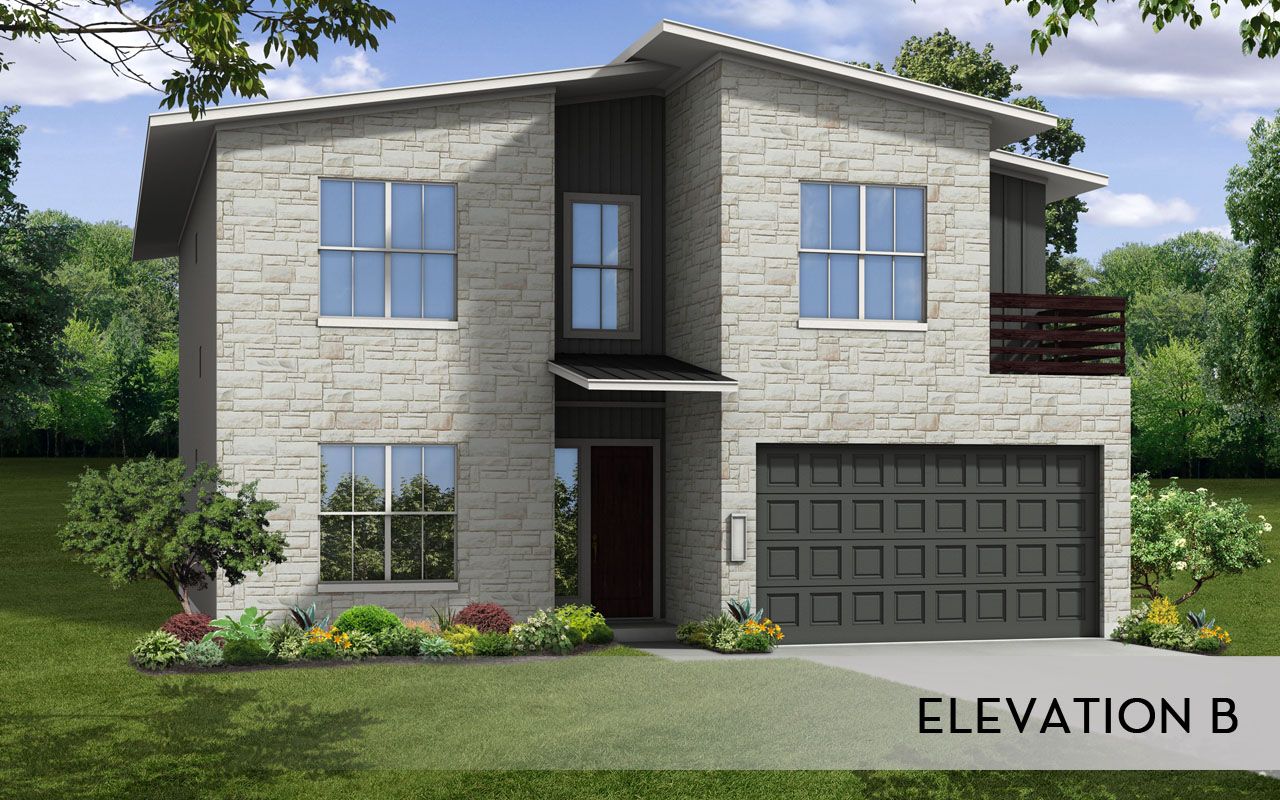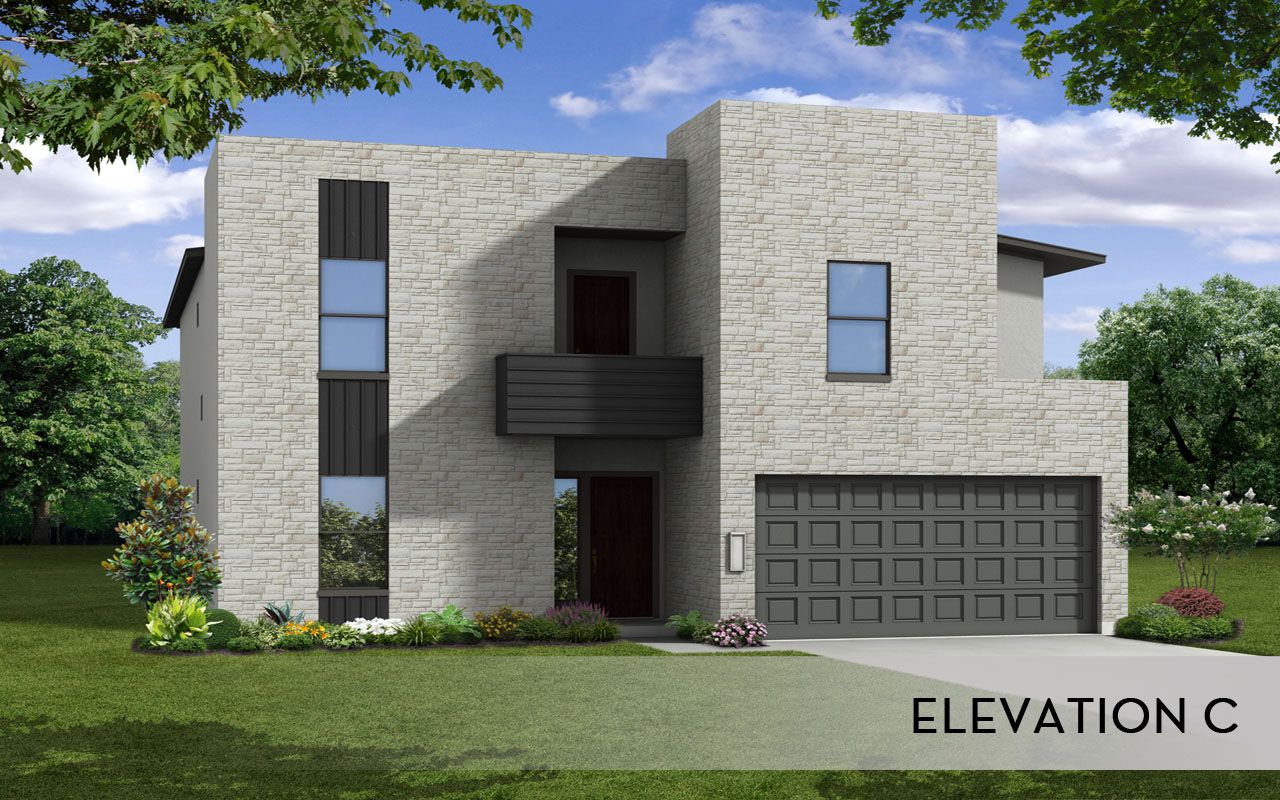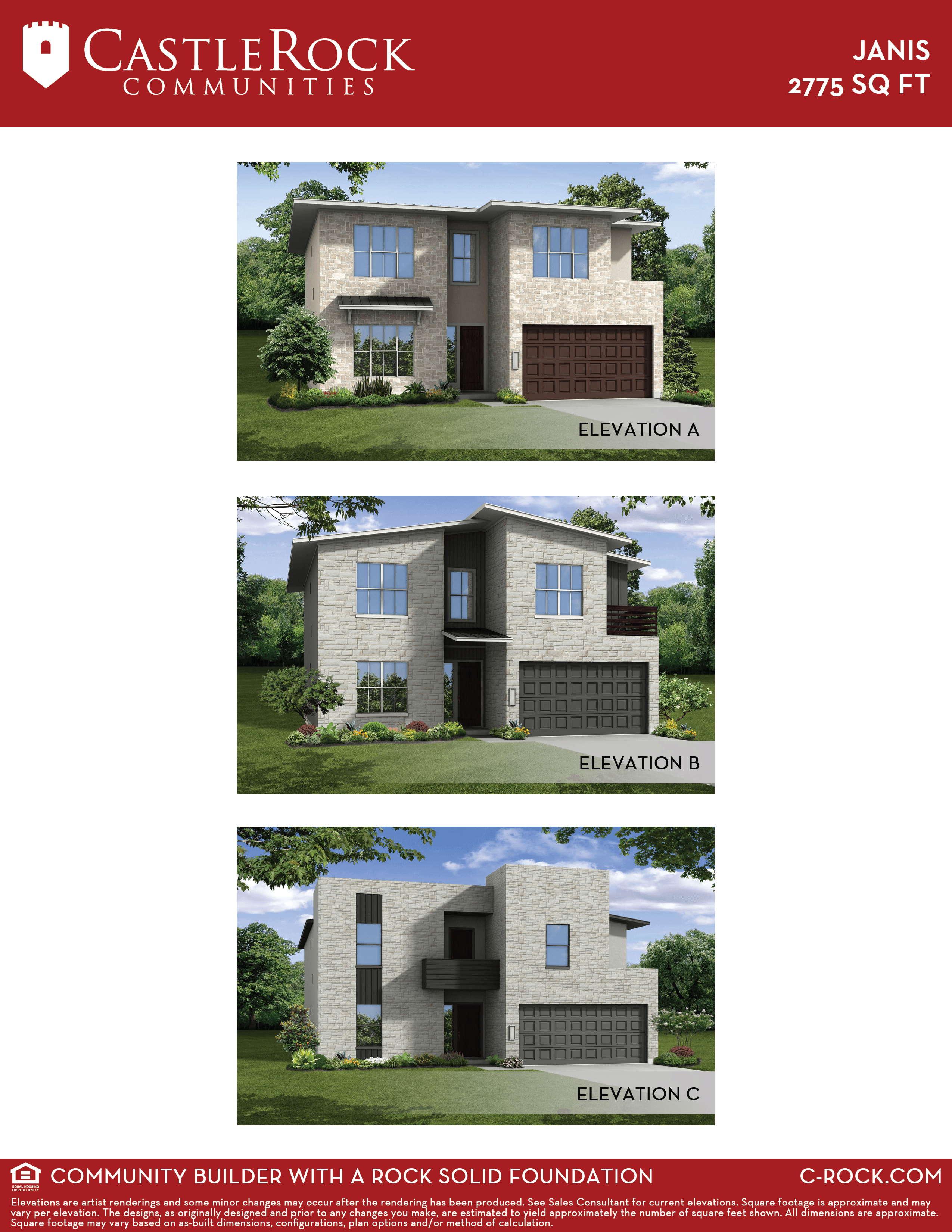Janis
Janis
Bedrooms
3
Baths
2
Garages
SQ FT
2775
Story
Spacious is an understatement in this home. The Janis offers a huge study room upon entry, perfect for working from home. Just down the hall lies a massive family room that opens up to the kitchen/dining room combination, as well as a walk-in pantry. Just outside the family room lies a covered deck, perfect for spending the day outdoors. Upstairs boasts a large game room, the master suite along with two additional bedrooms, two full bathrooms, and a large covered balcony that the whole family will enjoy.
Request More Information
Contact Us
By providing your phone number, you consent to receive SMS messages from CastleRock Communities regarding your request. Message and data rates may apply, and frequency varies. Reply STOP to opt out or HELP for more info. Privacy Policy
PLAN ELEVATIONS
VIRTUAL TOUR
PLAN VIDEO












