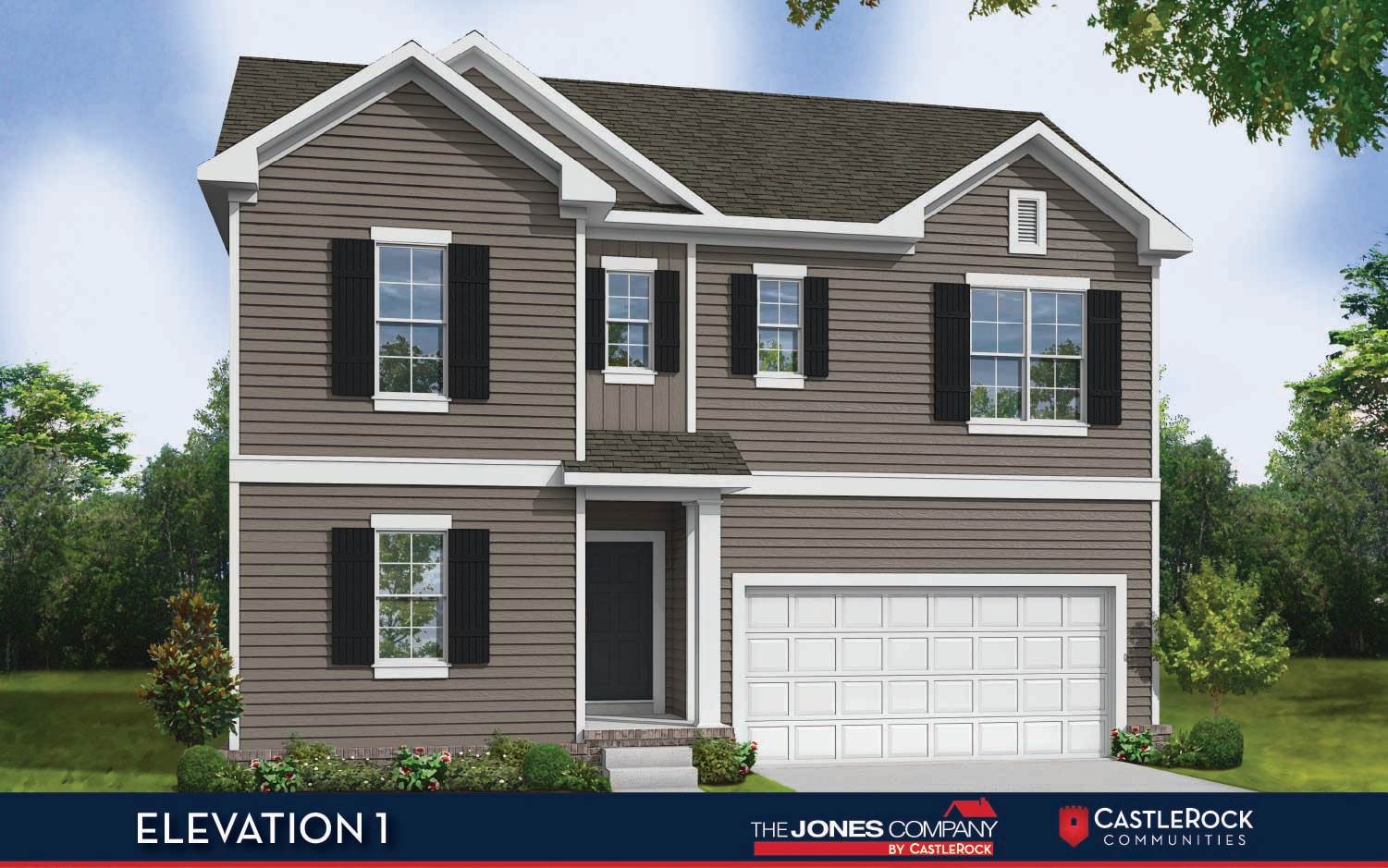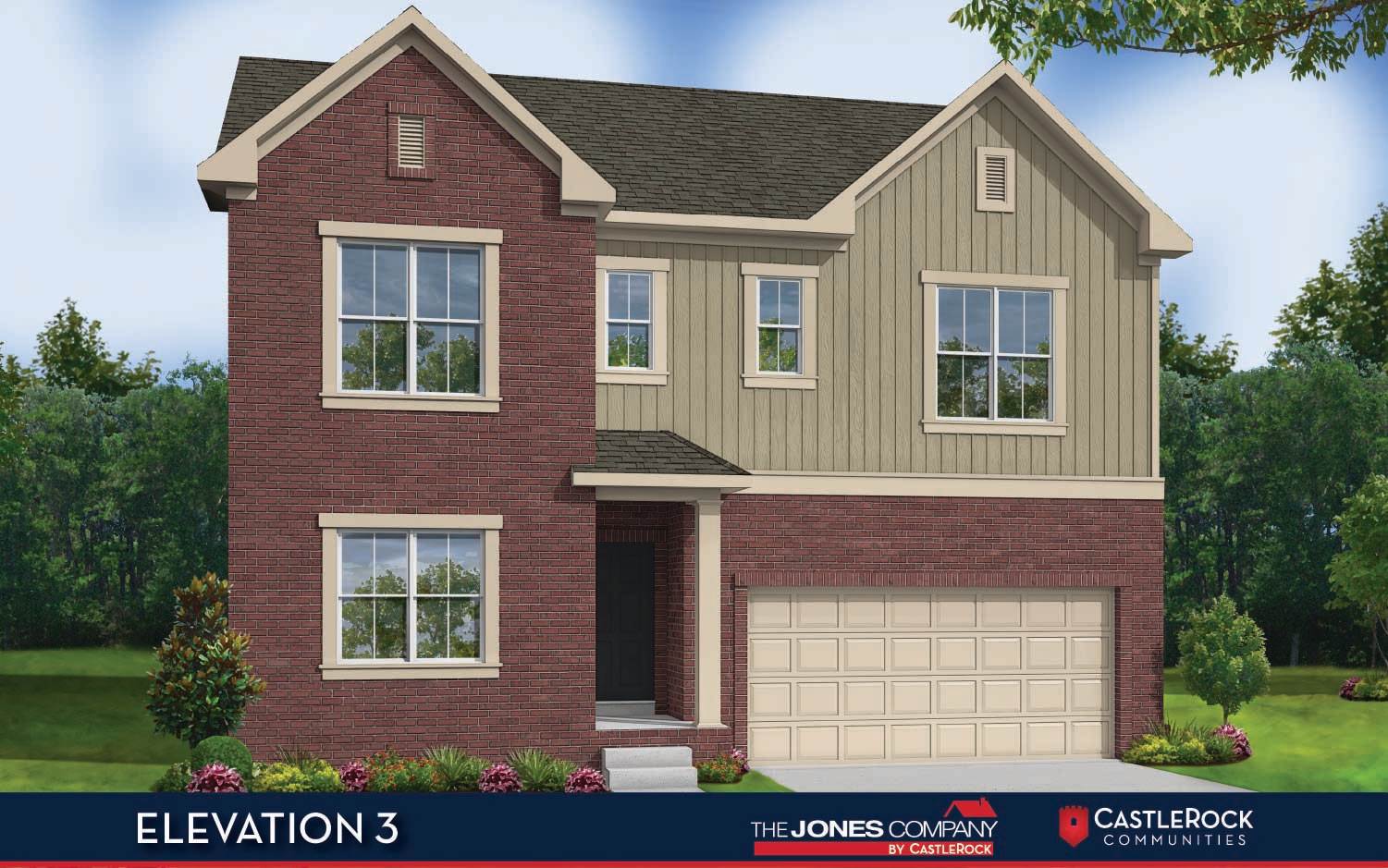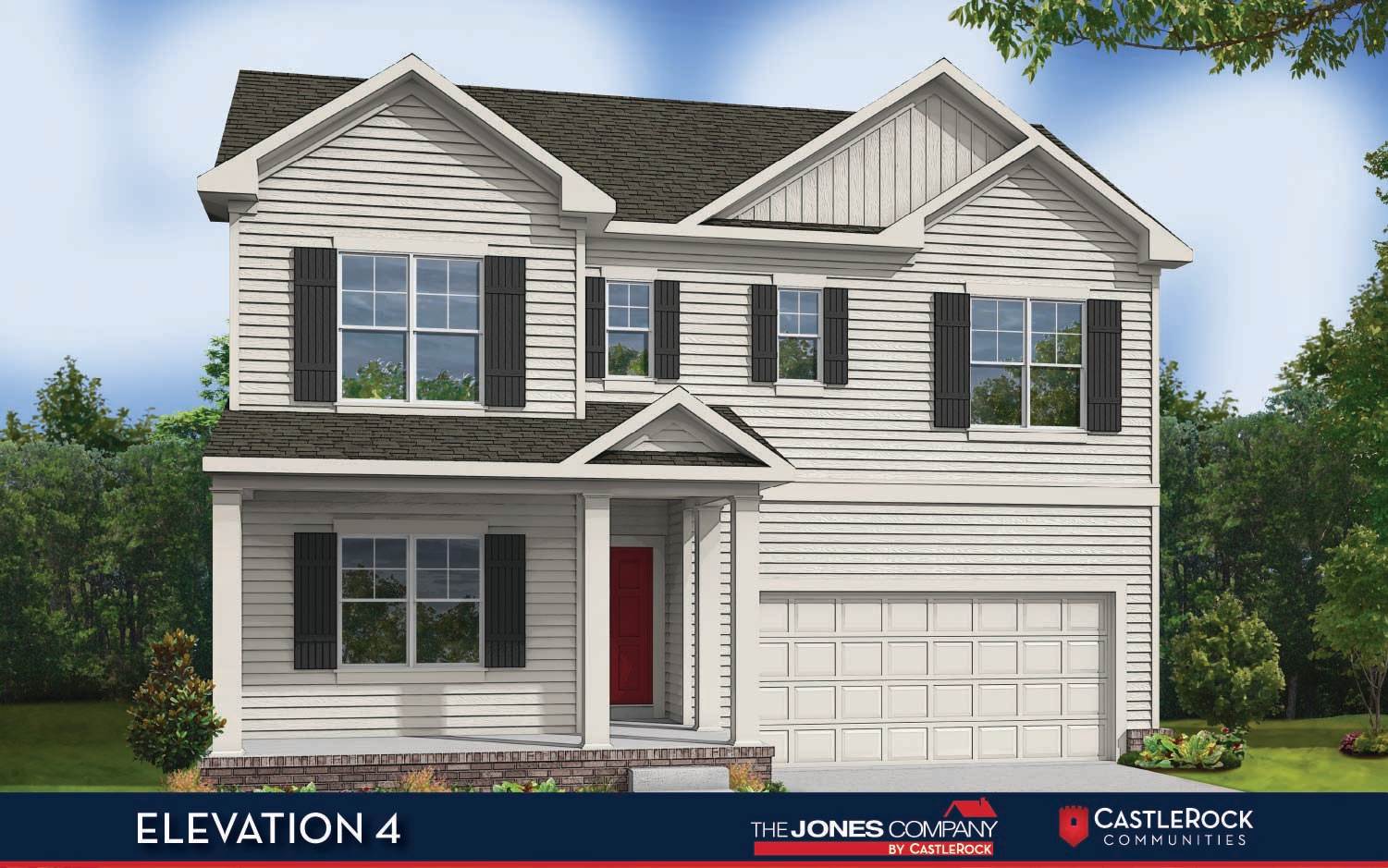Raleigh
Raleigh
Bedrooms
4
Baths
2
Garages
2
SQ FT
2588
Story
2
Introducing the Raleigh floor plan, a beautifully designed four-bedroom home with a spacious 2-car garage. With 2,588 sq ft of living space spread across two stories, this home offers the perfect combination of comfort and style. On the first floor, you'll find a formal study with elegant French doors, perfect for those who work from home or need a quiet space to focus. The master suite features an optional trey ceiling and a walk-in closet, providing ample storage for your wardrobe. The heart of the home is the great room, which can be customized with an optional vaulted ceiling and fireplace, creating a cozy atmosphere for gatherings with friends and family. The kitchen boasts a work island and ample cabinet space, making meal preparation a breeze. Upstairs, you'll discover three additional bedrooms that are ideal for children or guests. The large bonus room can also be customized with an optional vaulted ceiling, providing even more versatile space for hobbies or entertainment. With its thoughtful design and attention to detail, the Raleigh is the perfect choice for families looking for both functionality and style in their new home.
Request More Information
Contact Us
By providing your phone number, you consent to receive SMS messages from CastleRock Communities regarding your request. Message and data rates may apply, and frequency varies. Reply STOP to opt out or HELP for more info. Privacy Policy
PLAN ELEVATIONS
VIRTUAL TOUR
PLAN VIDEO





































