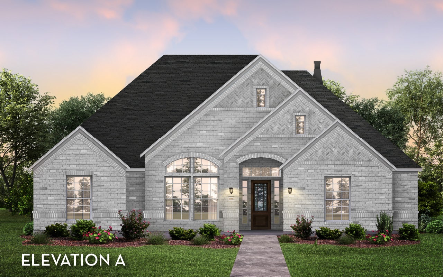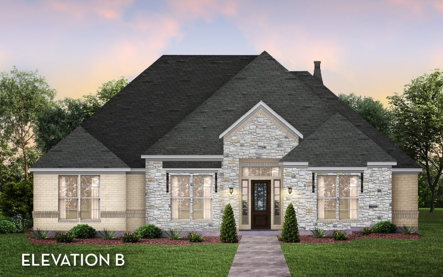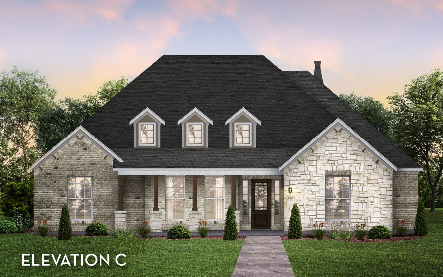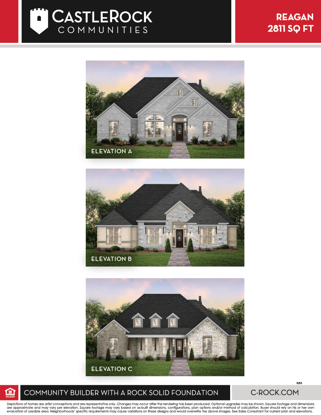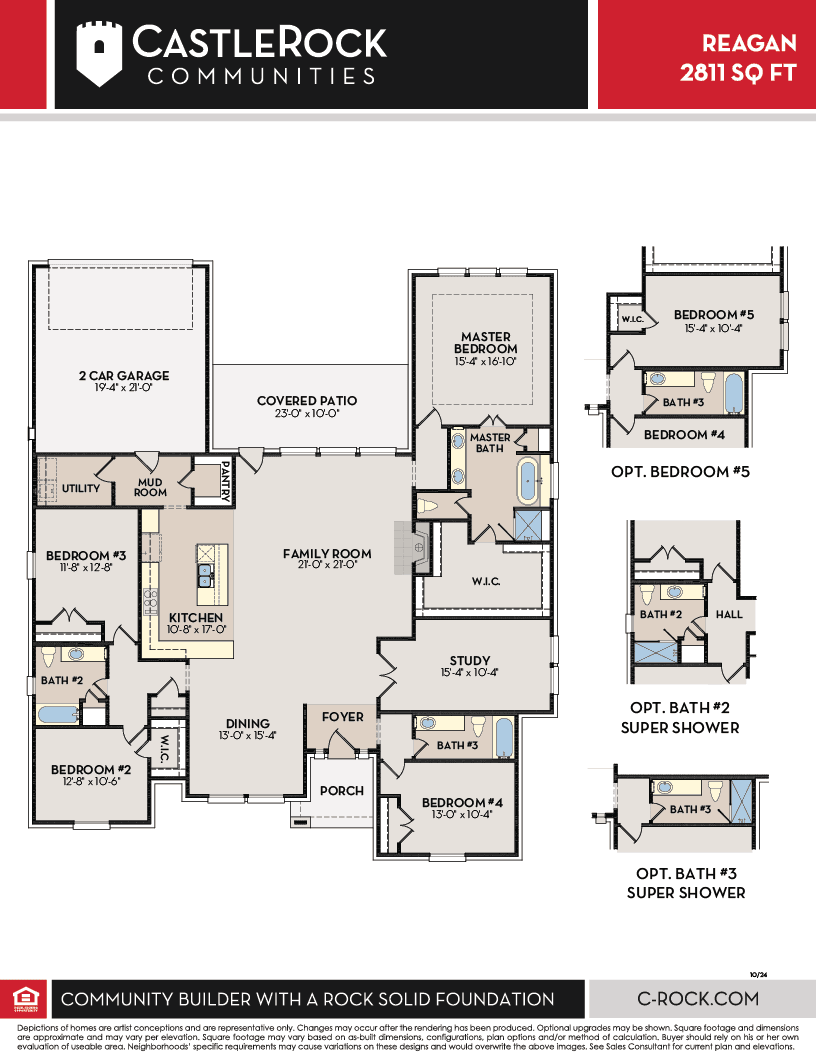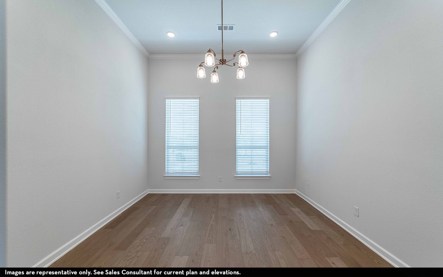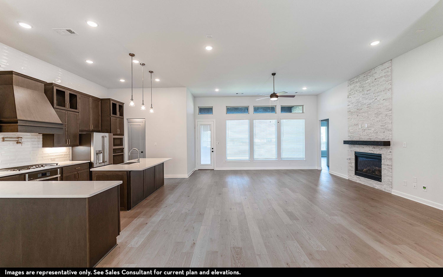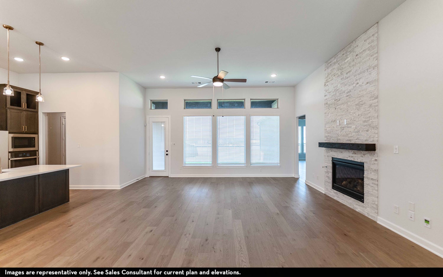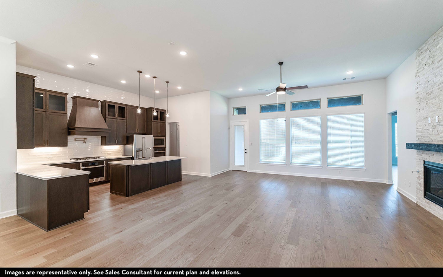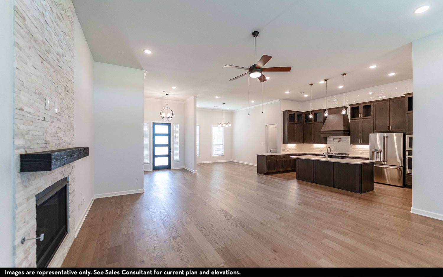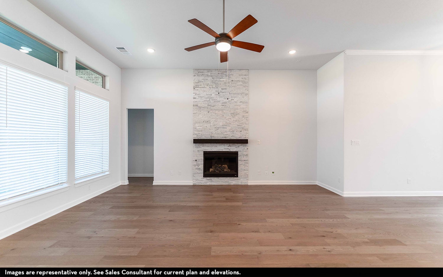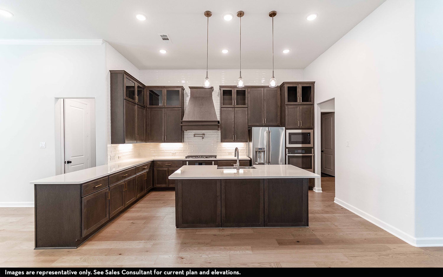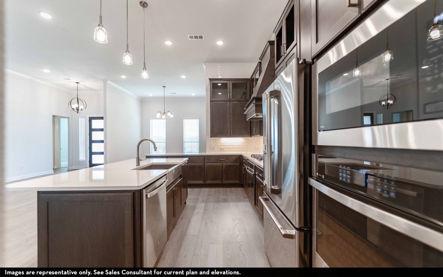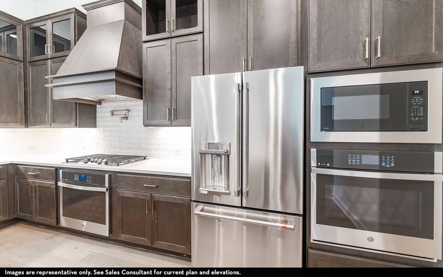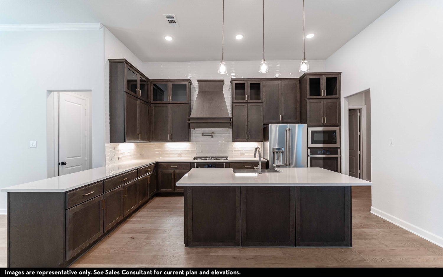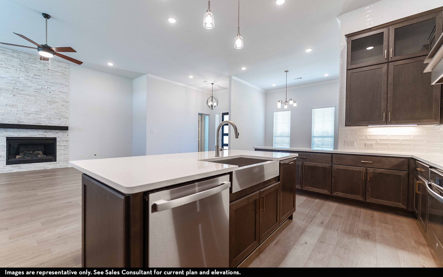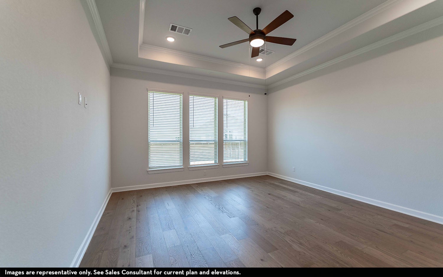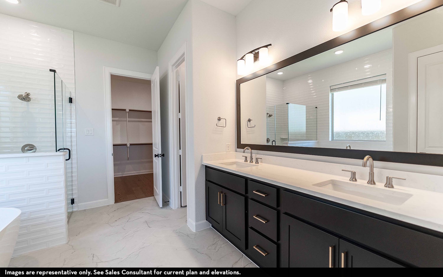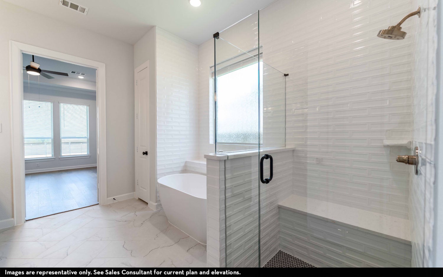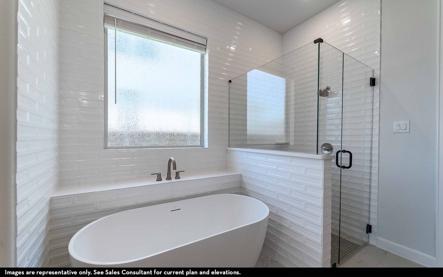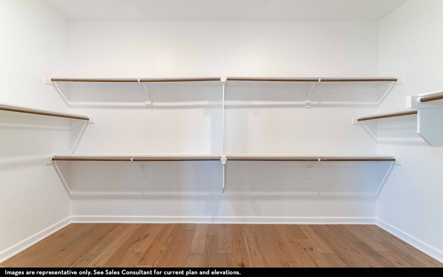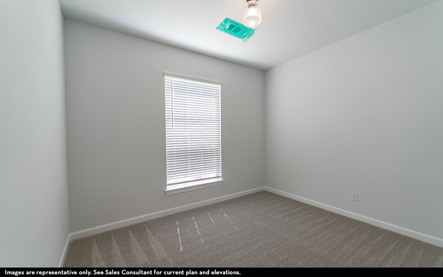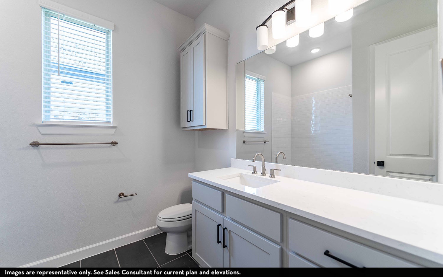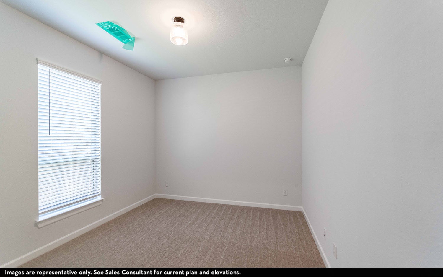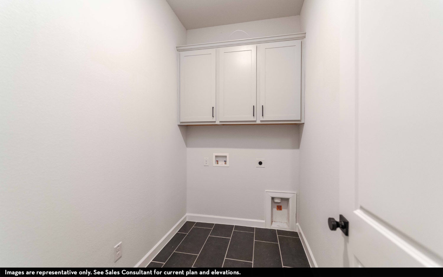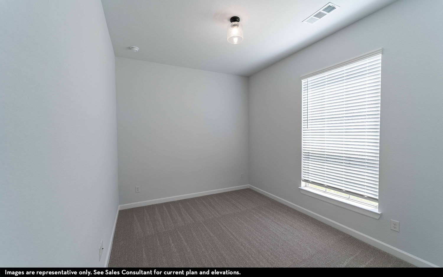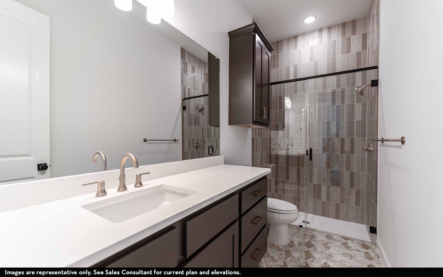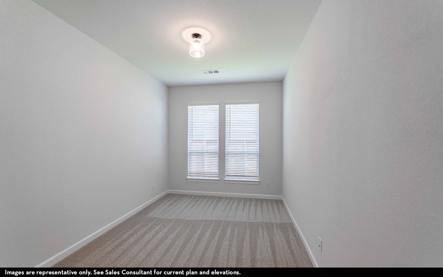Reagan
Reagan
Bedrooms
4
Baths
3
Garages
2
SQ FT
2811
Story
1
The Reagan is perfect for any family with its open-concept layout, available options, and incredible included features! The main areas reside at the center of the home, so residents can have secluded personal rooms to hide away and relax. Walking through the foyer, you will step into the huge family room complete with a gorgeous fireplace with access to the covered patio in the backyard, perfect for enjoying time spent outdoors. Adjacent to the family room is formal the dining room, and a quaint kitchen featuring granite countertops, designer light fixtures, and an island with a breakfast bar! Behind the kitchen are the secluded second and third bedrooms, with a full bathroom (with the option to upgrade to a super shower) residing between the bedrooms. On the opposite side is the entrance to the fourth bedroom, a third full bathroom that also has the option to upgrade to a super shower, and the study which you can choose to transform into a fifth bedroom! Toward the back of the home and through the kitchen, you have access to the mud room, utility room, and your 2-car garage. Just across the way is the private master suite consisting of cultured marble countertops, dual vanities, a separate tub and shower, and a spacious walk-in closet. Guaranteed, you will love the freedom of space and privacy this dynamic floor plan offers you and your family.
Request More Information
Contact Us
By providing your phone number, you consent to receive SMS messages from CastleRock Communities regarding your request. Message and data rates may apply, and frequency varies. Reply STOP to opt out or HELP for more info. Privacy Policy
PLAN ELEVATIONS
VIRTUAL TOUR
PLAN VIDEO


