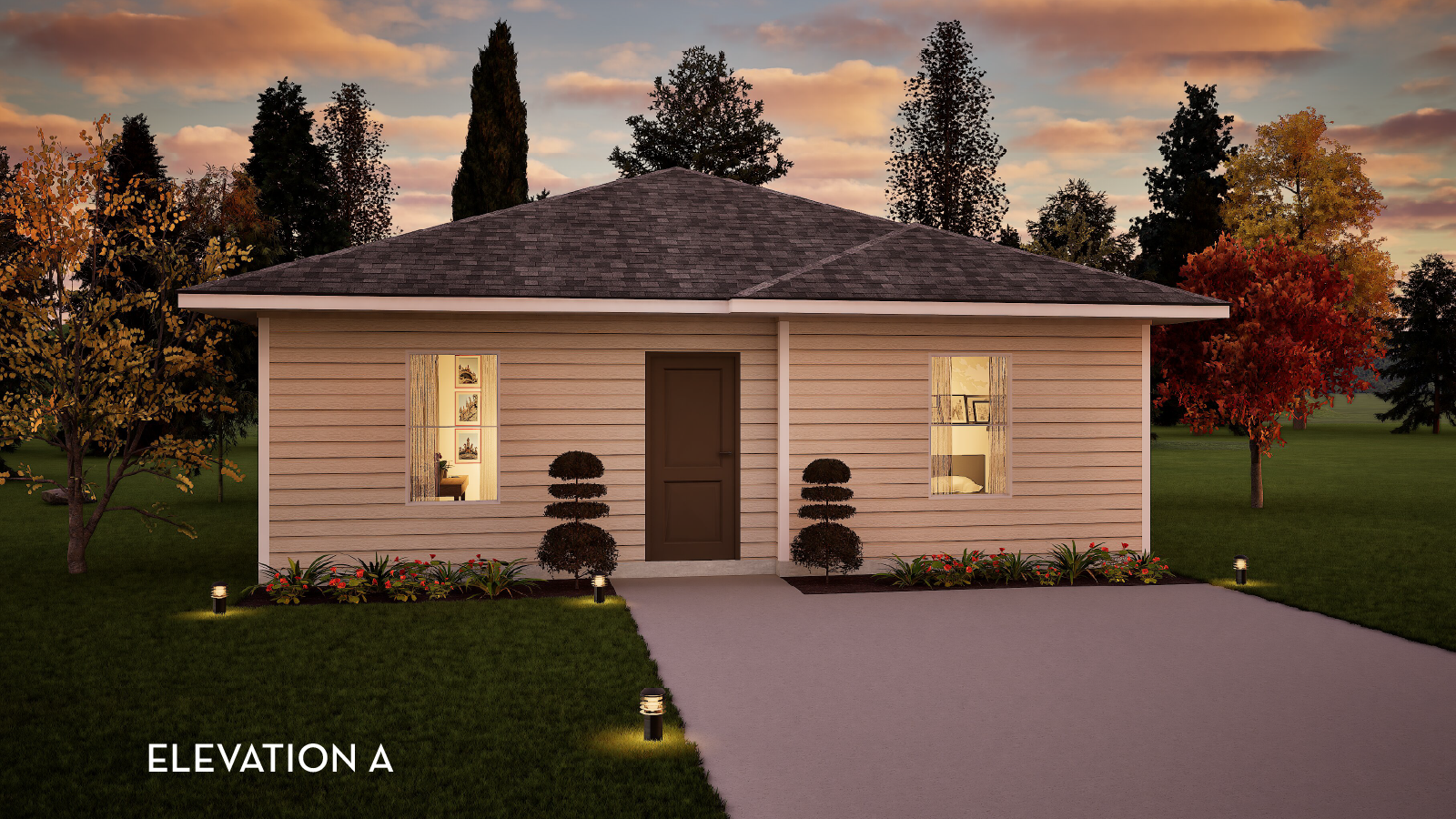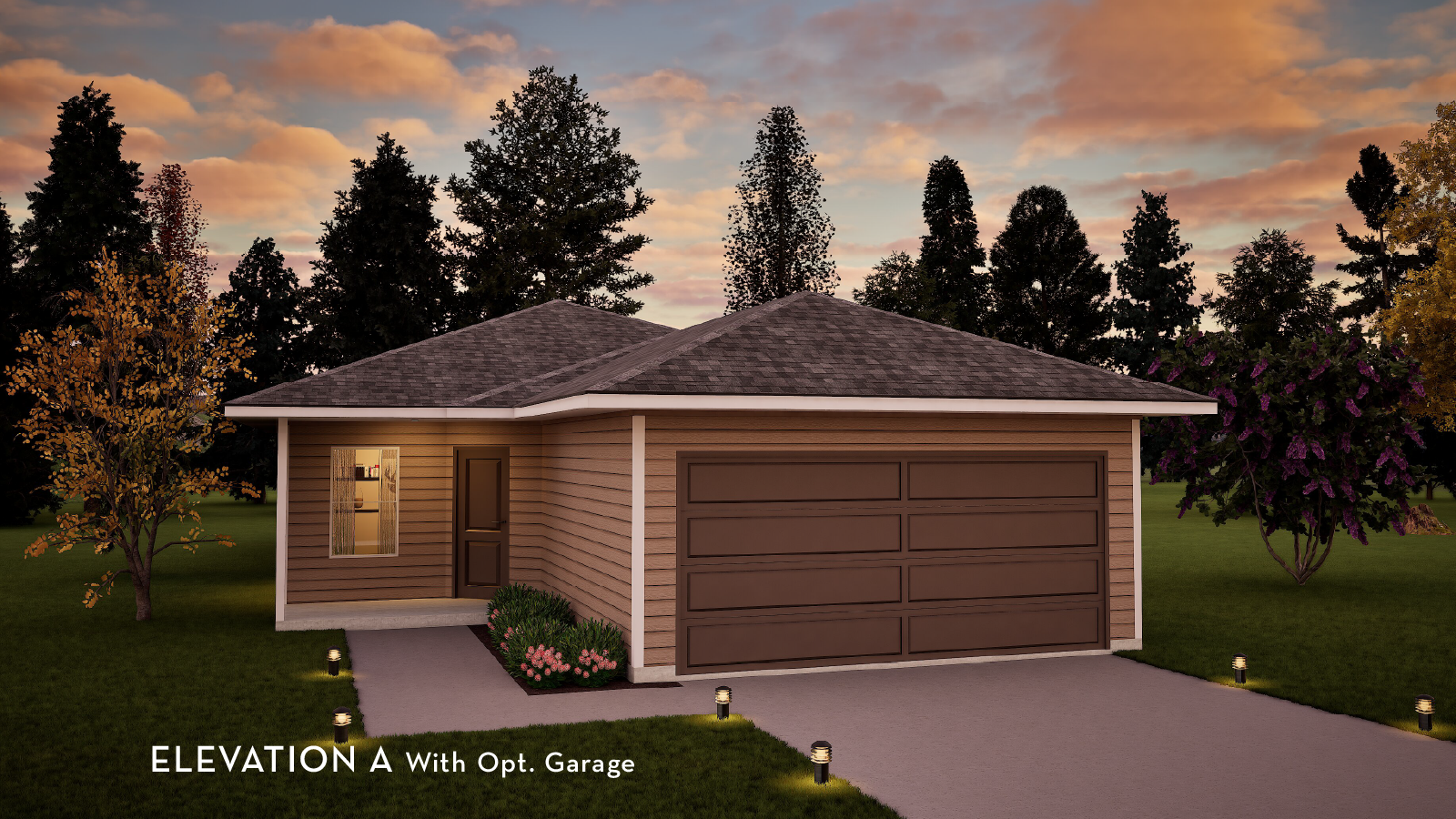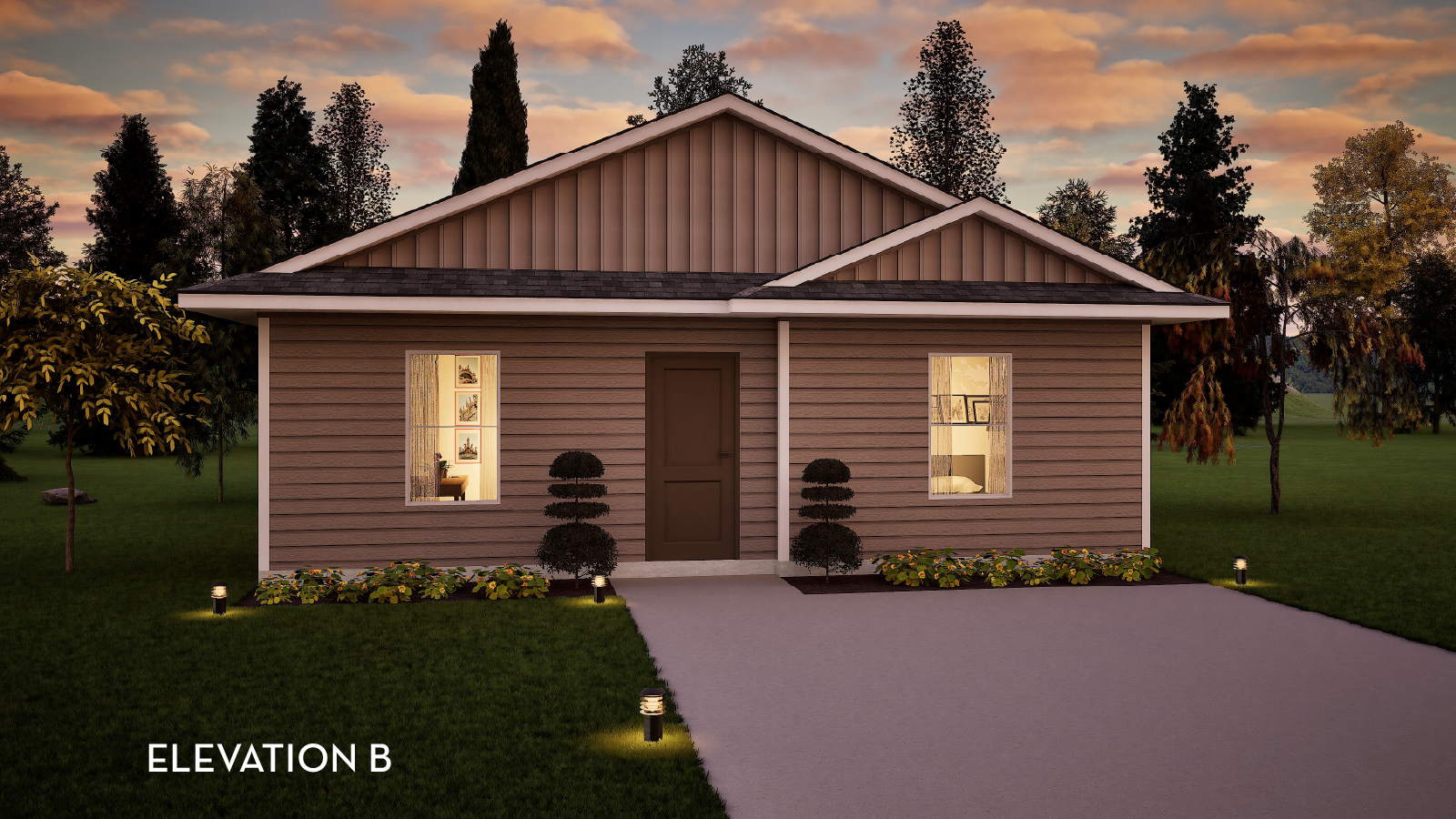Revere
TN • Freedom
Revere
TN • Freedom
Bedrooms
4
Baths
2
Garages
0
SQ FT
1429
Story
1
The thoughtfully designed Revere floor plan is perfect for any lifestyle! The Revere welcomes you with a foyer that leads to the spacious dining area; perfect for hosting dinner parties or sharing meals together as a family. You also have access to the walk-in utility room, two additional bedrooms, and a secondary bathroom that gives you the option to upgrade to a super shower. Past the dining area, you are met with the kitchen which comes equipped with designer light fixtures, industry-leading appliances, a convenient breakfast bar, and a walk-in pantry. Across from the spacious family room, you enter the master bedroom that has an abundance of natural lighting, and features an ensuite bathroom with a walk-in closet. The Revere showcases many included features and options to make this your dream home. With options like super showers and a covered porch, the Revere plan is sure to please!
Request More Information
Contact Us
By providing your phone number, you consent to receive SMS messages from CastleRock Communities regarding your request. Message and data rates may apply, and frequency varies. Reply STOP to opt out or HELP for more info. Privacy Policy
PLAN ELEVATIONS
VIRTUAL TOUR
PLAN VIDEO


















