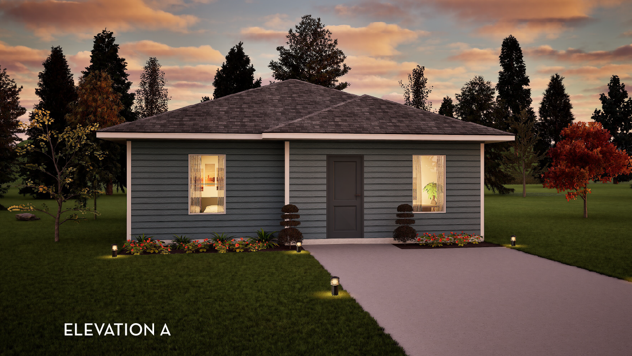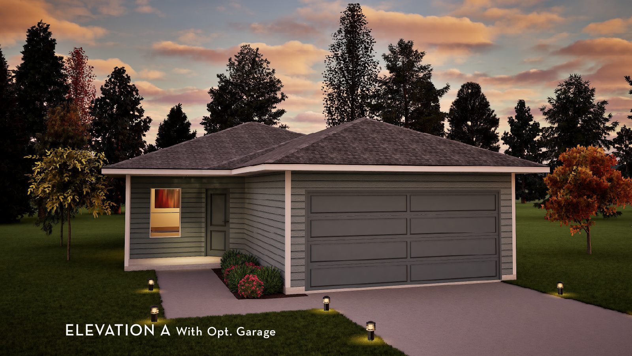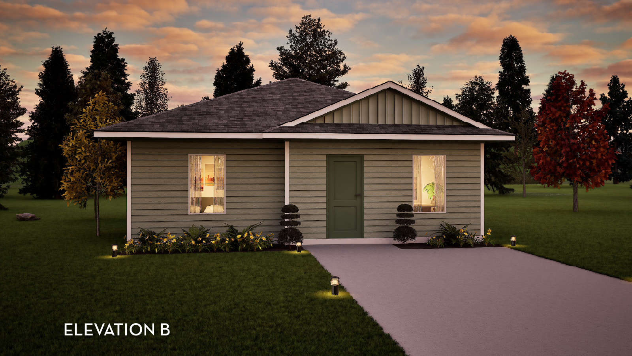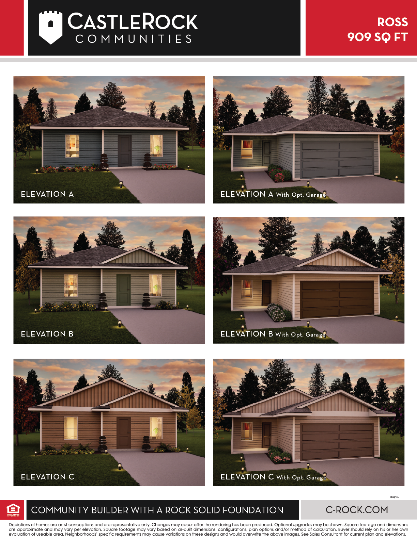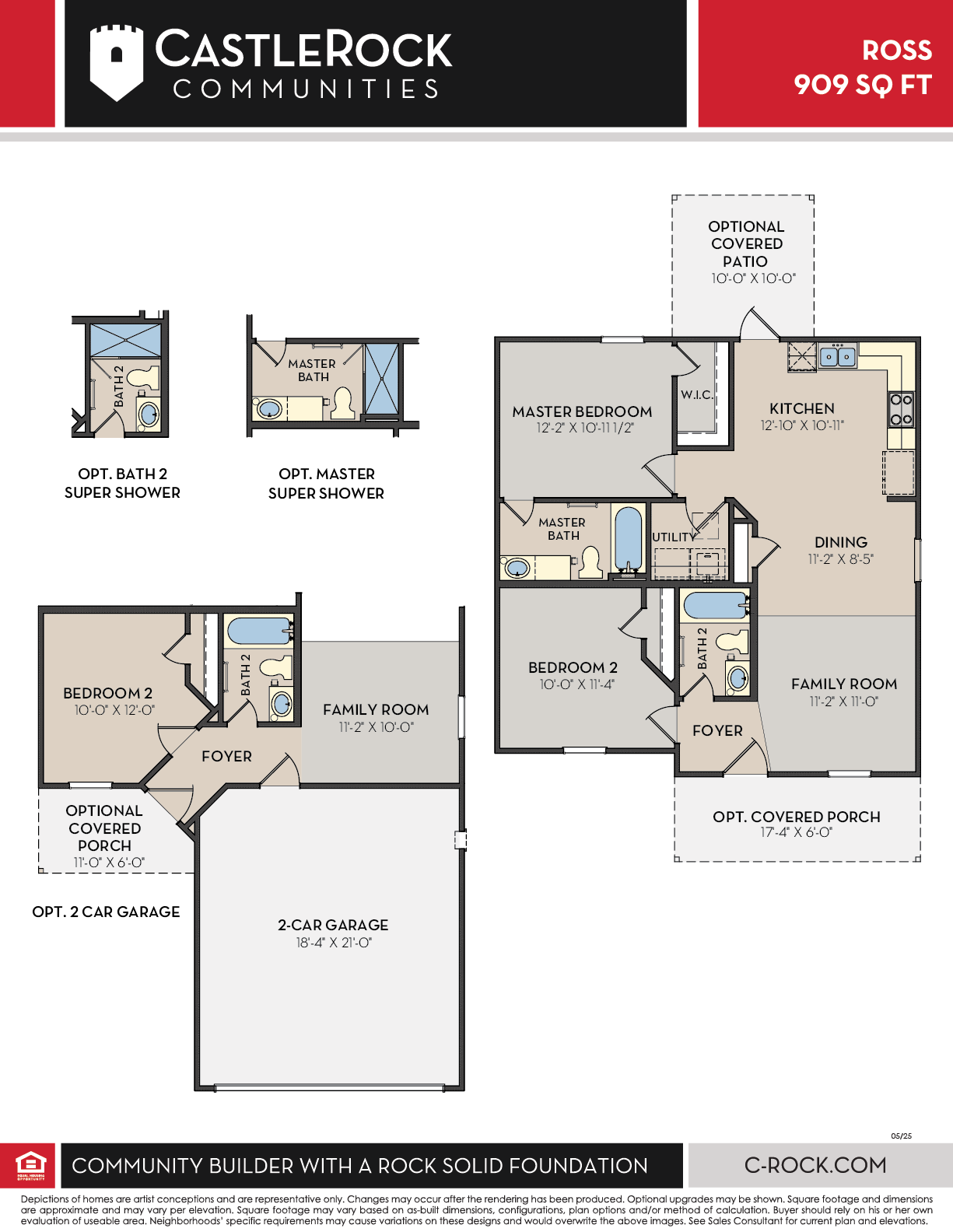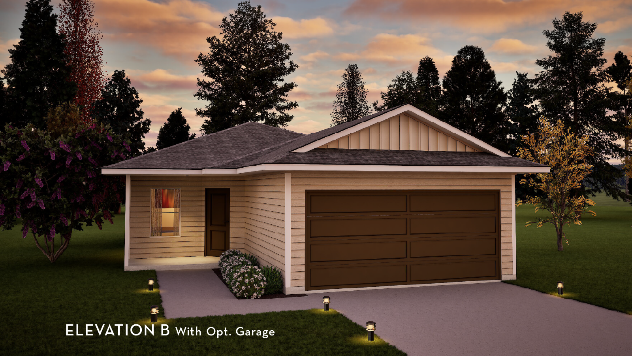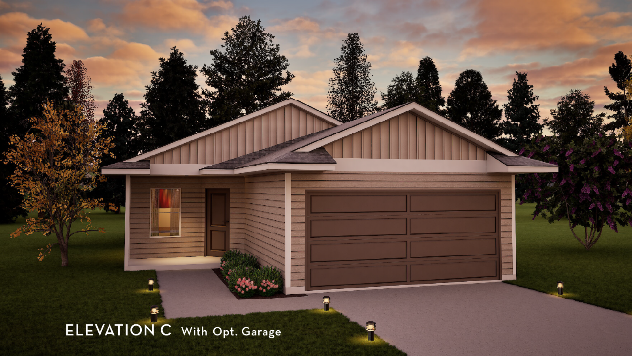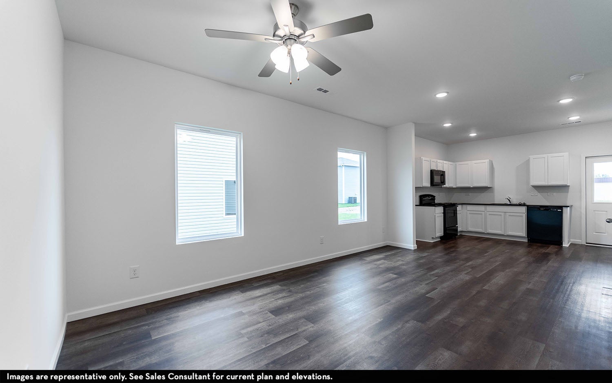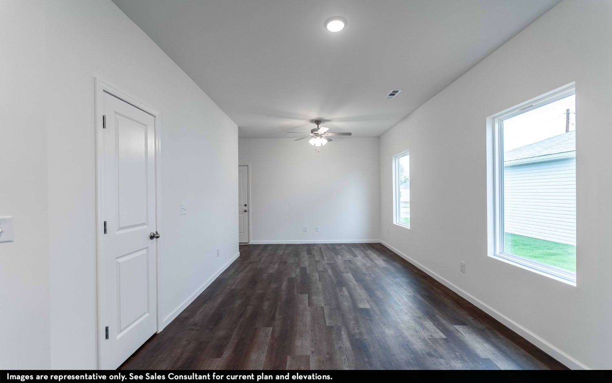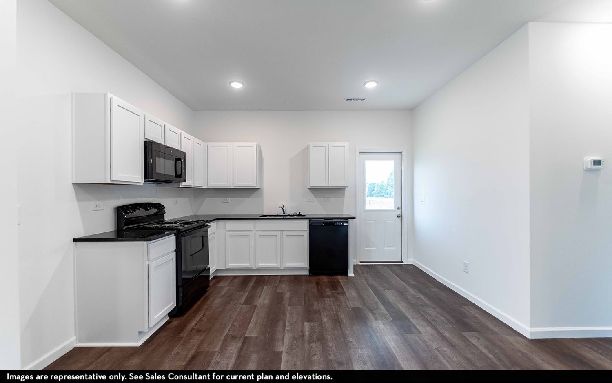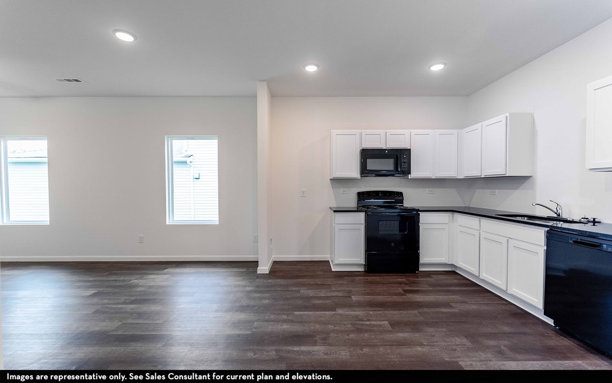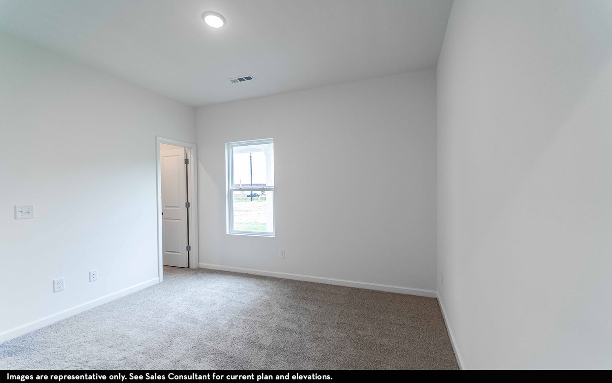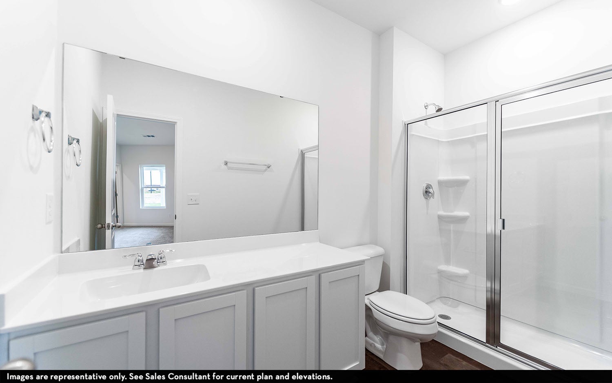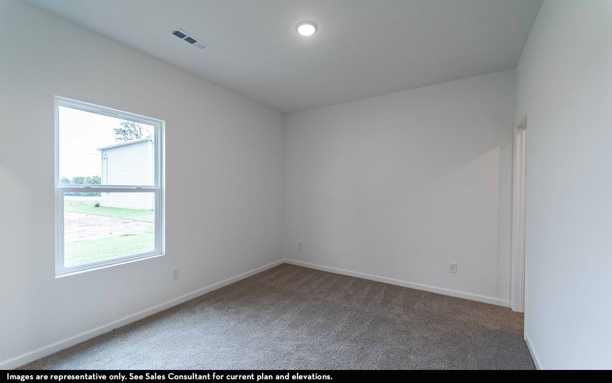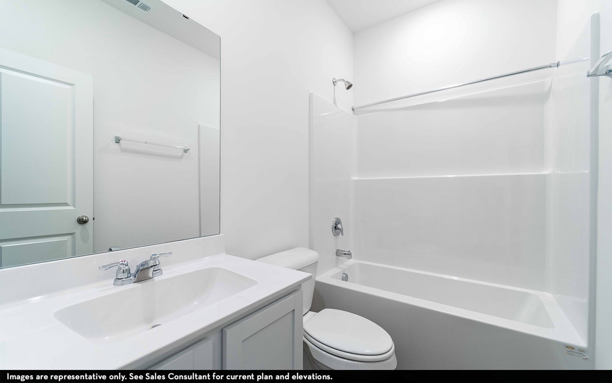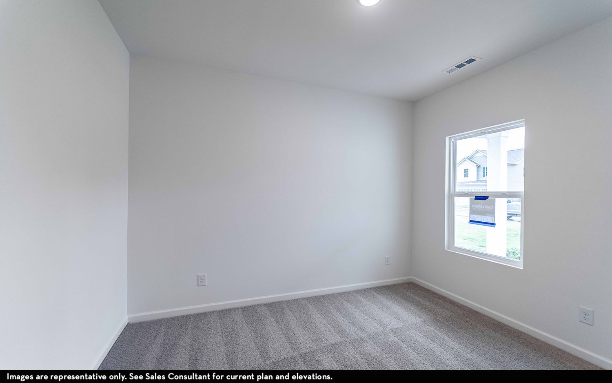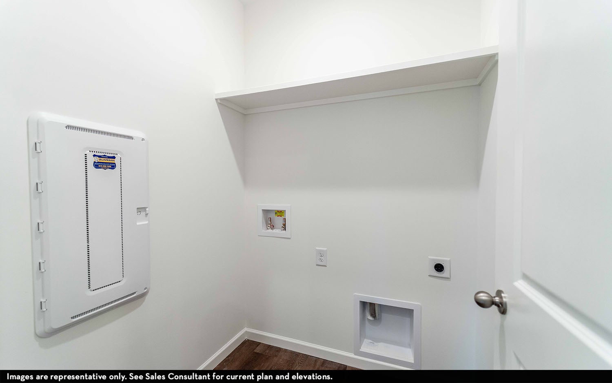Ross
TN • Freedom
Ross
TN • Freedom
Bedrooms
2
Baths
2
Garages
0
SQ FT
909
Story
1
Are you looking to downsize or secure a starter home? The Ross plan is perfect for you! Entering the Ross home, the foyer leads you to the secondary bedroom and bathroom and allows for the option to upgrade the shower to a super shower. Across the hall is your dining area that flows seamlessly to the state-of-the-art kitchen. Your kitchen consists of designer light fixtures, industry-leading appliances, a convenient breakfast bar, and overlooks the family room, giving the area an open and comfortable feel. In the family room, you have access to the optional covered patio. Back inside, the walk-in utility room and master suite await. The master bedroom suite has an expansive walk-in closet and master bathroom that gives you the option to upgrade the tub/shower combination into a super shower for added luxury. If you're needing more storage space, you can choose to add a two-car garage. The Ross is the perfect plan for you, no matter what stage of life you're in!
Request More Information
Contact Us
By providing your phone number, you consent to receive SMS messages from CastleRock Communities regarding your request. Message and data rates may apply, and frequency varies. Reply STOP to opt out or HELP for more info. Privacy Policy
PLAN ELEVATIONS
VIRTUAL TOUR
PLAN VIDEO


