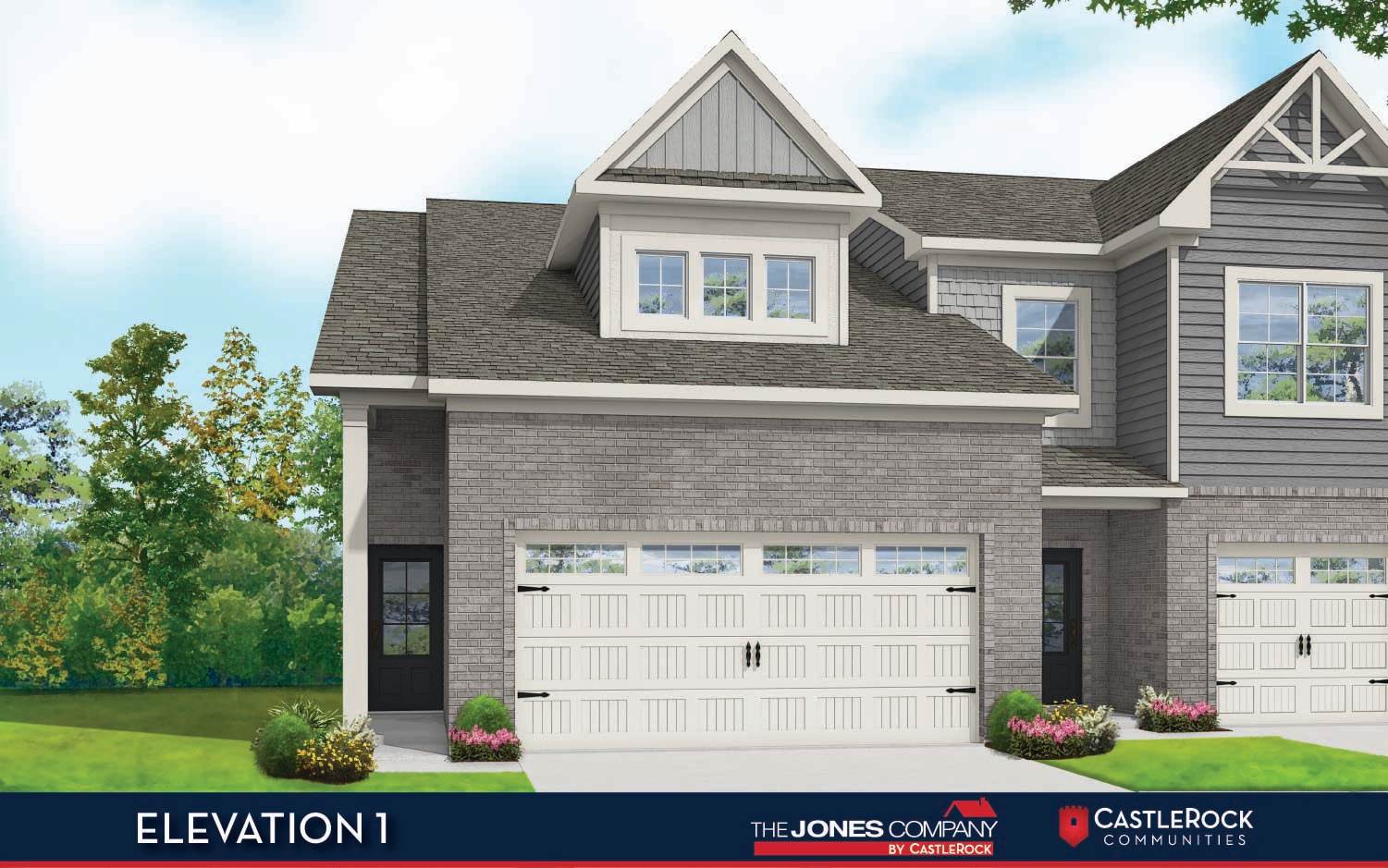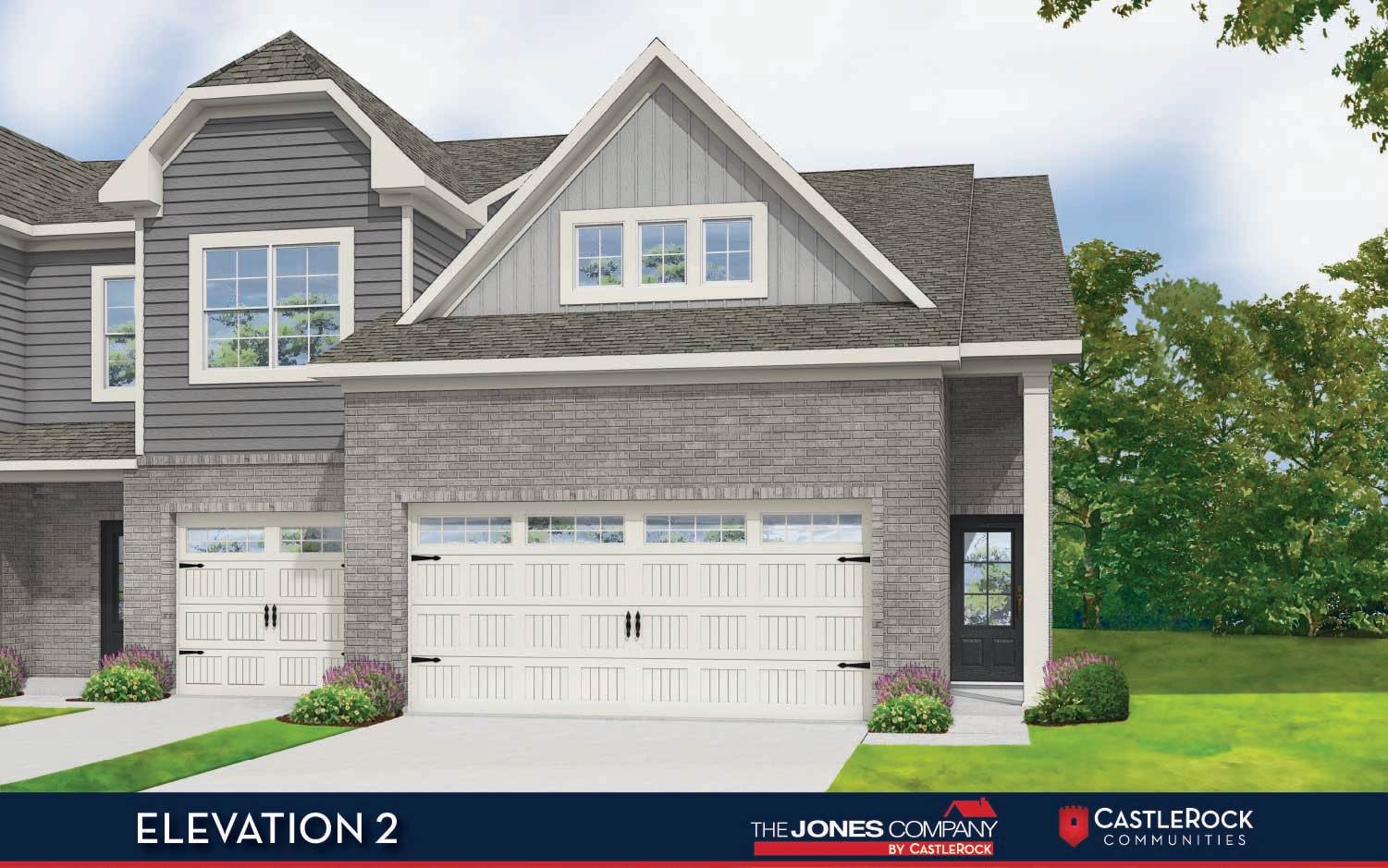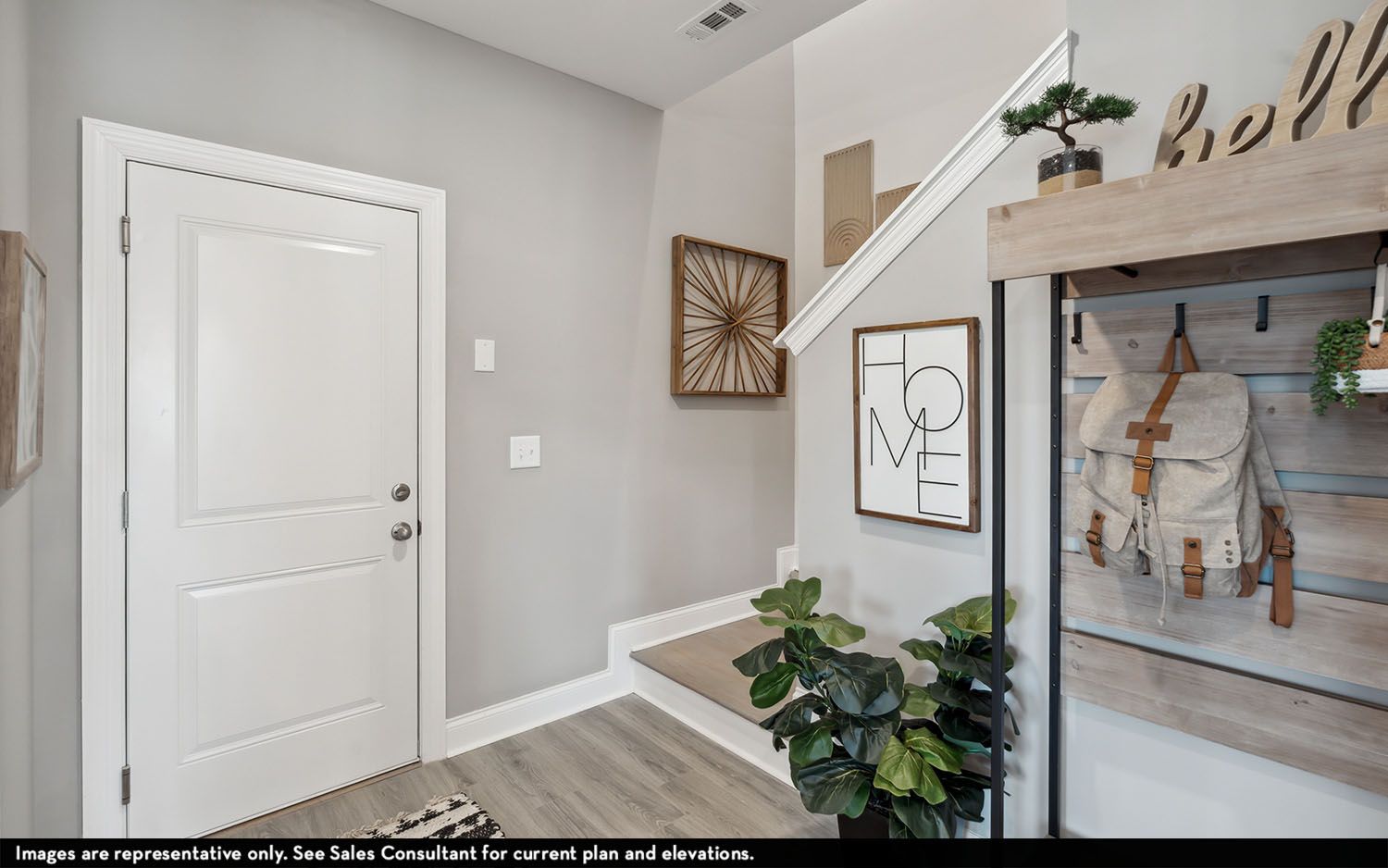Sutton
Sutton
Bedrooms
3
Baths
2
Garages
2
SQ FT
1596
Story
2
Live a low-maintenance lifestyle with the Sutton townhome floor plan. With its spacious layout and luxurious features, this 3-bedroom, 2.5-bath townhome is sure to impress. As you enter, you'll be greeted by an inviting open kitchen, breakfast, and family room layout - perfect for entertaining guests or simply enjoying quality time with your loved ones. The numerous cabinets and walk-in pantry offer ample storage space for all your culinary needs. The second foyer provides a convenient entry from the garage, making it easy to bring in groceries or unload after a long day. On the second floor, you'll find the master suite complete with a luxurious bathroom featuring a glass shower - the perfect spa-like retreat after a busy day. Two additional bedrooms provide plenty of space for family members or guests. Don't miss out on the opportunity to experience the beauty and comfort of the Sutton townhome today!
Request More Information
Contact Us
By providing your phone number, you consent to receive SMS messages from CastleRock Communities regarding your request. Message and data rates may apply, and frequency varies. Reply STOP to opt out or HELP for more info. Privacy Policy
PLAN ELEVATIONS
FLOOR PLAN
VIRTUAL TOUR
PLAN VIDEO











































