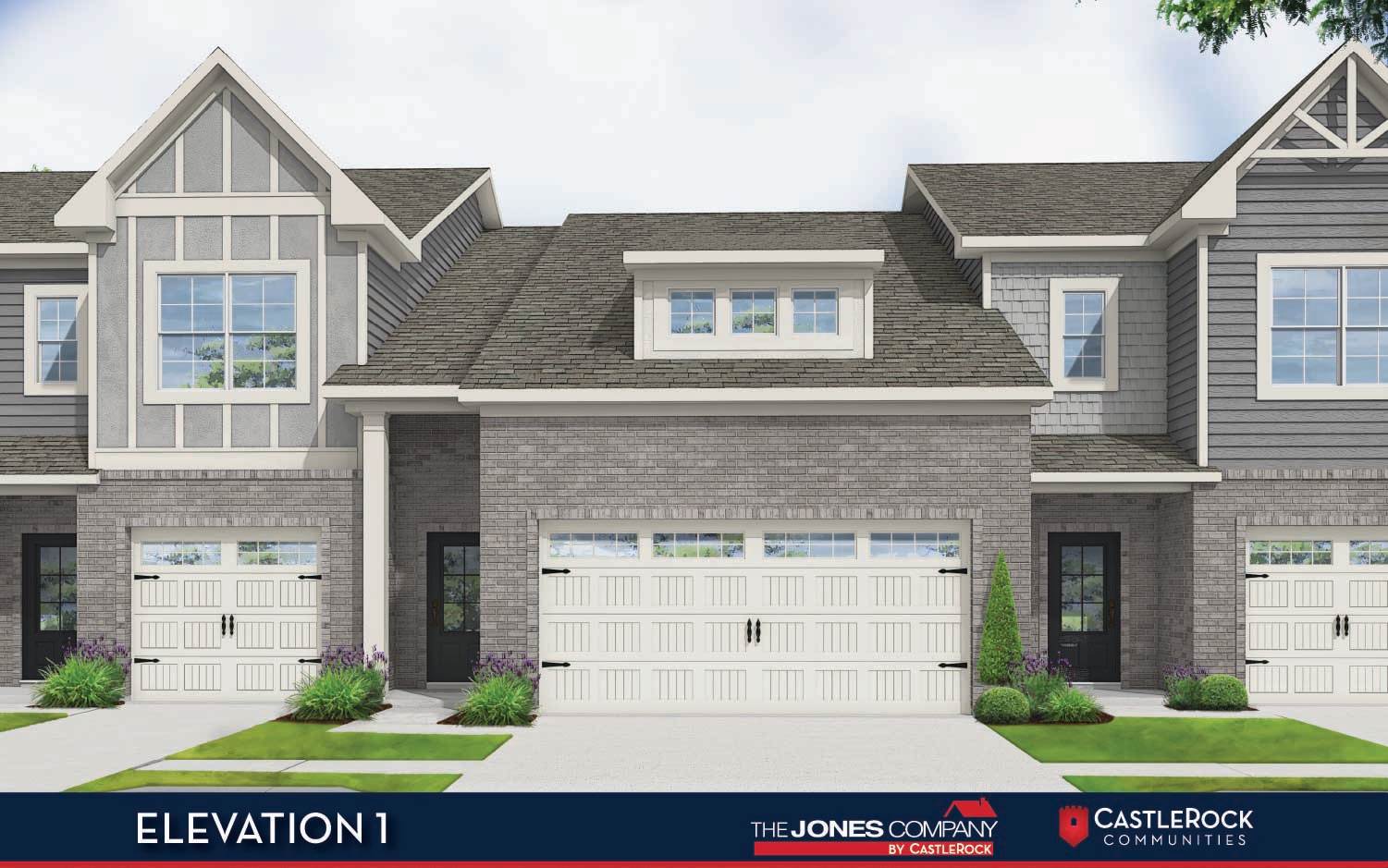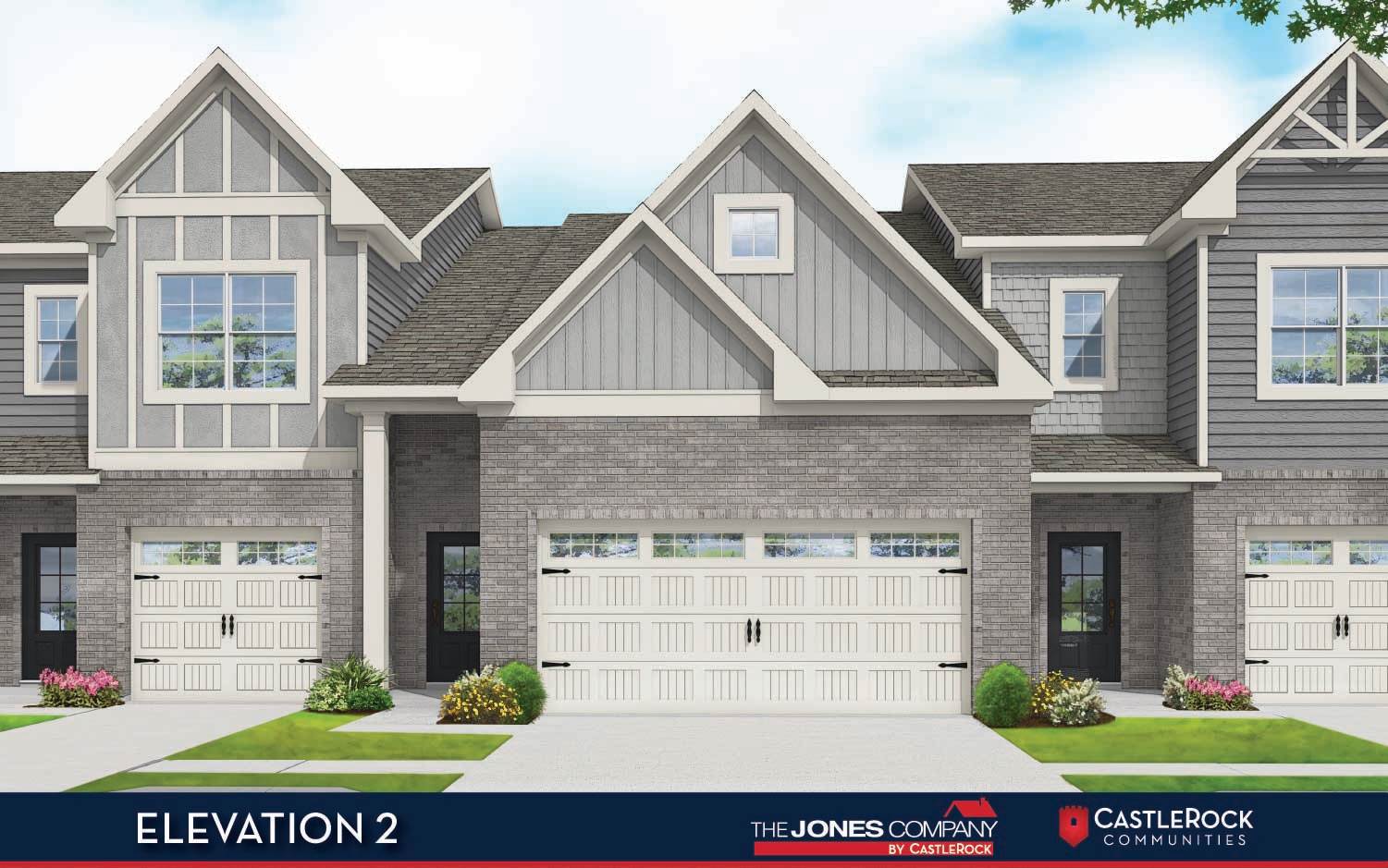Weston
Weston
Bedrooms
3
Baths
2
Garages
2
SQ FT
1672
Story
2
Welcome to the Weston townhome! This modern and spacious townhome features 3 bedrooms, 2.5 baths, a 2-car garage, and a generous 1,672 square feet of living space. As you enter the home, you'll be greeted by a foyer/gallery that opens up to an open layout kitchen and great room, perfect for entertaining guests or spending quality time with family. The kitchen boasts a large island, providing ample space for cooking and meal preparation. Additionally, there is a powder room conveniently located off the foyer for guests. The first floor also includes a utility room and a master suite complete with a walk-in closet. Upstairs, you'll find a bonus room along with two additional bedrooms and a hall bath. There is also unfinished storage space upstairs to meet all your storage needs. Outside, enjoy the fresh air on your patio, or take advantage of the 2-car garage for parking and added storage. Another luxurious feature of our townhome collection is the freedom that comes with having a low-maintenance lifestyle. Exterior maintenance is covered in your HOA fees, so there’s no need to worry about the yard or the exterior of your home! With its thoughtful design and functional layout, The Weston townhome is the perfect choice for those seeking comfort and convenience in their new home.
Request More Information
Contact Us
By providing your phone number, you consent to receive SMS messages from CastleRock Communities regarding your request. Message and data rates may apply, and frequency varies. Reply STOP to opt out or HELP for more info. Privacy Policy
PLAN ELEVATIONS
FLOOR PLAN
VIRTUAL TOUR
PLAN VIDEO












