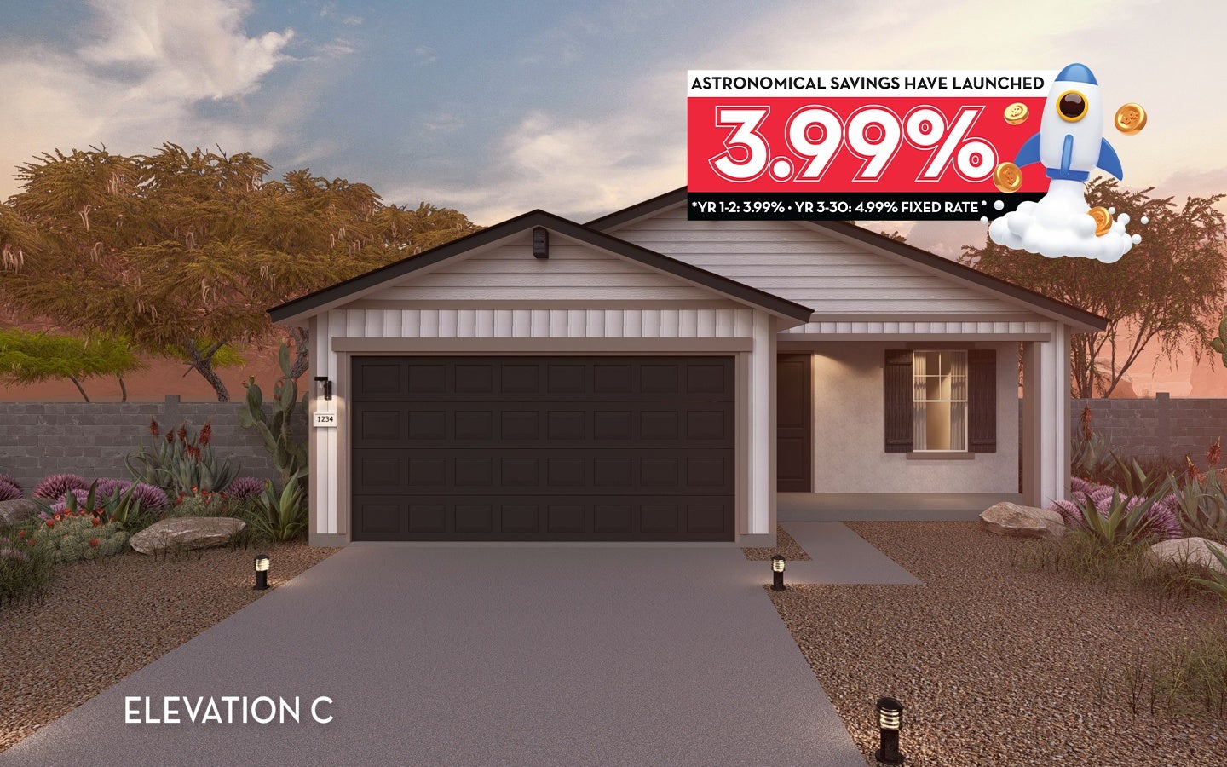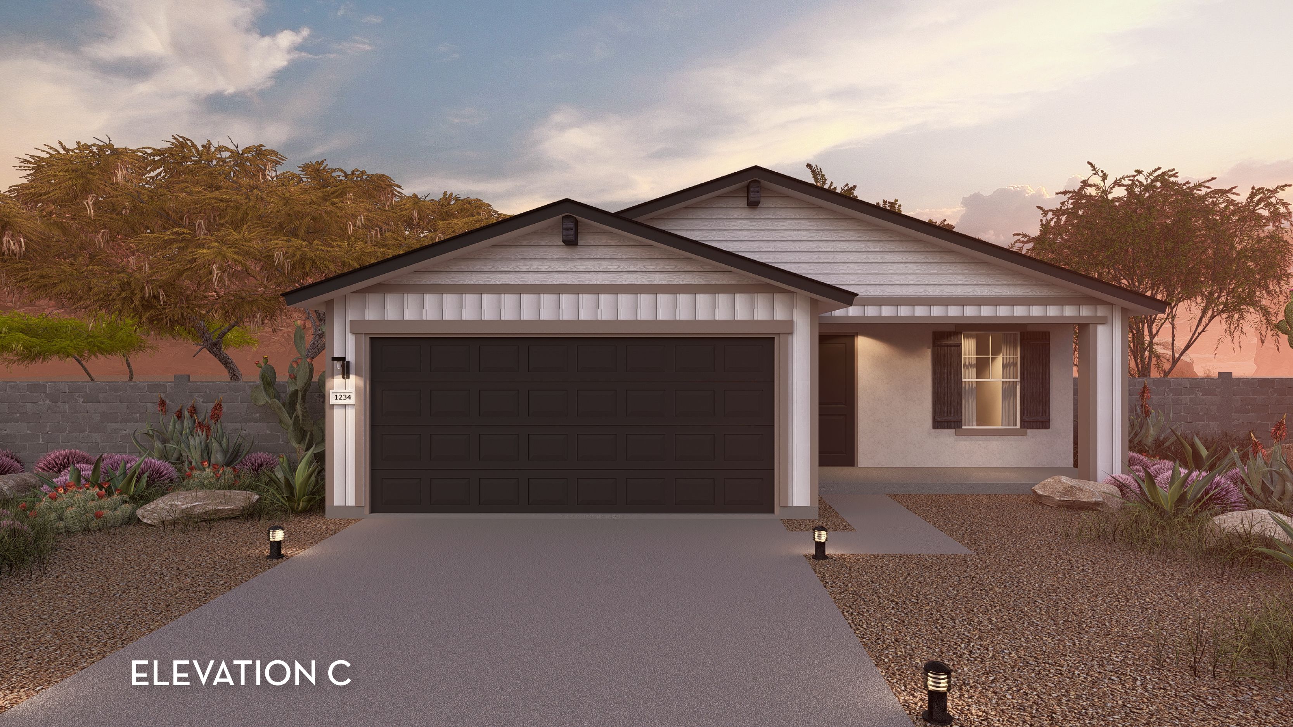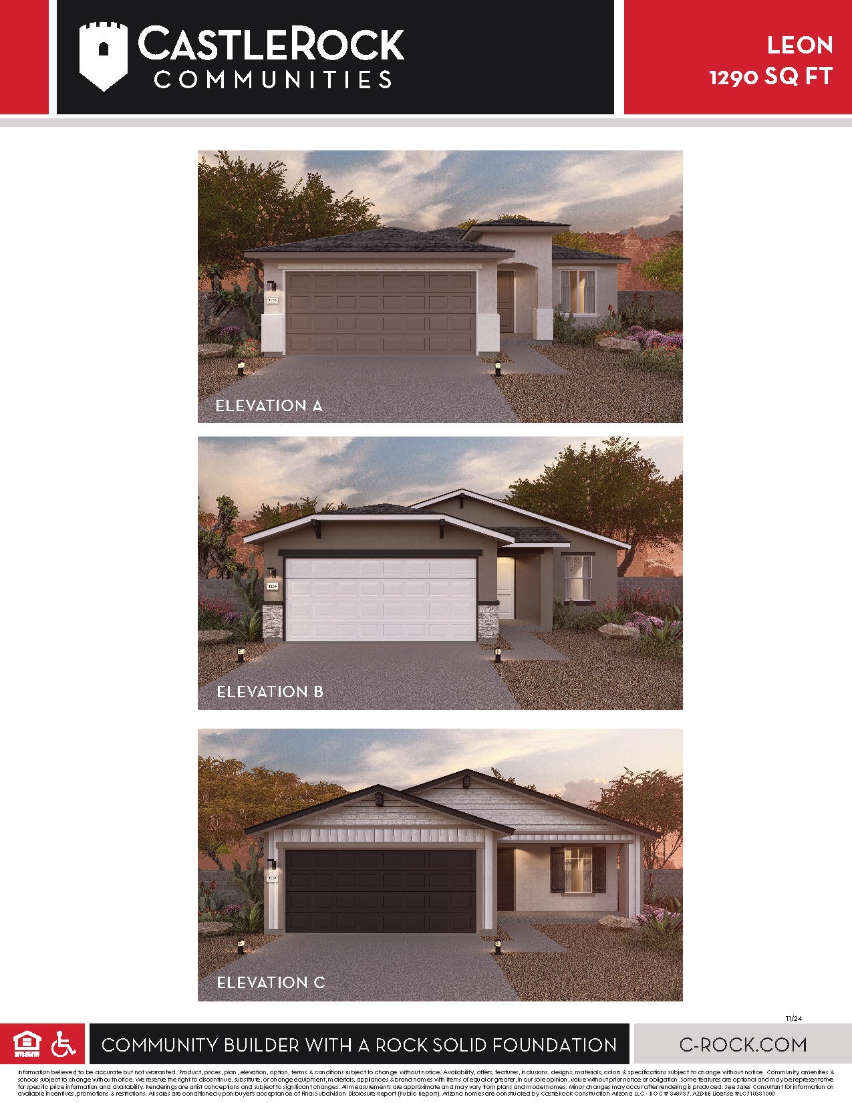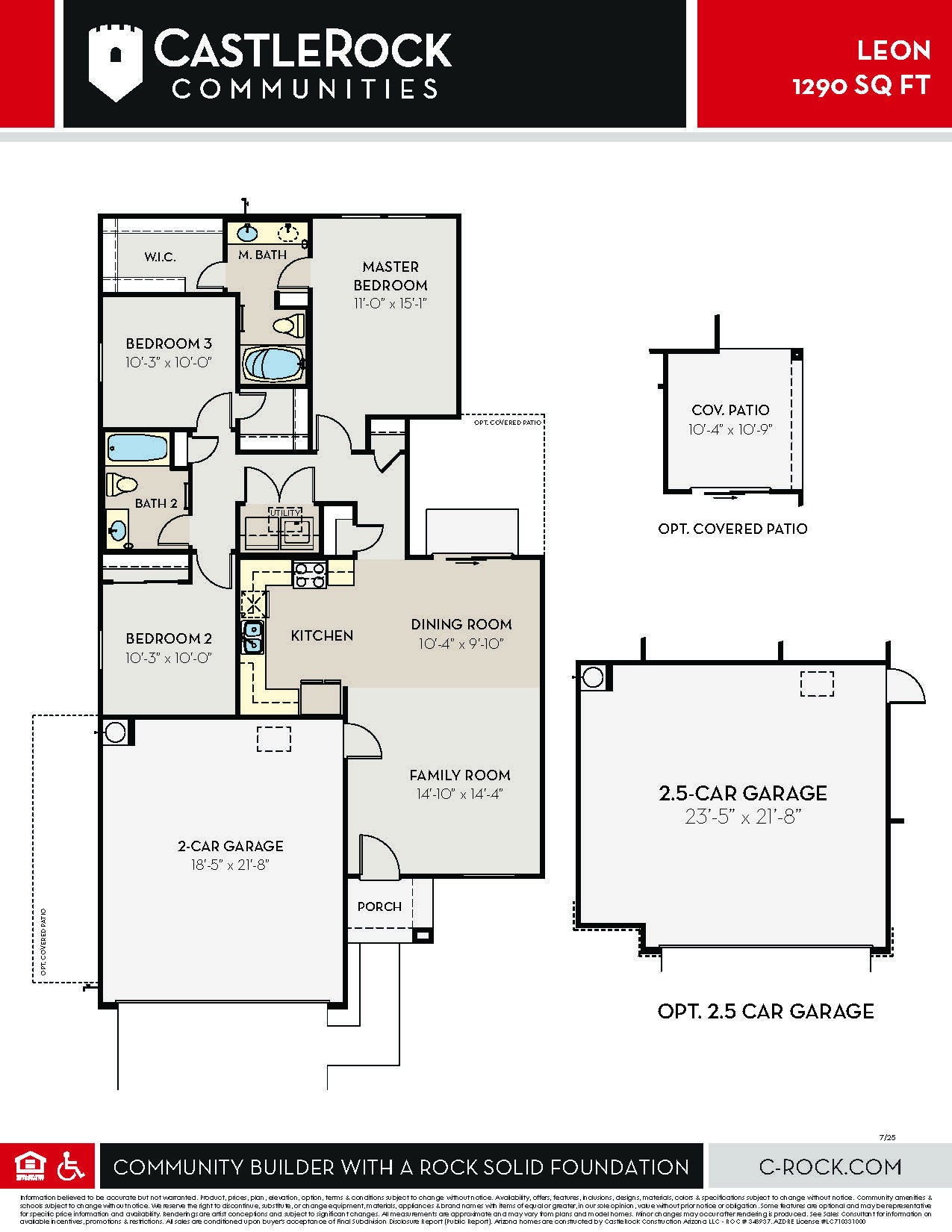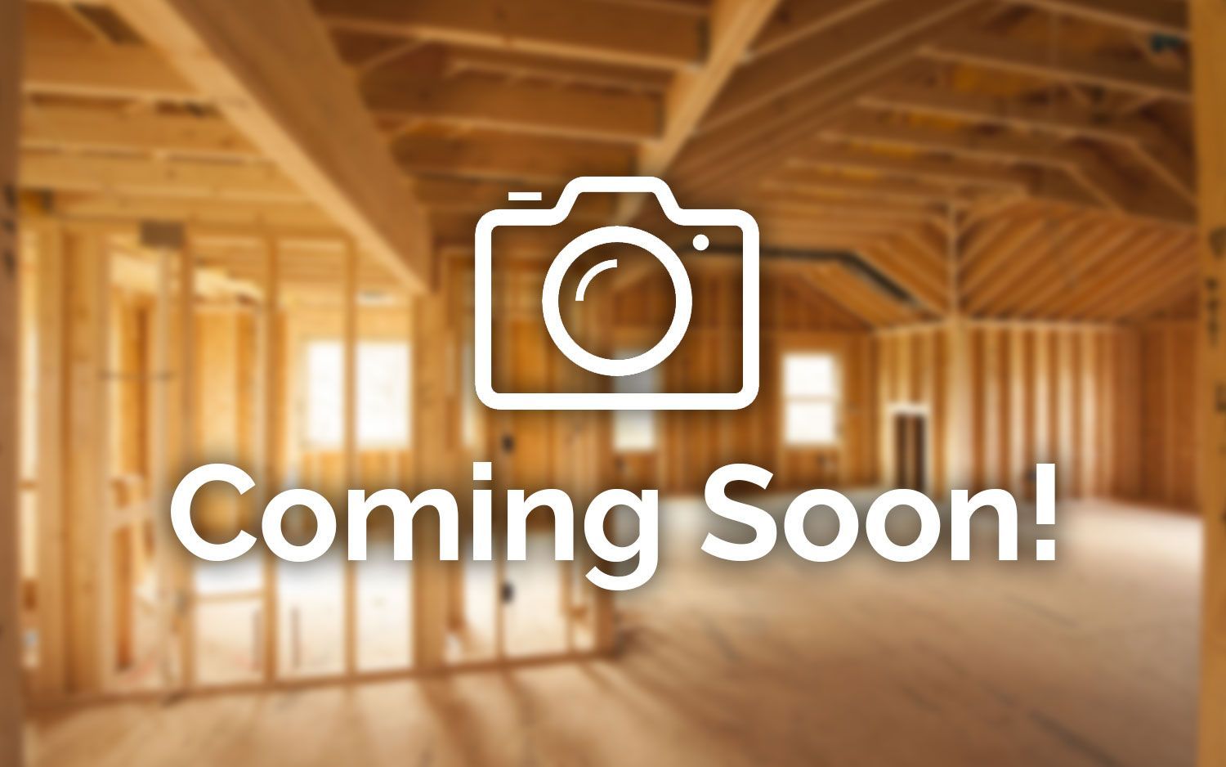Leon
Rancho Santa Rosa
The practical Leon floor plan boasts 3 bedrooms, 2 bathrooms & a spacious covered side patio!
Leon
17085 N. Lariat Rd Maricopa, AZ 85138
Under Construction
Price at
$313095
Bedrooms
3
Baths
2
Garages
2
SQ FT
1290
Discover your future in the Leon floor plan, where timeless design meets everyday comfort in a beautifully built new construction home. Leon offers the ideal blend of functionality, elegance, and flexibility to support every stage of life. As you move inside, you’re welcomed into a spacious, light-filled family room that flows seamlessly into the breakfast area and open-concept kitchen , creating the perfect space for connection, entertaining, and daily living. This smart layout includes direct access to your 2-car garage , with the option to expand to a 2.5-car garage —giving you more room for storage, tools, hobbies, or outdoor gear. The kitchen is a standout feature, thoughtfully appointed with granite countertops, a ceramic tile backsplash, designer light fixtures, and energy-efficient, industry-leading appliances. Whether you’re preparing weeknight meals or hosting a dinner party, this space is designed to impress. Just beyond the kitchen, step outside onto your covered side patio , a private retreat for enjoying morning coffee, evening cocktails, or seasonal gatherings. Love to host? Upgrade to the extended covered patio and turn your outdoor space into the ultimate setting for entertaining friends and family. On one side of the home, you’ll find two secondary bedrooms and a full, modern bathroom, perfectly suited for children, guests, or a home office setup. A walk-in utility room provides additional storage and convenience, enhancing everyday functionality. At the back of the home, your private primary suite awaits—a calming oasis designed for rest and rejuvenation. The attached bathroom features cultured marble countertops, a tub/shower combination, and a spacious walk-in closet. Customize your sanctuary with optional dual vanities, a standalone soaking tub and shower, or a luxurious super shower to suit your personal style. At CastleRock Communities, we build safe, stylish, and thoughtfully designed new homes with modern finishes and flexible floor plans to support real life. The Leon is more than just a home—it’s a foundation for your dreams in a vibrant, welcoming community. Explore the freedom, value, and peace of mind that comes with owning a brand-new, energy-efficient home built for how you live today.
Priced at $313095
Request More Information
Contact Us
By providing your phone number, you consent to receive SMS messages from CastleRock Communities regarding your request. Message and data rates may apply, and frequency varies. Reply STOP to opt out or HELP for more info. Privacy Policy
PLAN ELEVATIONS
VIRTUAL TOUR
PLAN VIDEO
Directions From Builder


