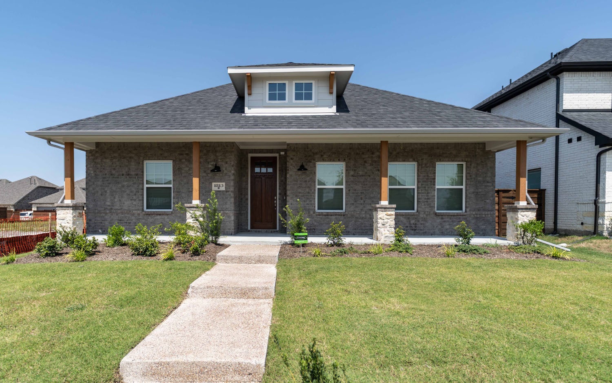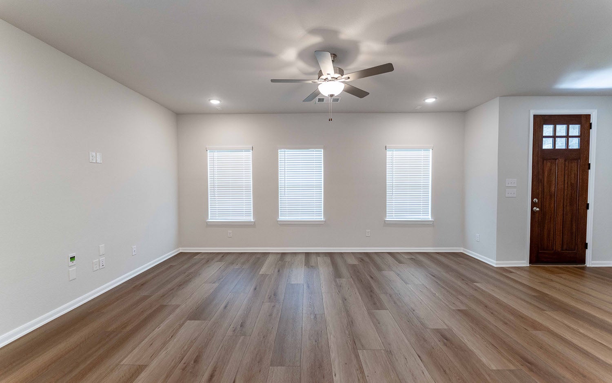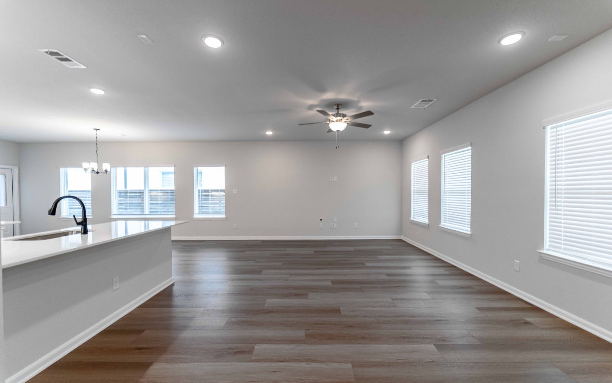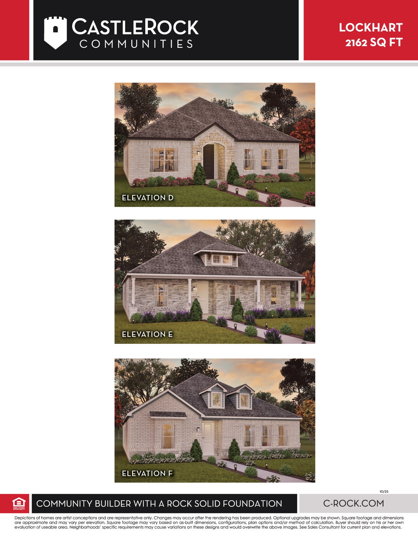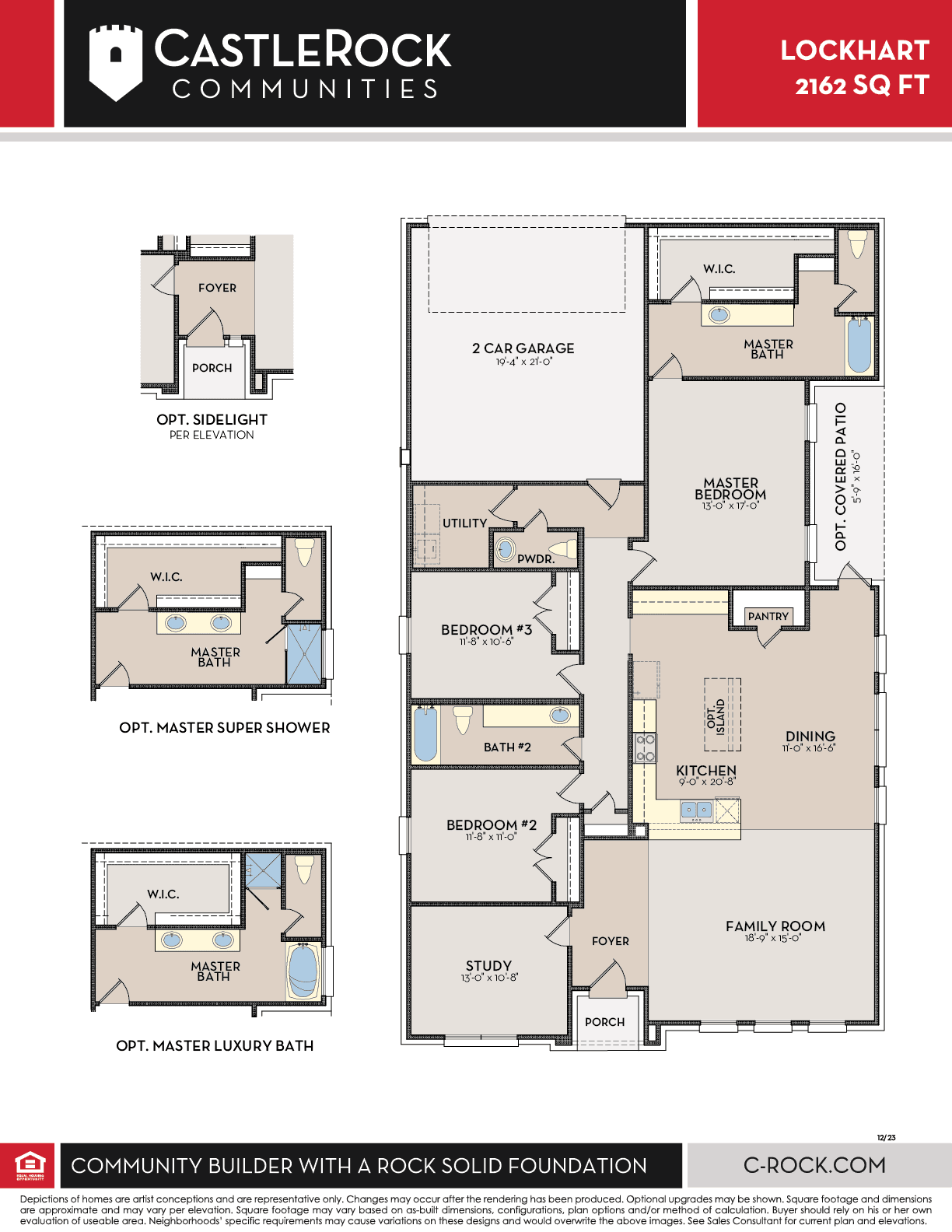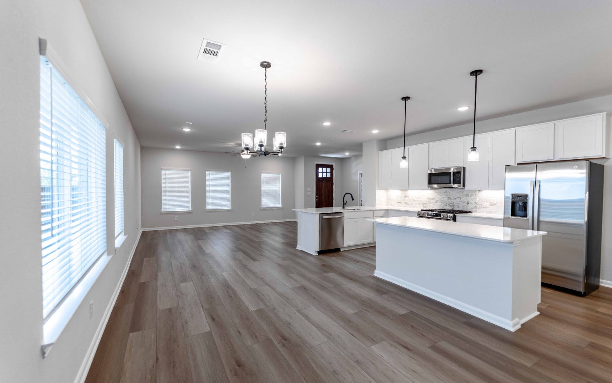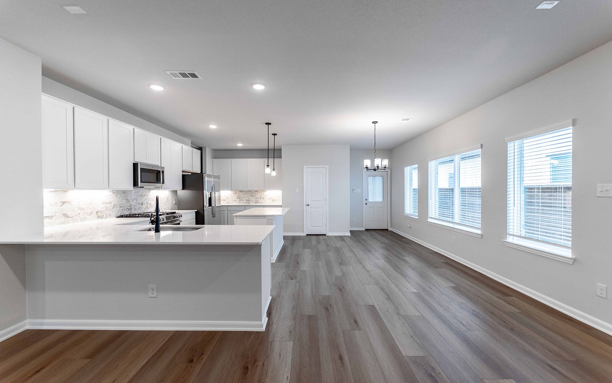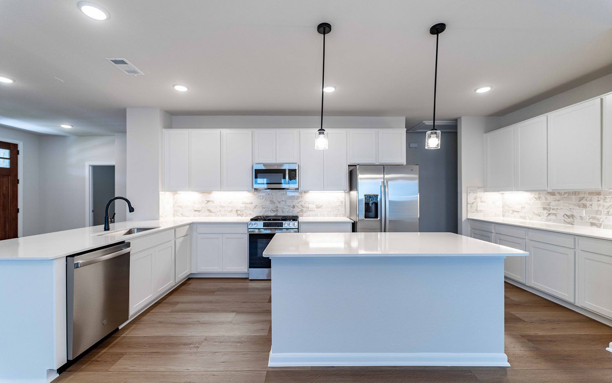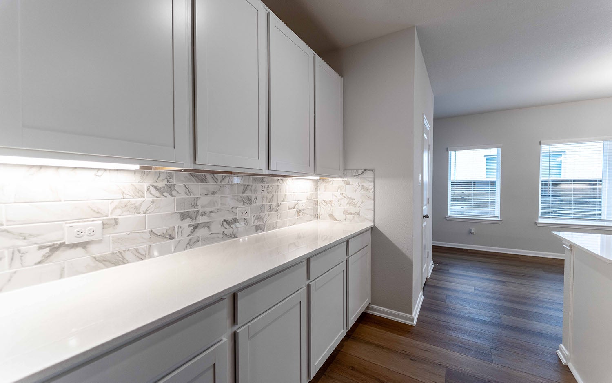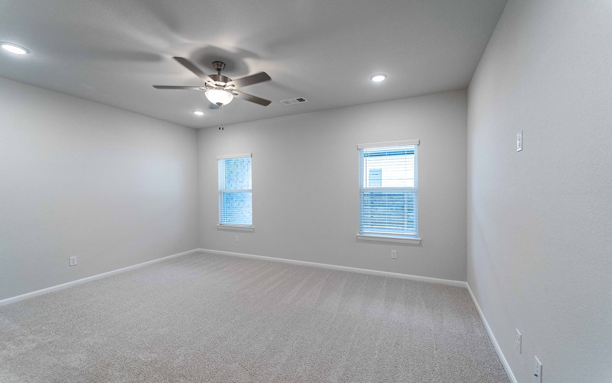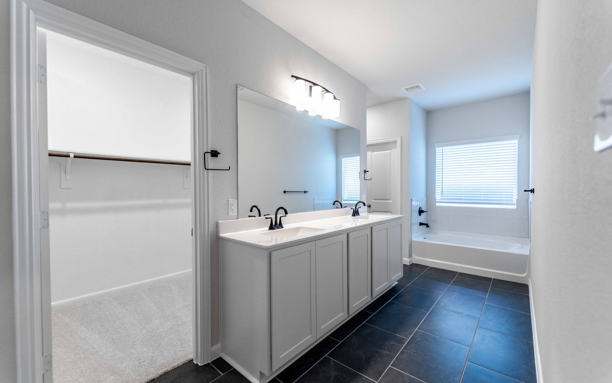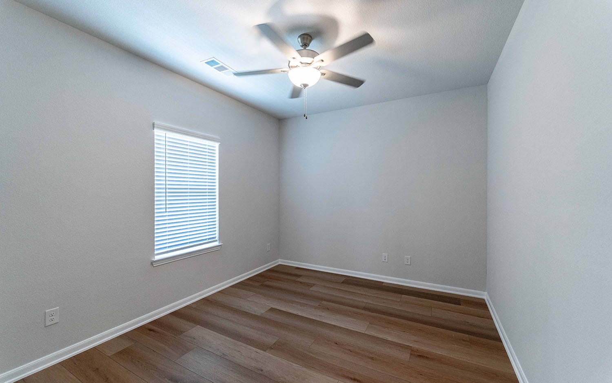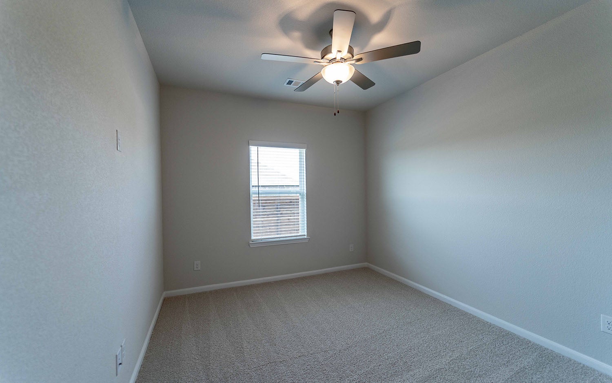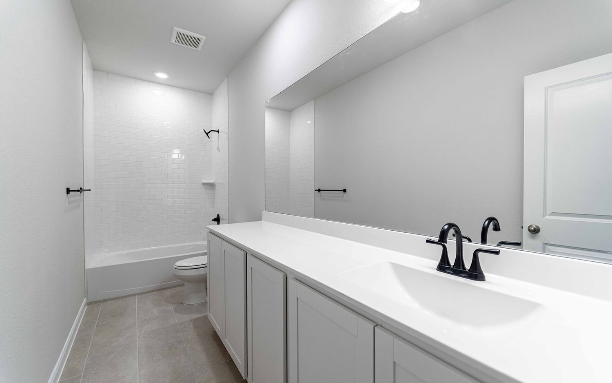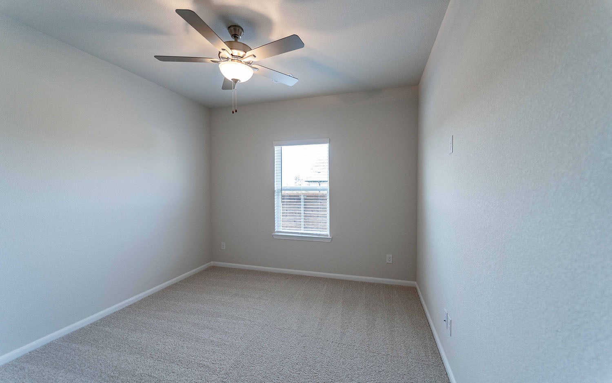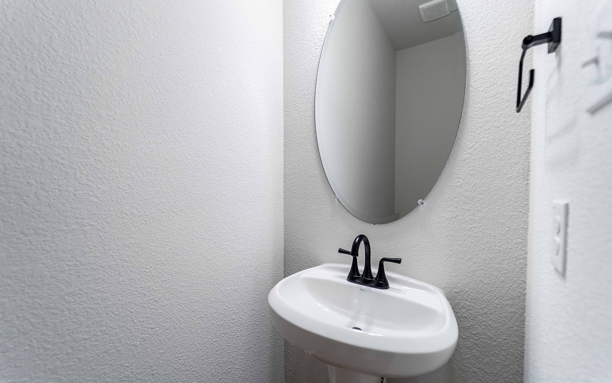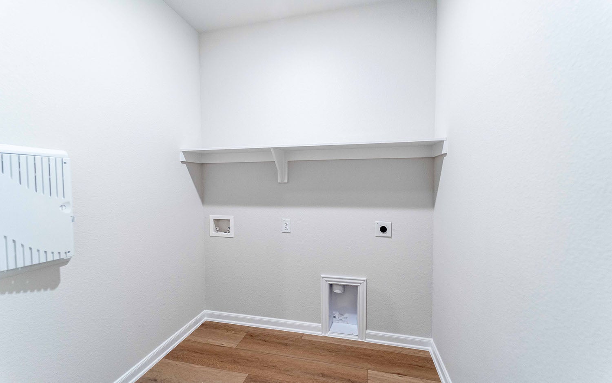Lockhart
Solterra
The Lockhart floor plan includes three bedrooms, two-and-a-half bathrooms, and a study!
Cristy Simpson • csimpson@c-rock.com
Lockhart
1813 Tree House Trail Mesquite, TX 75181
Sold: Under Contract
Price at
$451768
Bedrooms
3
Baths
2
Garages
2
SQ FT
2162
This charming one-story home is sure to steal your heart! The Lockhart floor plan is complete with three bedrooms, two-and-a-half bathrooms, and a study that’s perfect for working from home, crafting, or whatever you may need the space for! At the front of the home is the secluded study area with the spacious family room right across the foyer. Through the family room, you are met with the combined dining area and kitchen. Kitchen features include granite countertops, industry-leading appliances, designer light fixtures, and the option for a kitchen island! Down the hall are bedrooms #2 and #3 with a full bathroom between the two. At the back of the home is the utility room, access to the two-car garage, and your private master suite. You’ll love the space it provides, as well as the option to include a master luxury bath with double vanities or a master luxury shower. Not only is the walk-in closet a plus, but you have the option to include a covered patio right off the master suite! With the options and included features that adorn this home, you’ll never regret making the decision to create future memories in this home.
Priced at $451768
Request More Information
Contact Us
By providing your phone number, you consent to receive SMS messages from CastleRock Communities regarding your request. Message and data rates may apply, and frequency varies. Reply STOP to opt out or HELP for more info. Privacy Policy
PLAN ELEVATIONS
VIRTUAL TOUR
PLAN VIDEO
Directions From Builder


