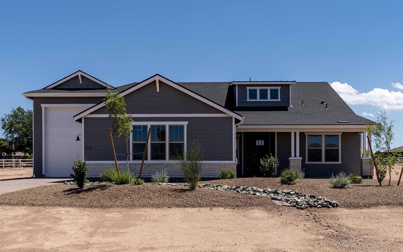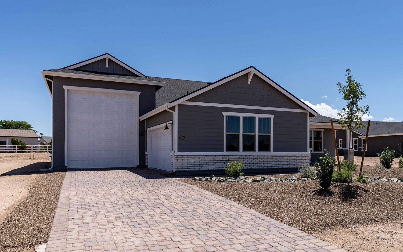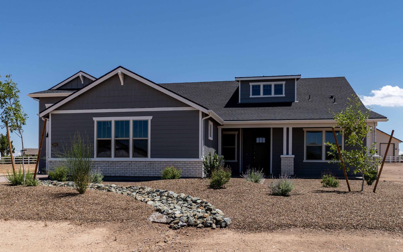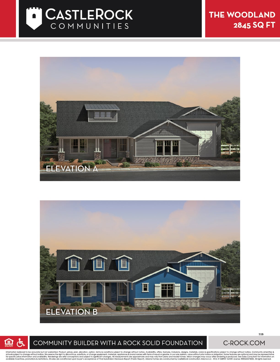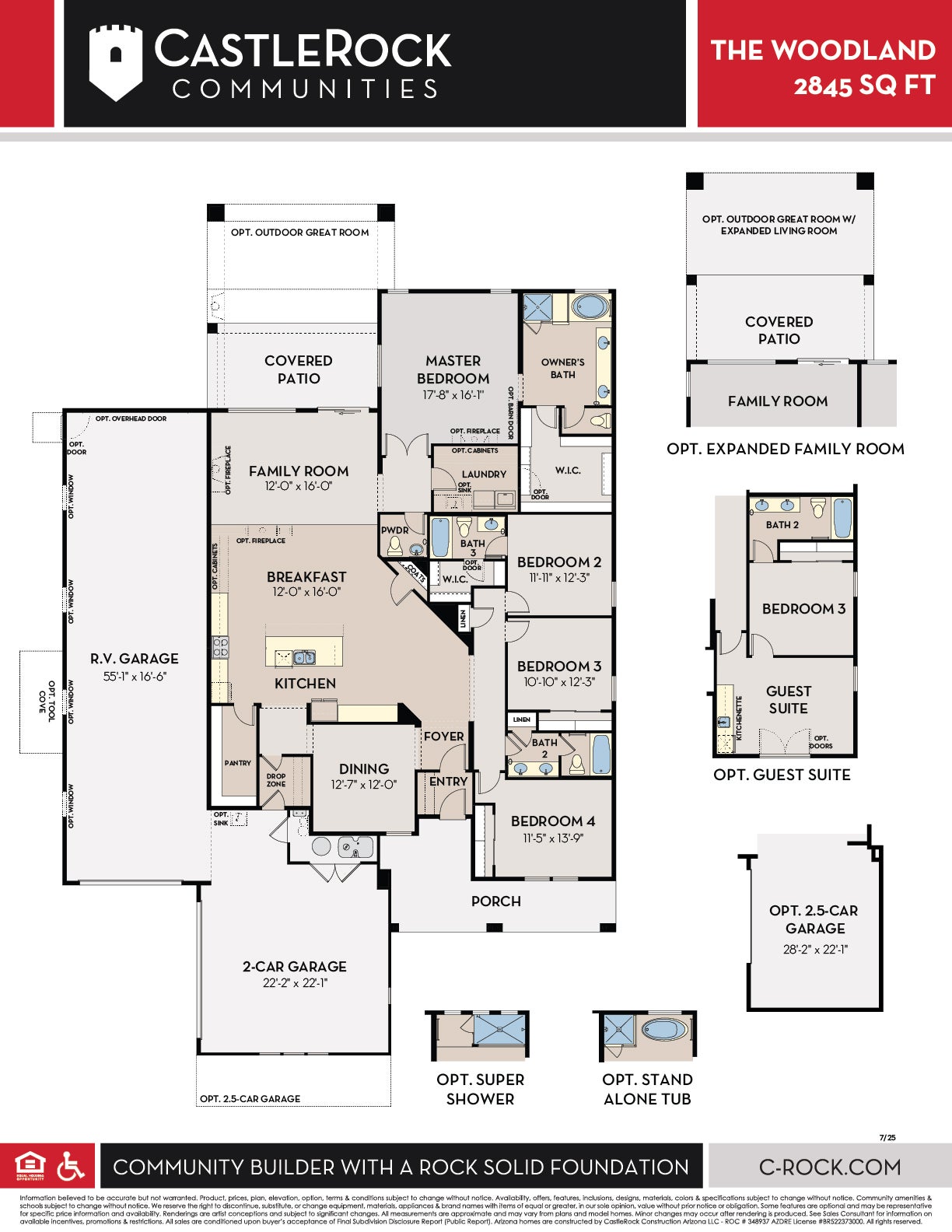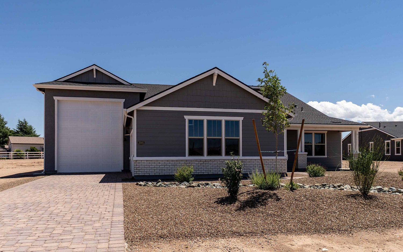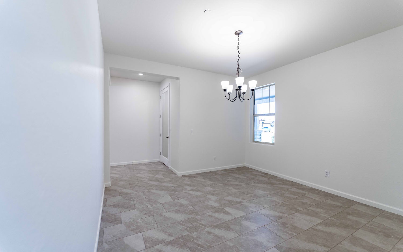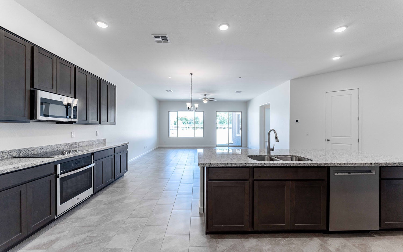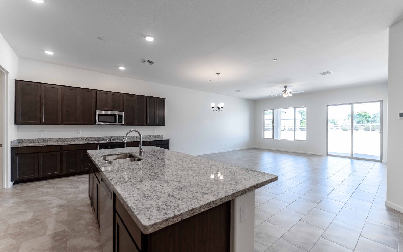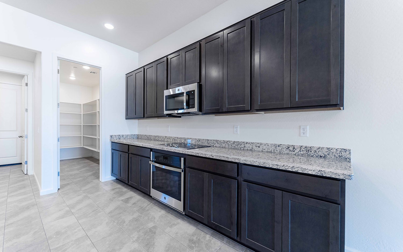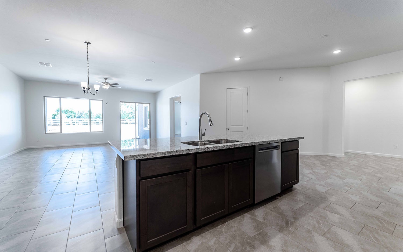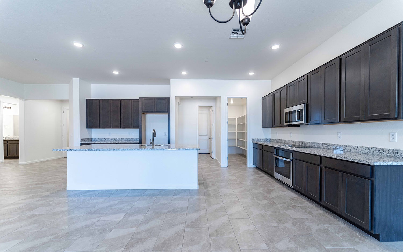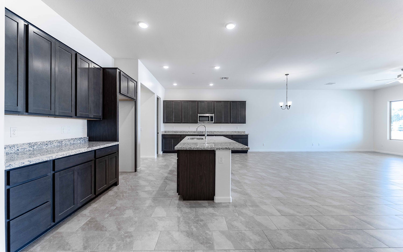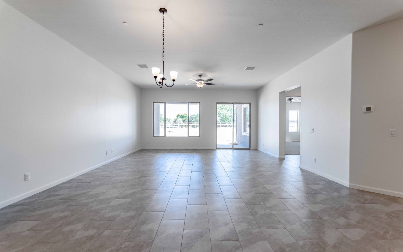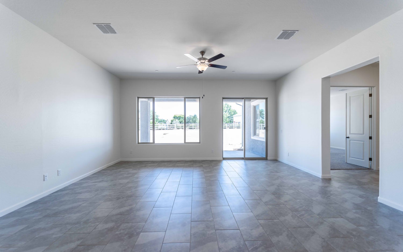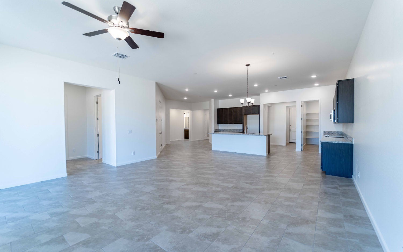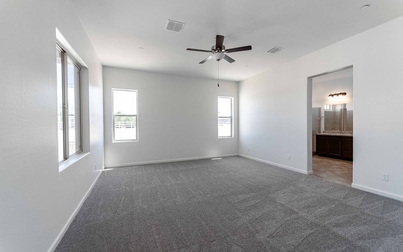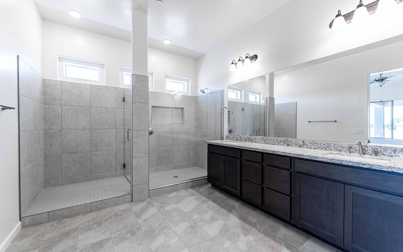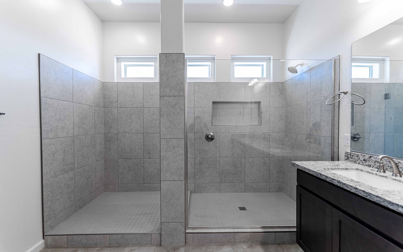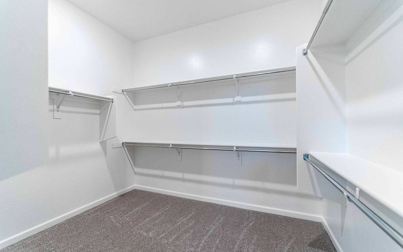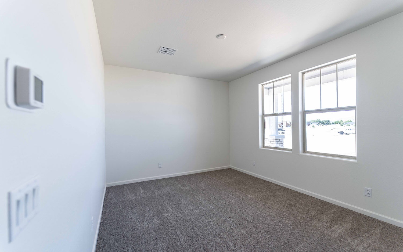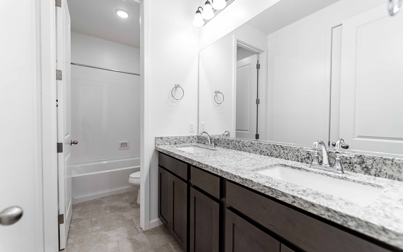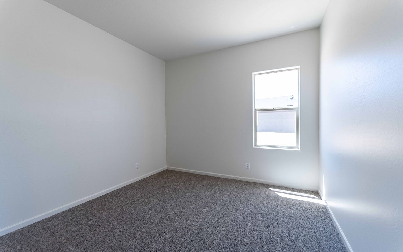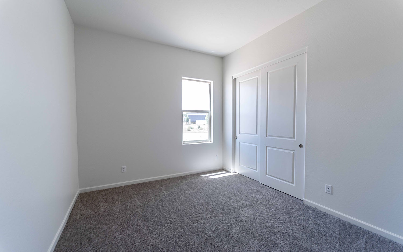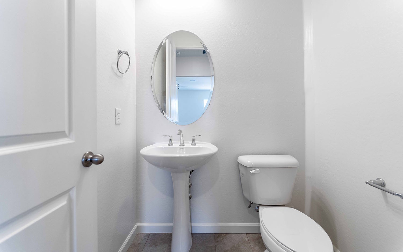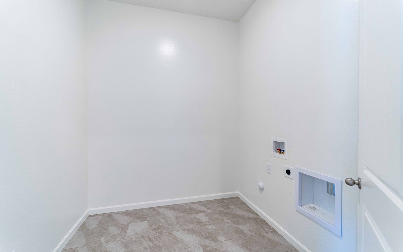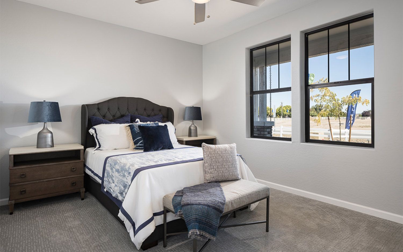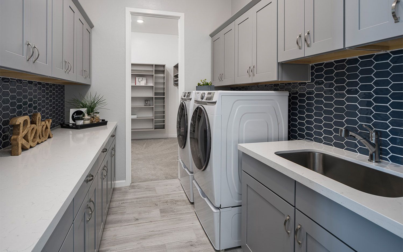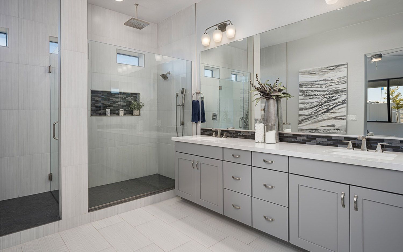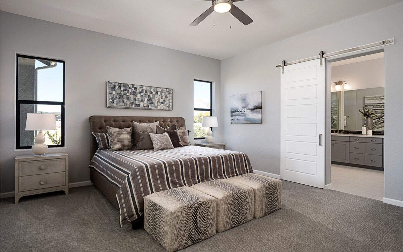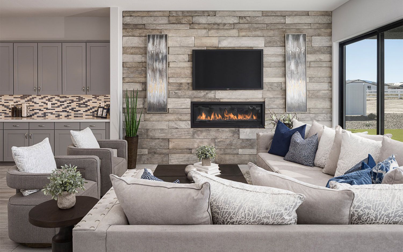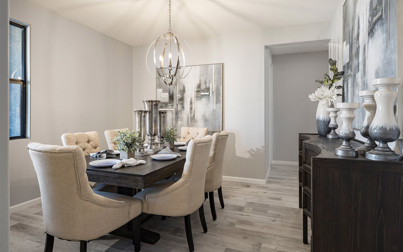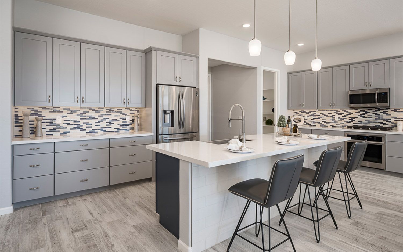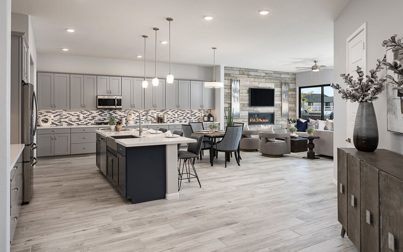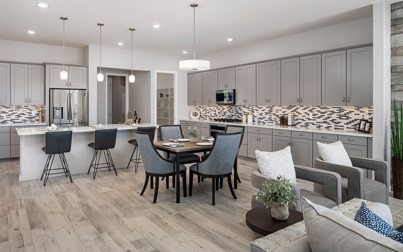The Woodland
Heritage Pointe
The unique woodland plan includes 4 bedrooms, 2.5 bathrooms, and features an RV garage!
The Woodland
2505 Dillon Blvd. Chino Valley, AZ 86323
Move-In Ready
Price at
$850445
Bedrooms
4
Baths
3
Garages
2
SQ FT
2844
The Woodland floor plan will not disappoint! With enough space for the whole family, this four-bedroom, three-and-a-half bathroom is perfect. Upon entering your new home, you are greeted by a foyer area that leads to a secluded dining room. Next, you will run into the spacious eat-in kitchen equipped with a huge island perfect for hosting big dinners or family gatherings! The pantry area also conveniently drops down into an entrance to the 2-car garage and that will take you to the RV garage. From the kitchen, you will then meet the great room with the option of a huge fireplace and access to the covered patio! Following the hallway from the great room is the luxurious owner’s suite with patio access and a private bathroom with a huge walk-in closet with an optional door to the laundry room. Directly across from to owners’ suite is the powder room with easy access from the kitchen and great room for guests! Down the hall resides the second, third, and fourth bedrooms. The third and fourth bedrooms share a bathroom however, the secondary bedroom features a spacious walk-in closet as well as a private bathroom! The uniquely designed Woodland floor plan is sure to please.
Priced at $850445
Request More Information
Contact Us
By providing your phone number, you consent to receive SMS messages from CastleRock Communities regarding your request. Message and data rates may apply, and frequency varies. Reply STOP to opt out or HELP for more info. Privacy Policy
PLAN ELEVATIONS
VIRTUAL TOUR
PLAN VIDEO
Directions From Builder


