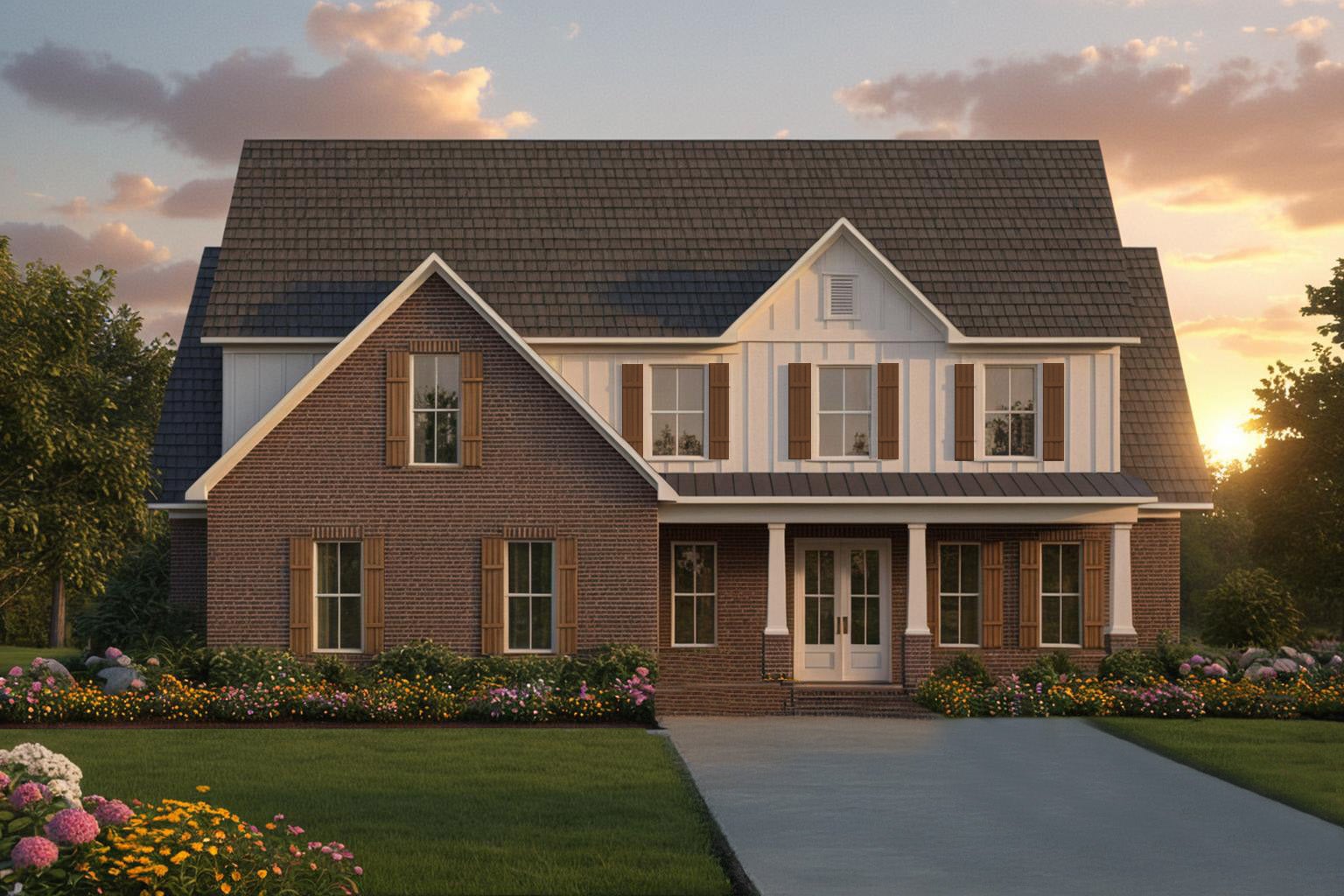The Wilkins B
McMullen Cove
Our Wilkins B floor plan includes 5 bedrooms, 4 bathrooms, dining room and breakfast area, plus an upstairs bonus room!
The Wilkins B
26 Belle River Way Gurley, AL 35748
Under Construction
Price at
$849900
Bedrooms
5
Baths
4
Garages
3
SQ FT
3600
Discover the perfect blend of space and functionality in this stunning two-story home spanning 3,600 square feet. The Wilkins B floor plan is designed for modern living, featuring five bedrooms, four full bathrooms, and plenty of room for family and guests. The heart of the home is an open-concept kitchen and family room, ideal for entertaining or enjoying cozy evenings together. A bright breakfast area and a separate formal dining room give you options for casual meals or elegant gatherings. The scullery adds extra prep space, keeping your kitchen organized and ready for any occasion. On the main level, convenience is key with a laundry room and easy access to the spacious three-car garage. Need more storage? The attic provides additional space for seasonal items. Step outside to a covered rear patio, perfect for relaxing or hosting outdoor get-togethers. The luxurious primary suite boasts a walk-in closet, dual vanity, and a spa-like bath with a separate tub and shower—your private retreat after a long day. This thoughtfully designed home combines comfort and versatility, making it easy to imagine life here—whether it’s morning coffee in the breakfast nook, family movie nights in the open living area, or breezy evenings on the patio. With so many features to explore, this home invites you to see for yourself what makes it truly special. Schedule a tour today.
Priced at $849900
Request More Information
Contact Us
By providing your phone number, you consent to receive SMS messages from CastleRock Communities regarding your request. Message and data rates may apply, and frequency varies. Reply STOP to opt out or HELP for more info. Privacy Policy
PLAN ELEVATIONS
FLOOR PLAN
VIRTUAL TOUR
PLAN VIDEO
1 Devereux Pl SE Gurley, AL 35748
Tues-Friday: 11am-6pm Saturday: 10am-6pm Sunday: 12pm-6pm
Directions From Builder
Take 431 South to Governors Drive East, then a left on Eastern Bypass, take another left on McMullen Ln, then a right on Summerlyn. Take a left on Taylor’s Brook. You'll find the Model Home on the corner of Taylor’s Brook & Devereux Pl.








