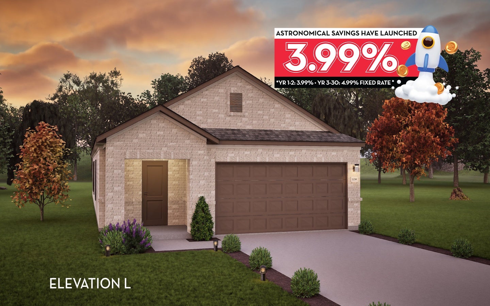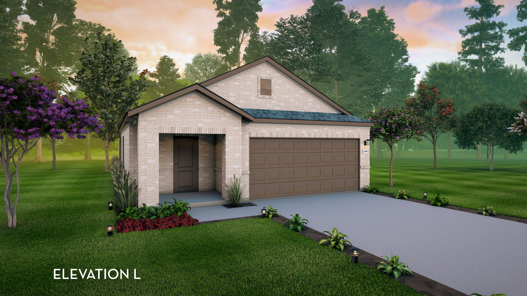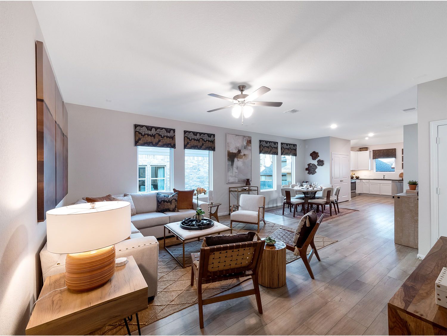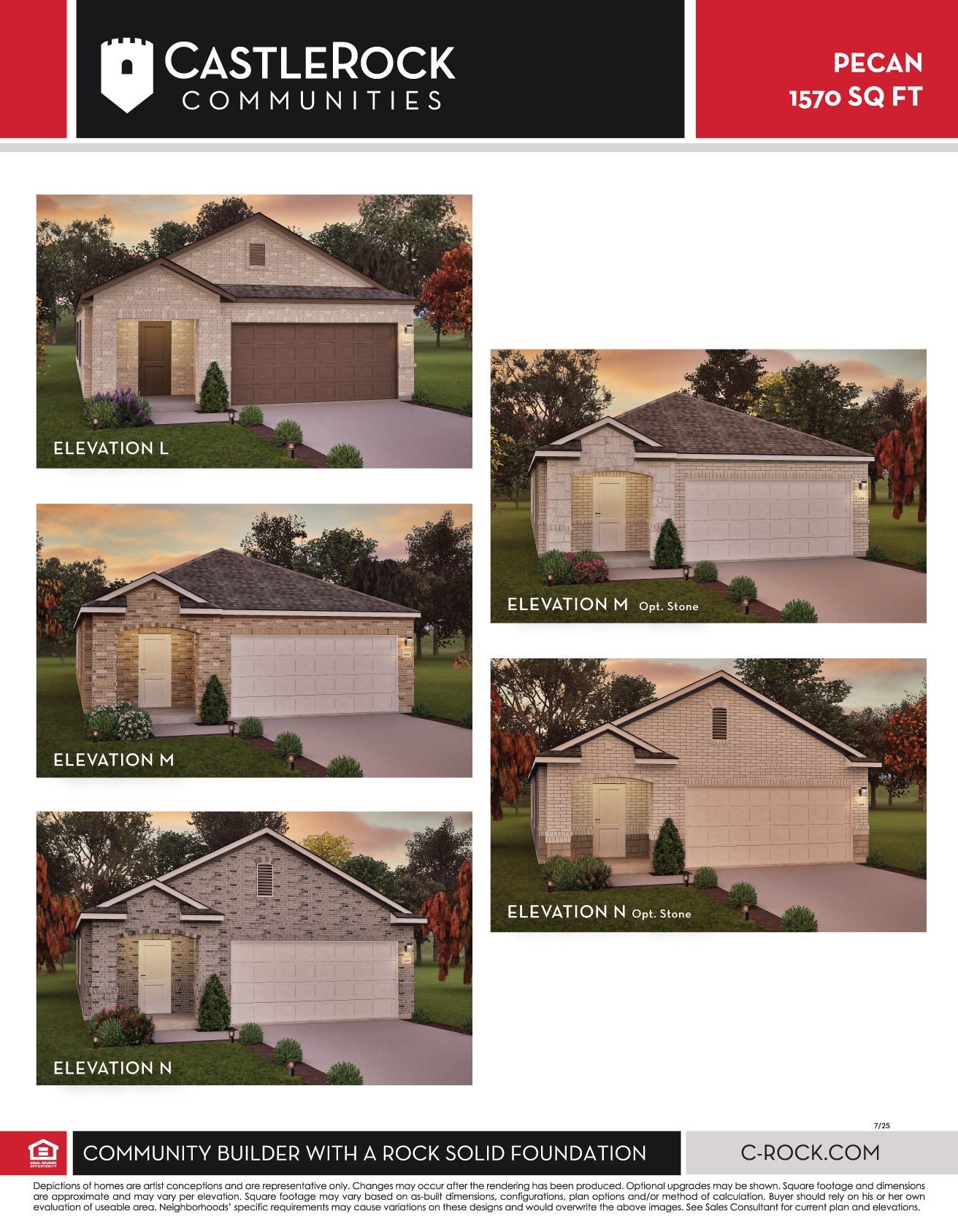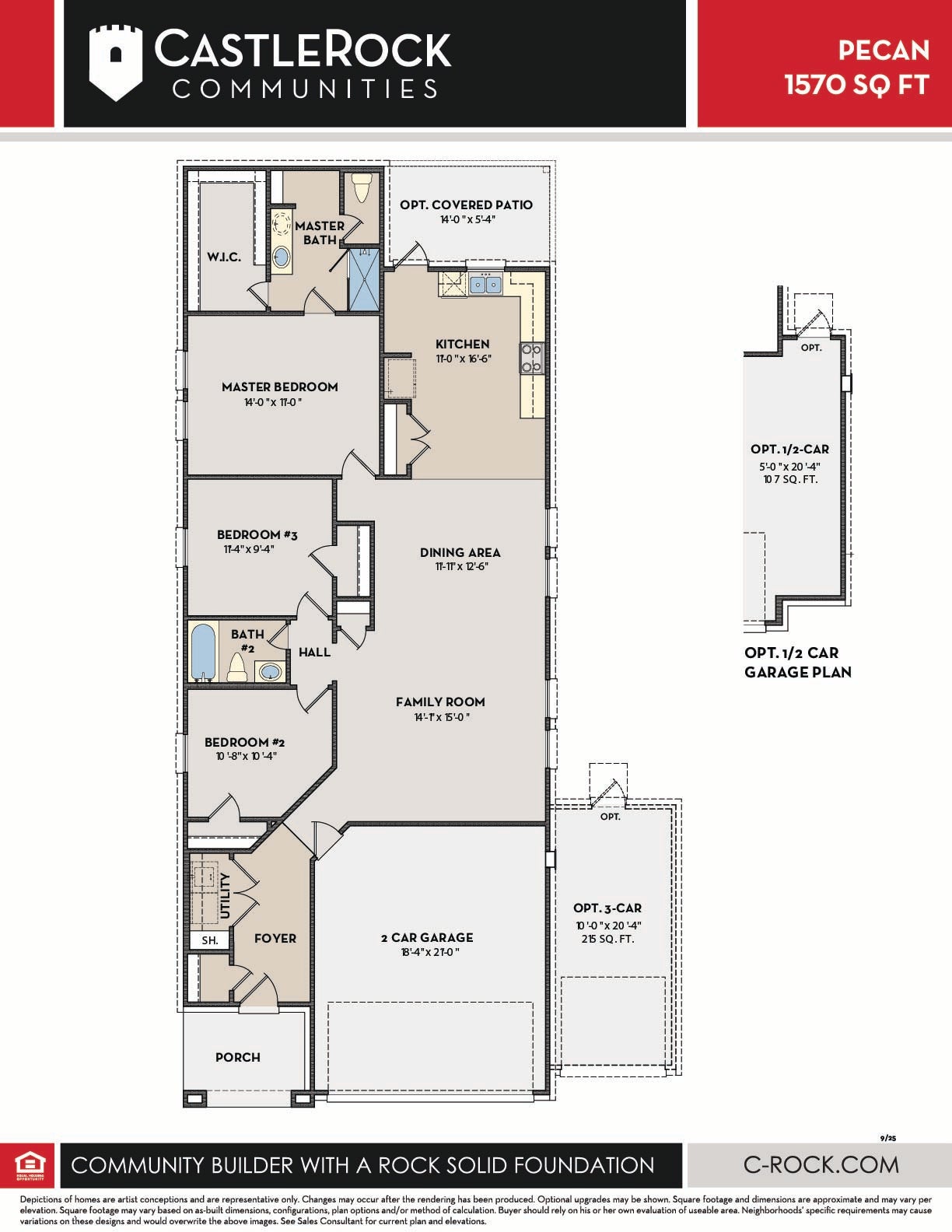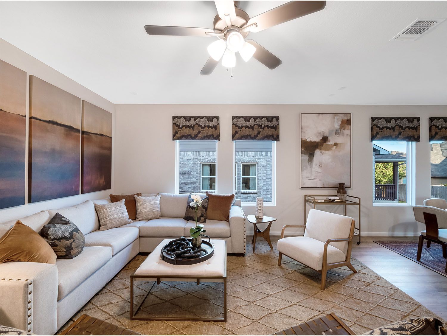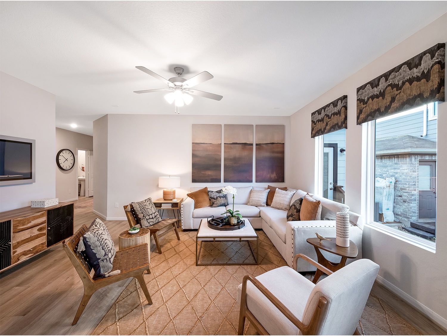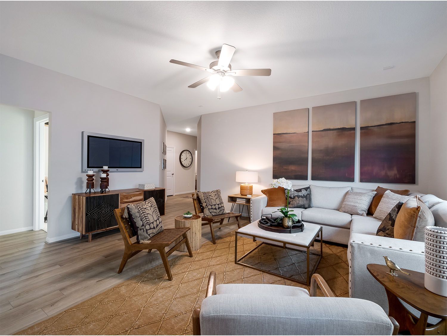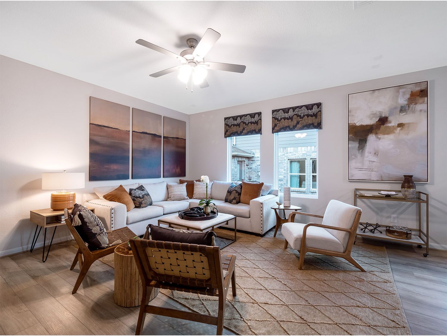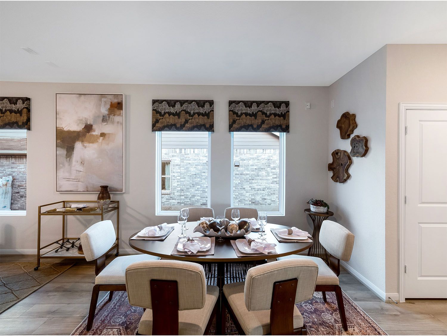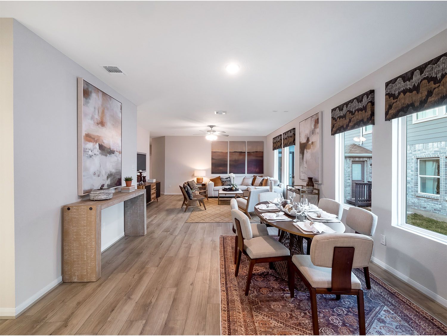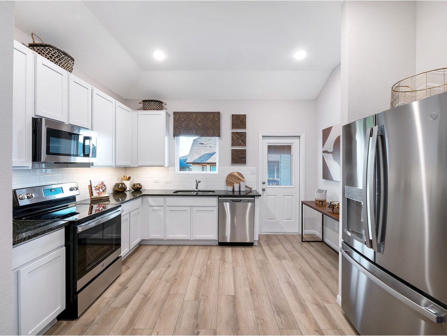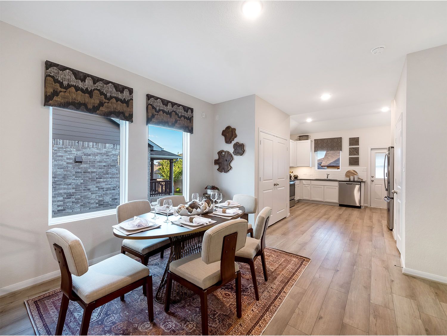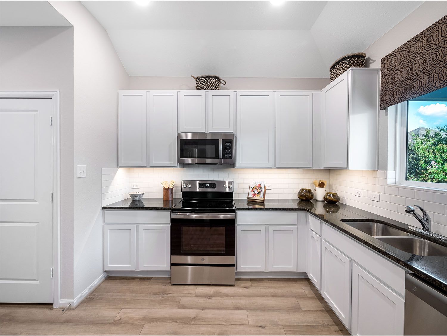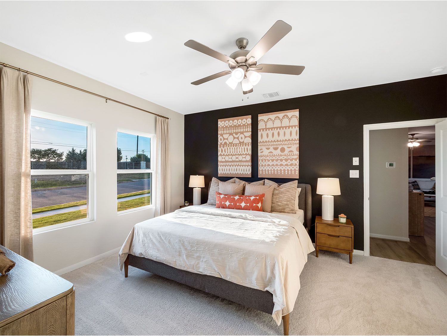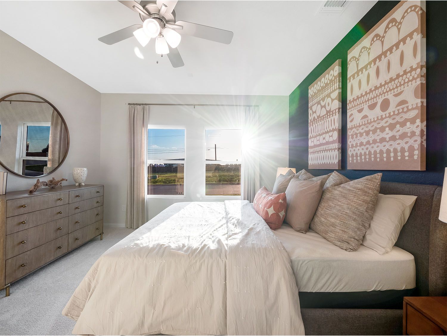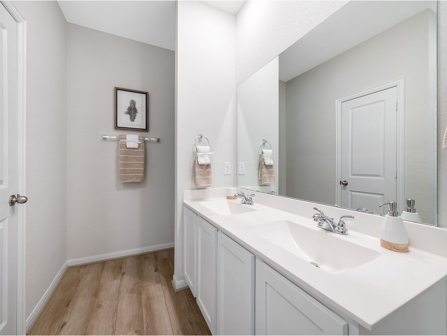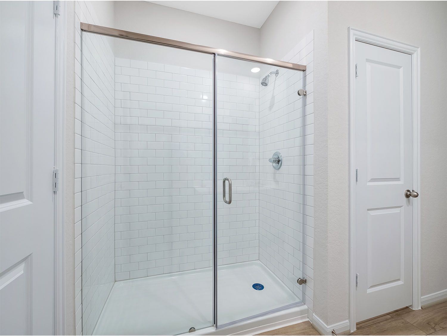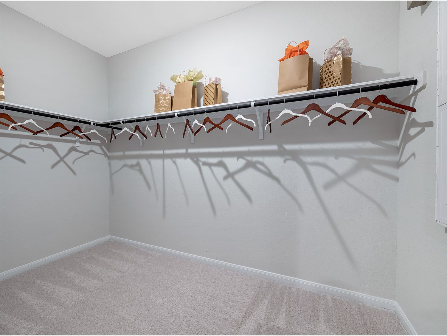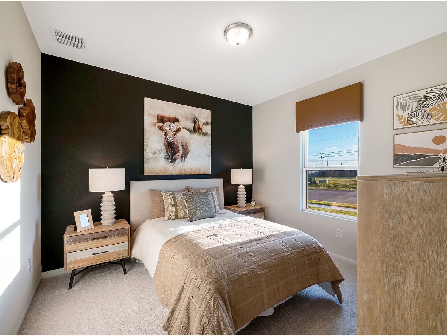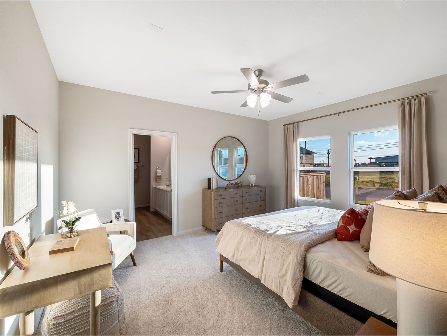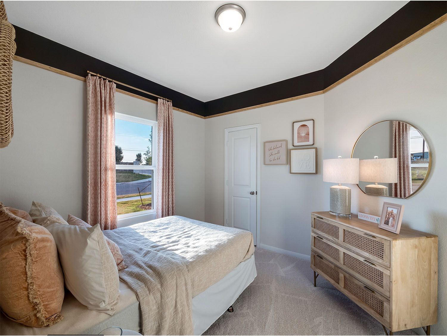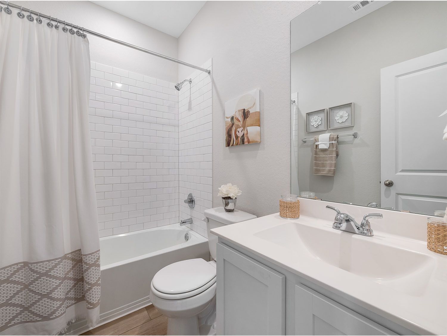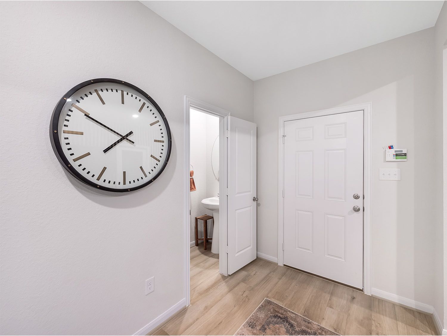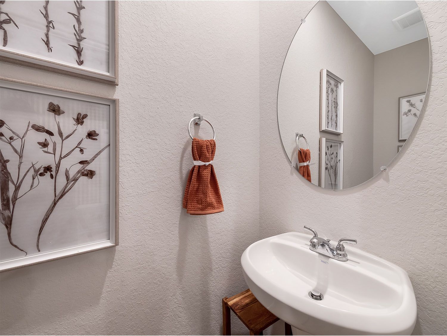Pecan
Cool Water
The well-designed Pecan plan has three bedrooms, two-and a half bathrooms & a formal dining room!
Pecan
733 Barbary Coast Ln Jarrell, TX 76537
Under Construction
Price at
$290195
Bedrooms
3
Baths
2
Garages
2
SQ FT
1570
Built with our exclusive Energy Plus Program, The Pecan offers three-bedroom living with low-E3 windows, high-efficiency lighting, and third-party inspected insulation. Highlights include a welcoming foyer, a covered patio for outdoor living, powder room, direct garage access with expansion options, and open-concept living and dining areas. The kitchen features granite countertops, flat-panel birch cabinets, a walk-in pantry, and designer lighting. Secondary bedrooms and a full bath are privately situated, while the owner’s suite includes a super shower, cultured marble vanity, and a spacious walk-in closet. Energy Star Certified.
Priced at $290195
Request More Information
Contact Us
By providing your phone number, you consent to receive SMS messages from CastleRock Communities regarding your request. Message and data rates may apply, and frequency varies. Reply STOP to opt out or HELP for more info. Privacy Policy
PLAN ELEVATIONS
VIRTUAL TOUR
PLAN VIDEO
Directions From Builder


