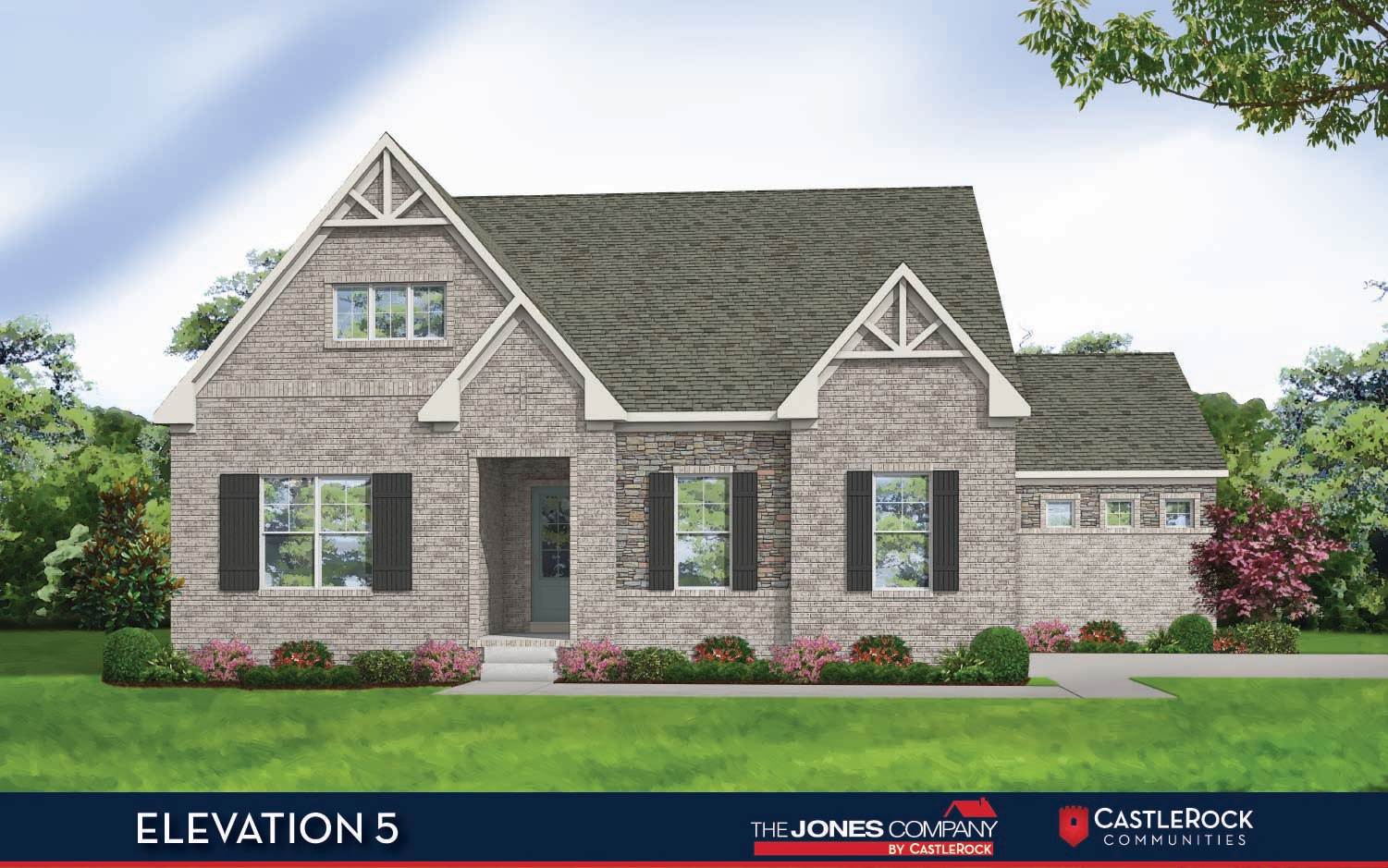Daventry
Aden Woods
The Jones Company by CastleRock
Daventry
7709 Woodford Dr. Fairview, TN 37062
Move-In Ready
Price at
$750990
Bedrooms
3
Baths
2
Garages
3
SQ FT
2489
The charming Daventry floor plan exhibits an open-concept floor plan with three bedrooms and two-and-a-half bathrooms. Step inside this inviting abode and discover a spacious great room adorned with standard vaulted ceilings and a cozy fireplace, an ideal setting for intimate gatherings or relaxing evenings with loved ones. Adjacent to the great room is the stylish kitchen and dining area, boasting sleek countertops, top-notch appliances, and ample cabinet space. The Daventry also offers three generously sized bedrooms, each offering ample space and comfort for rest and rejuvenation. For those who work remotely, you can choose to swap a bedroom for a study room. The lavish master suite features standard vaulted ceilings, as well as a serene ensuite bathroom providing a private sanctuary to unwind after a long day. Offering two spacious walk-in closets, space is not an issue inside this exquisite floor plan. If you prefer, you can swap the freestanding tub for an oversized shower! Rest assured, you’ll get everything you want and more with the Daventry plan.
Priced at $750990
Request More Information
Contact Us
By providing your phone number, you consent to receive SMS messages from CastleRock Communities regarding your request. Message and data rates may apply, and frequency varies. Reply STOP to opt out or HELP for more info. Privacy Policy
PLAN ELEVATIONS
PLAN VIDEO
7904 Pine St. Fairview, TN 37062
Mon. - Thurs. & Sat:. 10am-6pm Fri. 11am-6pm Sun. 12pm-6pm
Directions From Builder













