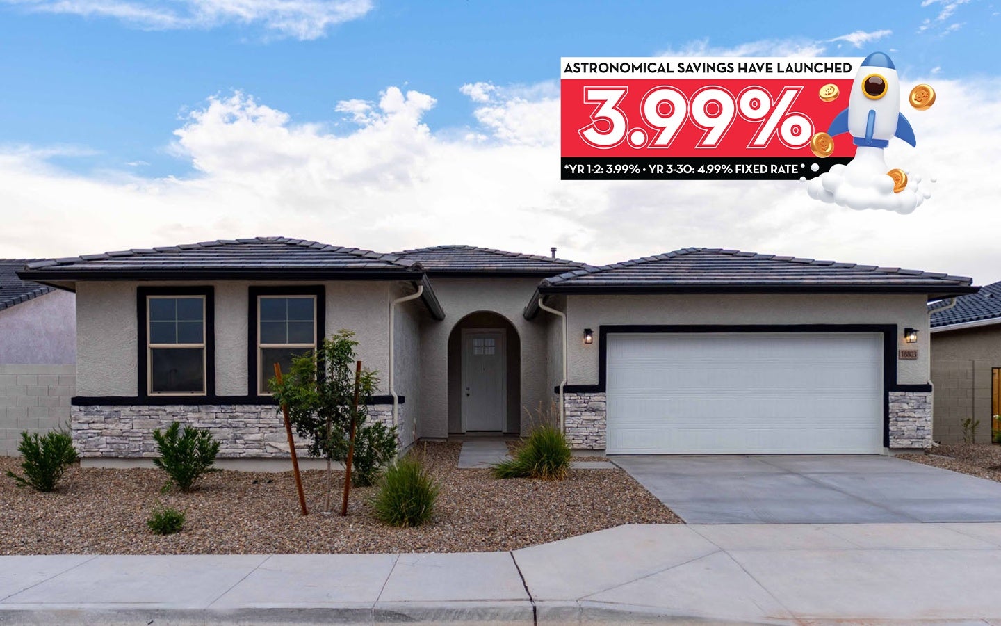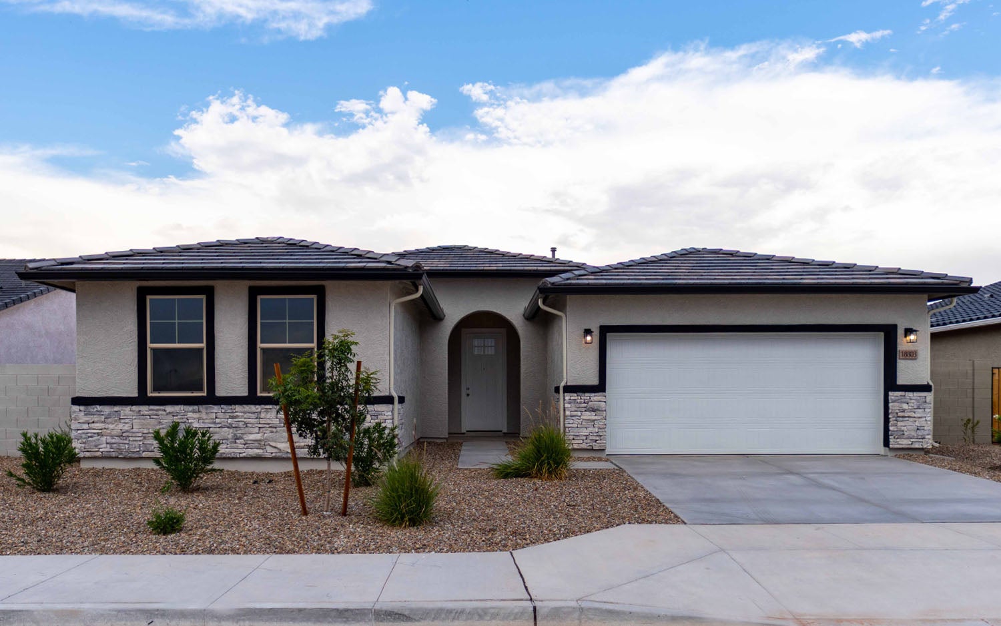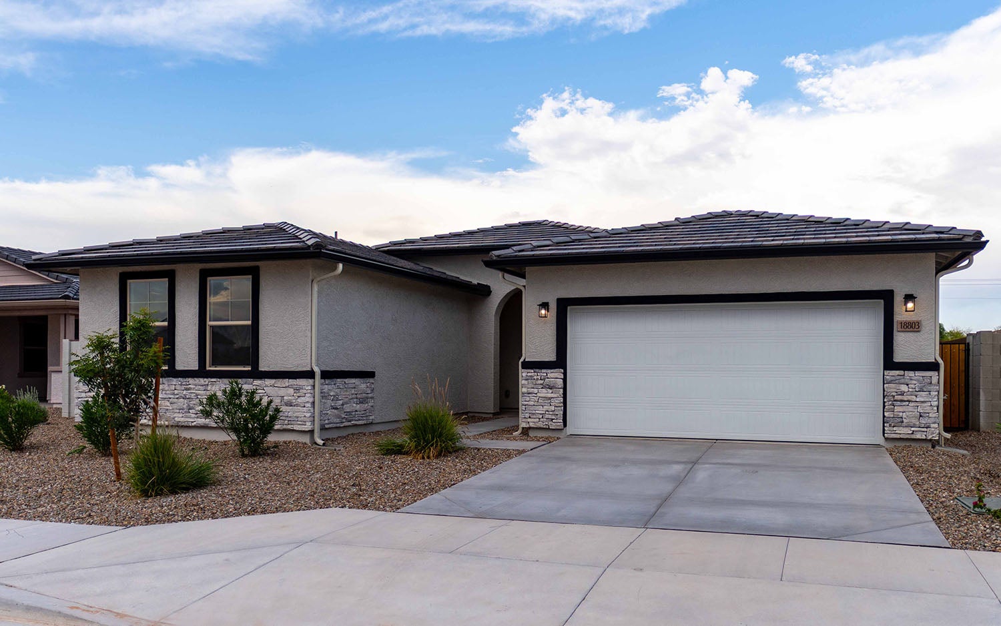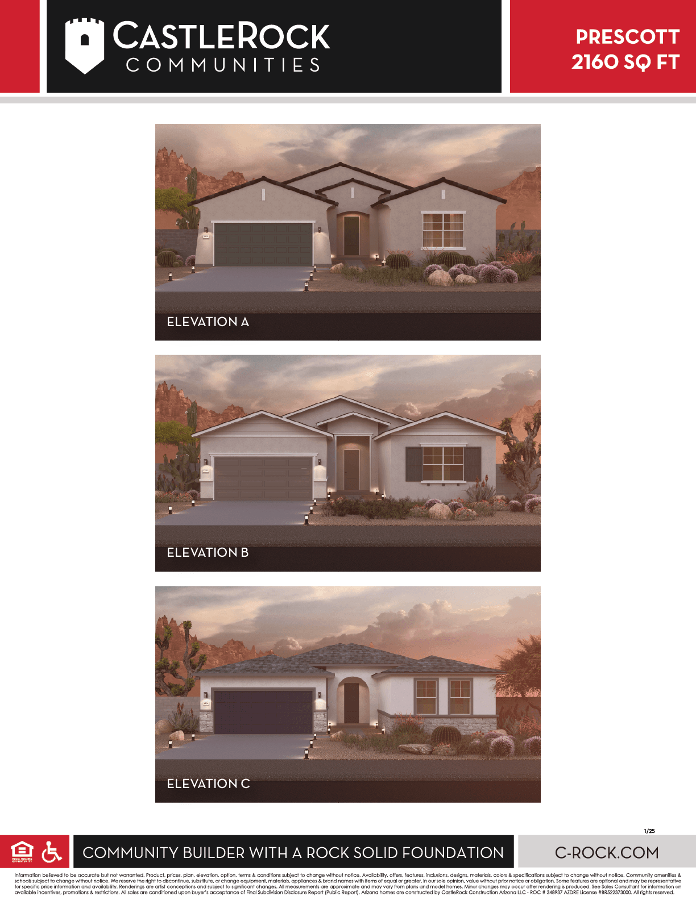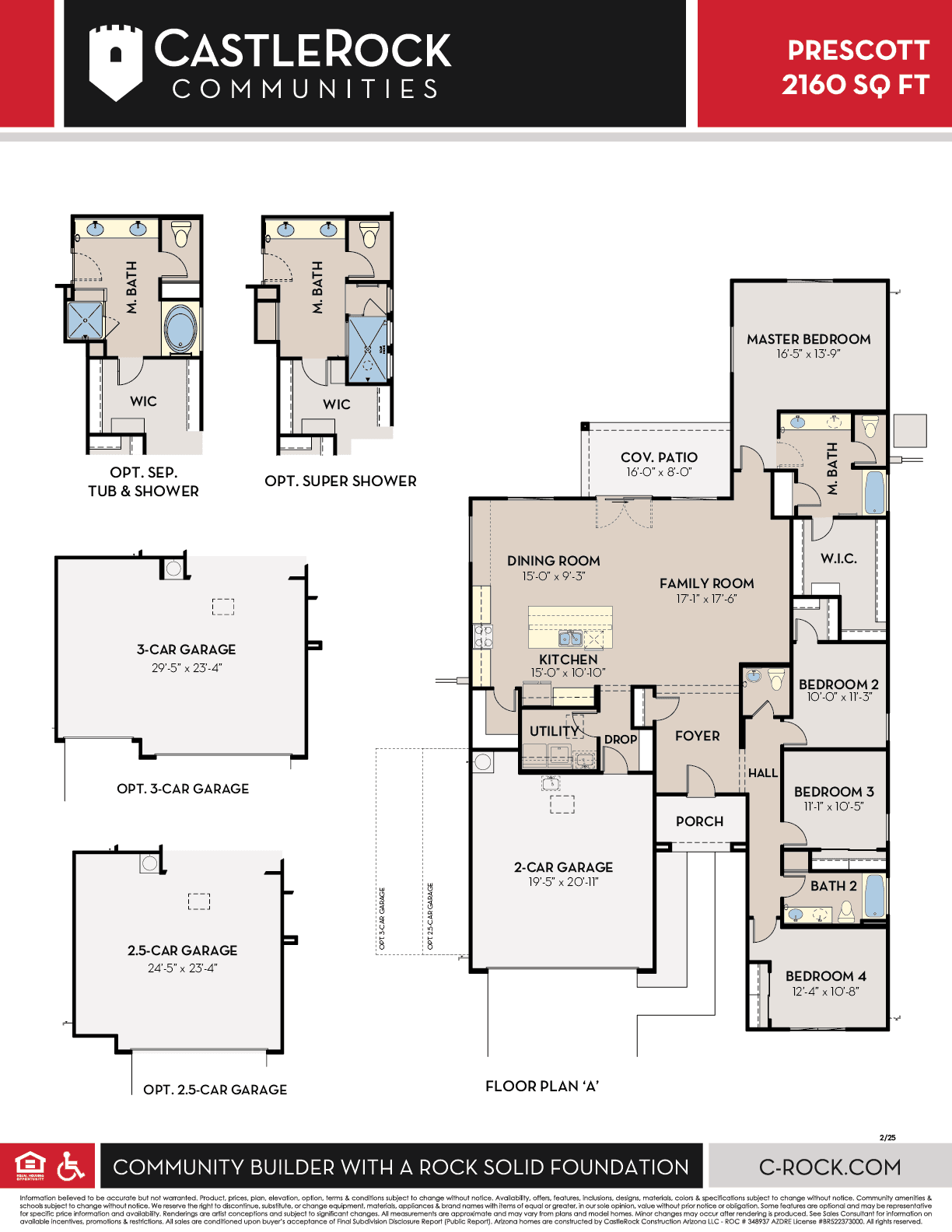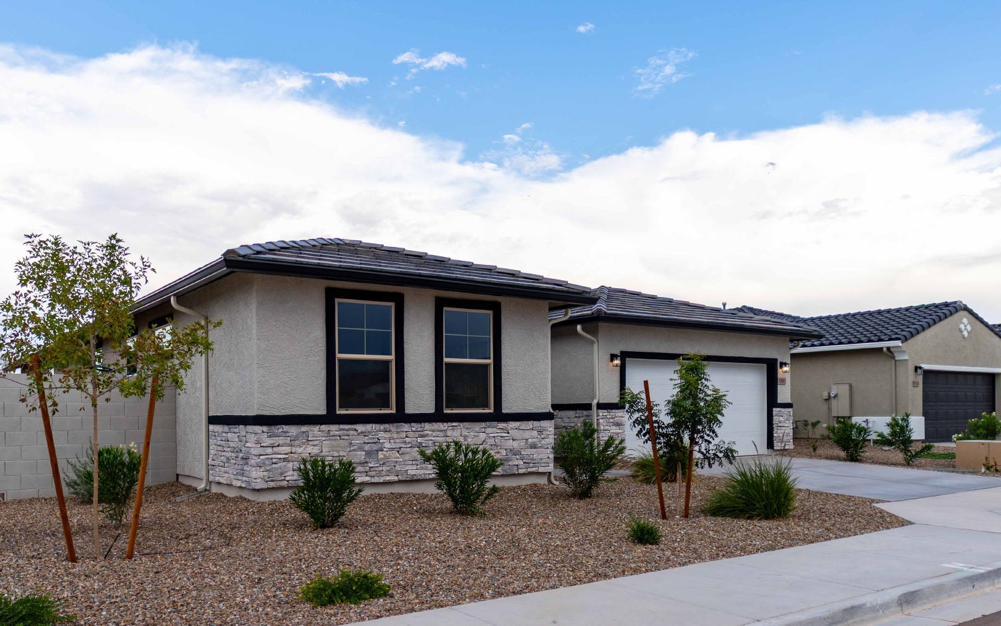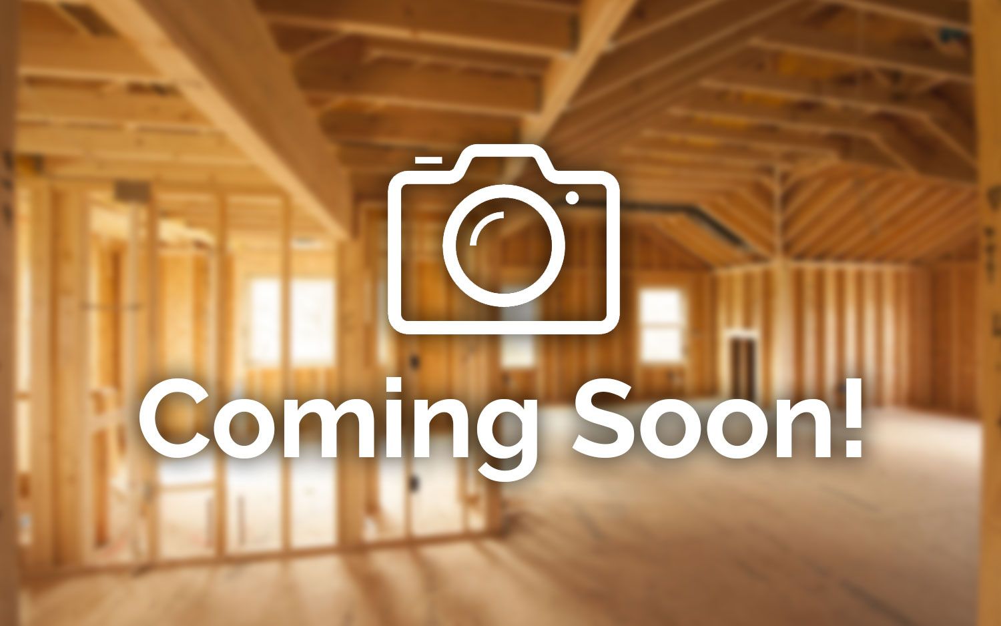Prescott
Rancho Mirage
The Prescott floor plan boasts four bedrooms, two-and-a-half bathrooms, and a covered patio!
Prescott
18803 N Avelino Dr. Maricopa, AZ 85138
Move-In Ready
Price at
$424925
Bedrooms
4
Baths
3
Garages
2
SQ FT
2160
The Prescott is a uniquely designed floor plan that has an ideal layout! This home has a long entryway that allows for a more private feel while showing off its gorgeous features. At the front of the home is the foyer that overlooks the family room, while immediately to your right is a hallway with a powder room, a secondary bathroom, and three bedrooms with spacious closets. Across the hall is access to your two-story garage, as well as the convenient drop zone, ideal for tucking away shoes, bags, coats, and more. Need extra space for more storage or a car? Opt to include a 2.5-car or 3-car garage with the Prescott plan. Moving into the family room you're welcomed by an open-concept kitchen & dining area. The kitchen is equipped with a spacious center island with a breakfast bar, designer light fixtures, and granite countertops. The secluded master bedroom features a luxurious ensuite bath. The master bathroom includes dual vanities, cultured marble countertops, and a ginormous walk-in closet of your dreams. In the backyard, you are immediately met with a covered patio that is both spacious and practical and serves as the perfect addition to your backyard. The Prescott is a perfect home for most any lifestyle!
Priced at $424925
Request More Information
Contact Us
By providing your phone number, you consent to receive SMS messages from CastleRock Communities regarding your request. Message and data rates may apply, and frequency varies. Reply STOP to opt out or HELP for more info. Privacy Policy
PLAN ELEVATIONS
VIRTUAL TOUR
PLAN VIDEO
Directions From Builder


