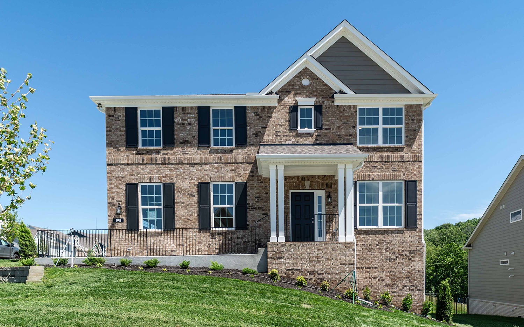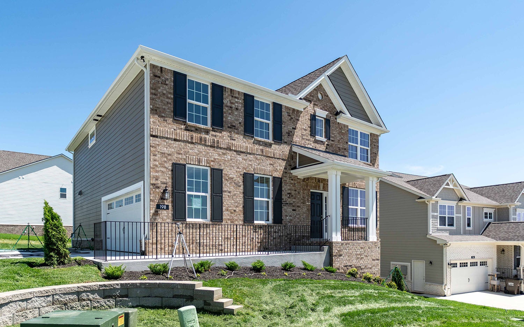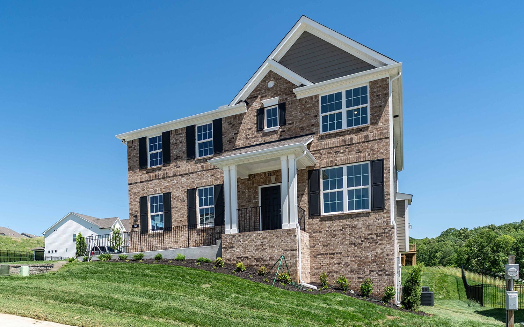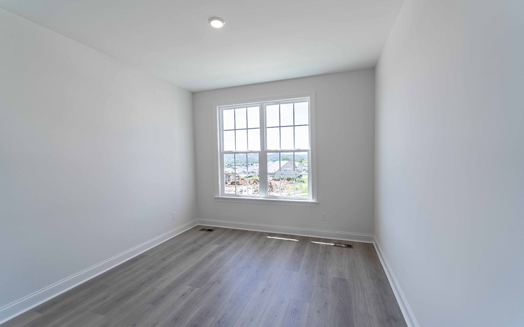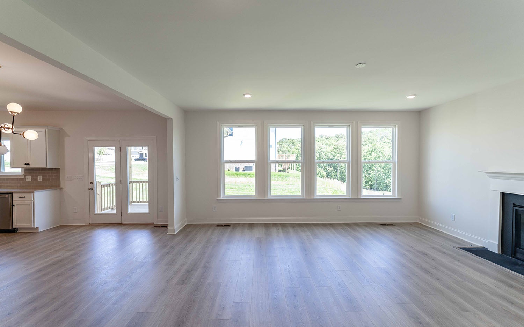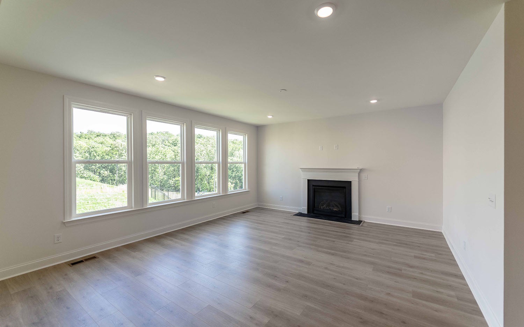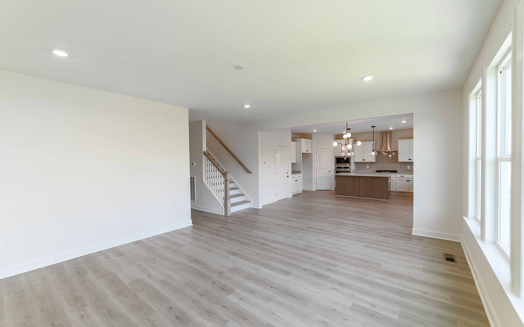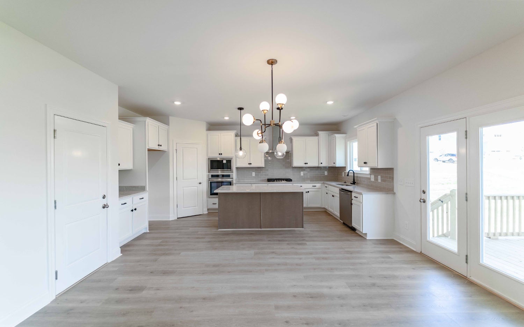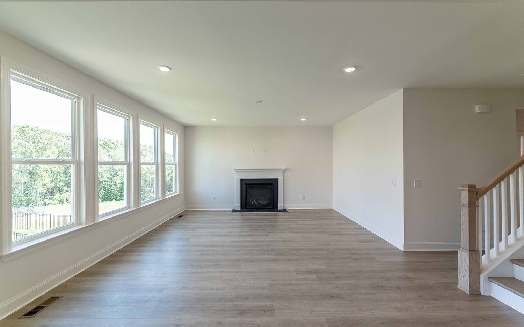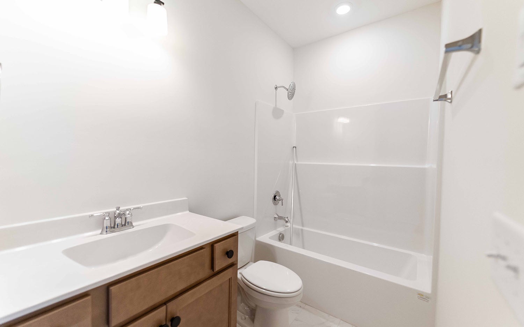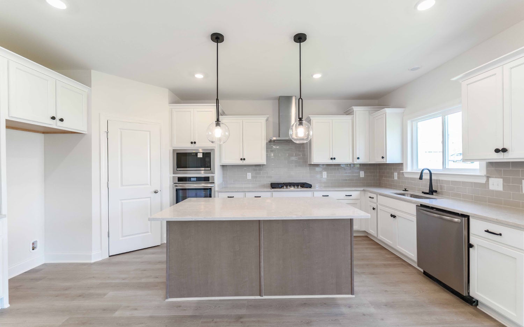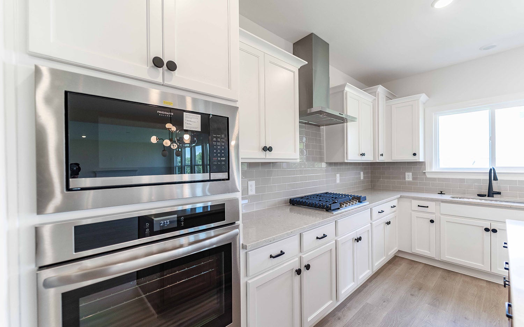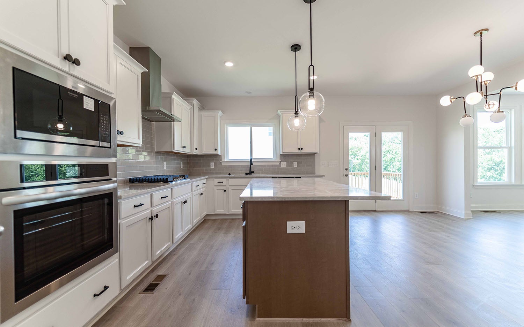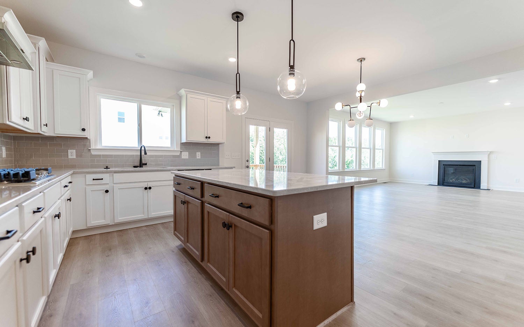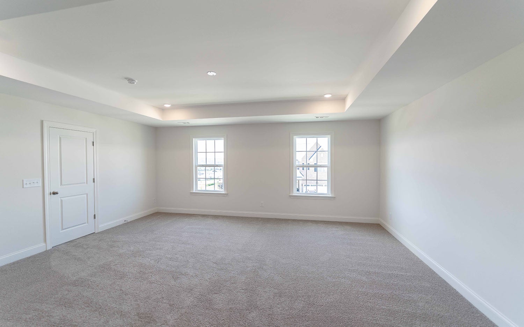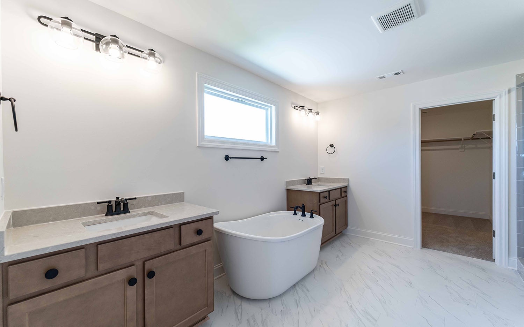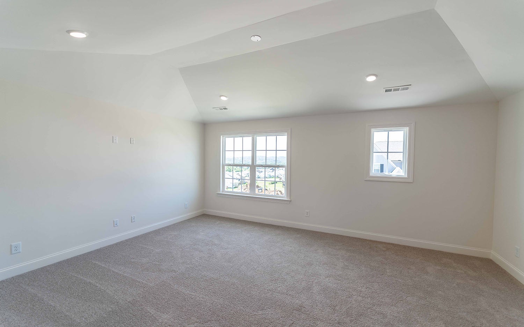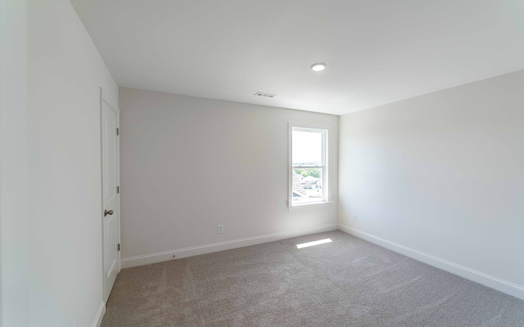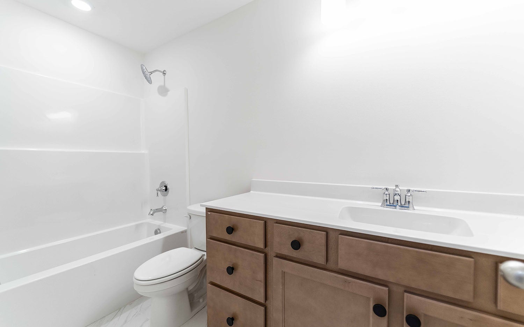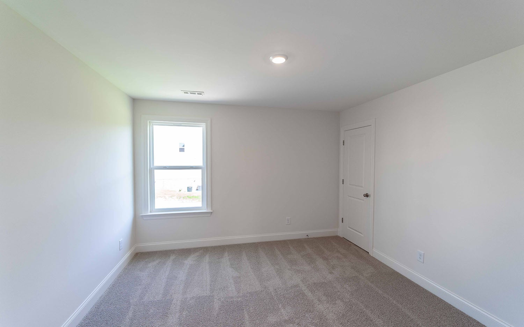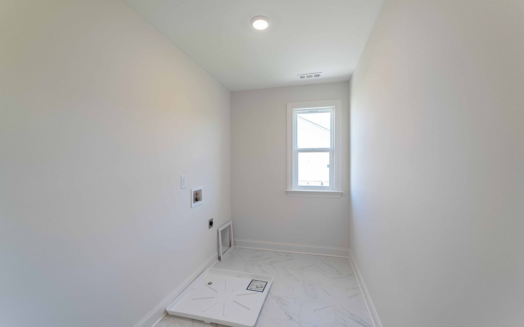Stamford
The Retreat at Norman Farm
The Jones Company by CastleRock
Stamford
198 John T Alexander Blvd. Hendersonville, TN 37075
Sold: Under Contract
Price at
$615990
Bedrooms
4
Baths
3
Garages
2
SQ FT
2732
The Stamford is a beautifully designed 4-bedroom, 3-bathroom home with a spacious 2-car garage. With a total of 2,732 square feet spread across two stories, this home offers plenty of room for the whole family. The open layout seamlessly connects the kitchen, casual dining area, and great room, creating the perfect space for entertaining guests or spending quality time with loved ones. As you enter through the wide foyer and gallery, you'll be greeted by a large great room that can be enhanced with an optional fireplace. The kitchen features ample cabinetry and an oversized island workspace, making meal prep and storage a breeze. On the first floor, you'll also find a convenient guest bedroom suite. Upstairs is where you'll find the luxurious master suite, complete with a spacious divided walk-in closet and a large owner's bath featuring a standalone tub, glass shower, and dual separated sinks. Additionally, there is a large bonus room with a vaulted ceiling on the second floor, perfect for use as an additional living space or entertainment area. Two more bedrooms with walk-in closets complete this stunning home. The Stamford offers both style and functionality to meet the needs of modern families.
Priced at $615990
Request More Information
Contact Us
By providing your phone number, you consent to receive SMS messages from CastleRock Communities regarding your request. Message and data rates may apply, and frequency varies. Reply STOP to opt out or HELP for more info. Privacy Policy
PLAN ELEVATIONS
VIRTUAL TOUR
PLAN VIDEO
103 John T Alexander Blvd. Hendersonville, TN 37075
Mon. - Thurs. & Sat:. 10am-6pm Fri. 11am-6pm Sun. 12pm-6pm
Directions From Builder


