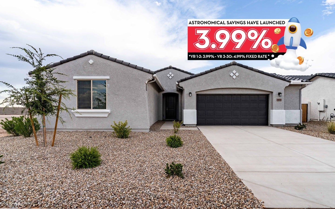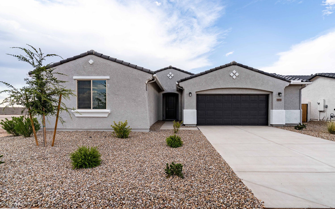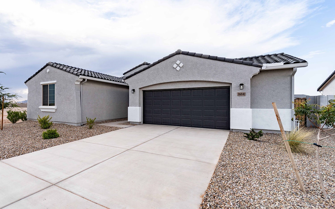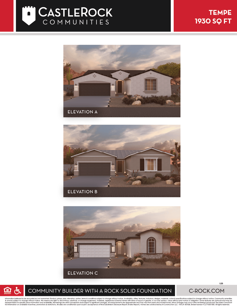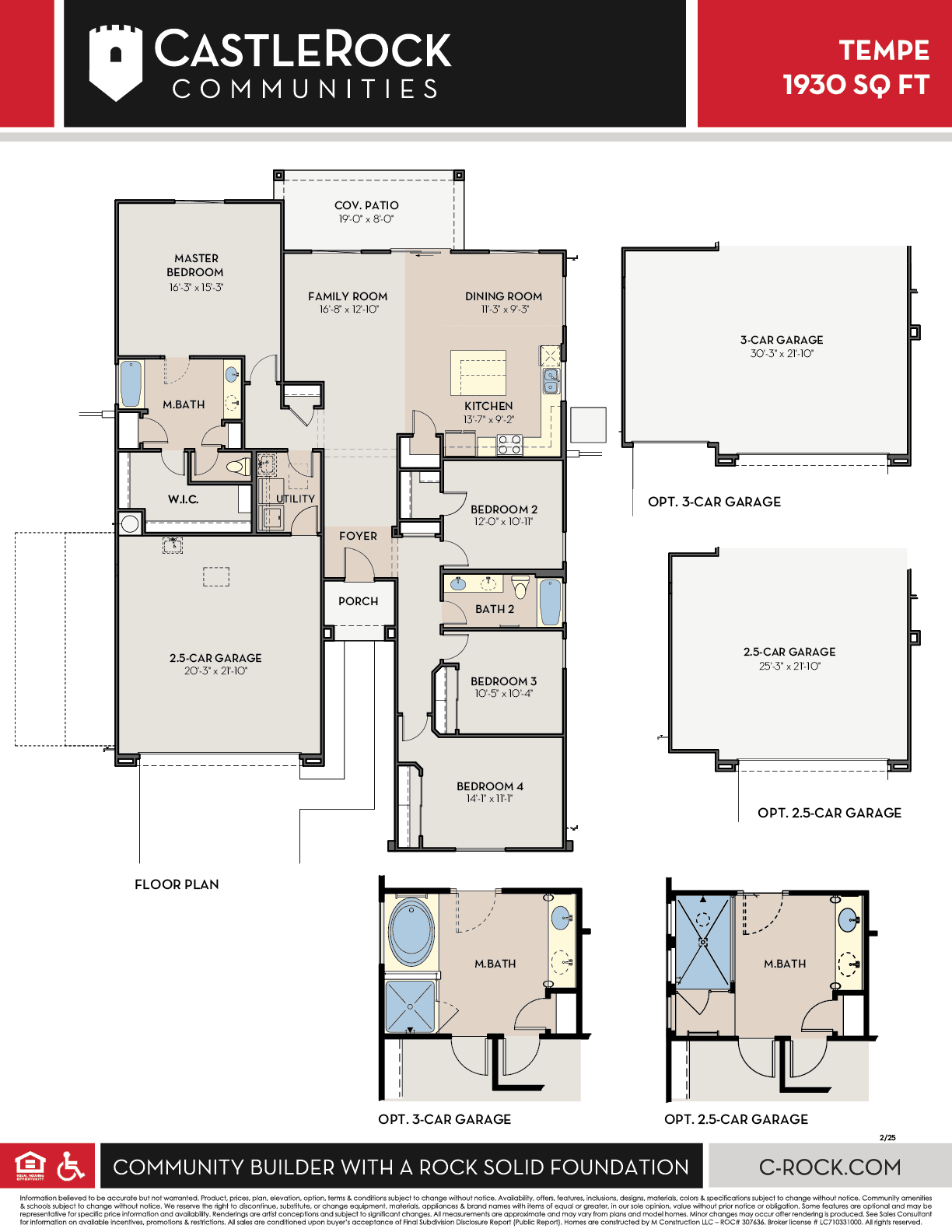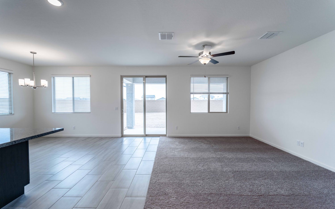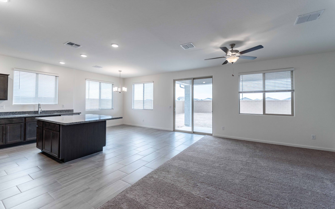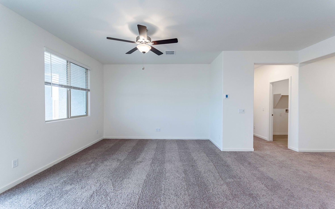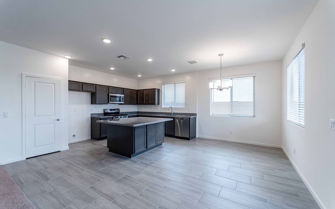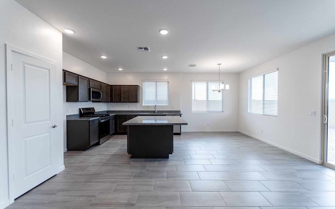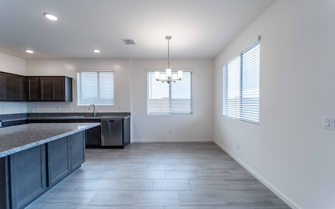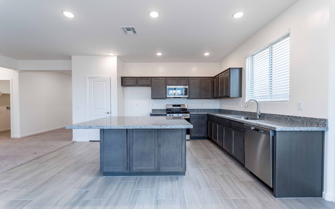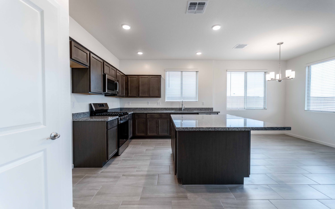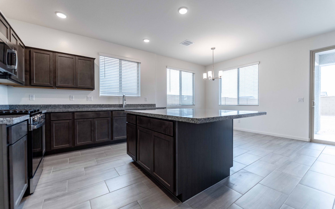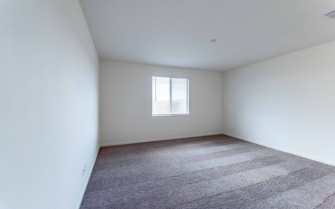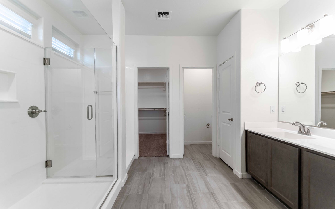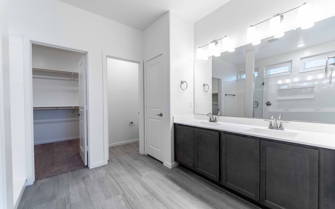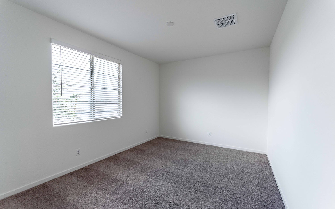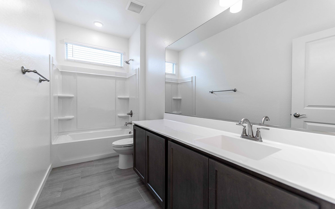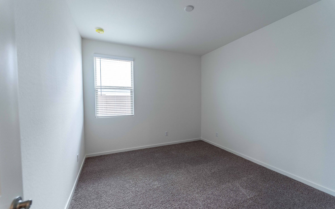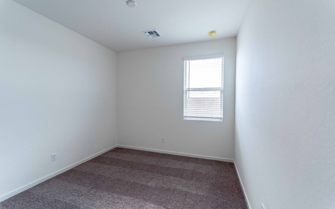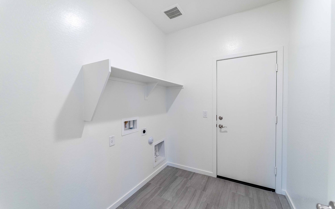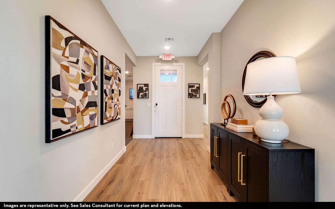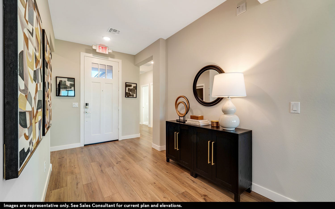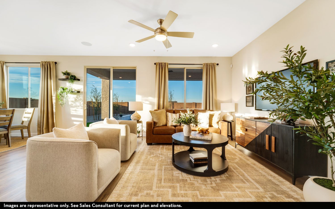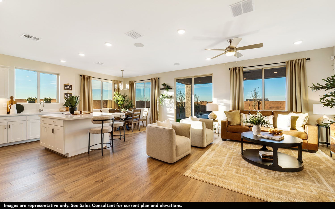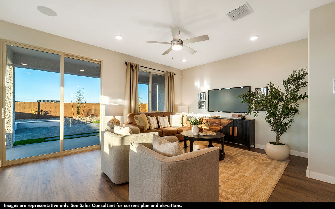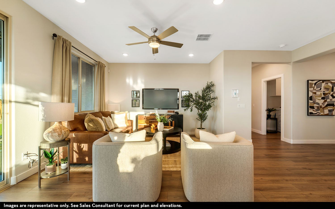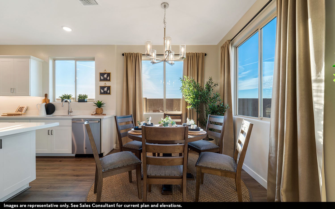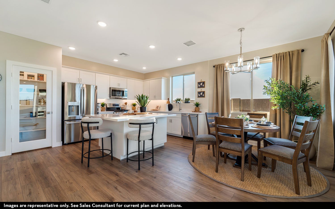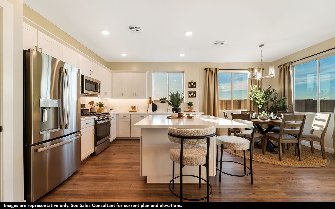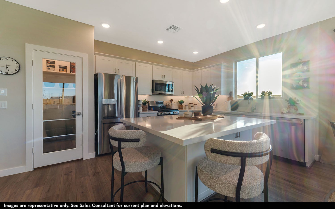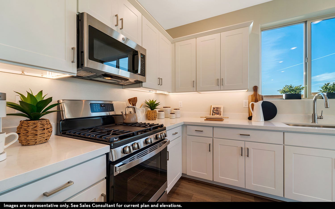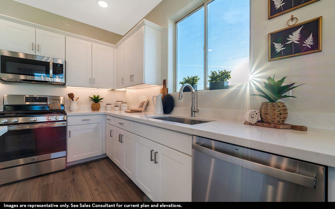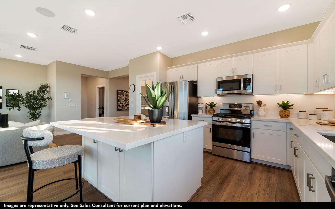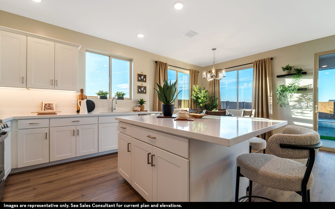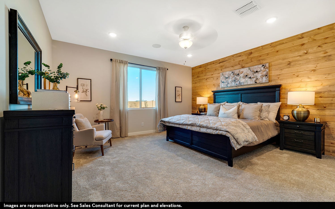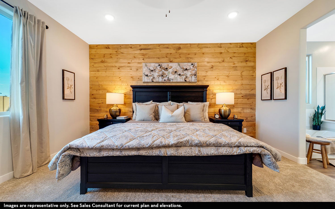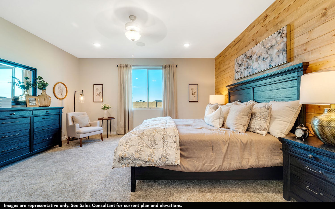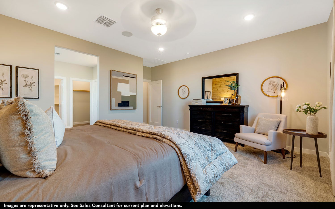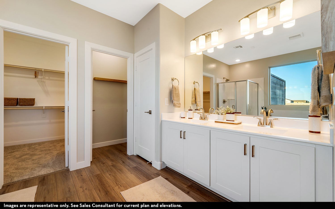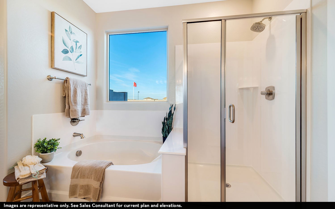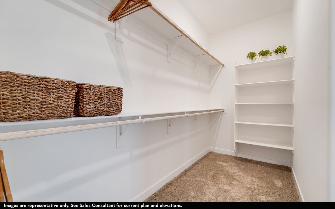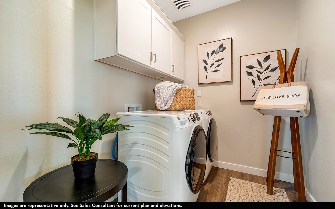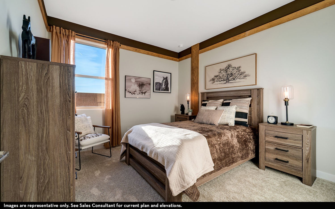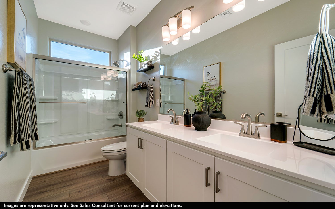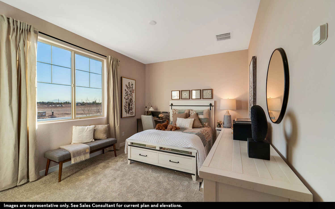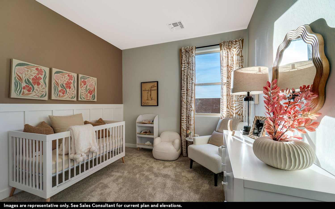Tempe
Rancho Mirage
The Tempe plan consists of 4 bedrooms, 2 full bathrooms & a covered patio!
Tempe
36840 W San Clemente St. Maricopa, AZ 85138
Move-In Ready
Price at
$415245
Bedrooms
4
Baths
2
Garages
2
SQ FT
1930
The Tempe plan is a charming, thoughtfully-designed floor plan that includes several accommodating features for a family! Entering the home, you are greeted by the foyer and can immediately see the open layout of the home. Followed by three bedrooms off to your right, one with a spacious walk-in closet, and a shared full bathroom between all three of them. Making your way out of the hallway of bedrooms to the combined family room, kitchen, and dining space you enter an area that is perfect for hosting friends or family or even the day-to-day with the family. The entrance to the master bedroom has a connecting hallway to your utility room and then to your two-car garage. If you need a little more storage for those holiday decorations, you can upgrade your home by choosing the option to get a two-and-a-half or three-car garage instead. The master bedroom is spacious and has the loveliest bath connected to it. The master bath has the option for double vanities and comes with two separate storage closets, as well as a ginormous walk-in closet. Your backyard has a covered patio that is perfect for rainy days when you or the kids want to get outside or to host a backyard BBQ! Enjoy spending time with family and friends in the Tempe home.
Priced at $415245
Request More Information
Contact Us
By providing your phone number, you consent to receive SMS messages from CastleRock Communities regarding your request. Message and data rates may apply, and frequency varies. Reply STOP to opt out or HELP for more info. Privacy Policy
PLAN ELEVATIONS
PLAN GALLERY
VIRTUAL TOUR
PLAN VIDEO
Directions From Builder


