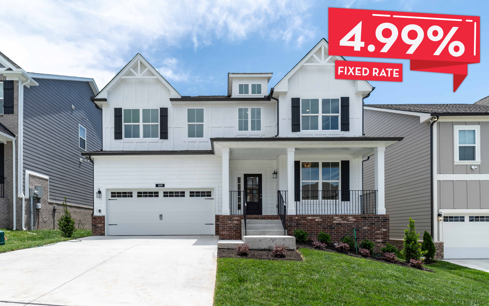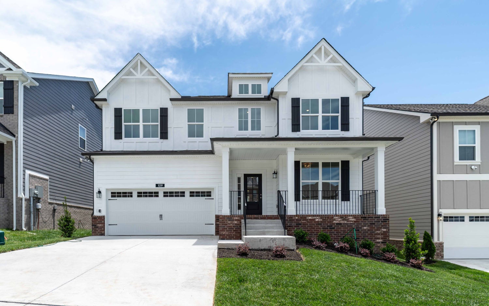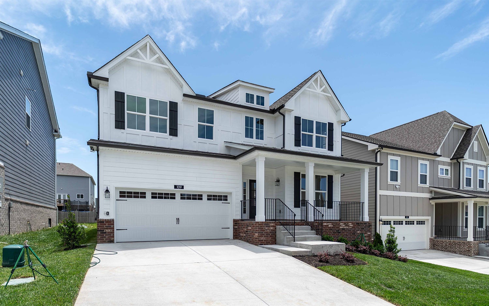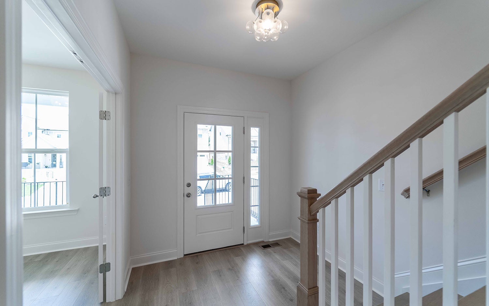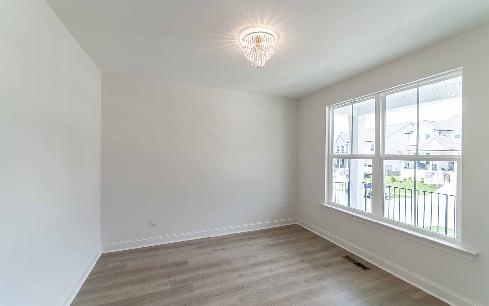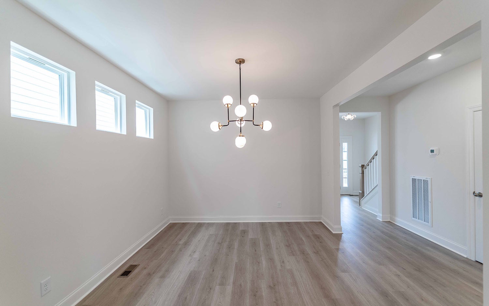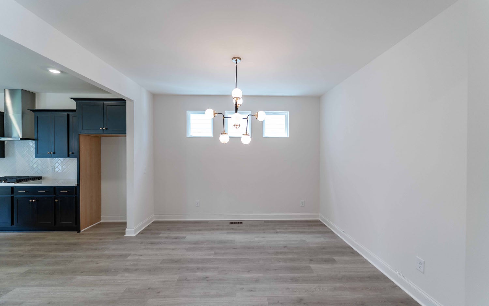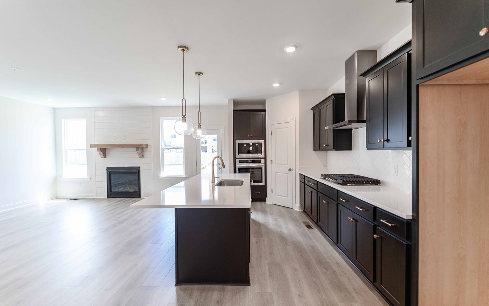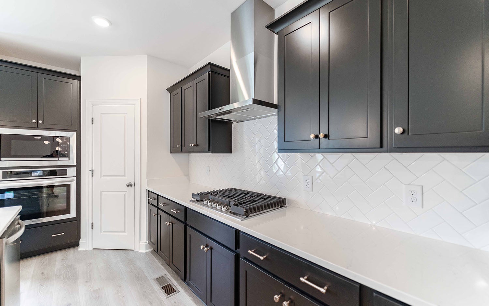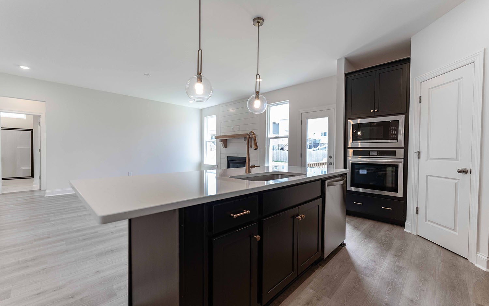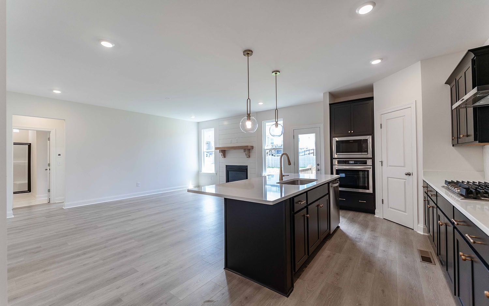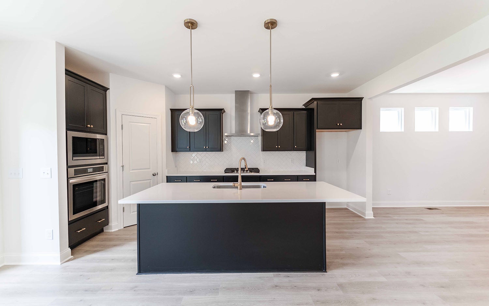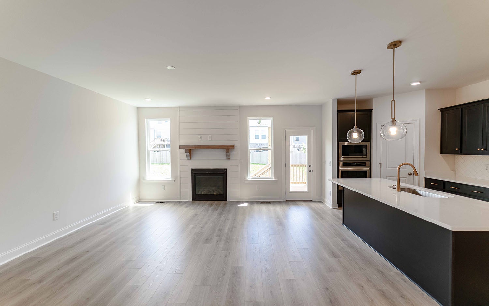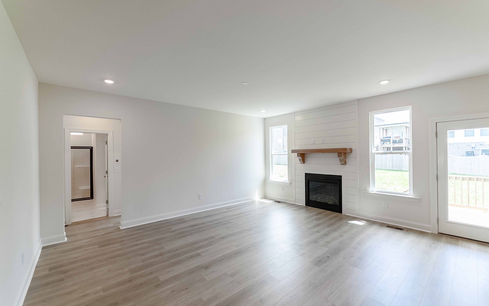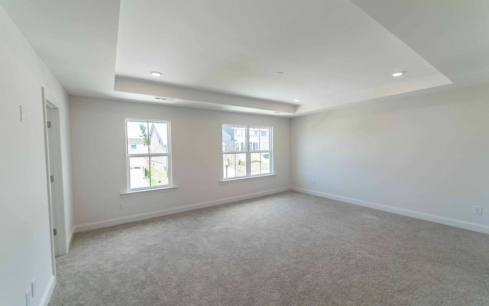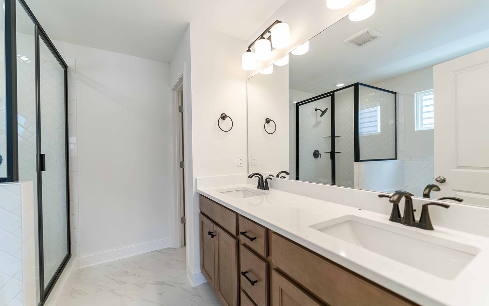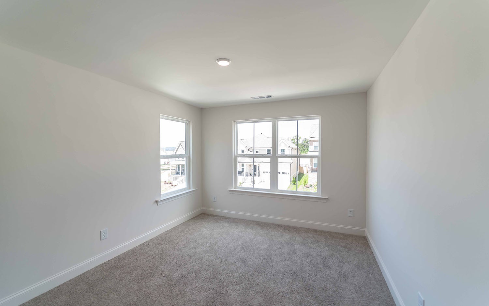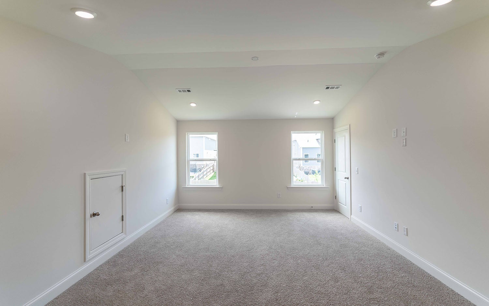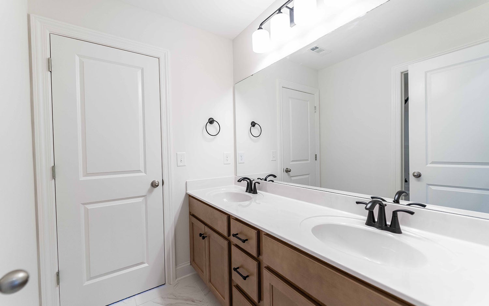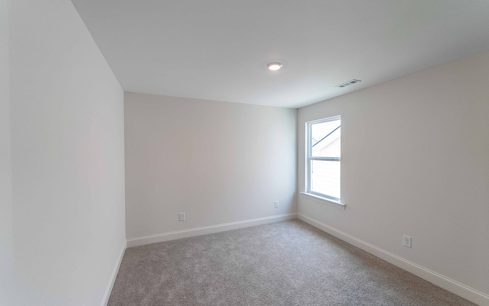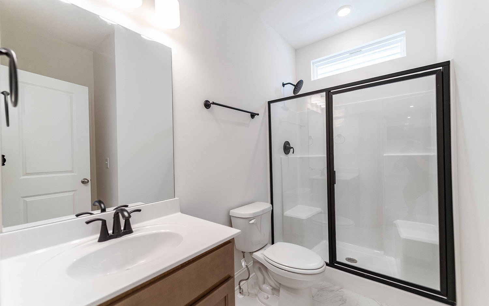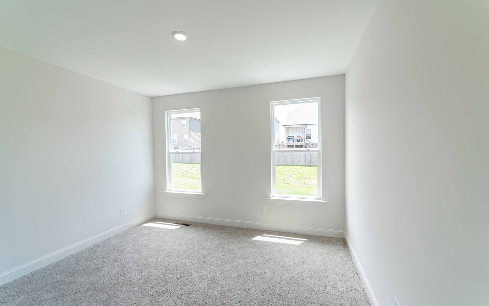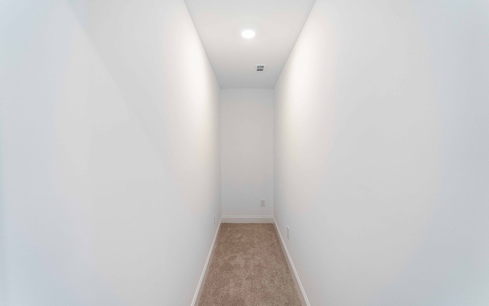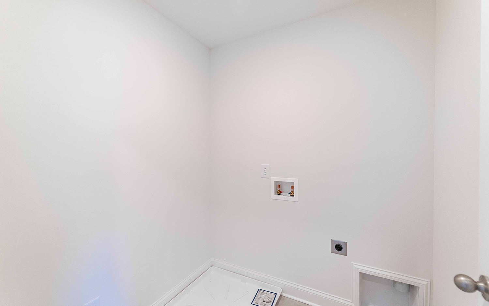Winslow
109 Cryer Dr. Gallatin, TN 37066
Sold: Under Contract
Price at
$555990
Bedrooms
4
Baths
3
Garages
2
SQ FT
2634
The Winslow floor plan is both functional and spacious, with 4 bedrooms, 3 bathrooms and spanning 2,634 square feet. With a great room layout that is open to the kitchen and a spacious island, this home is perfect for entertaining with both family and friends. There is also an optional fireplace to make the room even more cozy and inviting. The kitchen features industry-leading appliances and ample cabinetry for all your essential items. Also on the first floor, you’ll find an ideal place for working from home in the formal study, complete with grand French doors and a lovely, vaulted ceiling. There is also casual dining space just off the gallery, as well as the full downstairs bedroom suite that is perfect for guests or visiting family. The gallery is home to a family drop zone, while the foyer boasts a coat closet for added convenience. The master suite in this plan is situated on the second floor and has a trey ceiling. There are two additional bedrooms and a large bonus room upstairs as well. Every bedroom features a spacious walk-in closet and there is additional finished storage just off the bonus room – perfect for those seasonal decorations, suitcases, or whatever else you need to store. The utility room is conveniently located upstairs nearest to the bedrooms, making it easy to get those tasks accomplished for the whole family. This home also features a 2-car garage, as well. With its spacious layout, top-notch features, and customizable options, the Winslow floor plan is sure to impress!
Priced at $555990
Request More Information
Contact Us
By providing your phone number, you consent to receive SMS messages from CastleRock Communities regarding your request. Message and data rates may apply, and frequency varies. Reply STOP to opt out or HELP for more info. Privacy Policy
PLAN ELEVATIONS
VIRTUAL TOUR
PLAN VIDEO
INTERACTIVE TOUR
1085 Clendening Dr. Gallatin, TN 37066
Mon. - Thurs.; Sat:. 10am-6pm Fri. 11am-6pm Sun. 12pm-6pm
Directions From Builder


