Gold Floor Plans
Our Gold series homes blend the qualities of our Luxury Home program with the needs of today's discerning move-up owner. We place heavy emphasis on creating unique elevations that set the expectation for the creative use of space. Luxury living constructed to stand the test of time.
BDX Post Leads Form
×
All fields are required unless marked optional
Your request was successfully submitted.
Oops, there was an error sending your message.
Please try again later.
Please try again later.
×
Only 3 floorplans can be compared at a time.
Gold Features
*Features may vary depending on community
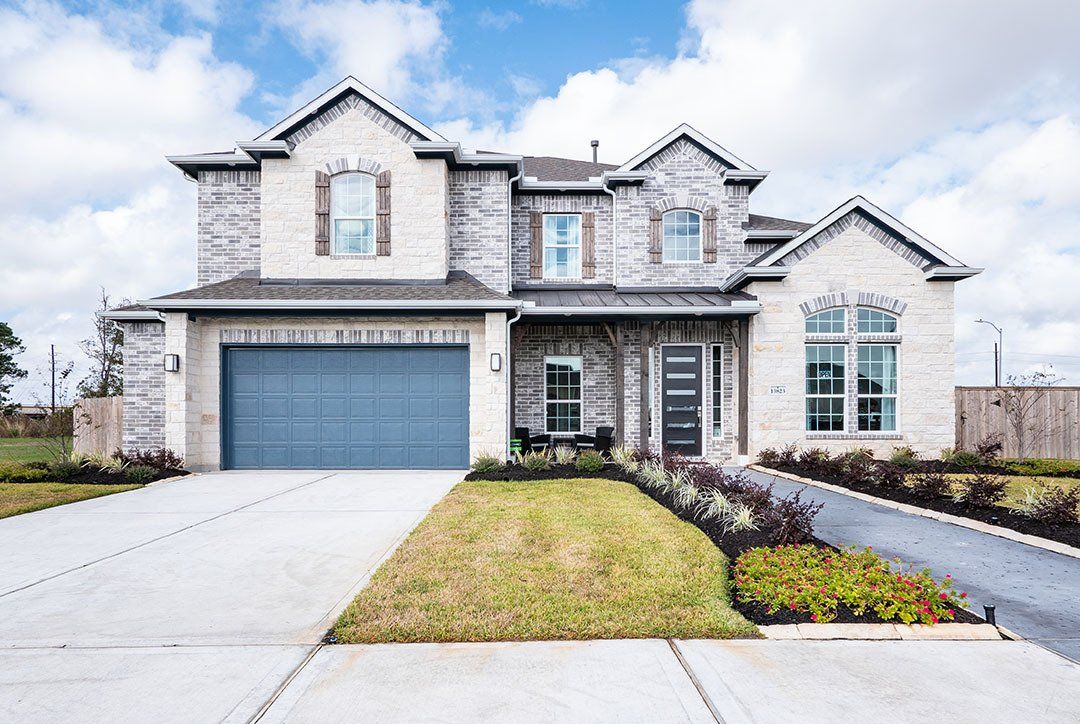
Exterior Details
- Beautifully designed elevations
- Brick on front, side, and rear elevations to 10' per plan
- 30-year dimensional Black Shadow shingles
- Custom address block
- Energy Efficient 9800 Series Vinyl Windows with LoE366 Cardinal glass
- Divided light windows on front elevation
- Cementitious fiber cement siding, fascia, soffit & trim
- James Hardie window trim
- Stained mahogany front door with leaded glass insert
- Steel garage door with automatic opener and two remotes
- Covered patio sized per plan with wood column(s)
- 18-foot driveway with 3-foot privacy walk to entry
- Wrought iron railing on exterior balconies per plan
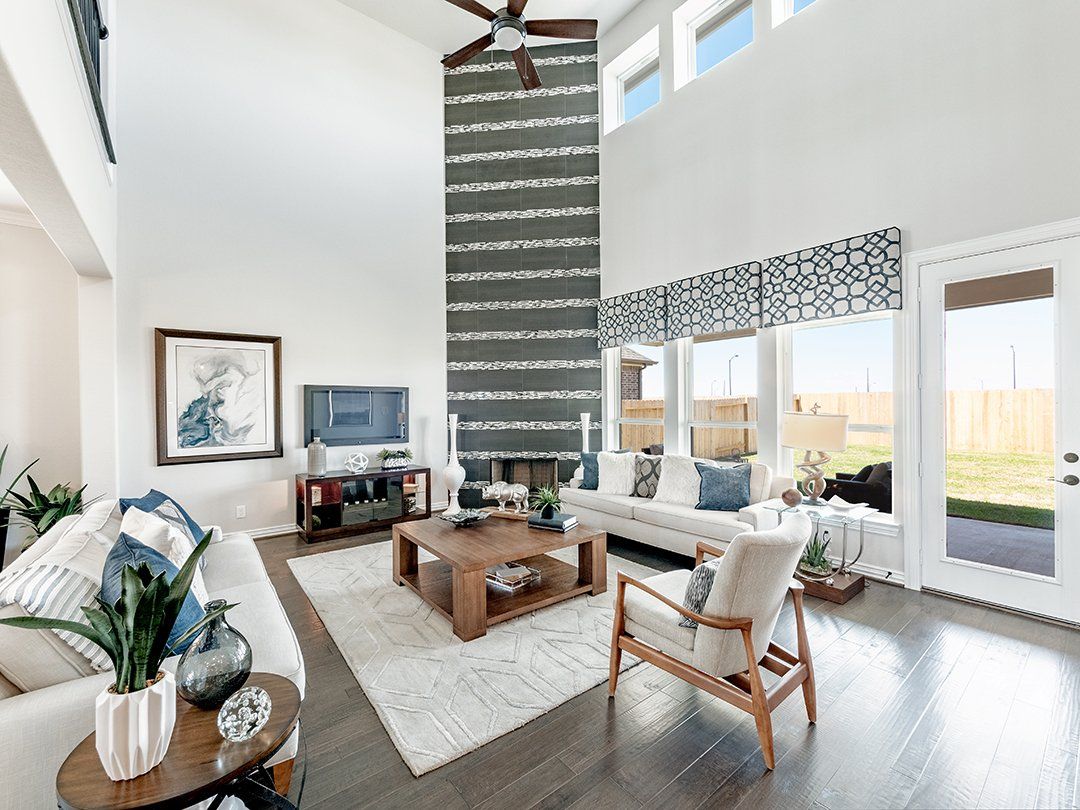
Elegant Interiors
- Art niches and archways per plan
- Raised-panel interior doors with decorative casing
- Rounded sheetrock corners at all impact areas
- Nickel finish door hardware and light fixtures
- Dragged Monterey texture at ceilings and walls
- Choice of one-color interior with PPG paint
- PPG white ceiling and trim paint
- Wood shelving and hanging rods in closets per plan
- 42” direct vent fireplace with ceramic tile surround and MDFmantle
- Decorative wood base throughout home
- Nickel finish ceiling fan with light kit and oak-colored blades in family room and master suite
- Two-story homes have traditional stained oak handrails andwrought iron balusters per plan
- Crown molding at entry, master suite and dining room
- Insulated glass panel door at rear entry
- Kichler designer light fixtures
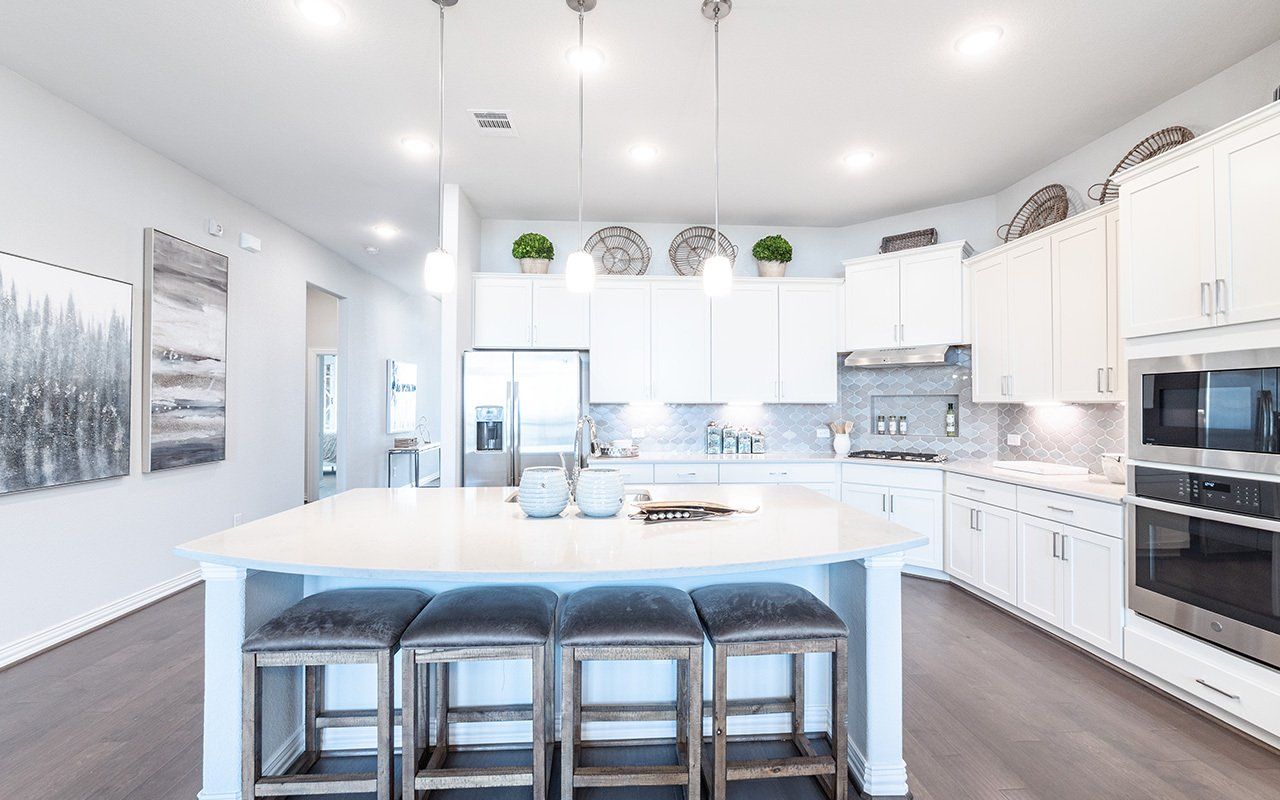
Chef's Kitchen
- High ceilings per plan
- Birch cabinets with 42-inch uppers and choice of colors
- Granite countertops with square edge and ceramic tile backsplash
- Stainless steel dual bowl undermount sink with Delta faucet, vegetable sprayer and garbage disposal
- Built-in appliance package in stainless finish with oven, gas cooktop, microwave, external venting hood and dishwasher
- Flush-mounted LED down lighting at kitchen per plan
- Well-designed workspace with island per plan
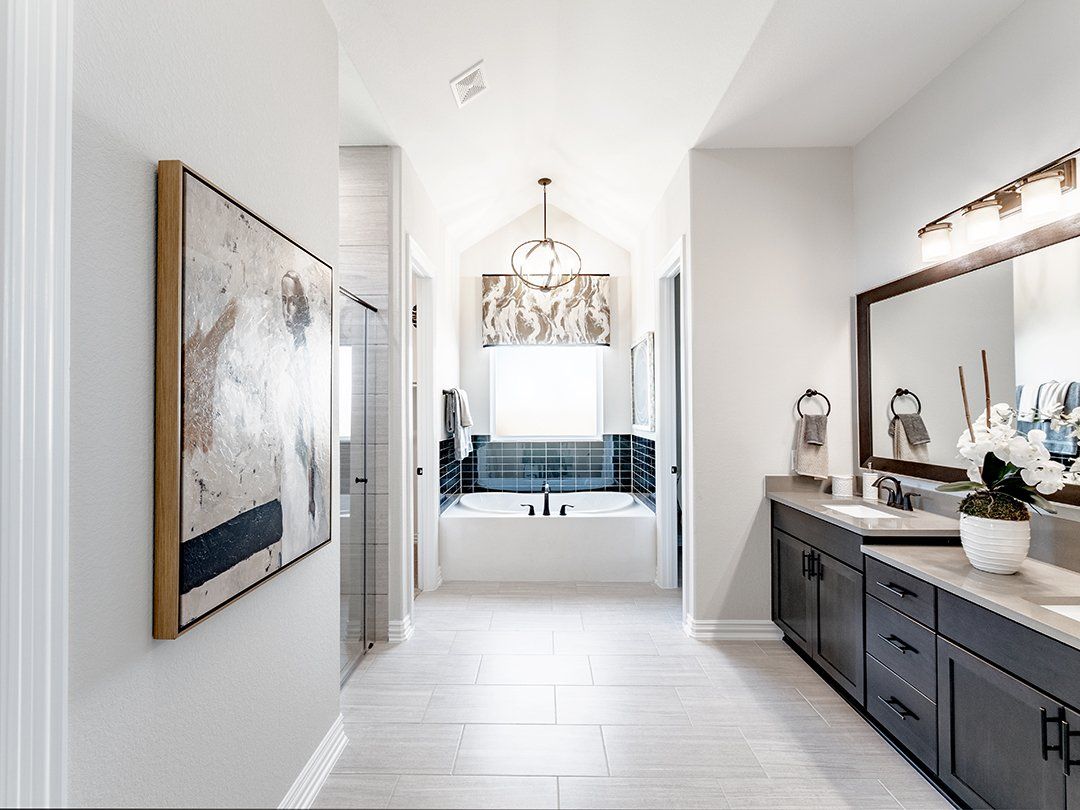
Luxurious Baths
- Elongated water saver commodes at all baths
- Bath cabinetry will match kitchen selection
- Cultured marble countertops with square edge and integral rectangular sinks (his and hers vanities at master per plan
- Oversized acrylic soaker tub with marble tub skirt, tile splash and deck-mounted stainless Delta faucet at master bath
- Master has separate tub and shower with garden window and choice of 12X12 ceramic tile shower surround over hardibacker
- Nickel finish accessories in master and powder baths
- Choice of 12X12 ceramic tile over hardibacker at secondary baths
- Chrome finish accessories at secondary baths
- White pedestal sink and decorative mirror at powder per plan
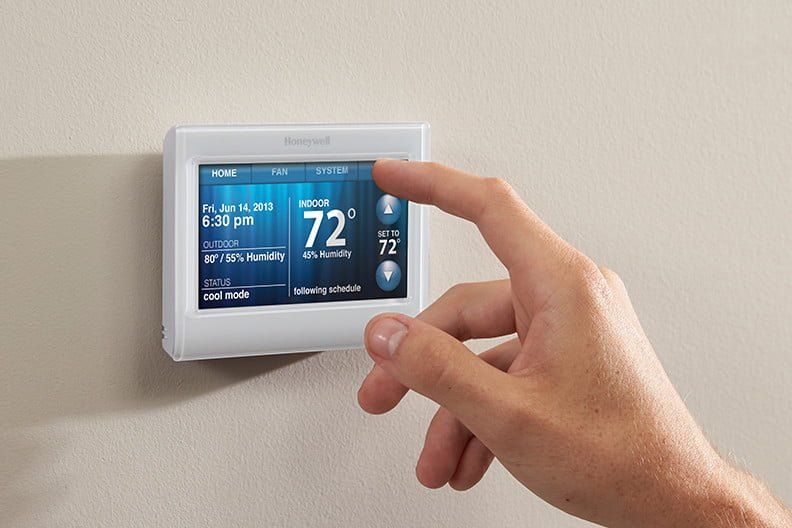
Energy Efficiency Features
- Energy efficient Energy Plus program by CastleRock
- 14 or 15 HVAC systems with environmentally friendly 410A refrigerant, fresh air intake, and media filter
- Gas-fired water heater
- Ridge vent, soffit vent and air hawk attic ventilation per plan
- Continuous perforated soffit ventilation per plan
- Weather-stripped exterior doors
- Poly seal on all base plate and wood penetrations to exterior
- Dual-pane LowE366 windows with double locks
- Honeywell programmable thermostat
- Minimum of 80% high efficiency lighting
- Third party insulation inspections
- Electric washer/dryer connections *gas connections are an available option where available

Customer Service Highlights
- 1-year warranty for materials and workmanship (see warranty)
- 2-year Systems warranty (see warranty)
- 6-Year Structural warranty (see warranty)
- Pre-start meeting with our team
- Pre-sheetrock meeting with our team
- Pre-move-in orientation meeting with construction manager







