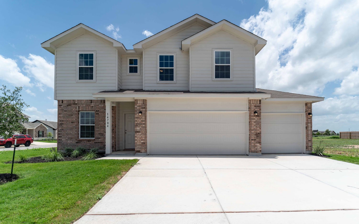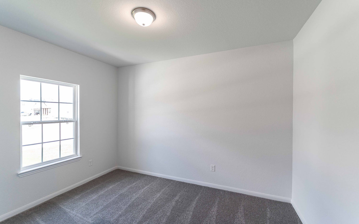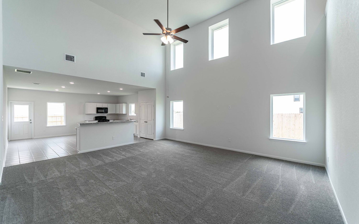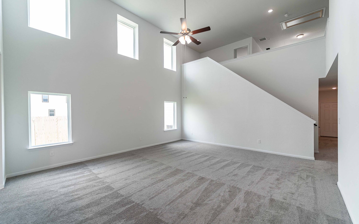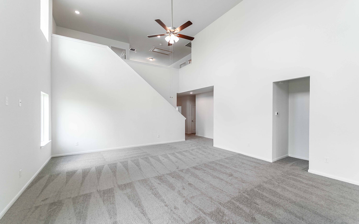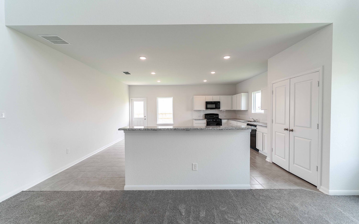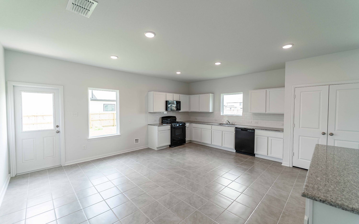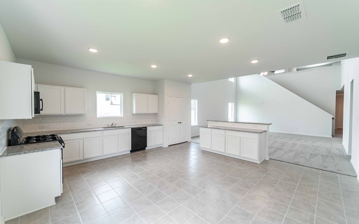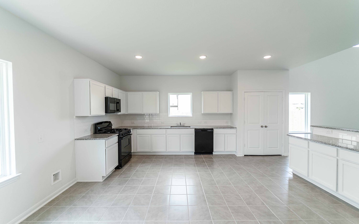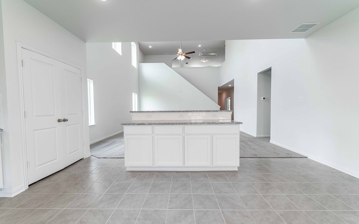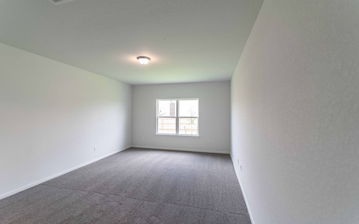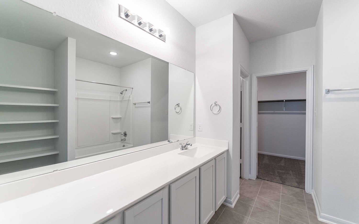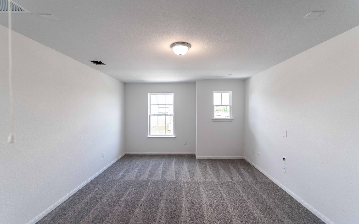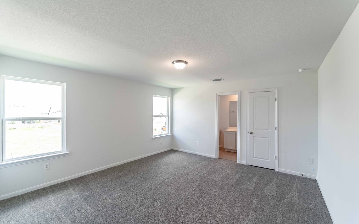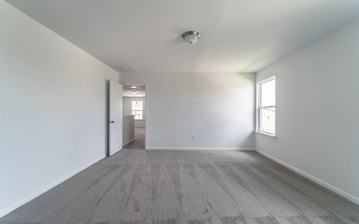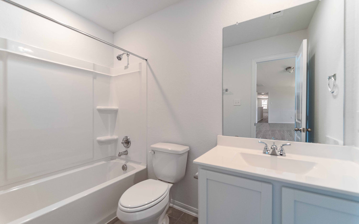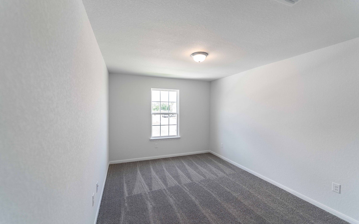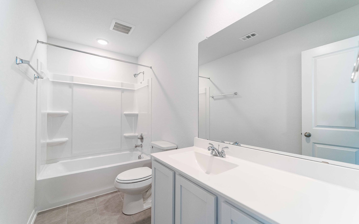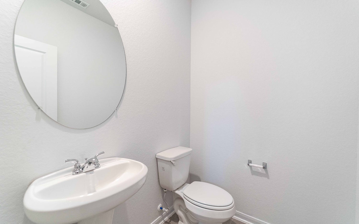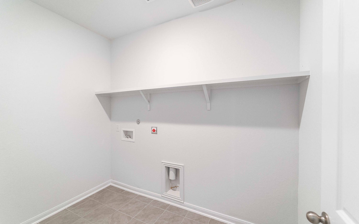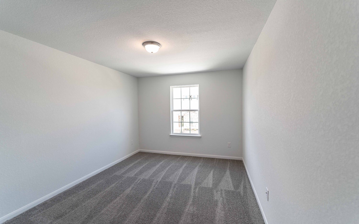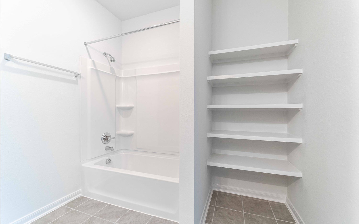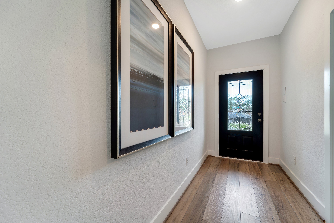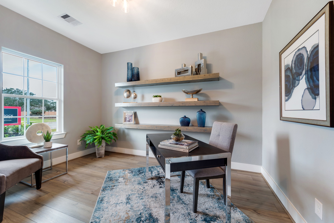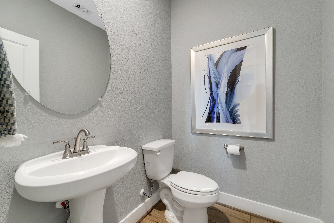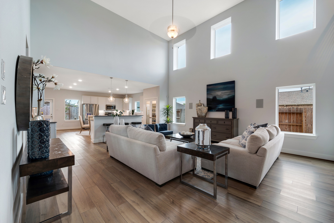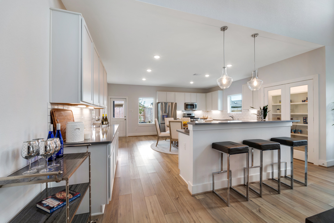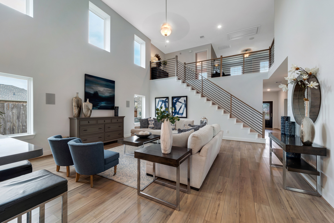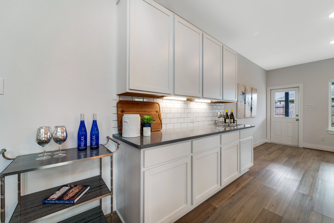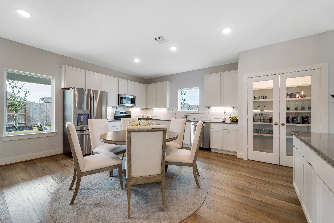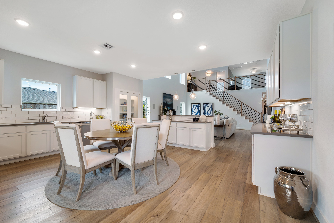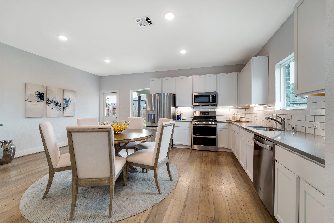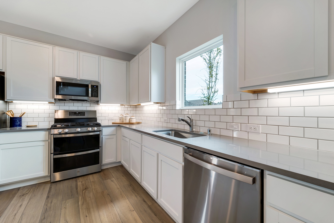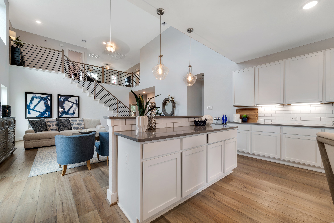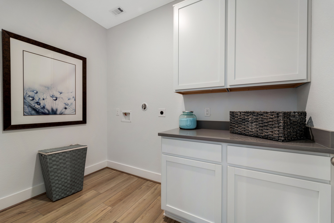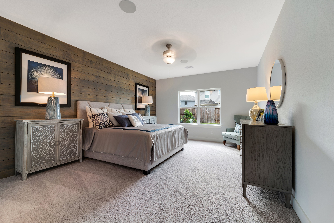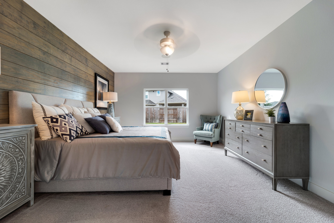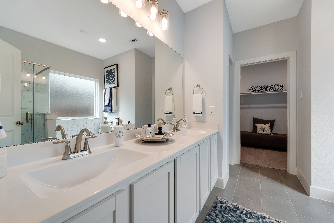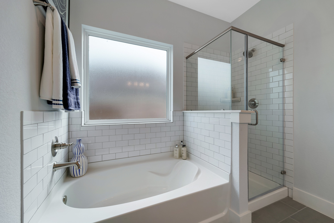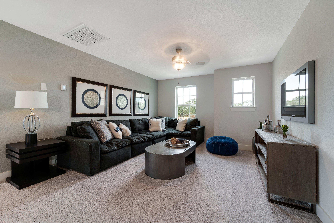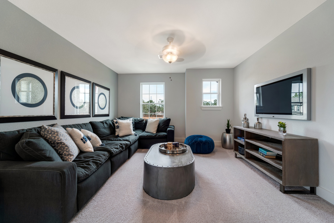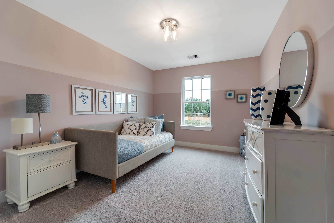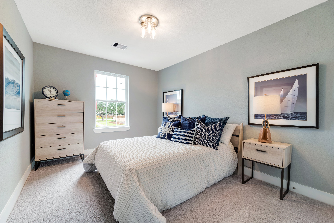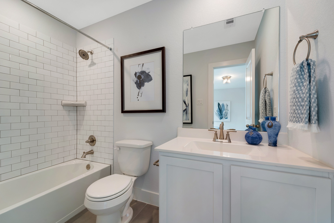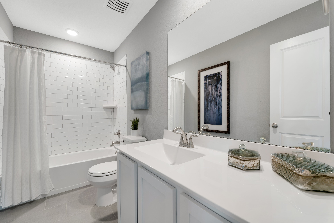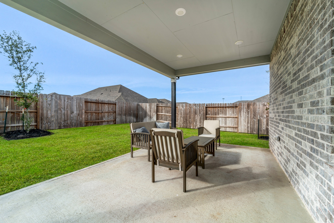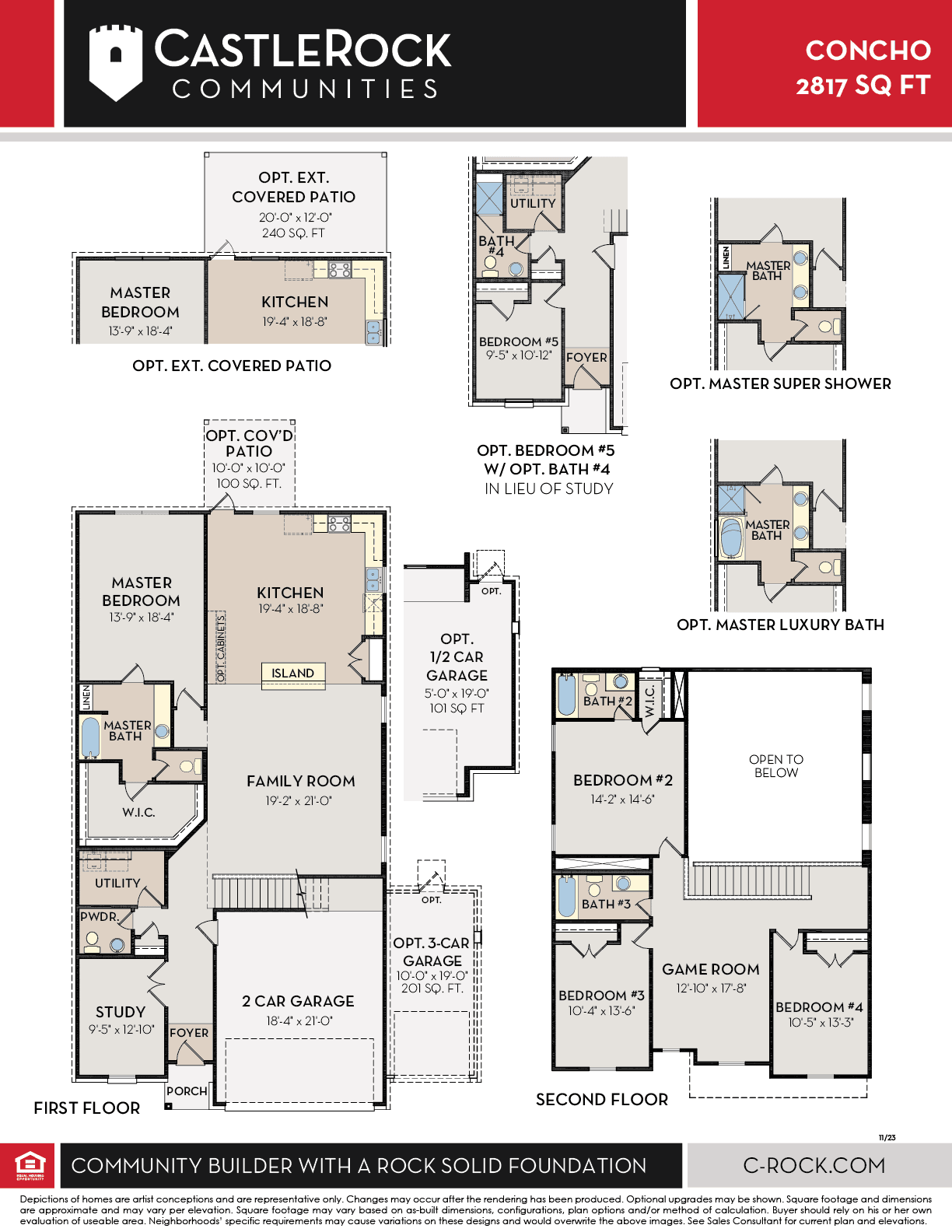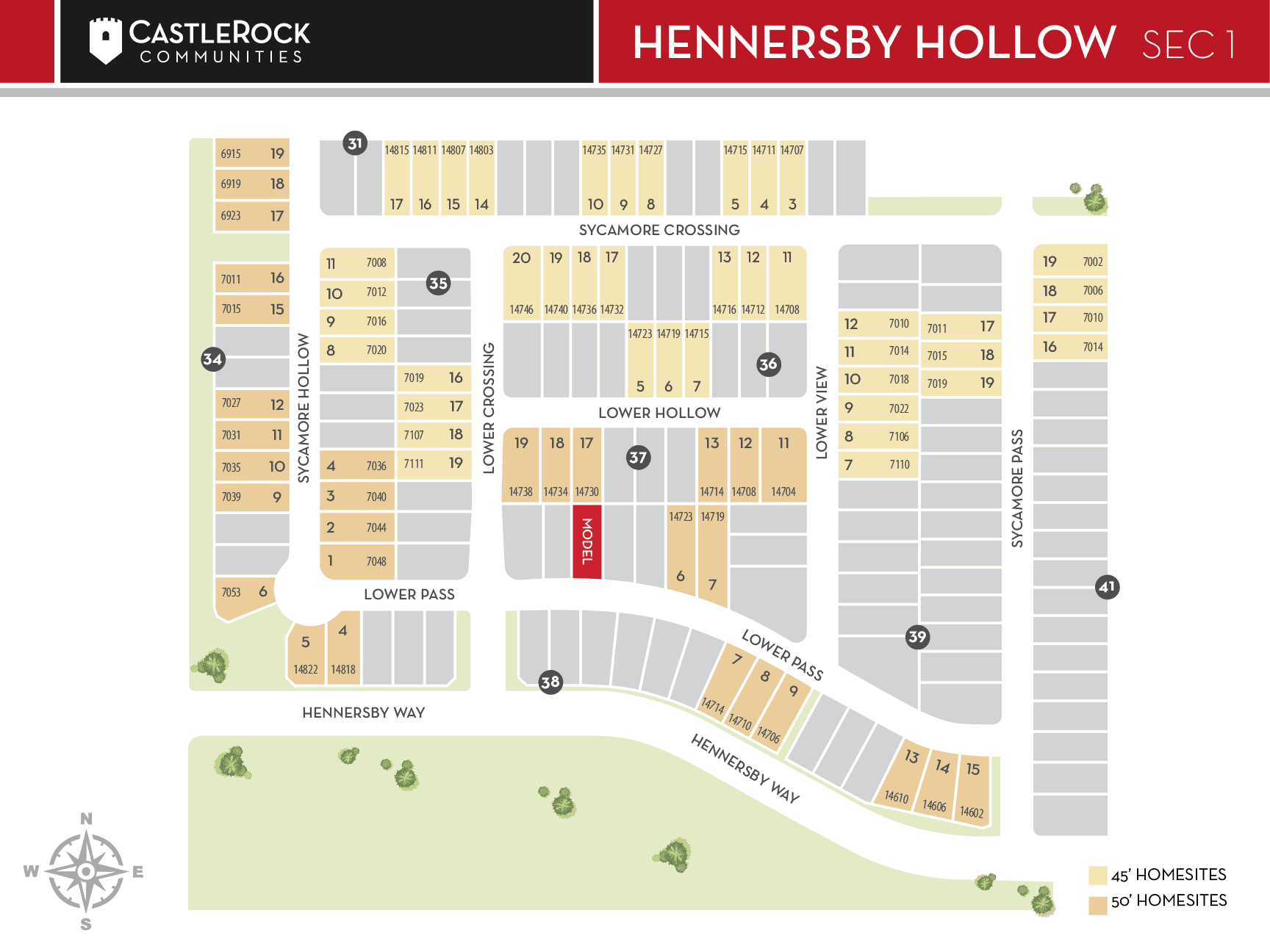Concho
14704 Lower Hollow San Antonio, TX 78252
Price Range
$436180
Bedrooms
4
Baths
3
Garages
2
SQ FT
2817
Every square foot is maximized with our Concho plan – the ideal home for the growing family. This 4-bedroom home offers space, flexibility and comfort. Entering your new home from your spacious porch, you are met with a foyer leading to your secluded study room. If you are looking for a little more living space, opt to transform the study room into your fifth bedroom! Travel further down the hall and you will discover the entry to your walk-in utility room and the convenient downstairs powder room. Need a little more room for your tools or holiday decorations? Luckily, the Concho plan bears a standard 2.5-car garage! Past the utility room, and you are led to the heart of the home - the open-concept, two-story family room adjoined by the oversized kitchen and breakfast area. The kitchen accommodates sleek granite countertops, flat-panel birch cabinets (with the option to add more), as well as a kitchen island! One of the most exclusive options this floor plan offers is the ability to add in an extended covered patio off the kitchen area. Talk about the perfect outdoor sanctuary! Finally, the first floor holds your private master suite with an elegant master bathroom. The master bathroom holds cultured marble countertops with the option of dual vanities, a shower/bathtub enclosure, and an expansive walk-in closet! If you are interested in taking the bathroom space to the next level you have the option to turn your bathtub into a super shower, or opt for a luxury tub with shower - both with standard dual vanities! Roam up the stairs to the second floor which is filled with three additional bedrooms, two full bathrooms and an oversized game room perfect for game nights with the family. In the Concho home, you will never have to sacrifice your space or comfort. There is something for the entire family to enjoy! With the copious amounts of included features and favorable options, you can bring your visions to life and will truly cherish your new CastleRock Concho home!
Plans from $436180
Request More Information
Contact Us
By providing your phone number, you consent to receive SMS messages from CastleRock Communities regarding your request. Message and data rates may apply, and frequency varies. Reply STOP to opt out or HELP for more info. Privacy Policy
COMMUNITY DETAILS
COMMUNITY LOT MAP
Directions From Builder


