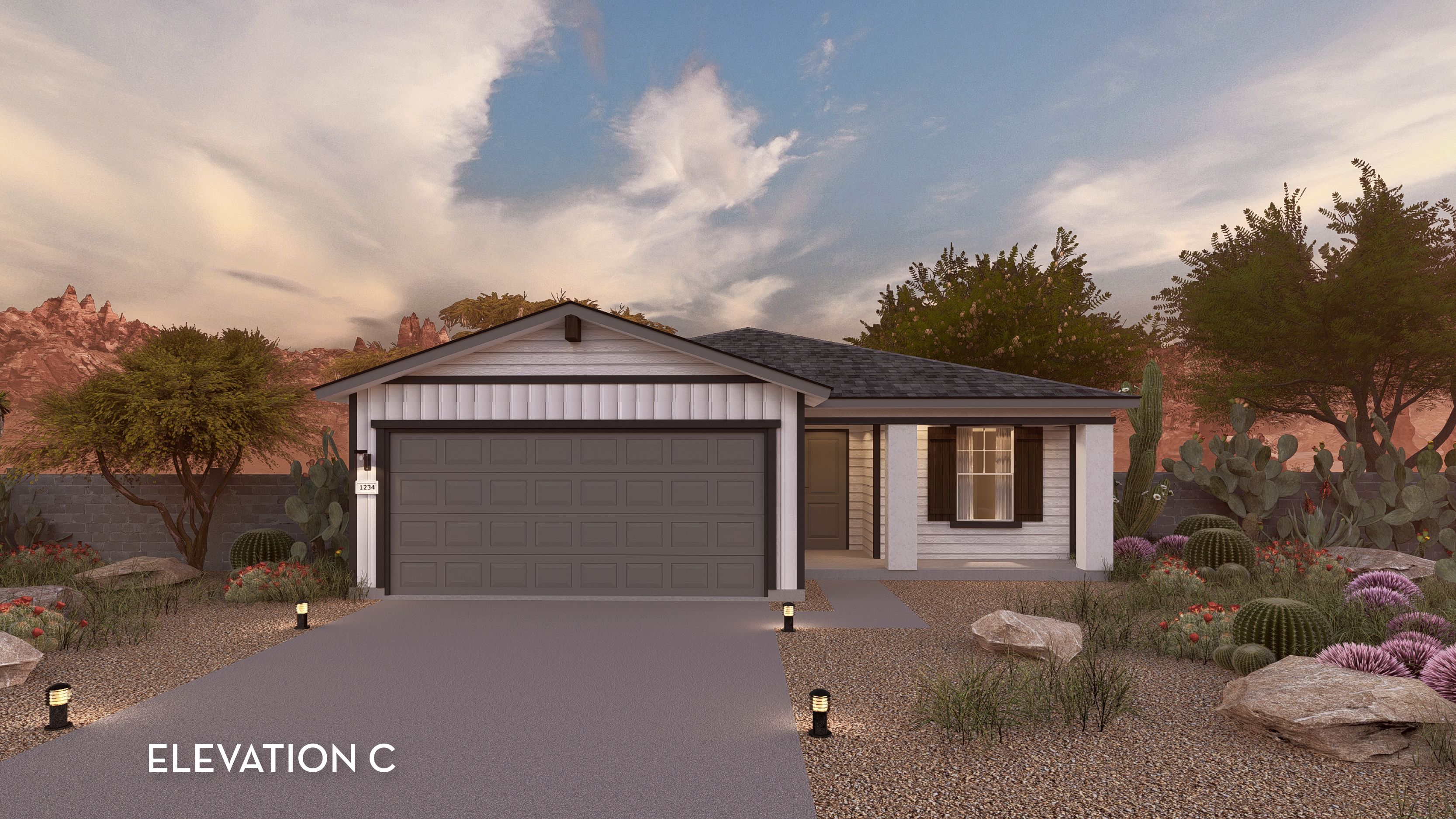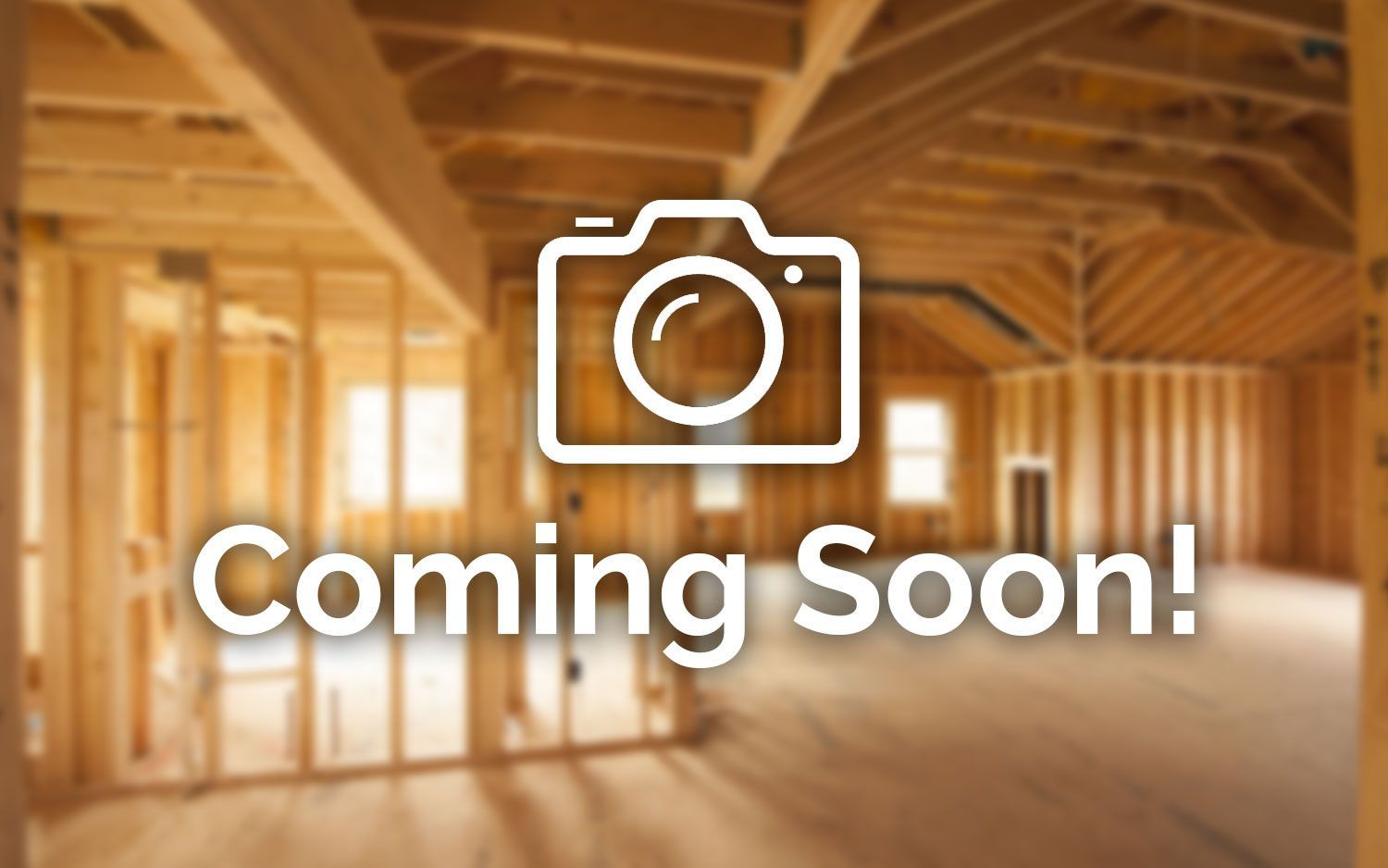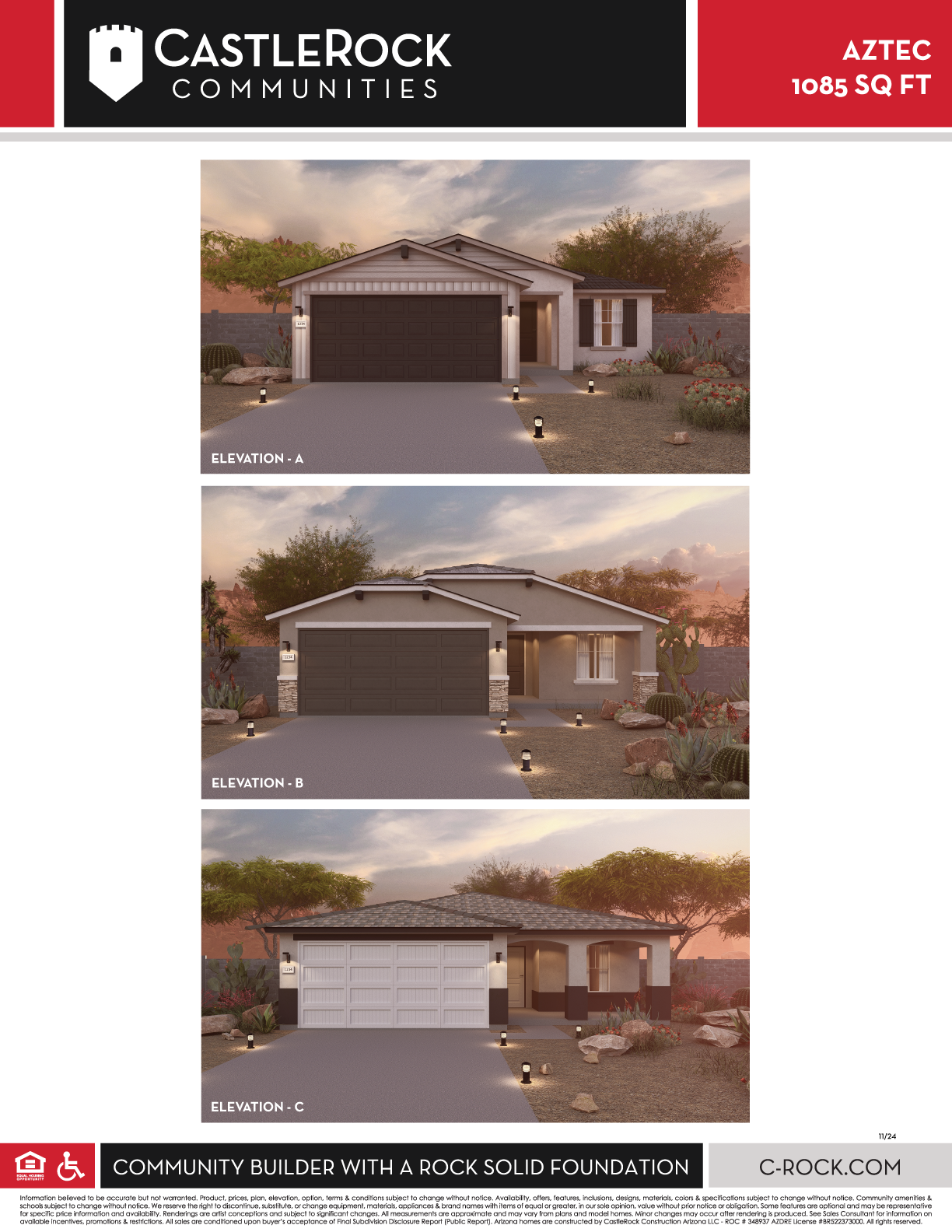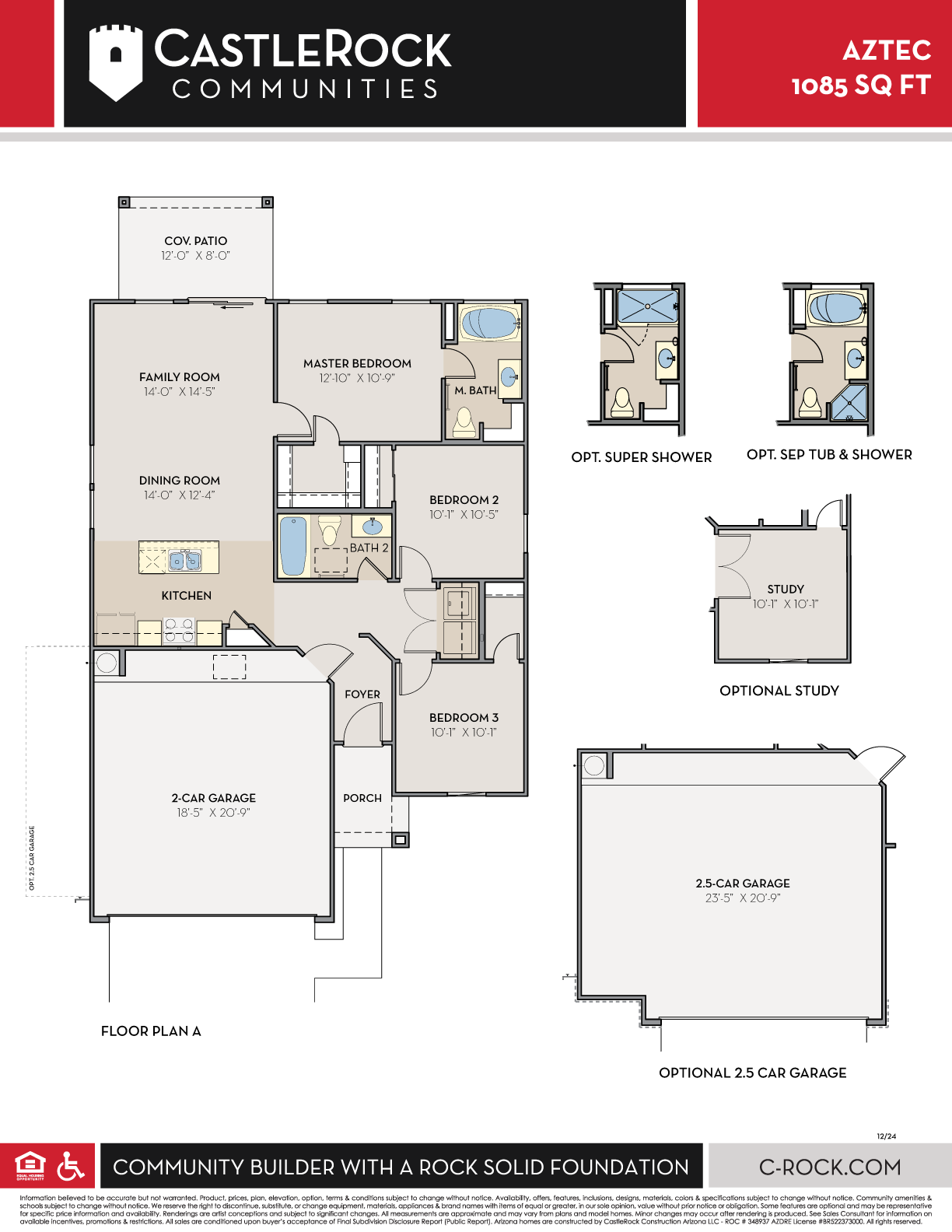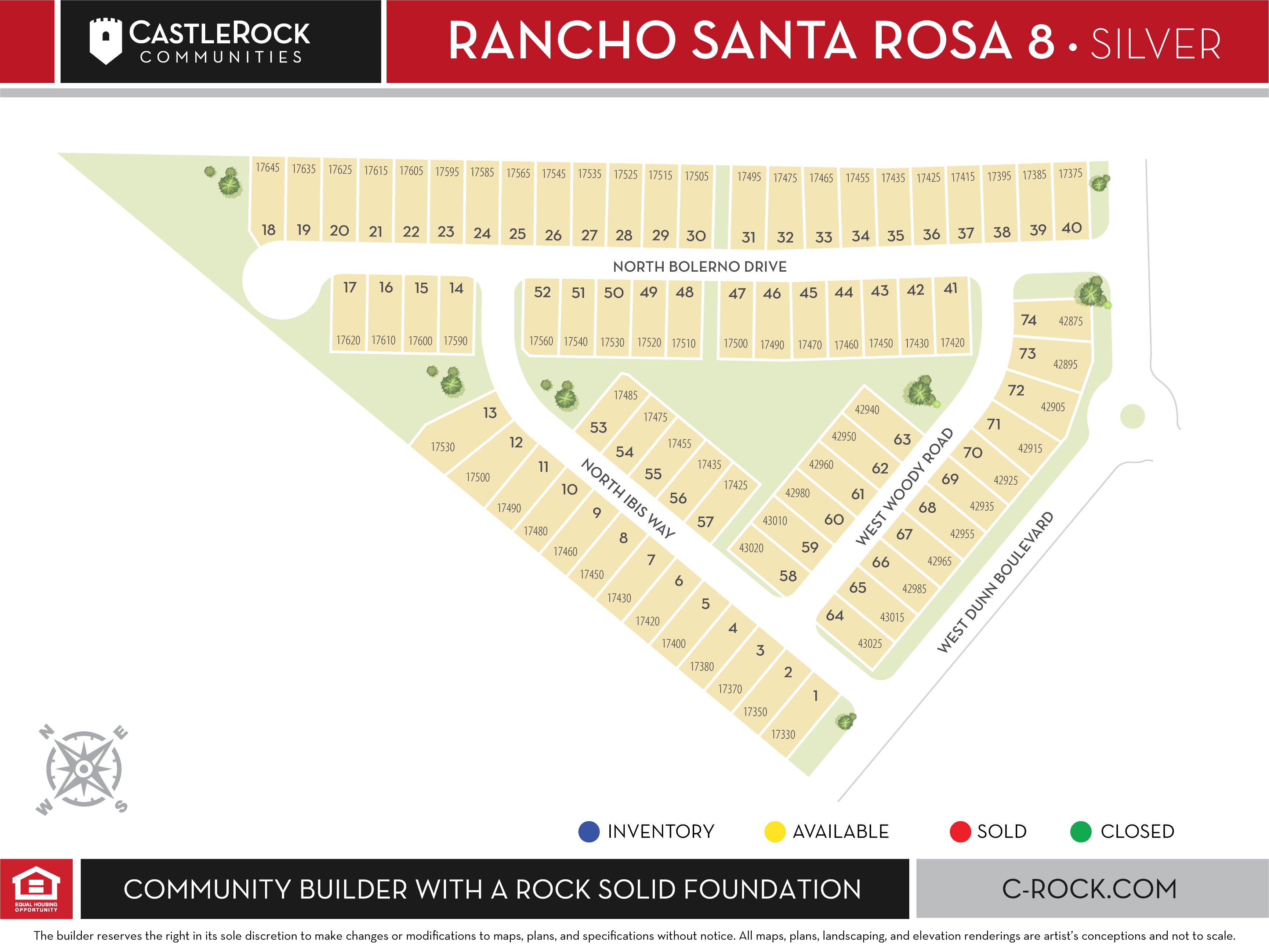Aztec
17095 N. Lariat Rd Maricopa, AZ 85138
Price Range
$328215
Bedrooms
3
Baths
2
Garages
2
SQ FT
1085
Step into the lifestyle you deserve with the Aztec, a beautifully designed new construction home that blends modern elegance, everyday functionality, and high-end comfort. Whether relocating for a new career or looking to upgrade into a smart investment, the Aztec delivers a thoughtfully crafted floor plan that fits your life. From the moment you enter through the spacious foyer, you're greeted with intentional design and effortless flow. The entryway offers convenient access to a large utility room with washer and dryer connections, along with direct access to your 2-car garage —or choose the 2.5-car garage upgrade for extra storage and space for your hobbies, tools, or fitness gear. At the front of the home, you'll find two generously sized bedrooms and a full, modern bathroom—perfect for family, guests, or roommates. Need a dedicated space to work from home or run a business? Opt to transform the third bedroom into a private home office or study tailored to your productivity and style. Flowing naturally toward the heart of the home, you'll discover an open-concept kitchen, dining, and family room that invites connection and ease. The kitchen boasts sleek finishes, energy-efficient appliances, and a smart layout that makes meal prep and entertaining effortless. Whether you're hosting a cozy brunch or an evening gathering, this layout is built for moments that matter. Step outside to your expansive covered patio , ideal for weekend BBQs, alfresco dining, or simply unwinding under the stars with loved ones. Back inside, your private primary suite offers a peaceful retreat, complete with a spa-inspired ensuite bathroom and a walk-in closet built to accommodate your full wardrobe. Customize your suite with a luxury super shower or a separate soaking tub and shower for an extra touch of indulgence. The Aztec isn't just a floor plan, it’s a foundation for your future. Every inch has been designed to support the way you live, work, and play. Live in a vibrant, growing community with access to excellent schools, modern conveniences, and a strong sense of connection. Make your dream of homeownership a reality. Start your journey with the Aztec, where comfort meets craftsmanship, and every day feels like coming home.
Plans from $328215
Request More Information
Contact Us
By providing your phone number, you consent to receive SMS messages from CastleRock Communities regarding your request. Message and data rates may apply, and frequency varies. Reply STOP to opt out or HELP for more info. Privacy Policy
COMMUNITY DETAILS
COMMUNITY LOT MAP
Directions From Builder


