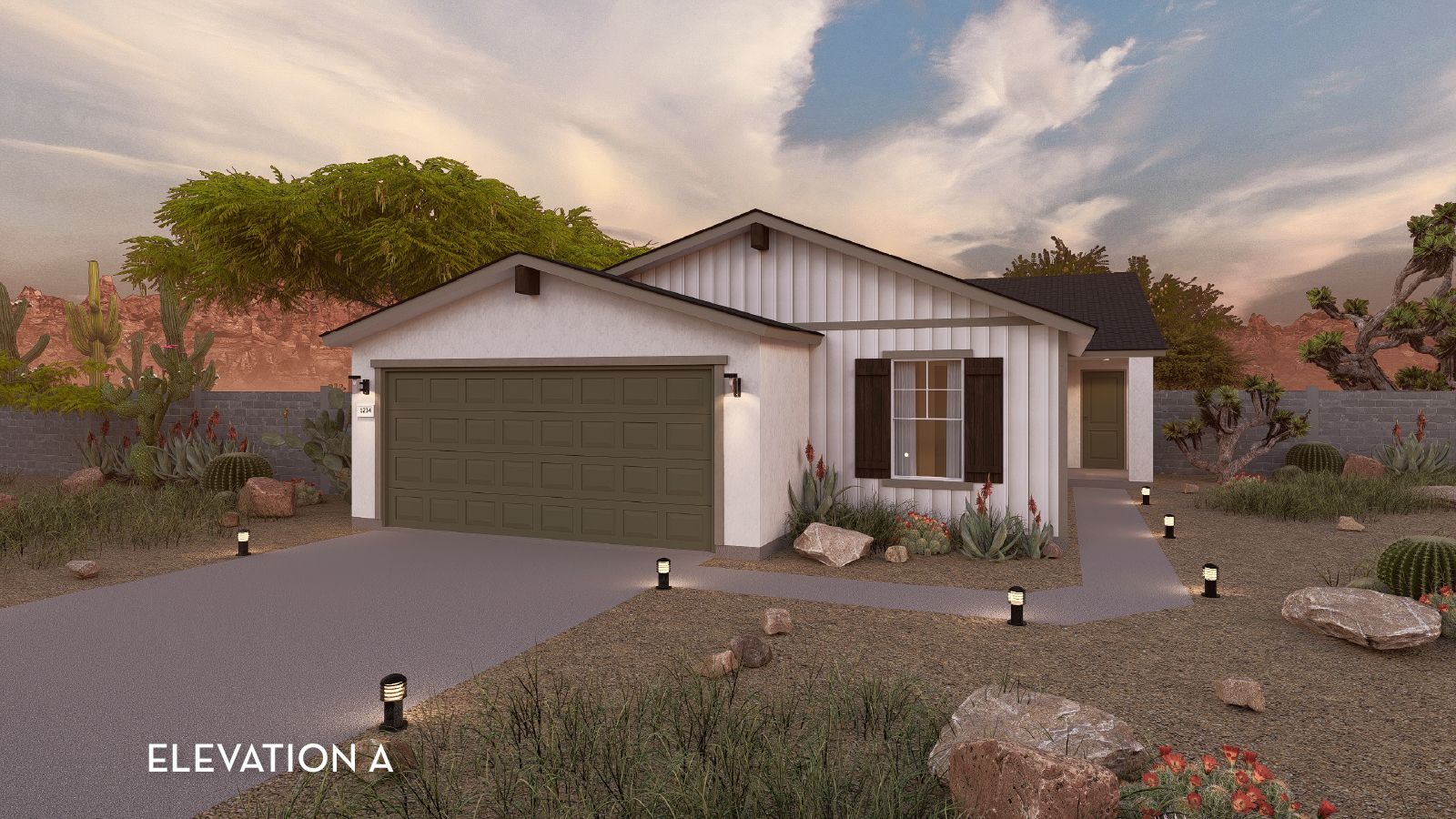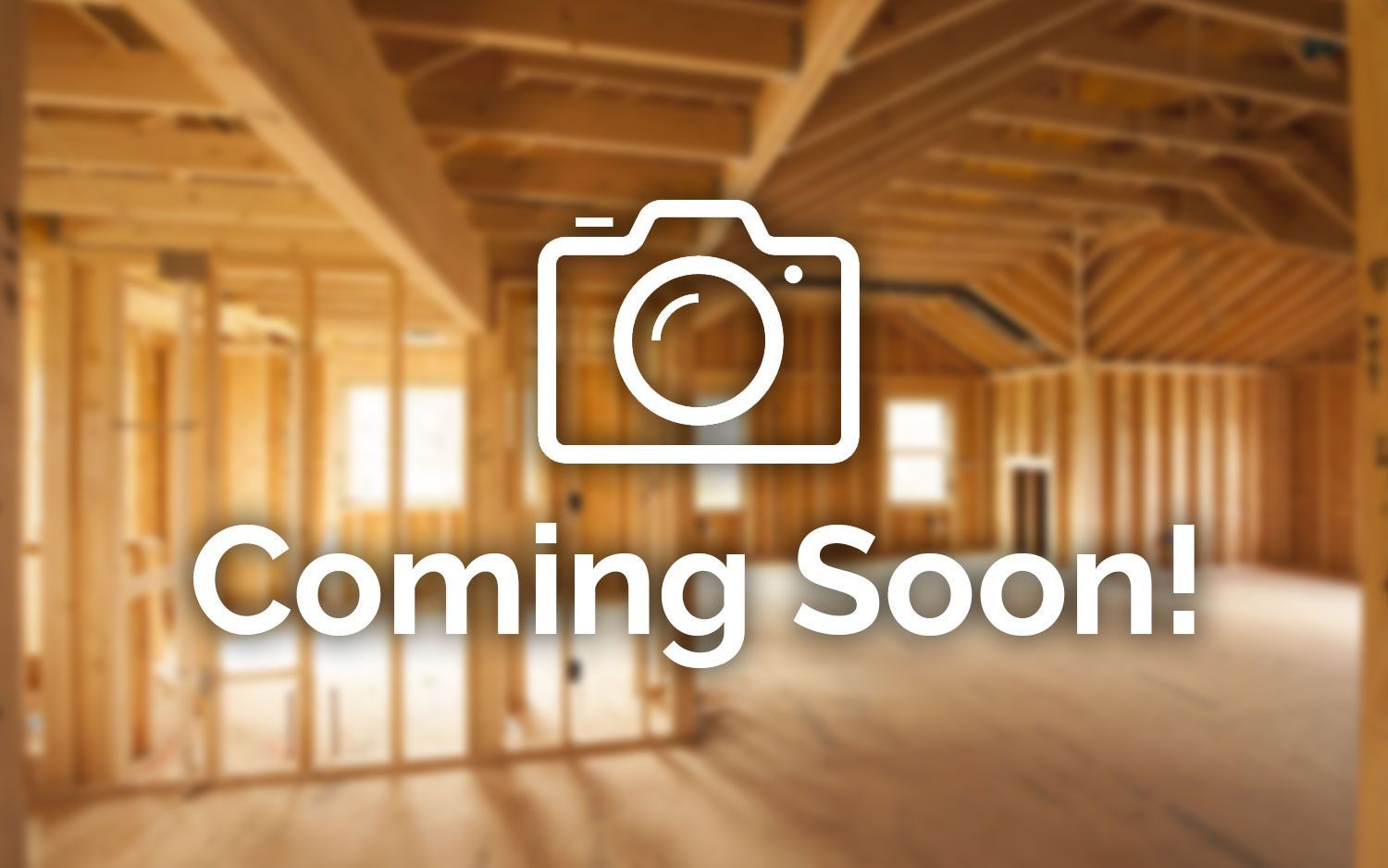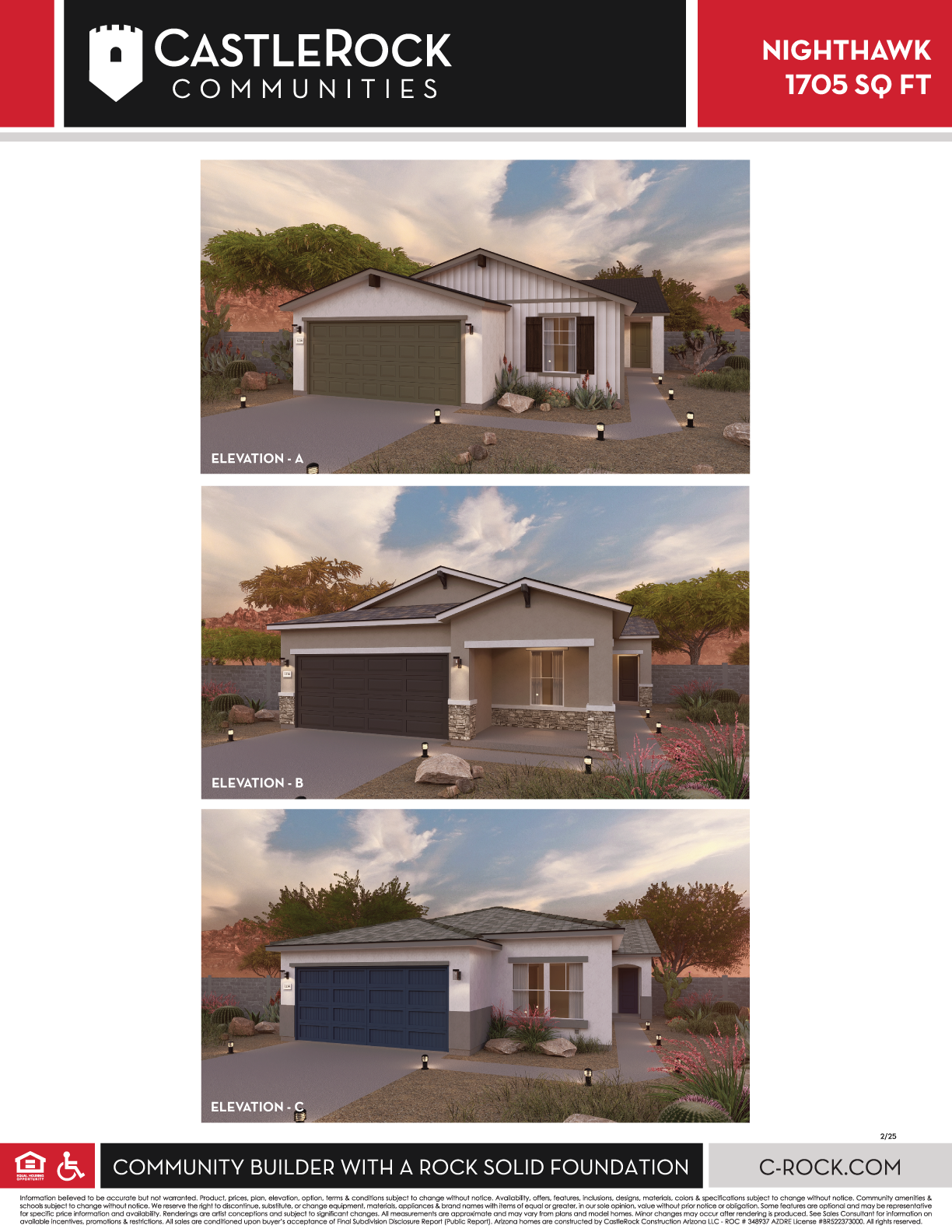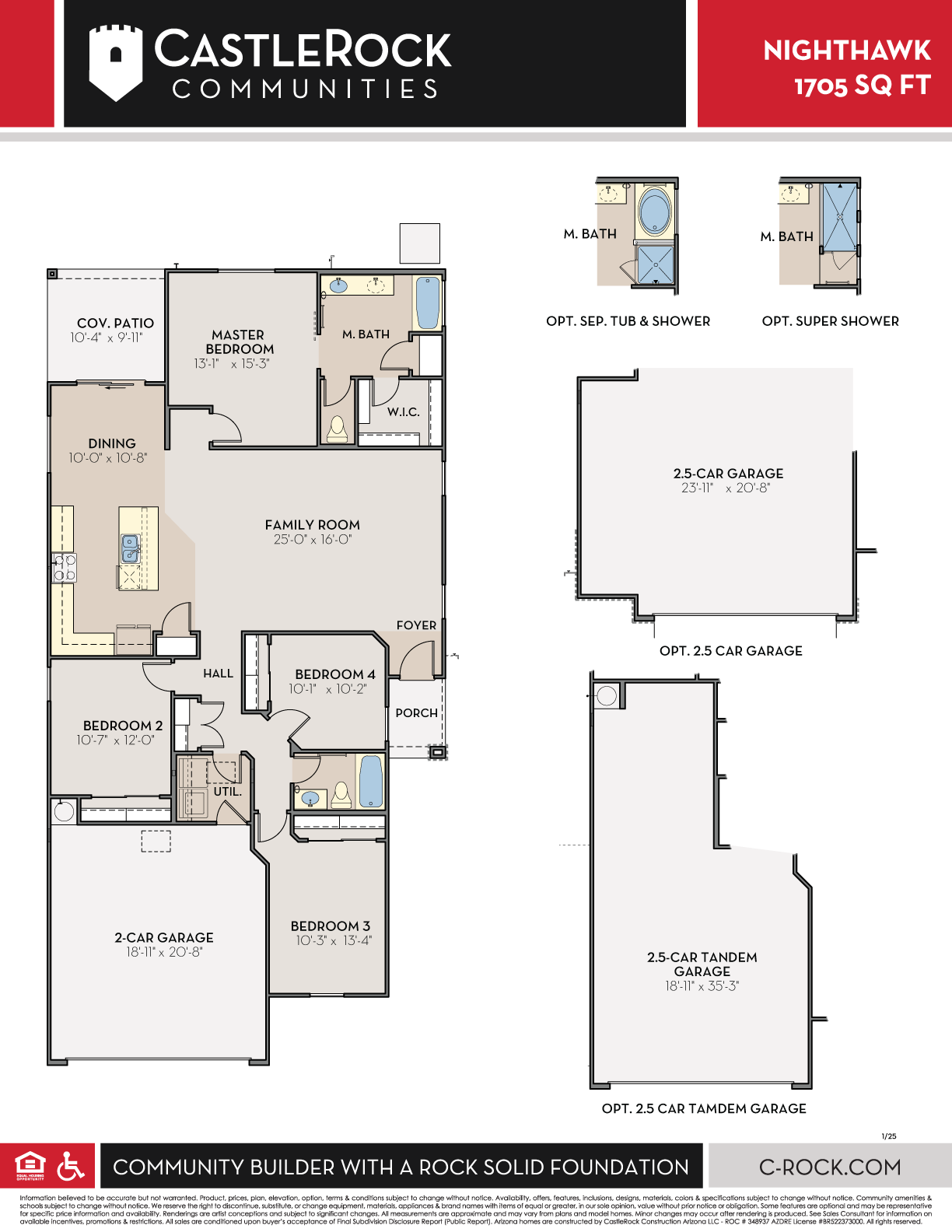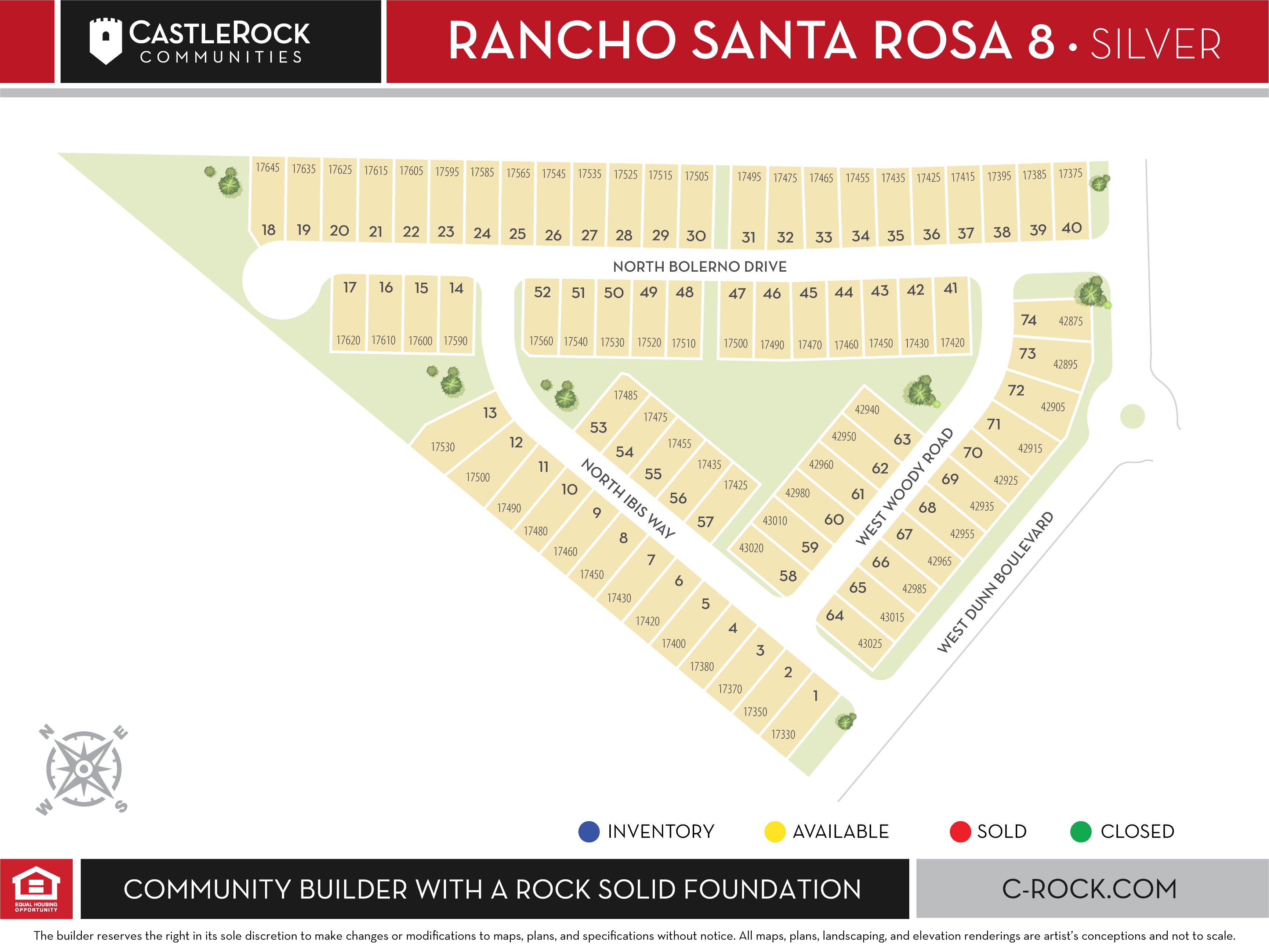Nighthawk
17105 N. Lariat Rd Maricopa, AZ 85138
Price Range
$372035
Bedrooms
4
Baths
2
Garages
2
SQ FT
1705
Step into your dream lifestyle with the Nighthawk, a beautifully designed 4-bedroom, 2-bathroom home that combines smart functionality, stylish finishes, and the flexibility today’s homebuyers need. Nighthawk delivers everything you’re searching for. As you enter, you’re welcomed into the heart of the home—a spacious great room that opens effortlessly to the kitchen and breakfast area , creating a bright and inviting space for both everyday living and entertaining. The state-of-the-art kitchen showcases granite countertops, low-hanging designer lighting, a large walk-in pantry, and stainless steel appliances , perfect for everything from casual meals to weekend hosting. Tucked beside the great room, your private owner’s suite offers a quiet retreat with a luxurious ensuite bathroom featuring a tub/shower combo, modern vanity, and an expansive walk-in closet. Choose from premium upgrade options like dual vanities, a separate soaking tub and walk-in shower, or an oversized super shower for a spa-inspired feel right at home. At the front of the home, you’ll find three generously sized secondary bedrooms , a full guest bathroom, and a walk-in utility room with direct access to your 2-car garage. Need more space? Upgrade to a 2.5-car, 3-car, or tandem garage to accommodate storage, a workshop, or recreational gear. Looking for a home that supports your lifestyle? Flex the fourth bedroom into a dedicated home office, cozy den, playroom, or creative studio —the choice is yours. Step outside to your covered backyard patio , a perfect spot for outdoor dining, lounging with a book, or hosting friends and family year-round. The Nighthawk floor plan was thoughtfully designed with flexibility, convenience, and modern living in mind. At CastleRock Communities, we build homes with high-quality construction, energy-efficient materials, and floor plans that fit your life today—and grow with your future. Make your move with confidence. Start your homeownership journey in a vibrant new community with the Nighthawk, where comfort meets possibility.
Plans from $372035
Request More Information
Contact Us
By providing your phone number, you consent to receive SMS messages from CastleRock Communities regarding your request. Message and data rates may apply, and frequency varies. Reply STOP to opt out or HELP for more info. Privacy Policy
COMMUNITY DETAILS
COMMUNITY LOT MAP
Directions From Builder


