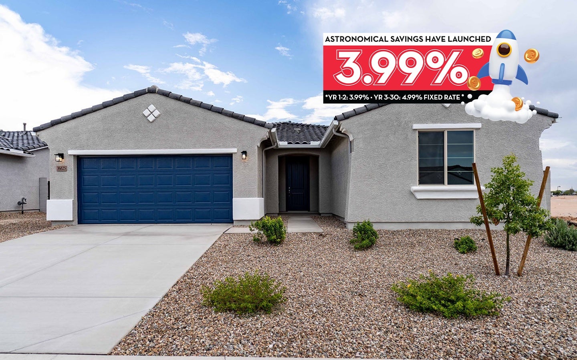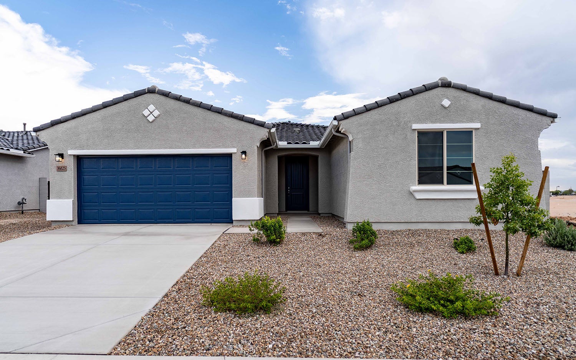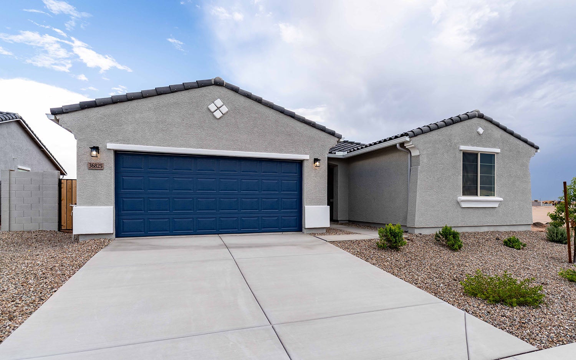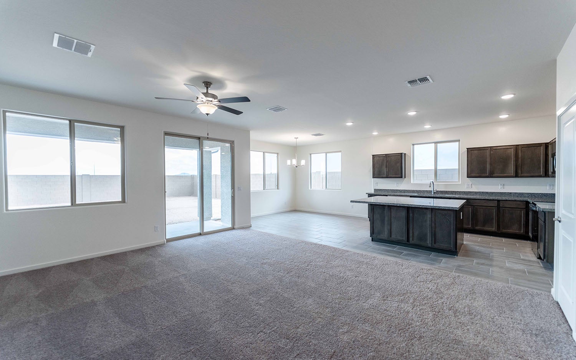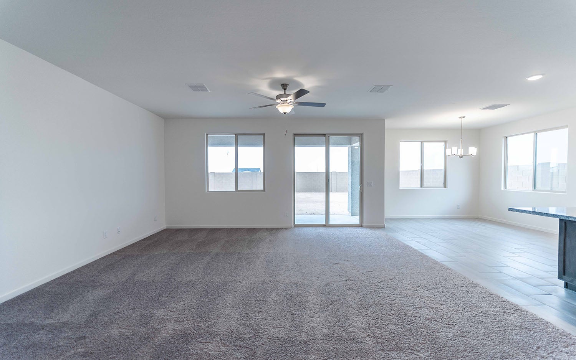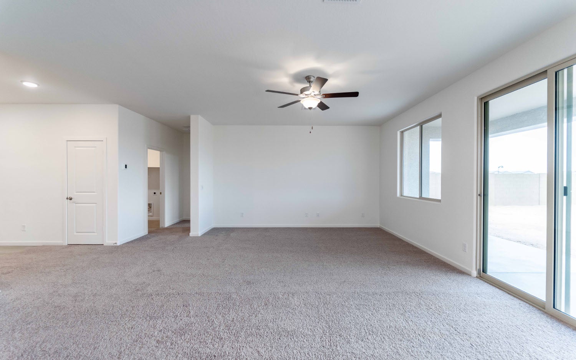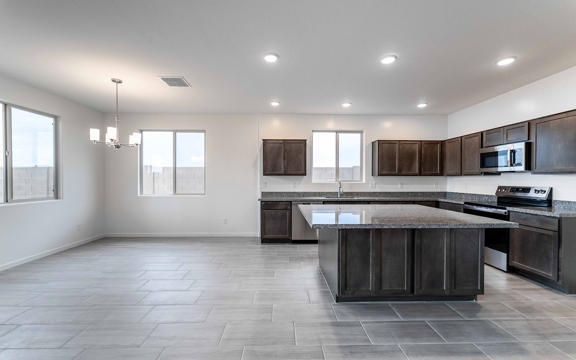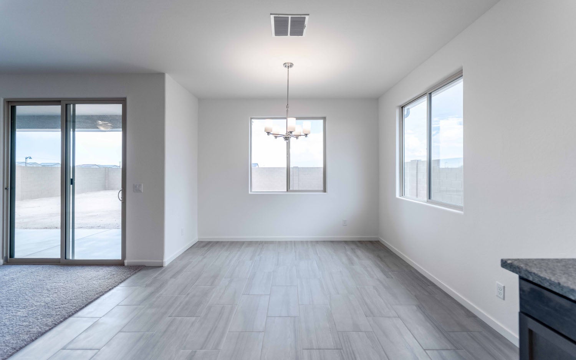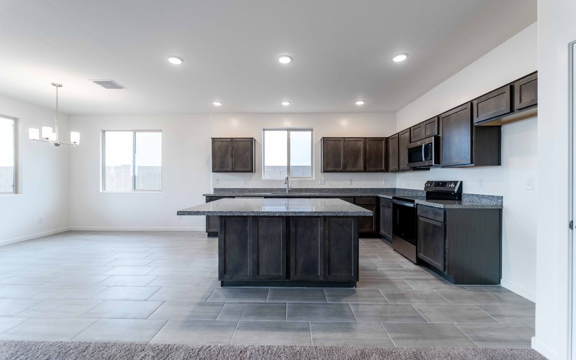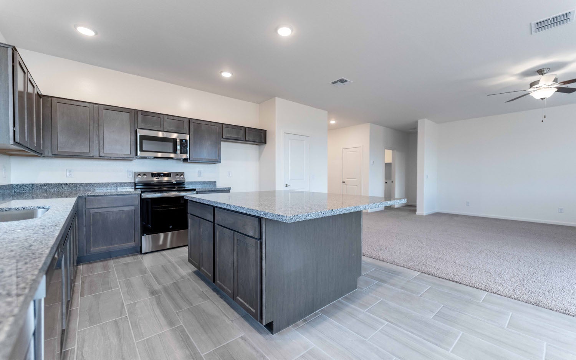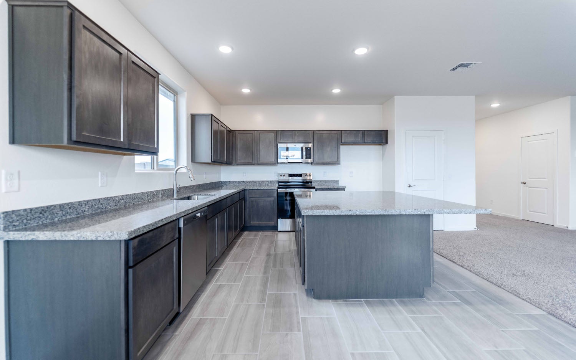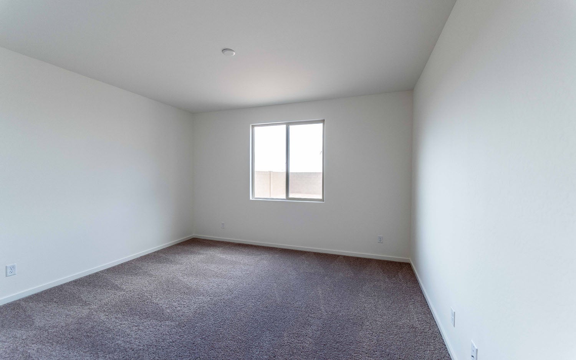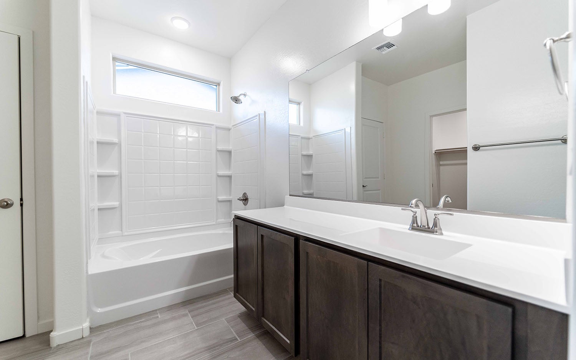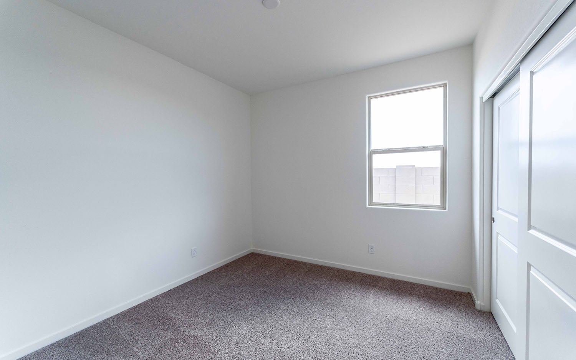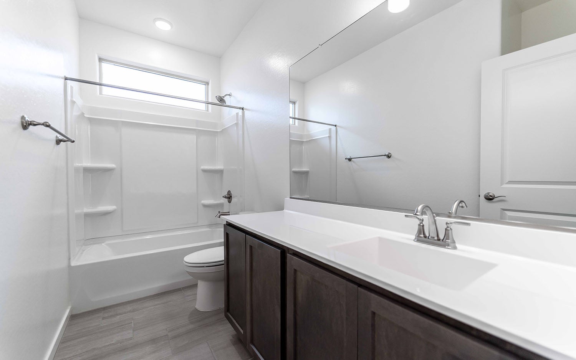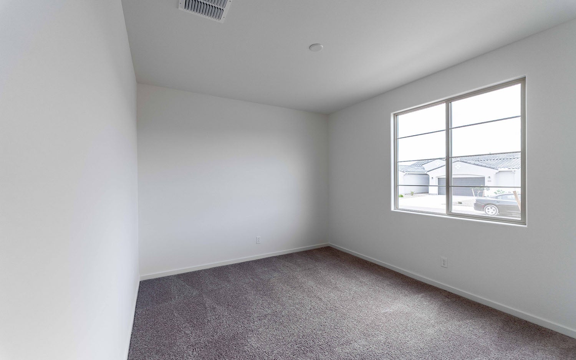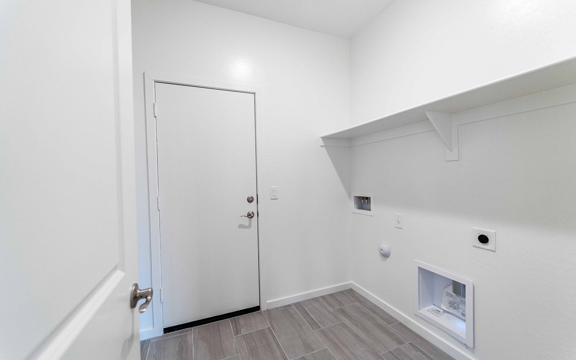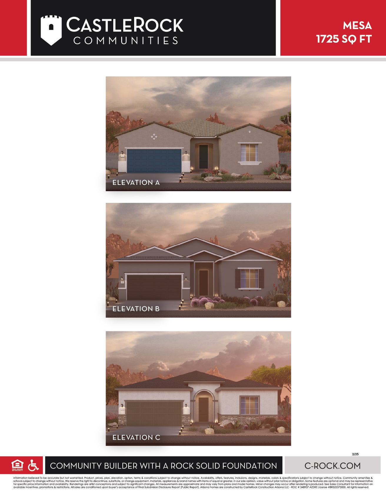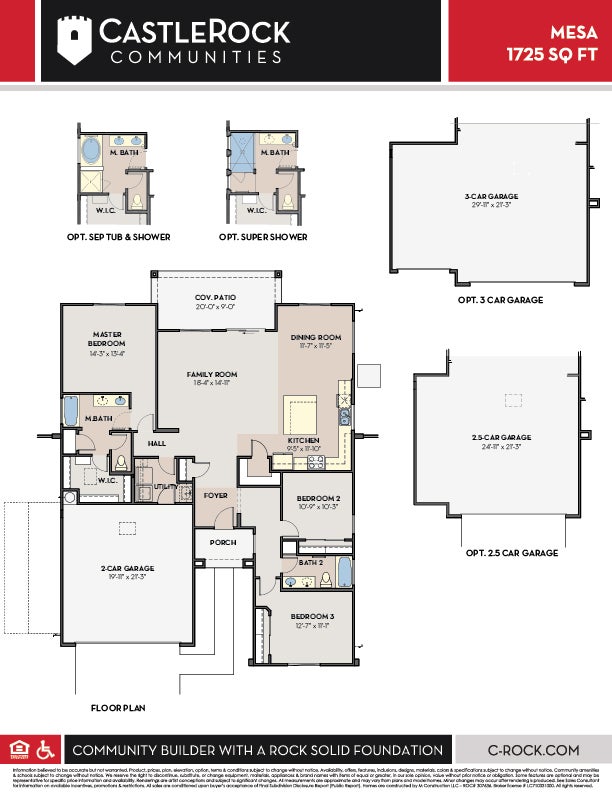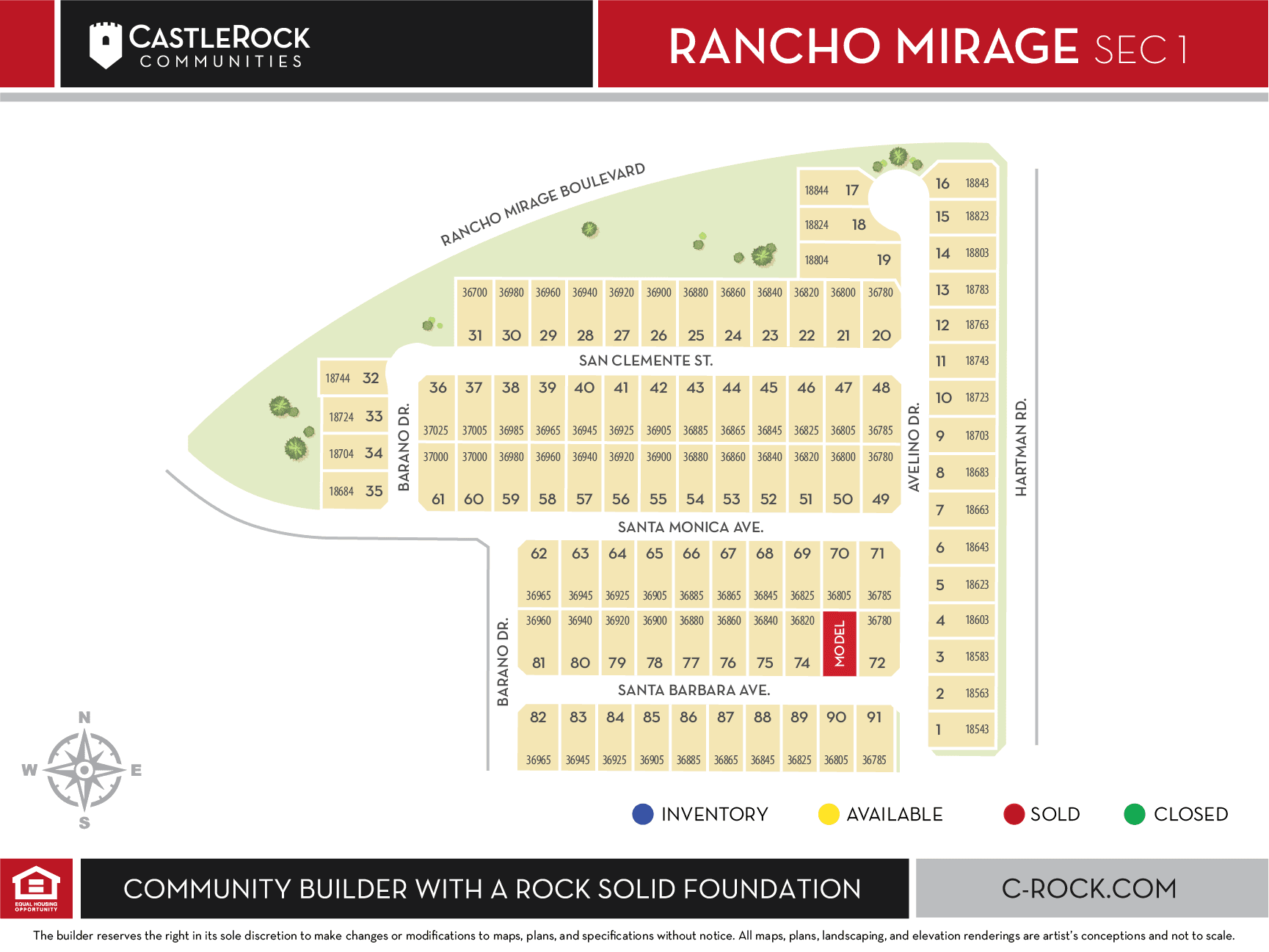Mesa
36825 W San Clemente St. Maricopa, AZ 85138
Price Range
$370855
Bedrooms
3
Baths
2
Garages
2
SQ FT
1725
You'll love everything about the Mesa floor plan! Starting with the outside of the home, you're met with a long walkway stretching to your front porch, giving the home a secluded and private feel! Entering the Mesa plan, you're met with the foyer that holds a hall closet, ideal for storing away coats, cleaning supplies, or other items. Beside the foyer is a hallway leading you to two bedrooms and a full bath that allows the option to upgrade to a dual vanity. At the heart of the home is the family room, as well as the adjoining dining room and kitchen. The kitchen boasts amazing features like designer lighting, industry-leading appliances, as well as granite countertops, to name a few. The openness of these areas allows for seamless flexibility and conversations in the home no matter where you are at! Just outside your backyard is the convenient covered patio, perfect for sipping your morning coffee, or simply relaxing and taking in the scenery. Back inside, the master suite resides. The master bedroom is both spacious and filled with natural lighting. The master bath is equipped with upgrades that will make this living experience all the more magical! The closet of your dreams is connected to the master bath and has plenty of room for all shoes, clothes, and anything else that needs to be stored. The Mesa’s open floor plan allows for a comfortable atmosphere that anyone is sure to enjoy.
Plans from $370855
Request More Information
Contact Us
By providing your phone number, you consent to receive SMS messages from CastleRock Communities regarding your request. Message and data rates may apply, and frequency varies. Reply STOP to opt out or HELP for more info. Privacy Policy
COMMUNITY DETAILS
COMMUNITY LOT MAP
Directions From Builder


