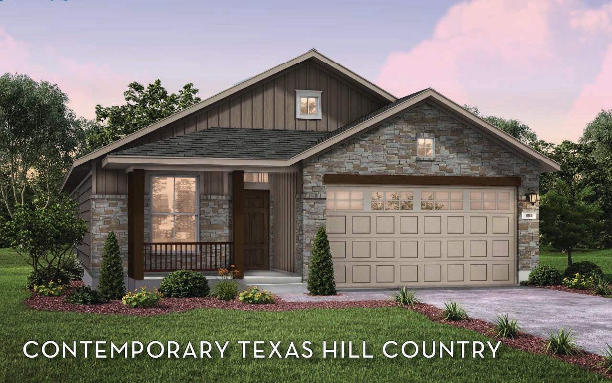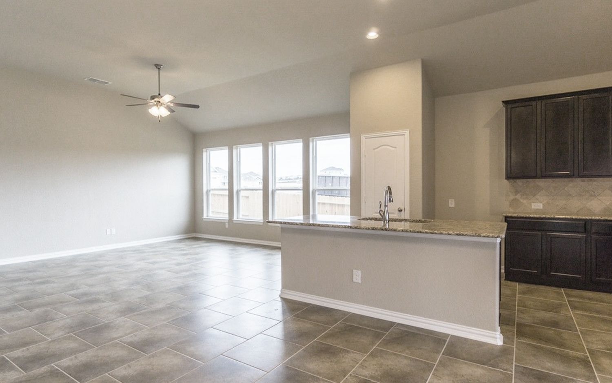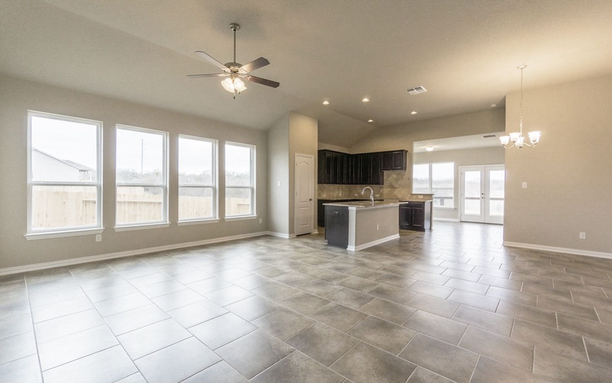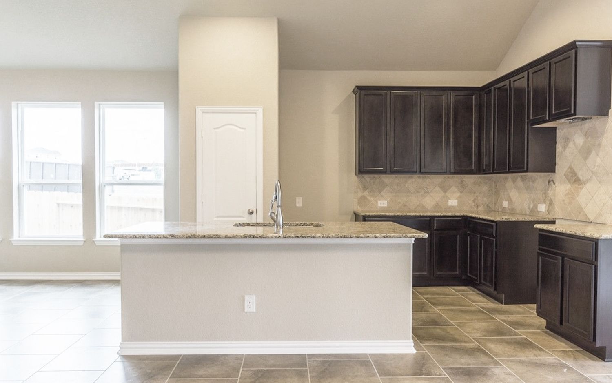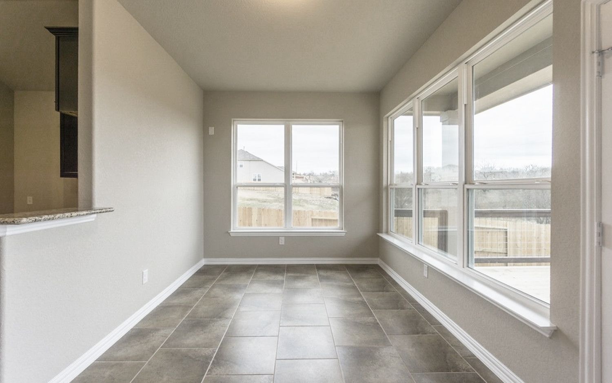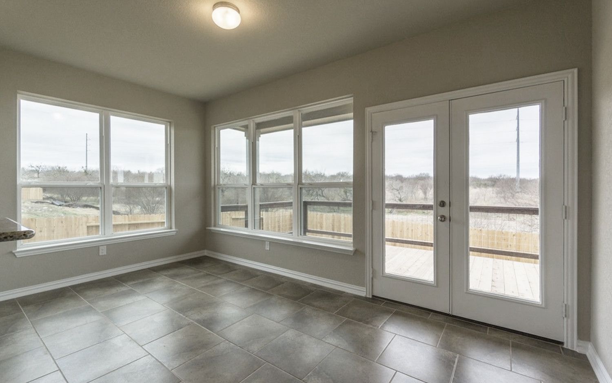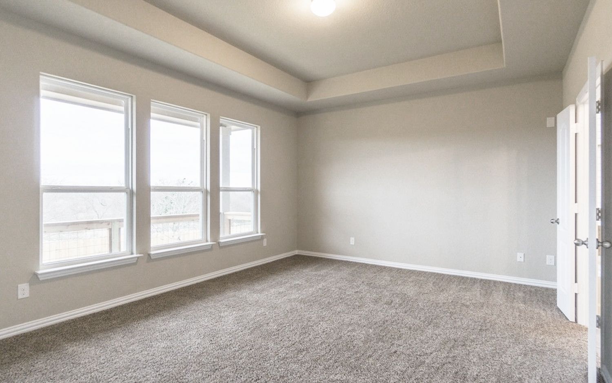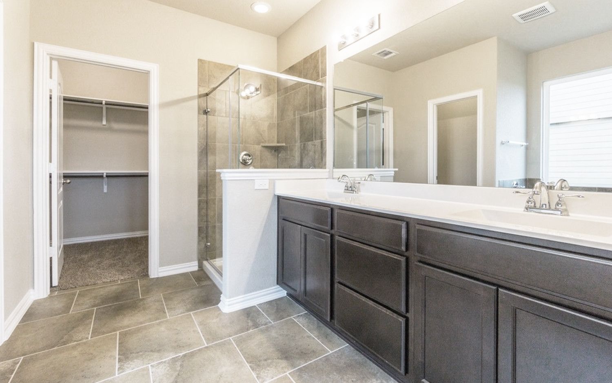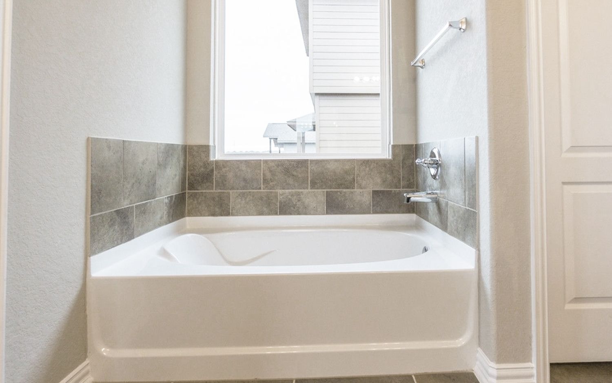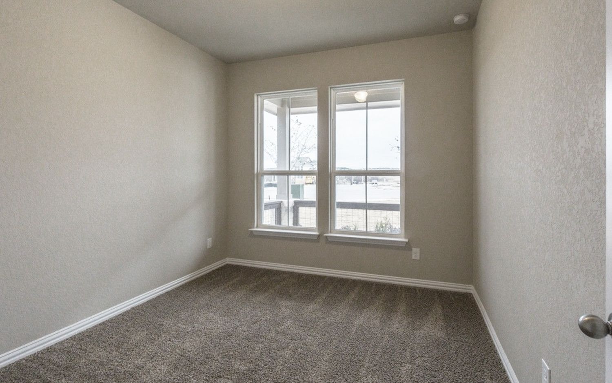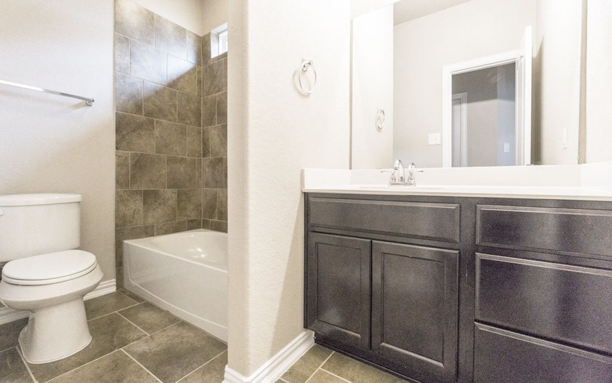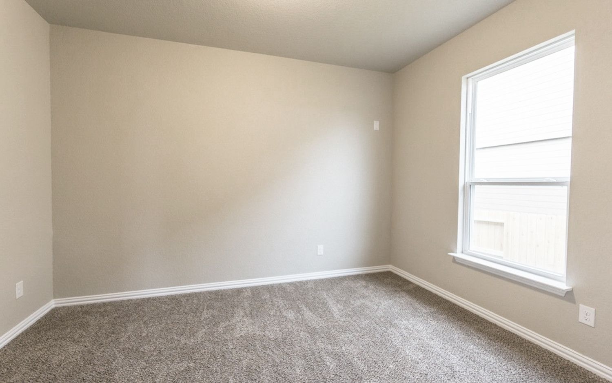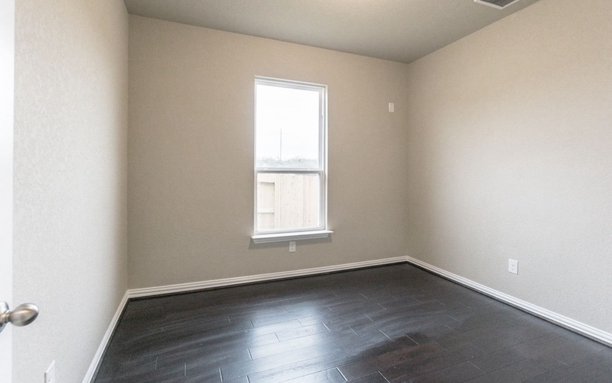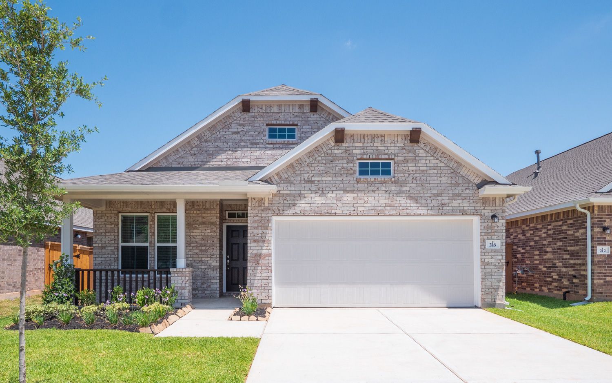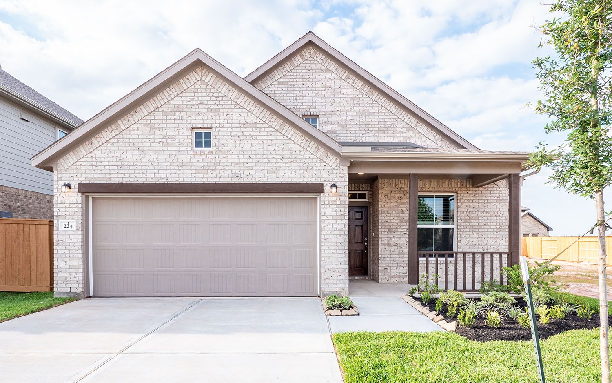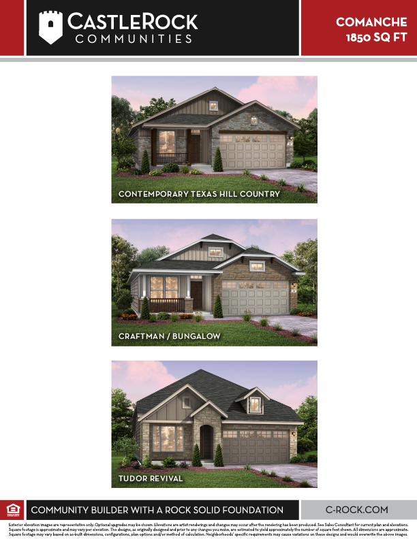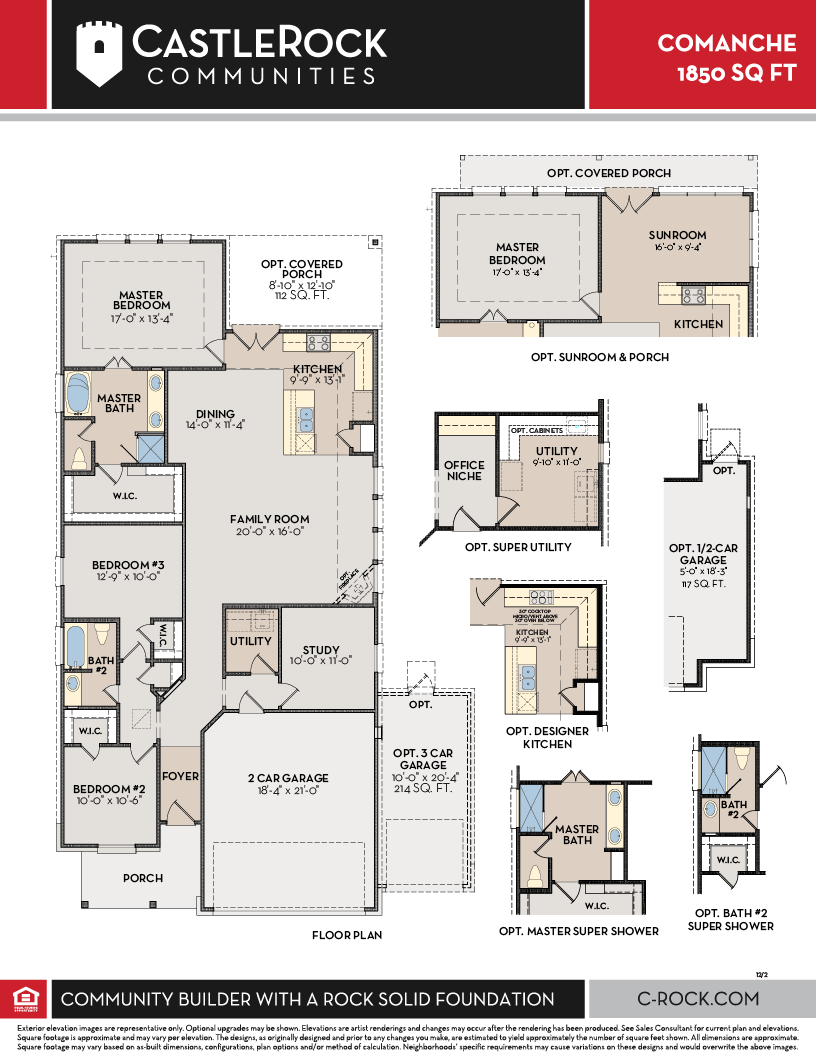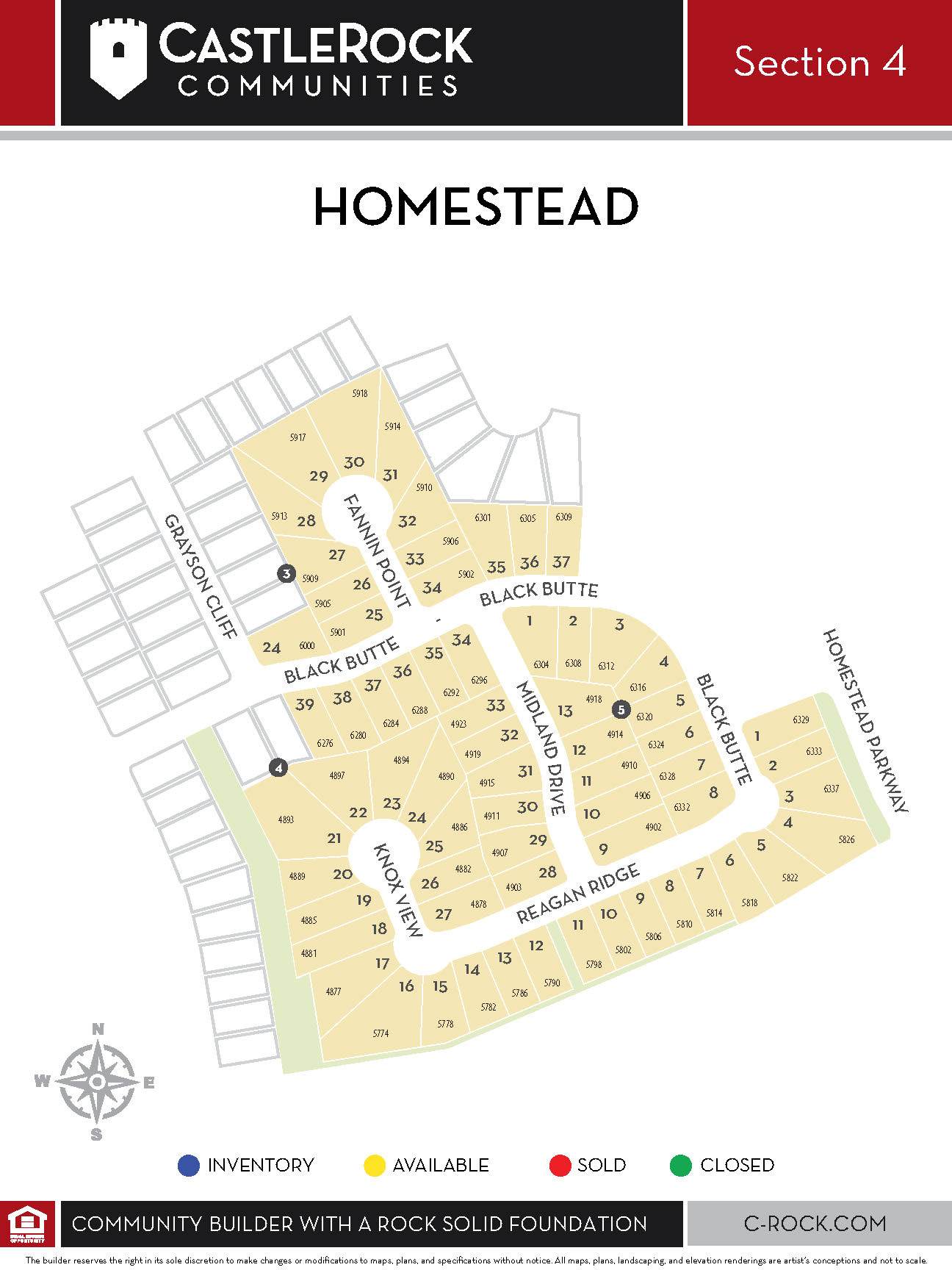Comanche
4910 Midland Drive Schertz, TX 78154
Price Range
$420161
Bedrooms
3
Baths
2
Garages
2
SQ FT
1848
The charming Comanche plan is perfect for every type of lifestyle. Embracing the open-concept layout, this three-bedroom, two-bathroom home allows for optimal space. The front of the home provides a quaint covered front porch, perfect for relaxing and sipping coffee in the mornings, or visiting with your neighbors. Upon entry, you are greeted by the foyer that first leads to the second and third bedrooms - each boasting walk-in closets, as well as the full secondary bathroom complete with a single vanity and a shower/bathtub enclosure that you can swap for a super shower, if you desire. Then, you are led to a short hallway that grants access to the walk-in utility room, the secluded study room, and the two-car garage. Need more space for another car or to store other necessary items? Opt for a third-car garage instead! You can also supersize your utility to maximize your space and turn the study into a smaller office niche - the choice is yours. Around the corner, you are then met with the sprawling combined family room with the option for a stylish fireplace and the dining area that opens up directly to the kitchen. With this layout, you will never worry about missing out on the fun with your guests! Boasting exclusive features, the kitchen includes ample counterspace with granite countertops, flat-panel birch cabinets, and designer light fixtures. With access from your kitchen, you will be led to your optional covered patio. Are you a fan of natural light streaming in as much as possible? Choose to include an optional sunroom with your covered patio stretching across the sunroom and master bedroom! Finally, retreat to your master bedroom with attached master bathroom containing a bathtub, single shower, double vanities with LED down lighting, and an enormous walk-in closet! You also have the ability to transform your bathtub into a super shower, if you like. There's something for every lifestyle in the Comanche - you can not go wrong with this plan!
Plans from $420161
Request More Information
Contact Us
By providing your phone number, you consent to receive SMS messages from CastleRock Communities regarding your request. Message and data rates may apply, and frequency varies. Reply STOP to opt out or HELP for more info. Privacy Policy
COMMUNITY DETAILS
COMMUNITY LOT MAP
Directions From Builder


