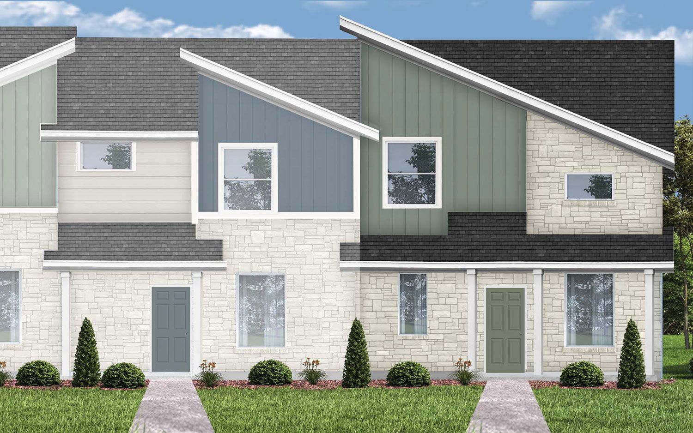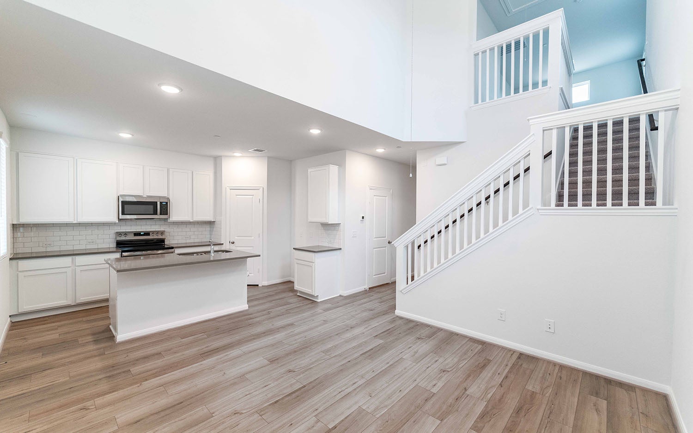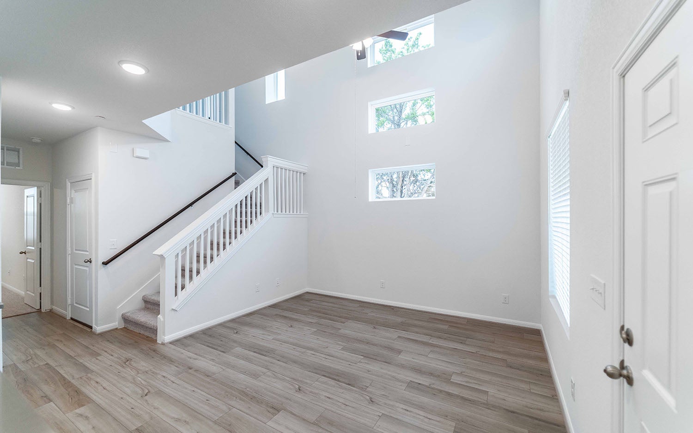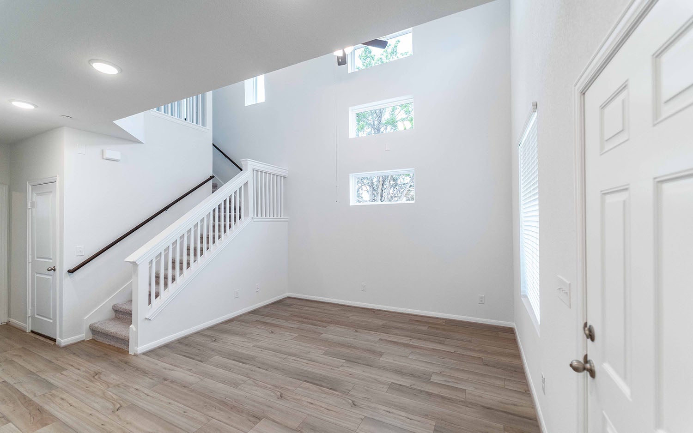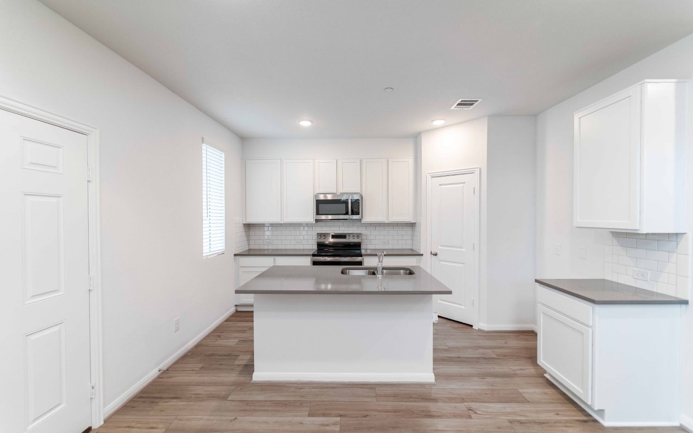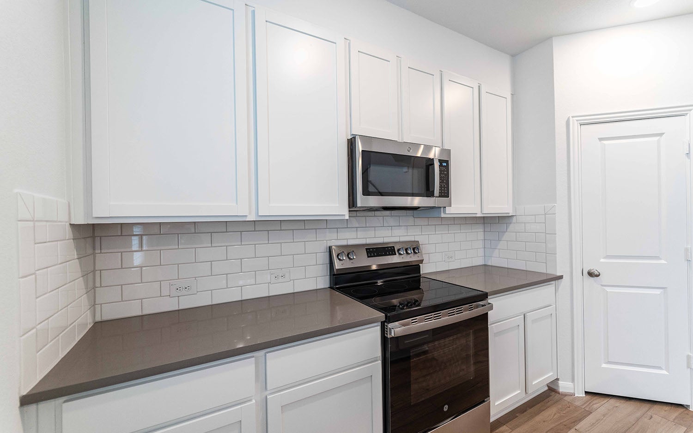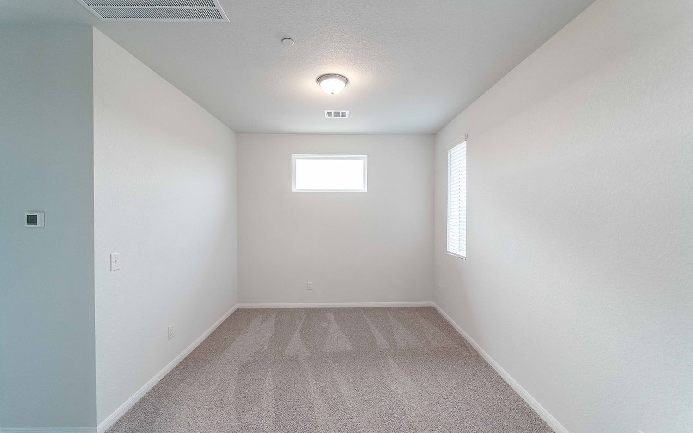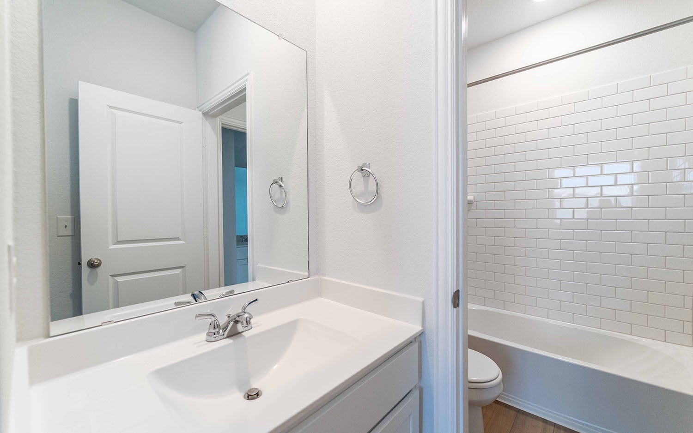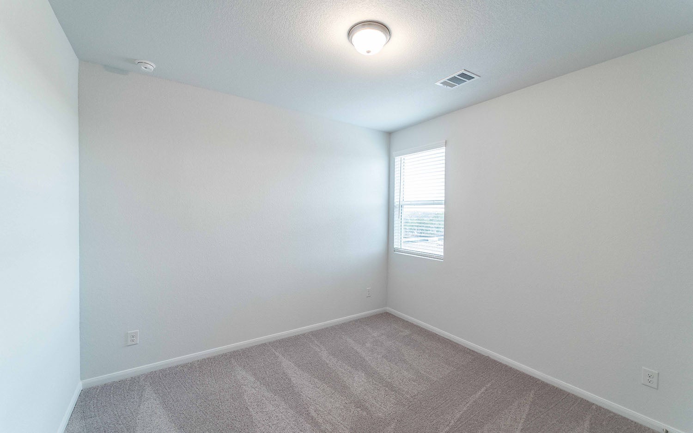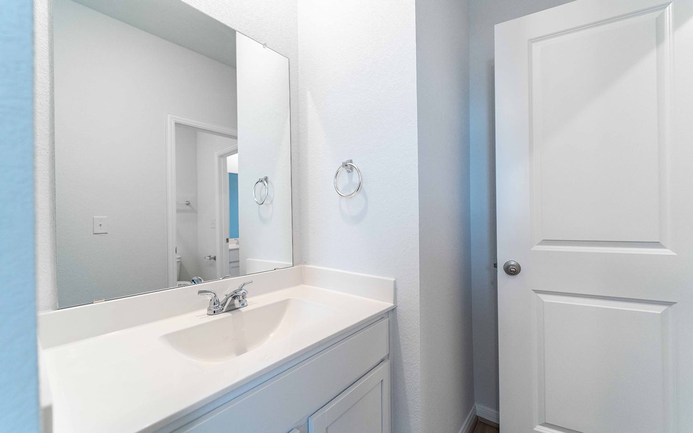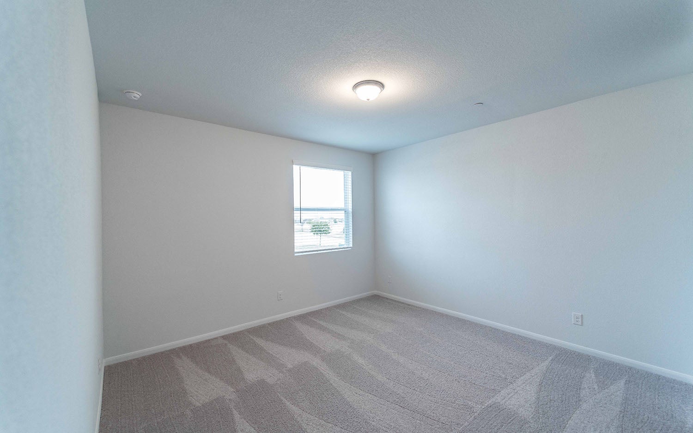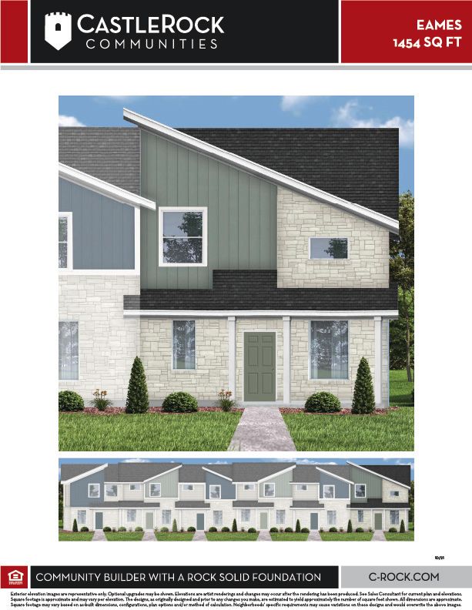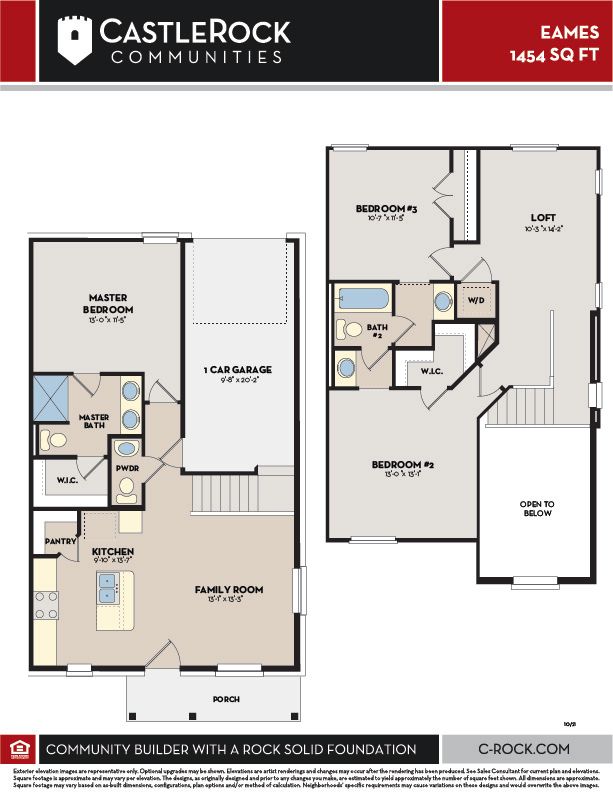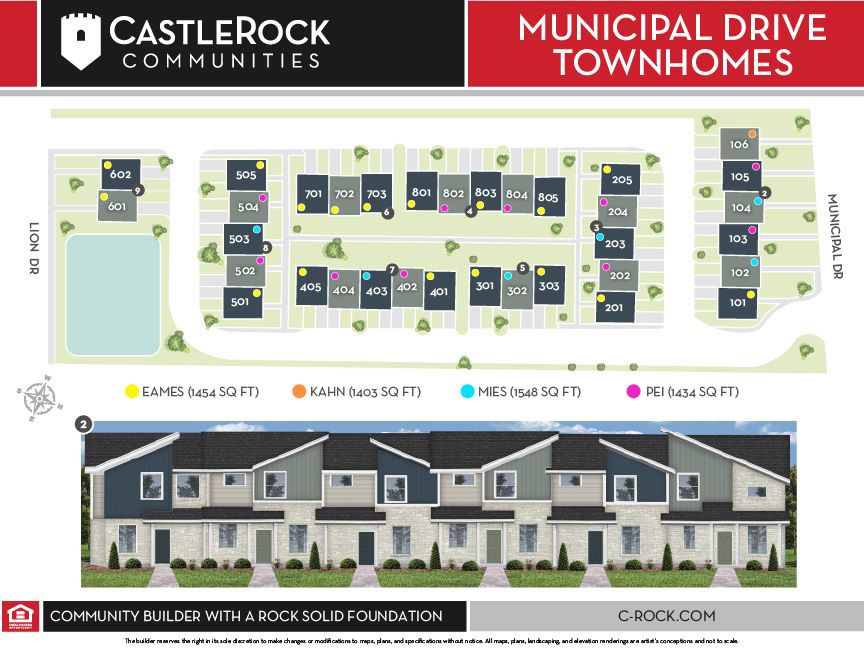Eames
500 Municipal Drive, BLDG 1, UNIT 6 Leander, TX 78641
Price Range
$389985
Bedrooms
3
Baths
2
Garages
1
SQ FT
1454
The dynamic Eames floor plan provides an ideal layout uniquely designed for comfort and space. The front entrance will catch your eye immediately with the spacious front porch that you can sip your coffee on each morning and chat with your neighbors! Entering the townhome, you are met with the spacious kitchen along with the sizeable, two-story family room perfect for entertaining gatherings of any size. Your kitchen comes fully equipped with an island with seating - ideal for the kids to eat an afternoon snack. The kitchen also features stainless steel appliances, designer lighting, gorgeous countertops, and a walk-in pantry. Past the stairs, you will come across your convenient downstairs powder bathroom and entry to your rear garage. Next to the garage is your secluded private master suite. Your master suite features a spacious bathroom with double vanities/sinks, a stand-alone shower, and a walk-in closet. Up the stairs, you will be welcomed by your oversized loft with access to your washer and dryer. This space has the flexibility to transform into anything you would like it to be. Whether it is a craft room, a game room, a seating area - the opportunities are endless! Also residing upstairs are two bedrooms, with bedroom #2 containing a walk-in closet, as well as a full secondary jack-and-jill bathroom. CastleRock Metro Townhomes offer desirable features that allow you to personalize your house into your dream home. With an unforgettable layout that this townhome provides, you can live the low-maintenance lifestyle in this gorgeous Eames townhome.
Plans from $389985
Request More Information
Contact Us
By providing your phone number, you consent to receive SMS messages from CastleRock Communities regarding your request. Message and data rates may apply, and frequency varies. Reply STOP to opt out or HELP for more info. Privacy Policy
COMMUNITY DETAILS
COMMUNITY LOT MAP
Directions From Builder


