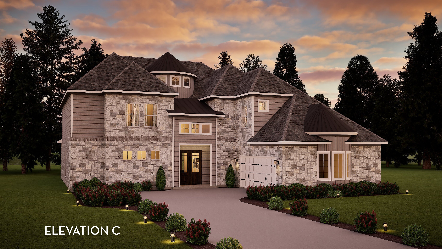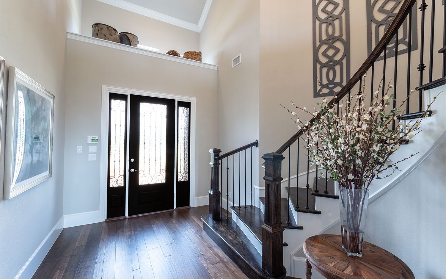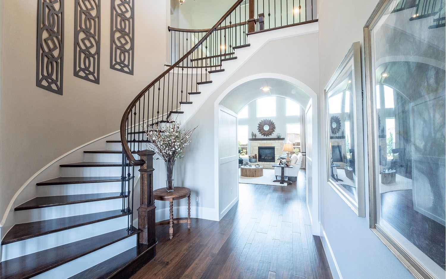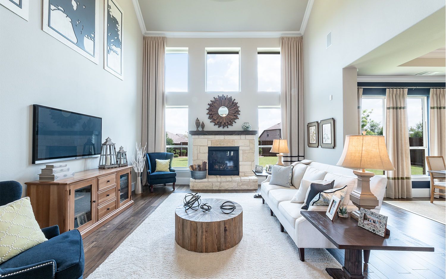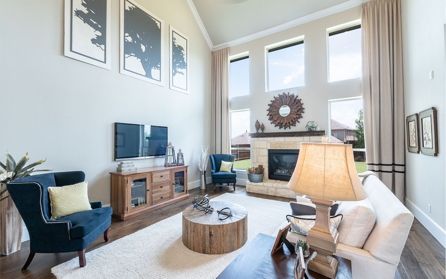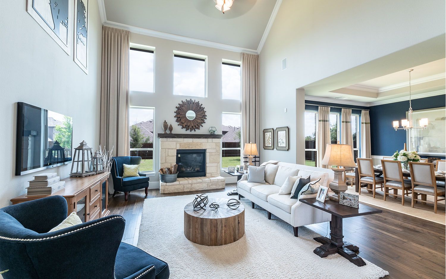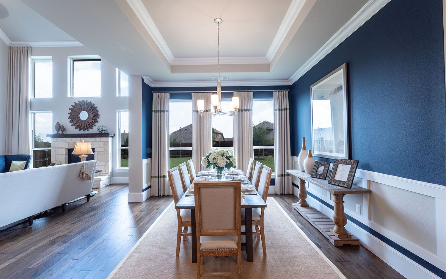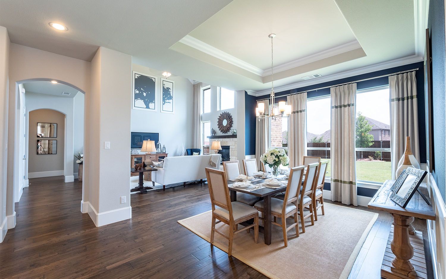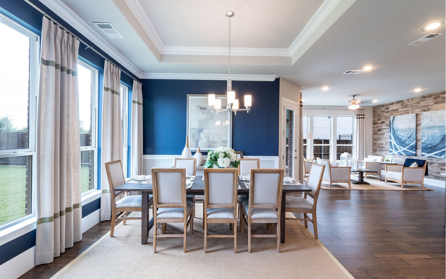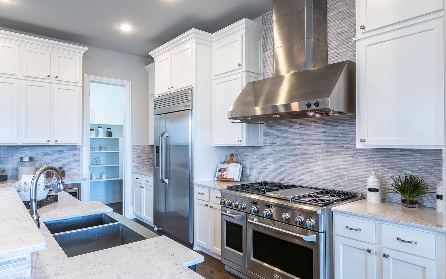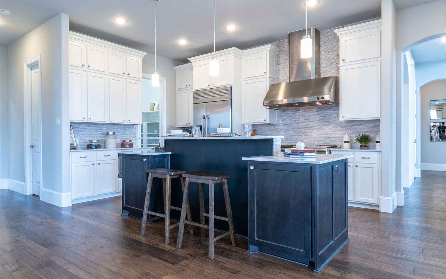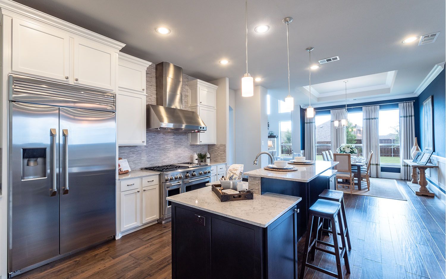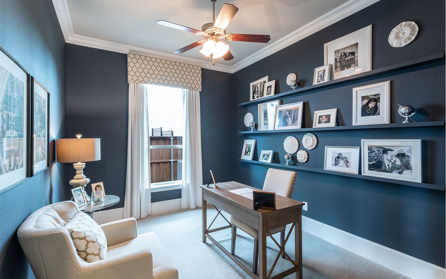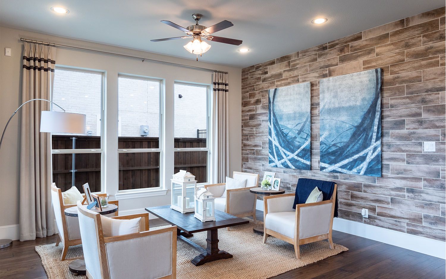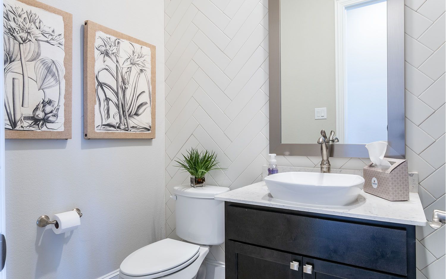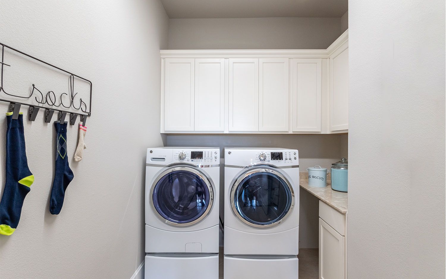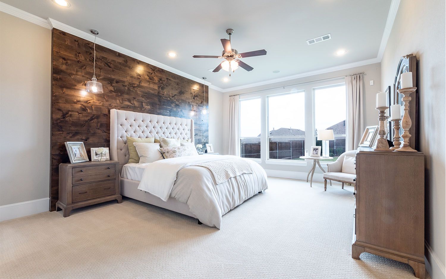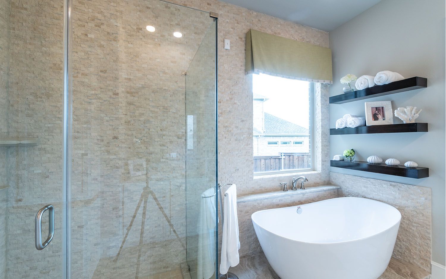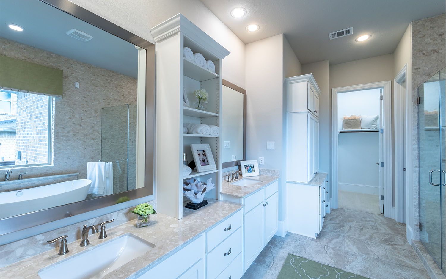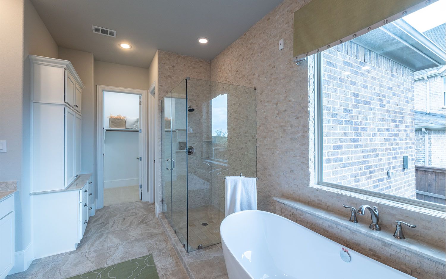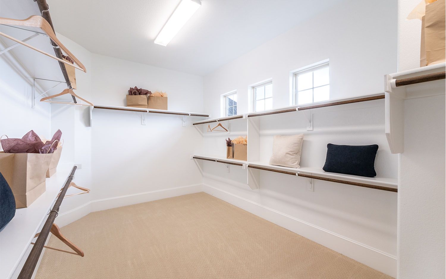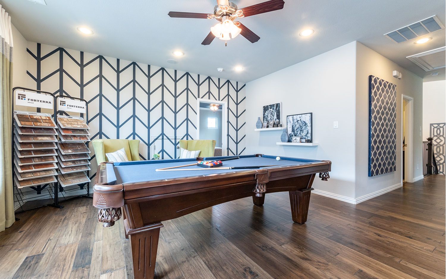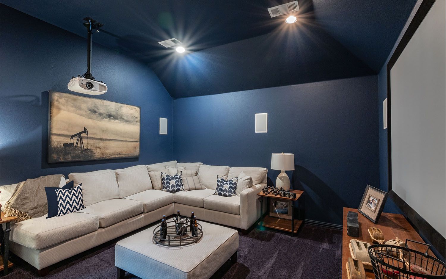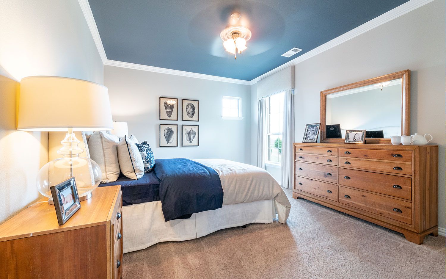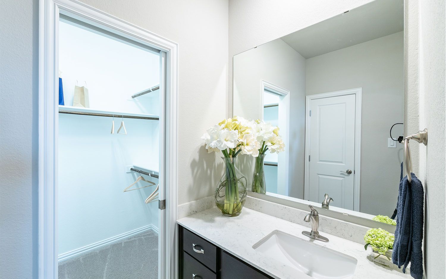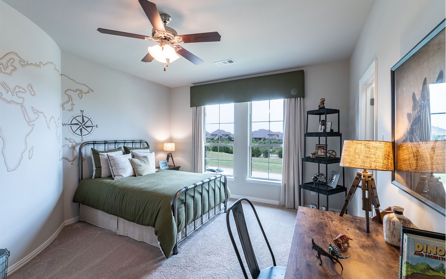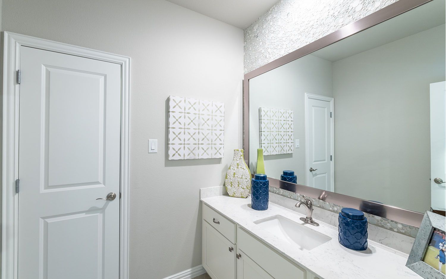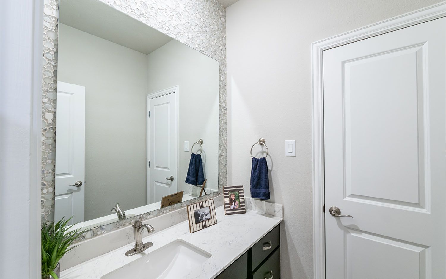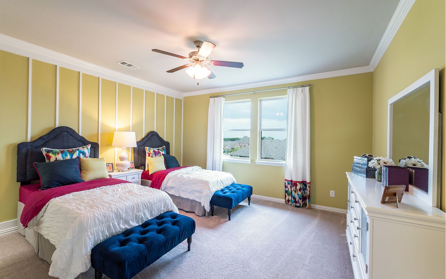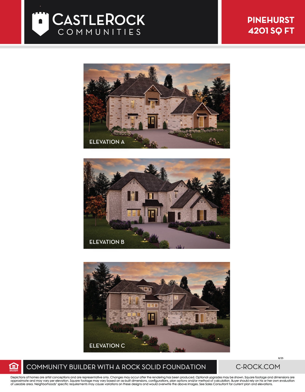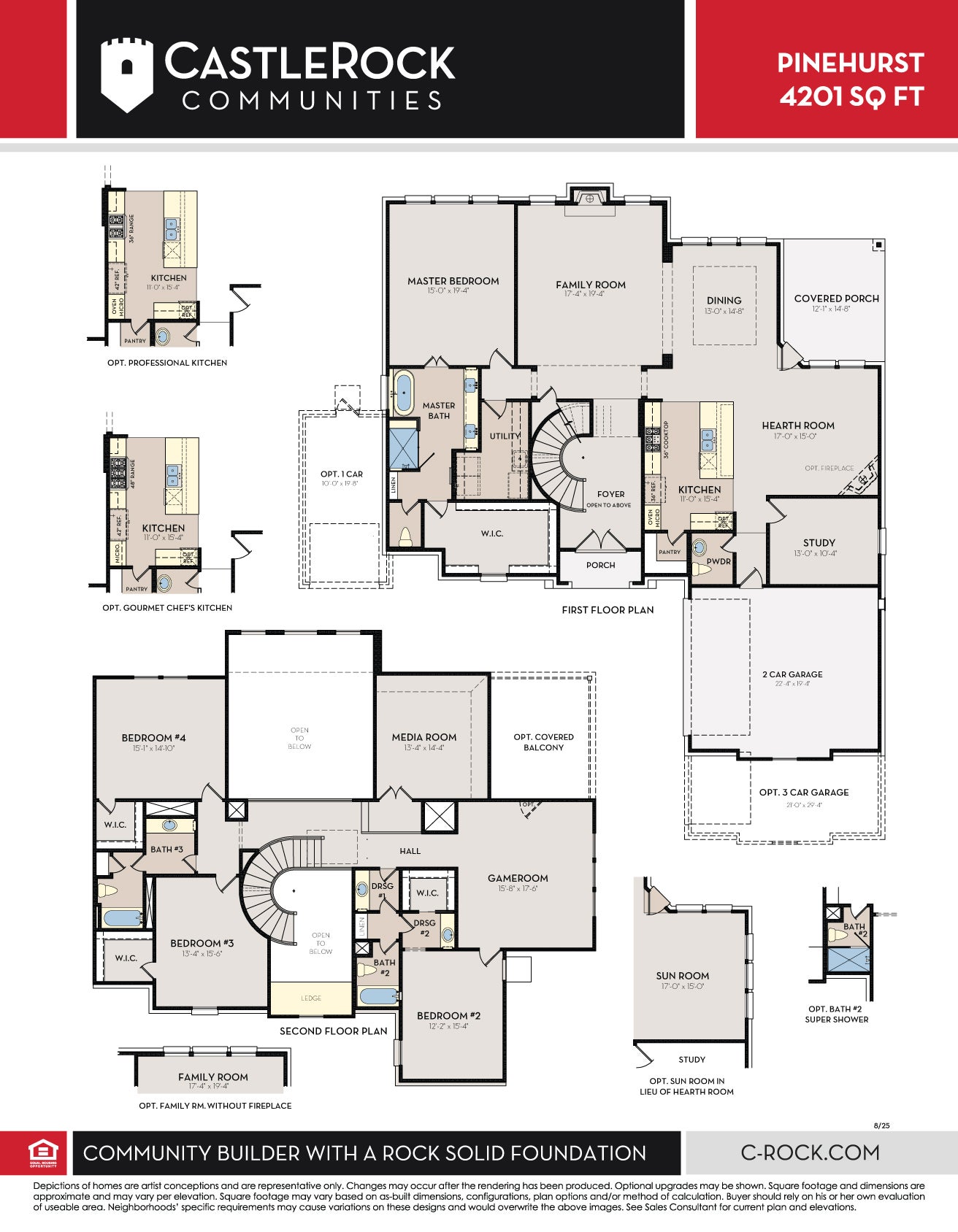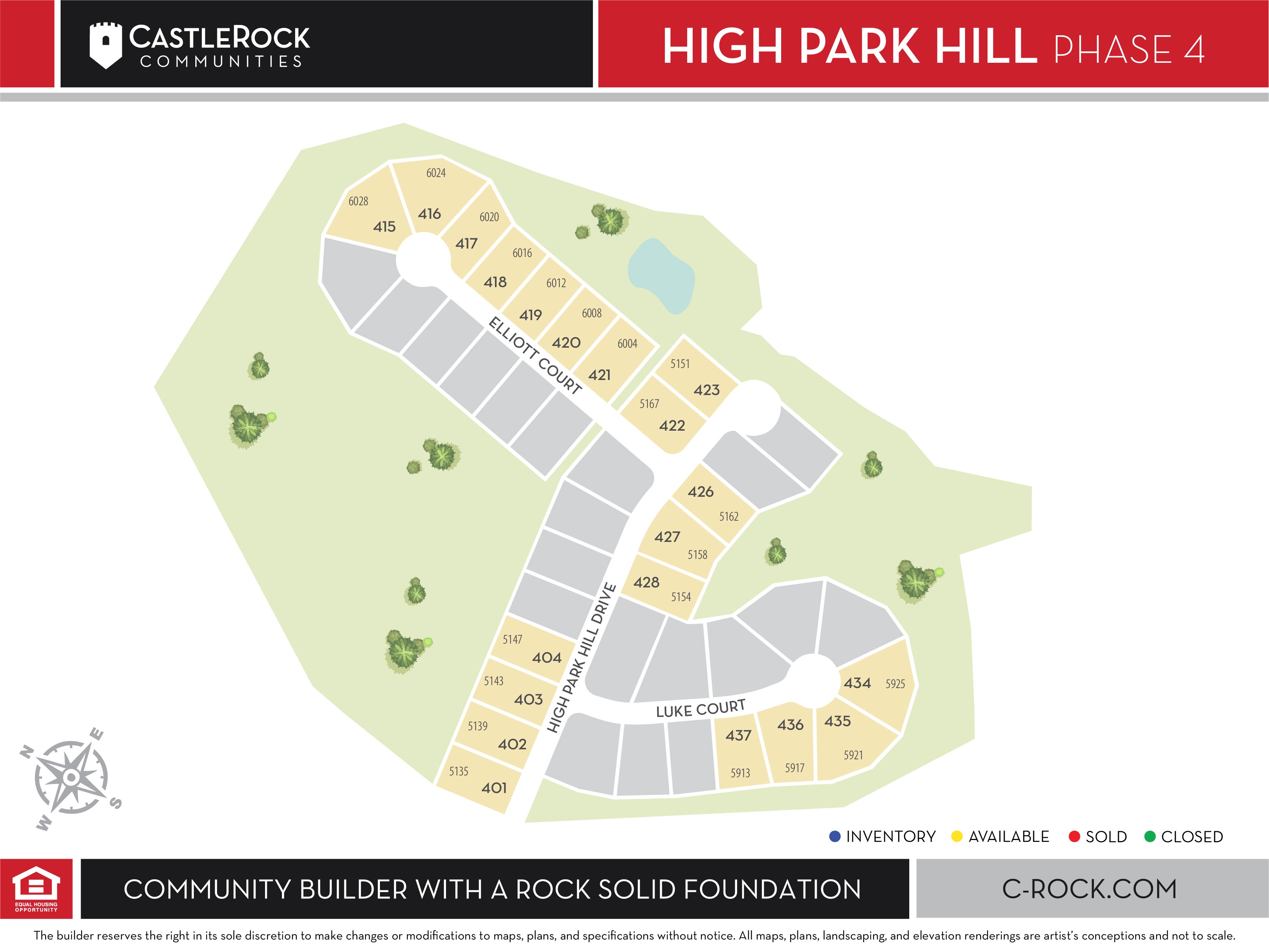Pinehurst
High Park Hill
Mon. - Thurs.; Sat:. 10am-6pm Fri. 11am-6pm Sun. 12pm-6pm
Pinehurst
5178 High Park Hill Drive Arrington, TN 37014
Price Range
$1515940
Bedrooms
4
Baths
3
Garages
3
SQ FT
4201
The inspiring Pinehurst plan serves a dramatic entry way complete with spiral staircase and leads to the two-story family room, complete with an elegant fireplace, that is overcome with natural light. Residing beside your massive family room is your private master suite with the walk-in utility room just across the way. Your well-designed master suite features double vanities, a large soaker tub and separate shower, as well as a walk-in closet sized to impress. The hearth room and the welcoming dining room surround your large kitchen area, creating an ideal open-concept feel to this elegant design. Your kitchen features attractive elements like double ovens, a kitchen island with a raised bar, and a large walk-in pantry. Between your hearth room and dining room lies access to your covered patio, perfect for backyard barbecues. Walk past your secluded study room and convenient downstairs powder bathroom, where you are granted access to your two-car garage. Get the most out of the space by turning your garage into a three-car garage. You can also opt for a one-car garage on the side of the home for additional vehicle storage. A stunning spiral staircase leads to the second story of this four-bedroom home where you will find a media room that's ideal for movie nights at home or watching the big game, a game room that your kids will love, as well as the three remaining bedrooms with each containing walk-in closets, and two additional full bathrooms. You can even include a covered balcony off the game room, if you desire! Other options for this uniquely constructed home include a professional or gourmet's kitchen, a super shower in the secondary bathroom, a fireplace in the hearth room, and a sunroom in lieu of the hearth room. As you can see, the marvelous Pinehurst floor plan has just enough space for the entire family to sprawl out and remain comfortable no matter the circumstance. Enjoy embracing all of the attractive elements and features this home has to offer.
Plans from $1515940
Request More Information
Contact Us
By providing your phone number, you consent to receive SMS messages from CastleRock Communities regarding your request. Message and data rates may apply, and frequency varies. Reply STOP to opt out or HELP for more info. Privacy Policy
COMMUNITY DETAILS
COMMUNITY LOT MAP
5204 Kaline Dr. Arrington, TN 37014
Mon. - Thurs.; Sat:. 10am-6pm Fri. 11am-6pm Sun. 12pm-6pm
Directions From Builder
From Nashville: Travel down I-65 S, following signs for Huntsville. In approximately 17 miles, take exit 65 for TN-96 toward Franklin/Murfreesboro. Turn left onto TN-96/Murfreesboro, and continue on until High Park Hill Dr. Turn left onto High Park Hill Drive, then right onto Kaline Dr. The model home is located on the left at 5204 Kaline Dr.


