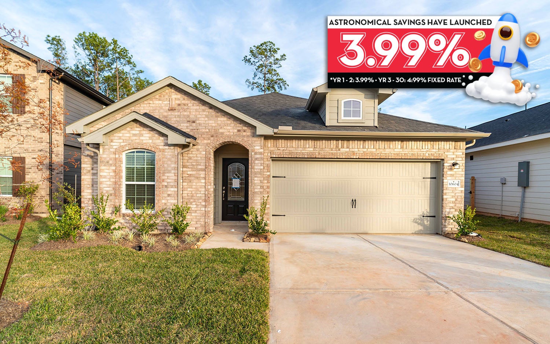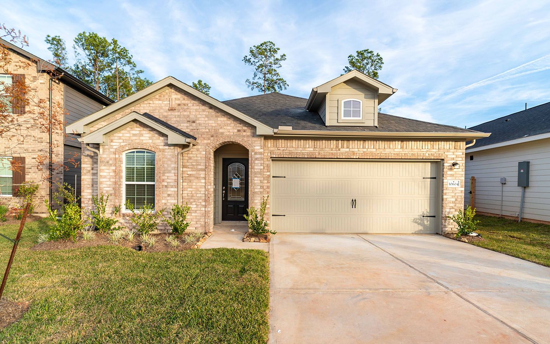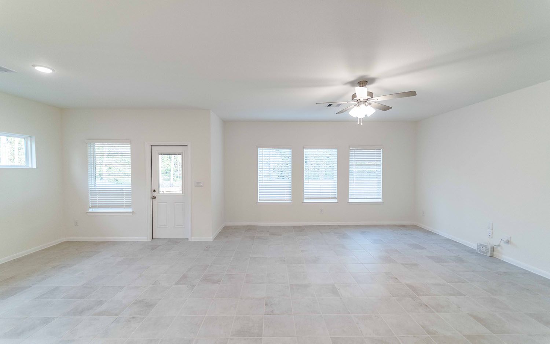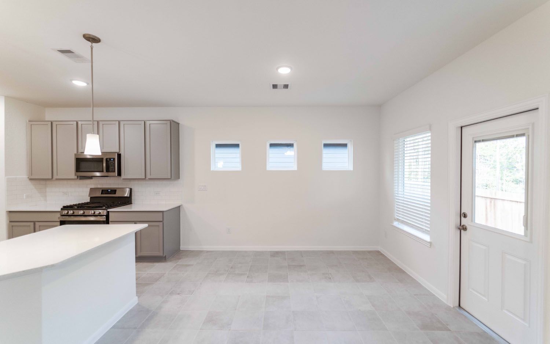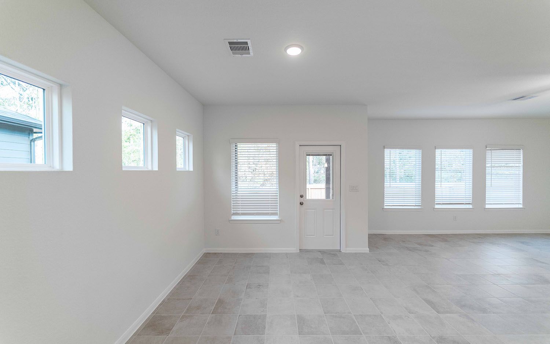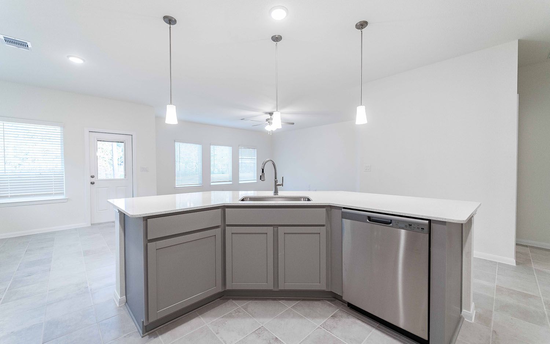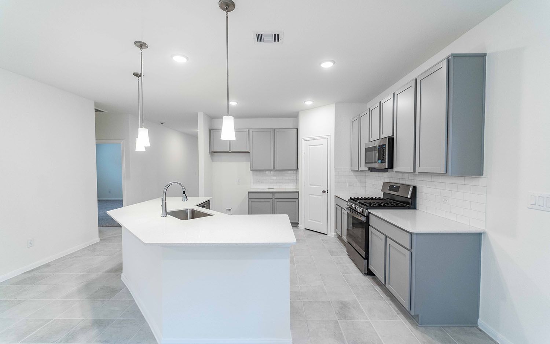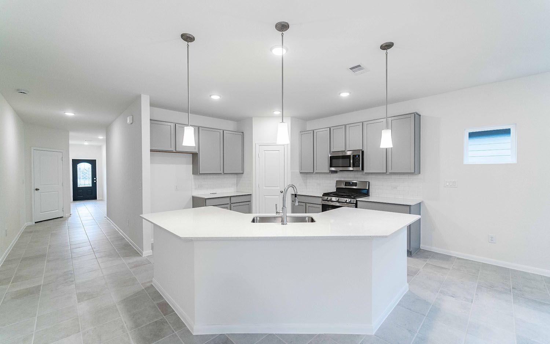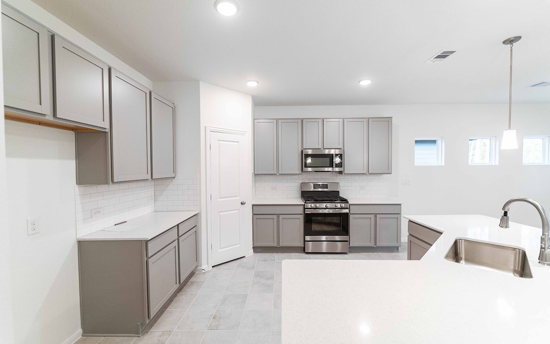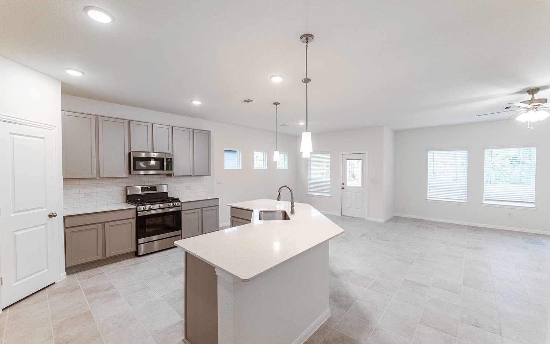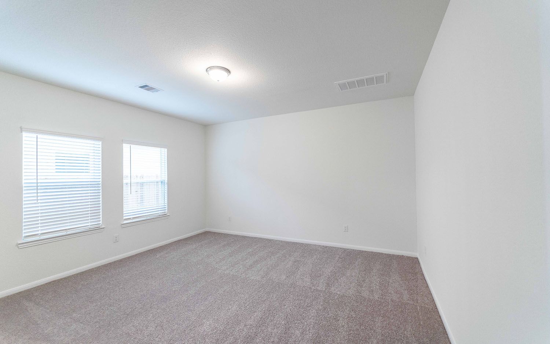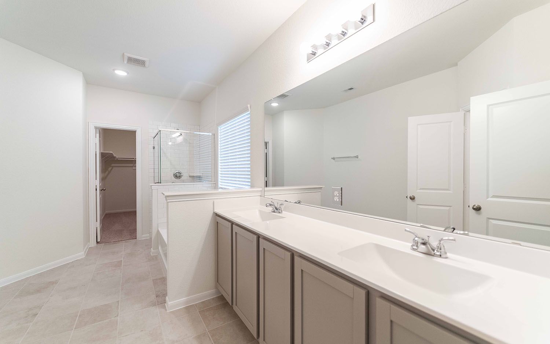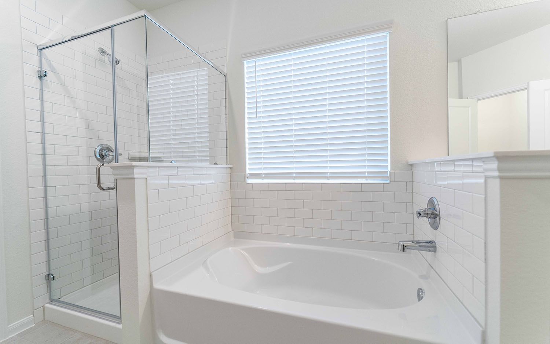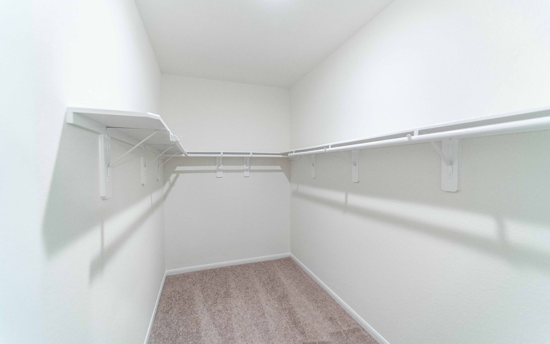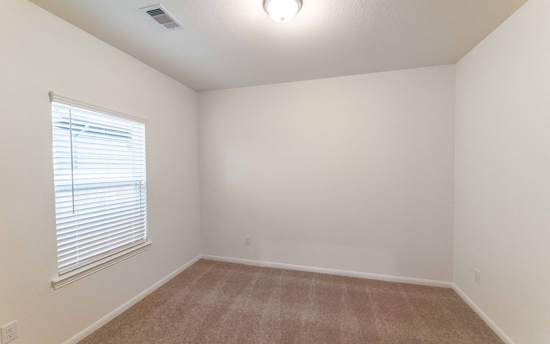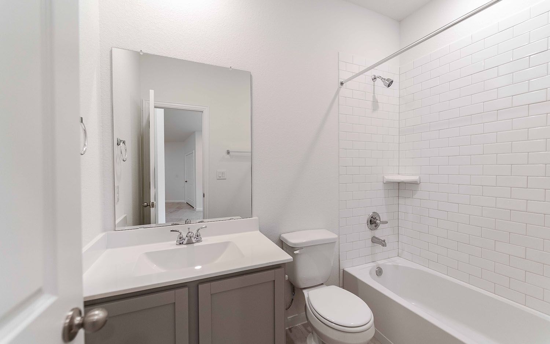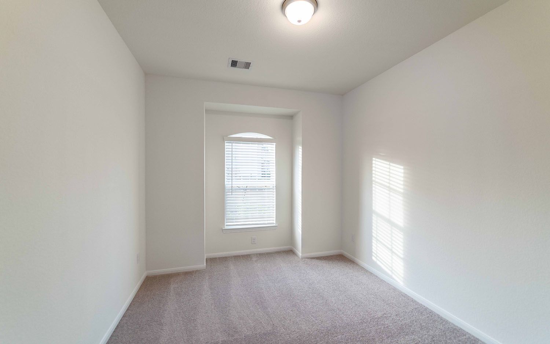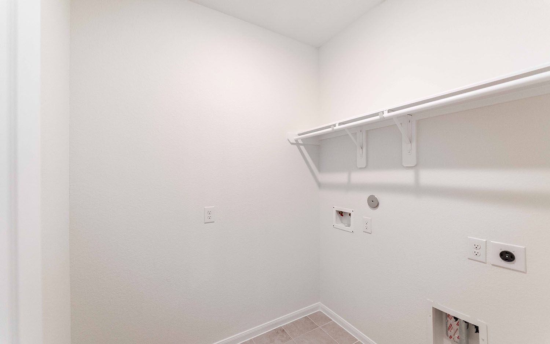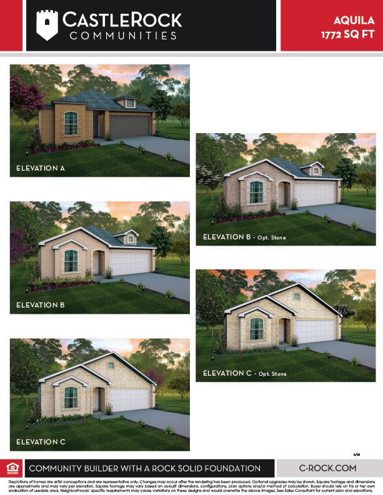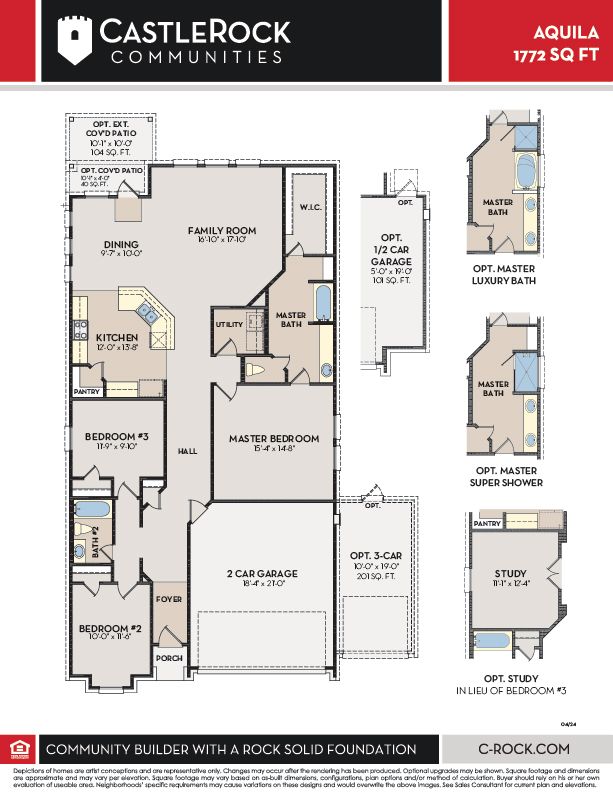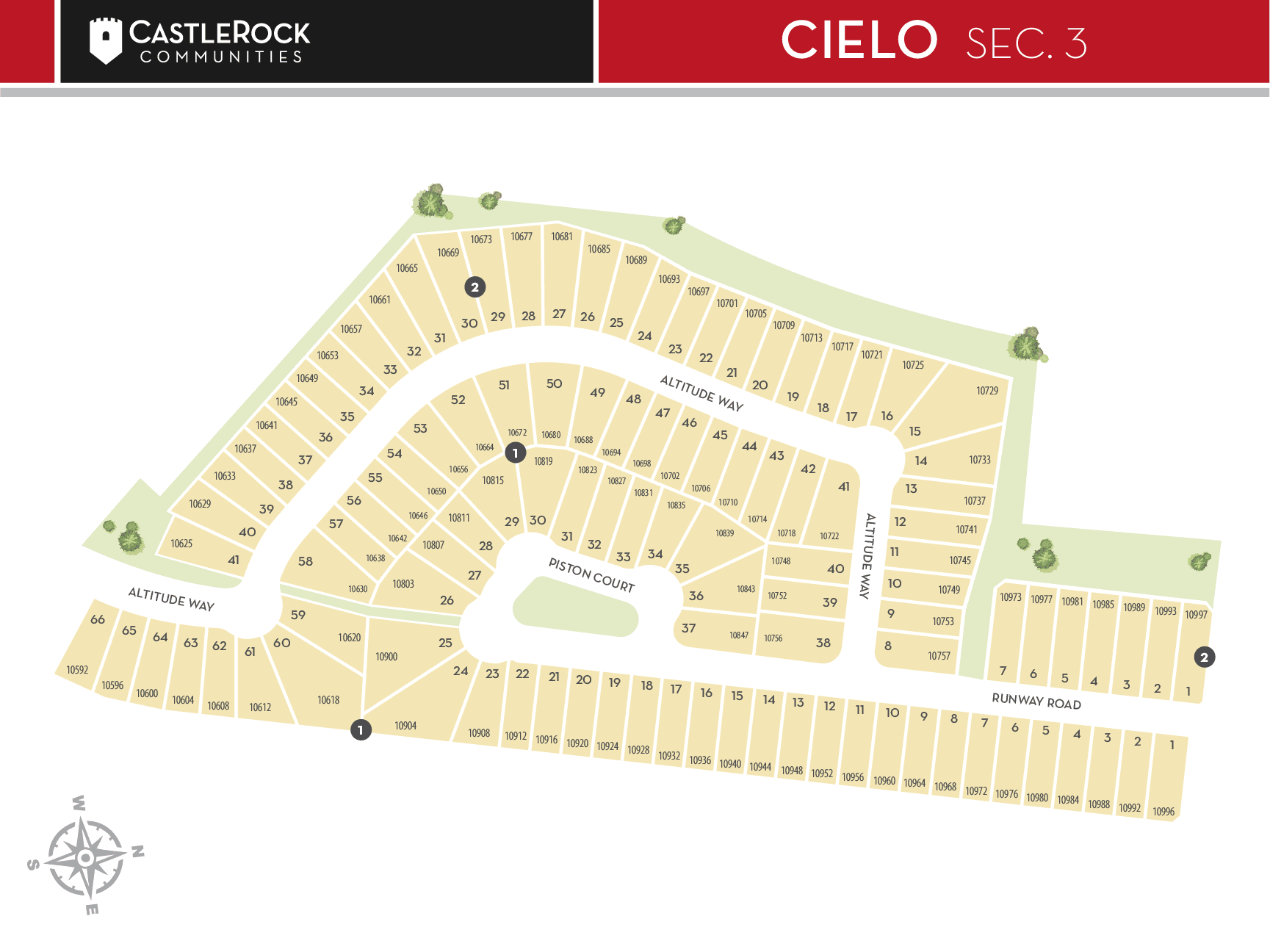Aquila
10604 Altitude Way Conroe, TX 77303
Price Range
$268252
Bedrooms
3
Baths
2
Garages
2
SQ FT
1772
With convenience at the forefront, our Aquila floor plan will meet the lifestyle needs of most any family. Boasting 3 bedrooms and two full bathrooms, this single-story home is the perfect size for growing families or empty-nesters alike. As soon as you open the door, you are greeted by an elegant entryway that leads to the secondary and third bedrooms with the secondary bathroom in between. Down the hall, you'll pass the two-car garage. If you find yourself needing more storage space in the garage, opt for the larger garage and turn it into a 2.5-car or 3-car garage! Across from the other bedrooms resides the remote Master Bedroom. The attached Master Bathroom consists of a large vanity with cultured marble countertops and a huge walk-in closet. Looking to add an extra spark to the master bathroom? Choose to revamp your bathroom with a master luxury bath with a bathtub and separate shower, or a master super shower instead of a bathtub! The opportunities are endless. Tying the space together is the large family room with nine-foot ceilings, and the welcoming dining area the kitchen. The gorgeous kitchen includes sleek granite countertops, flat-panel countertops, and a wide kitchen island that is perfect for added counter space. You'll love entertaining your guests with the open-concept feel of the kitchen, dining room, and family room! Also, the sizable walk-in pantry will help store all of your essentials and more. Off the dining room, you will find the optional covered patio, which can be extended to fit you and your family's needs - the choice is yours. No matter what - whether you choose to keep your new home how it comes, or if you decide to add any of the options available, you will love living in your CastleRock Home. The Aquila plan is a gorgeous, flexible plan that is sure to please.
Plans from $268252
Request More Information
Contact Us
By providing your phone number, you consent to receive SMS messages from CastleRock Communities regarding your request. Message and data rates may apply, and frequency varies. Reply STOP to opt out or HELP for more info. Privacy Policy
COMMUNITY DETAILS
COMMUNITY LOT MAP
Cielo by CastleRock Communities • 10610 Flight Deck Ct. Conroe, TX 77303
Mon. - Sat. 10am-7pm Sun. 12pm-7pm
Directions From Builder


