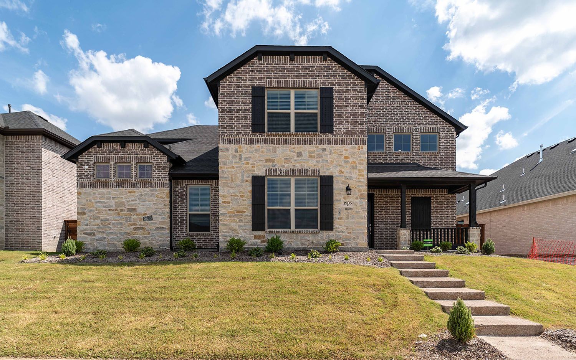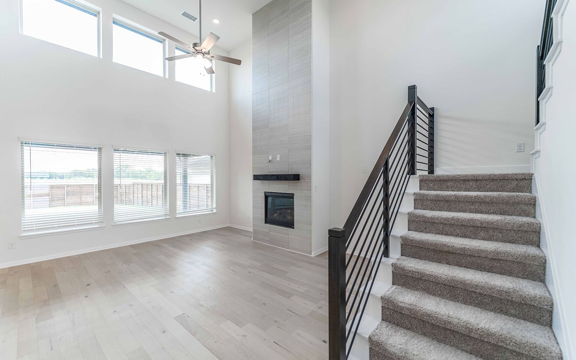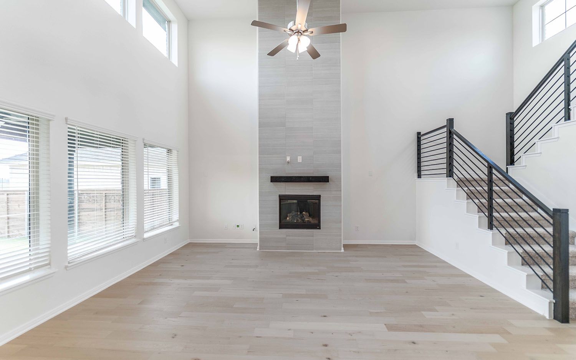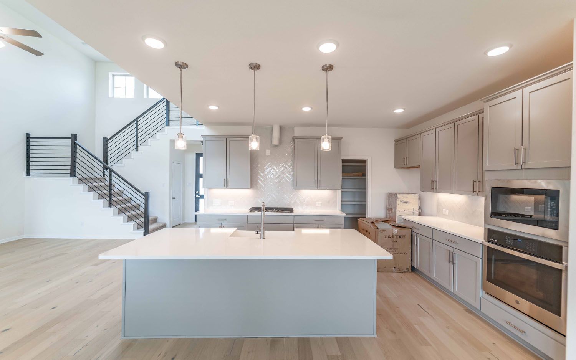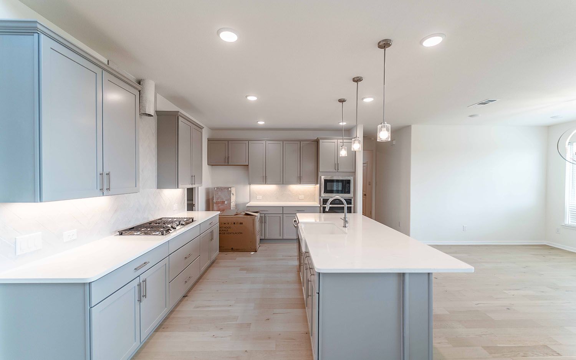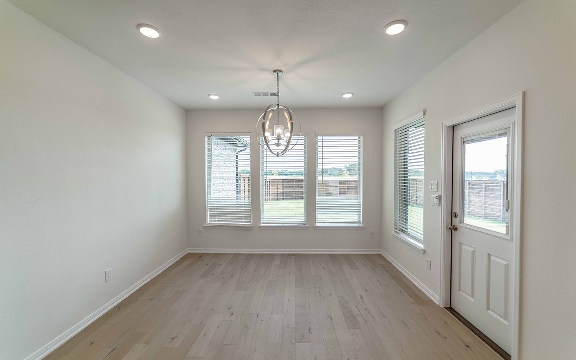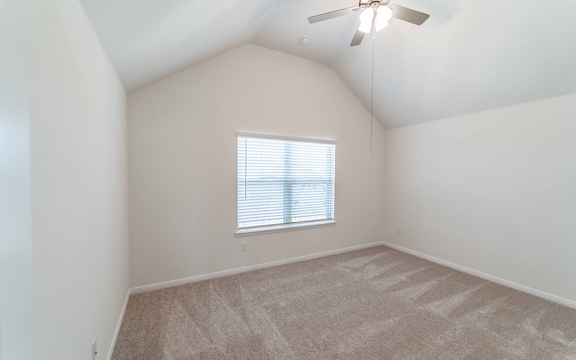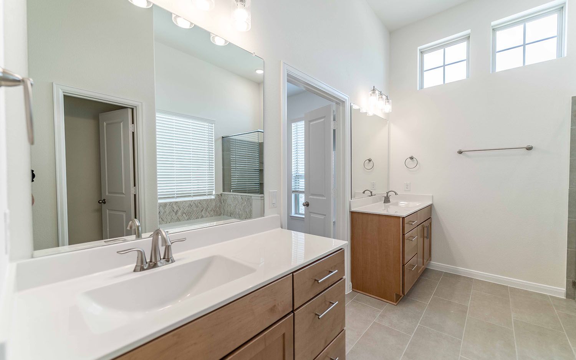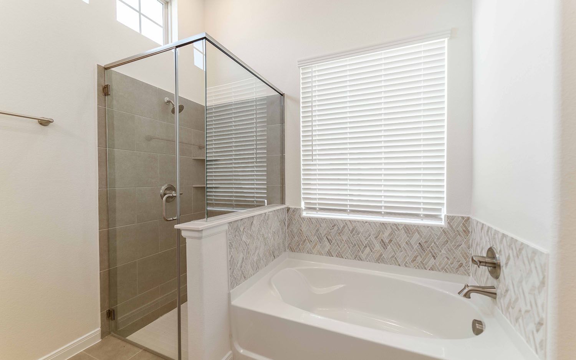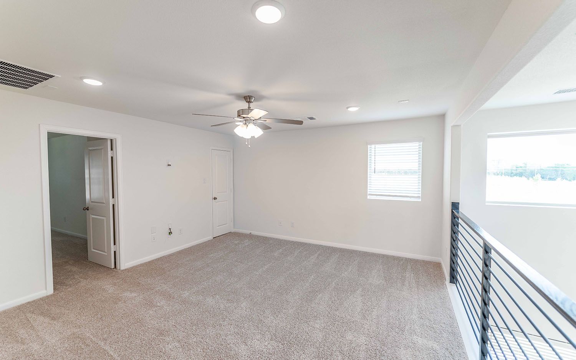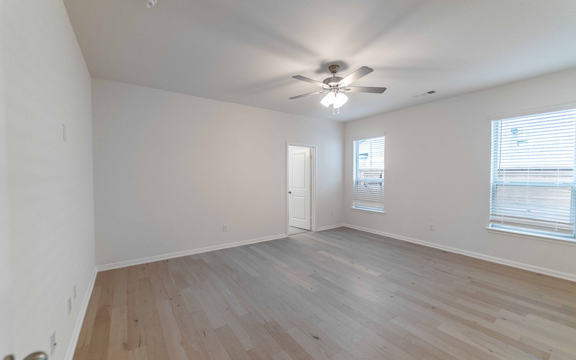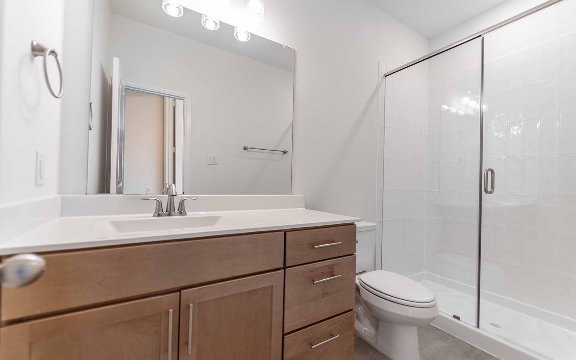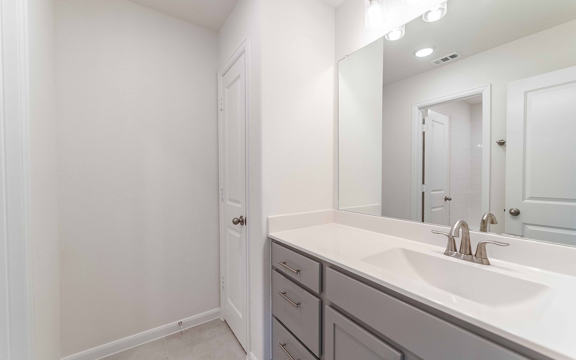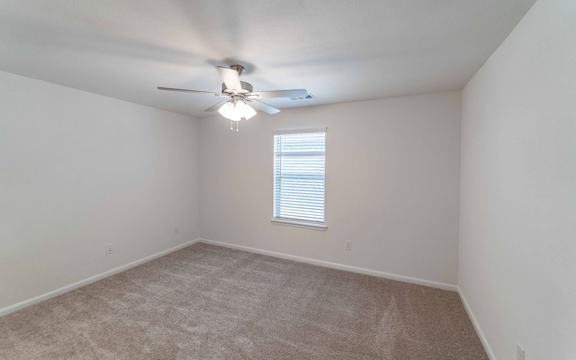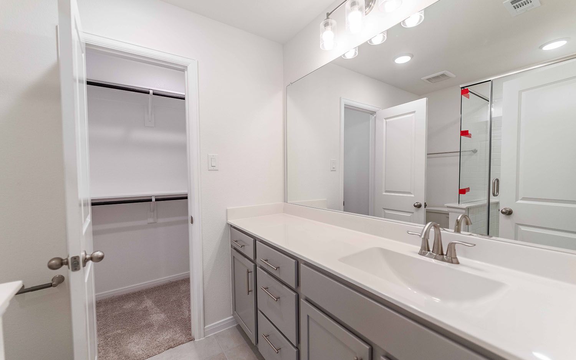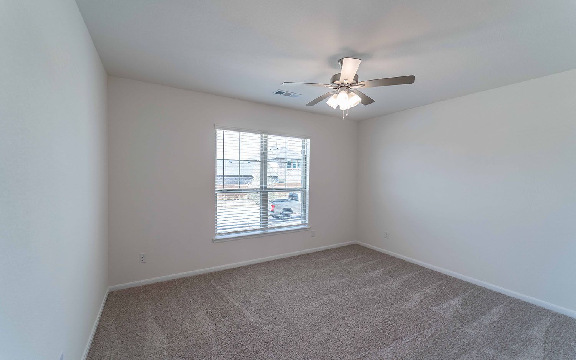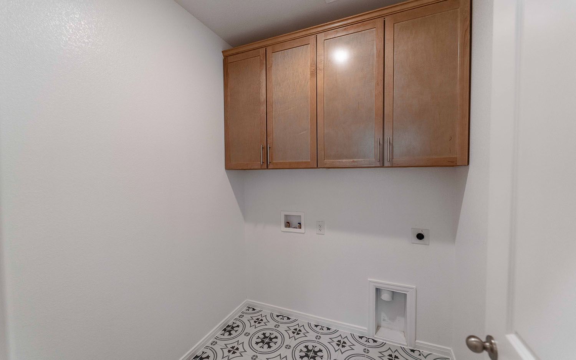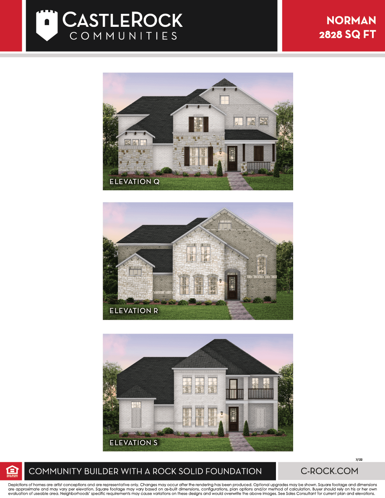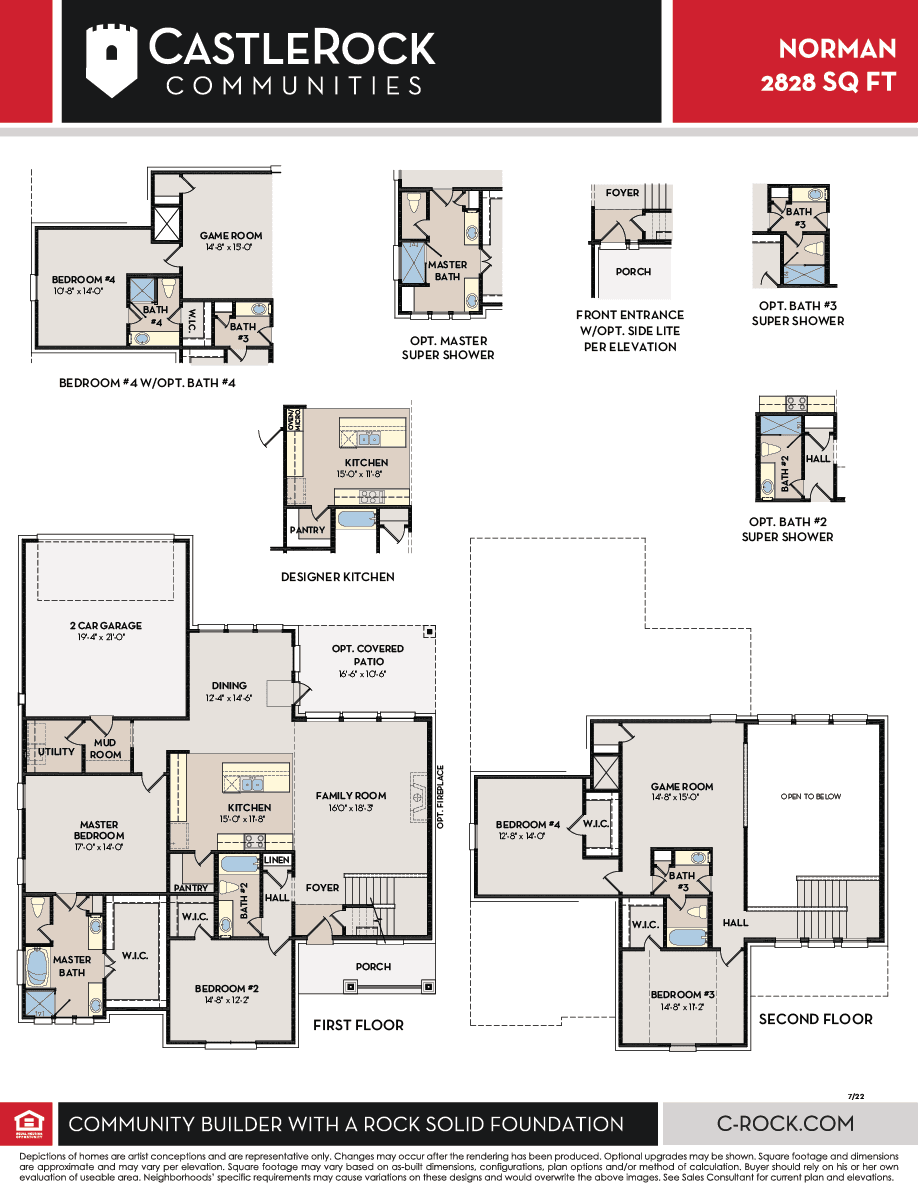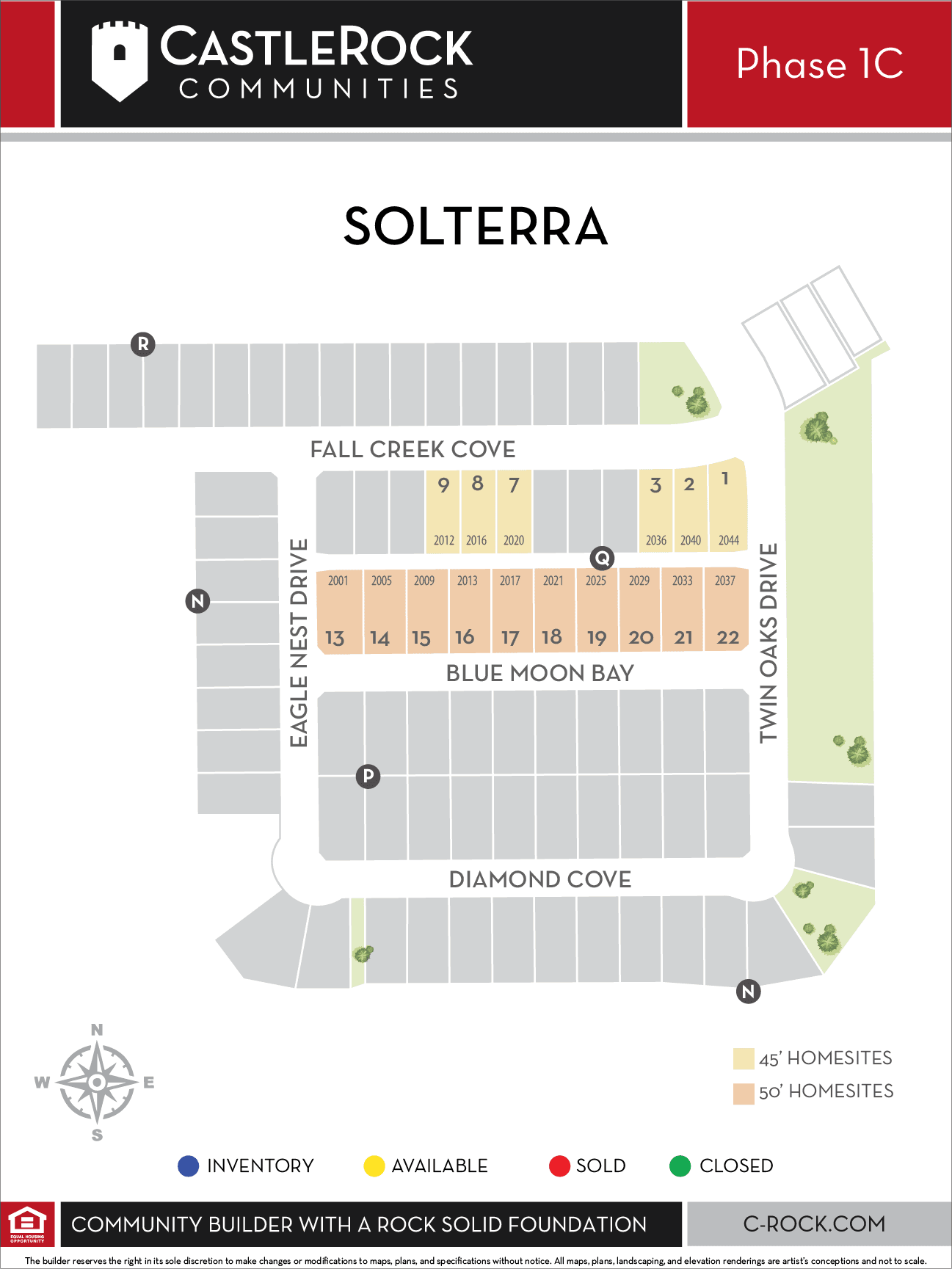Norman
1905 Blossom Trail Mesquite, TX 75181
Price Range
$607273
Bedrooms
4
Baths
3
Garages
2
SQ FT
2828
The Norman floor plan is comprised of four bedrooms, three full bathrooms, and several desirable included options and features! The inviting front porch allows you to soak in the fresh air outdoors. Following the spacious front porch is the foyer which leads to the secondary bedroom with a walk-in closet, and the secondary bathroom complete with a combined shower/tub enclosure. If you prefer, you can opt to upgrade to the super shower! The foyer also leads to the combined family room and kitchen space, perfect for hosting family and friends. The kitchen includes an island, designer light fixtures, flat-panel birch cabinets, industry-leading appliances, sleek granite countertops, and a walk-in pantry. If you love to cook, consider upgrading the standard kitchen to a designer kitchen! In the family room, admire the two-story ceilings, while having the option to include a gas log. Across from the kitchen is the dining area, along with access to the backyard. If you love spending time outdoors, opt to include a covered patio! Around the corner is the mud room, utility room, two-car garage access, as well as entry to your private master suite. The ensuite master bathroom is complete with cabinets matching your kitchen selection, cultured marble countertops, designer light fixtures, dual separate vanities, a linen closet, a separate tub and shower, and a huge walk-in closet. If you choose, you can even choose to swap the tub for a super shower! Returning to the front of the home and up the stairs, you will find the hallway leading to a secluded third bedroom with a walk-in closet. Next door is the third full bathroom which, just like bathroom #2 and the master, has the option to upgrade the tub/shower enclosure to a super shower. Next is the game room, a perfect space for kids and adults alike, followed by the fourth bedroom with a walk-in closet. Storage space is not lacking in this uniquely designed home.
Plans from $607273
Request More Information
Contact Us
By providing your phone number, you consent to receive SMS messages from CastleRock Communities regarding your request. Message and data rates may apply, and frequency varies. Reply STOP to opt out or HELP for more info. Privacy Policy
COMMUNITY DETAILS
COMMUNITY LOT MAP
Directions From Builder


