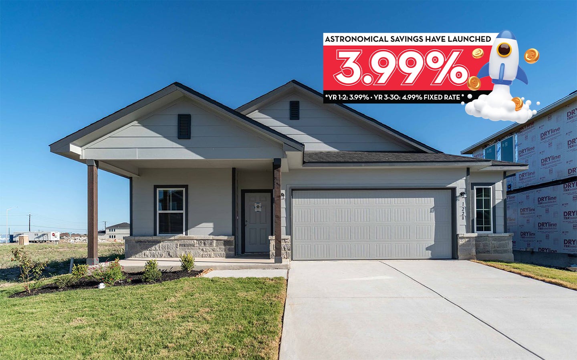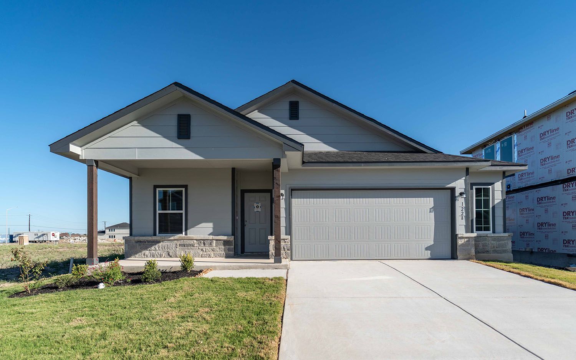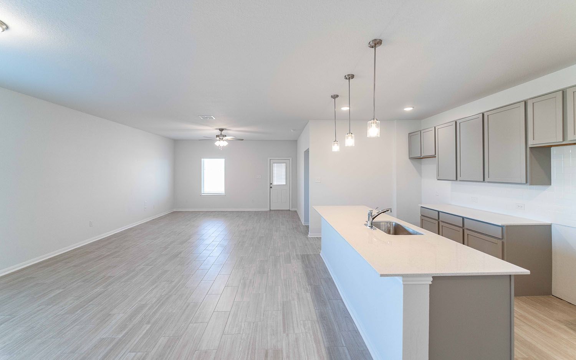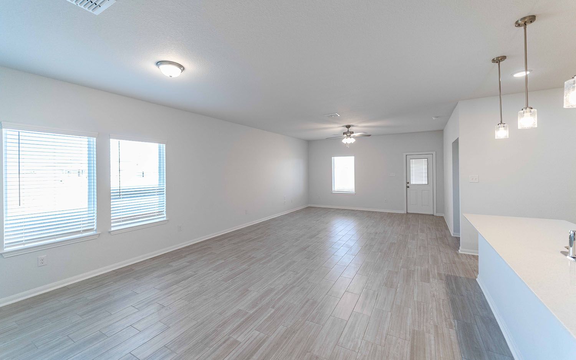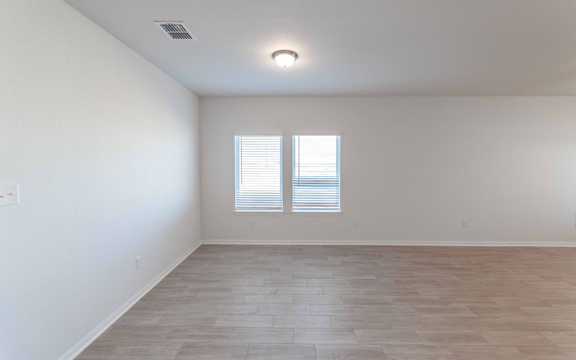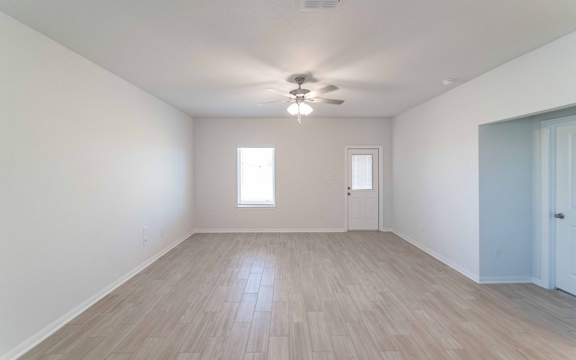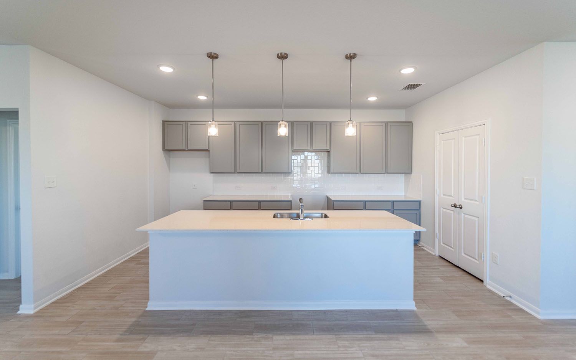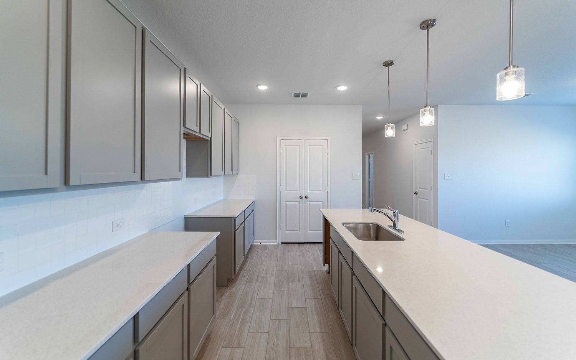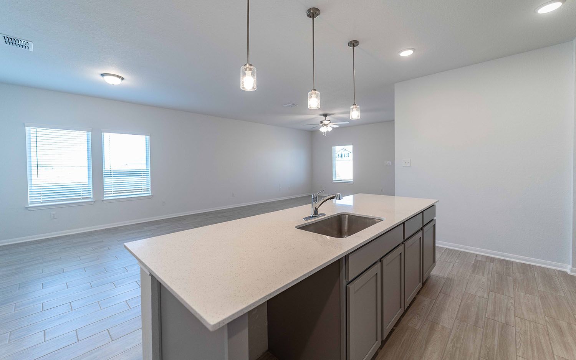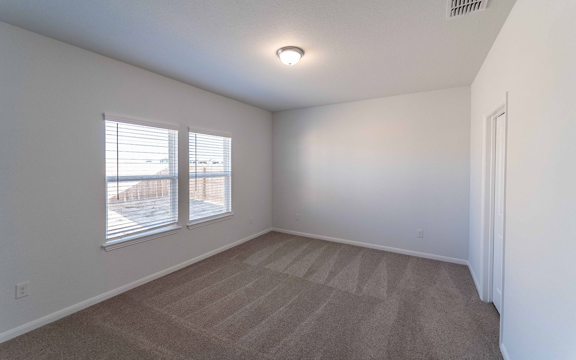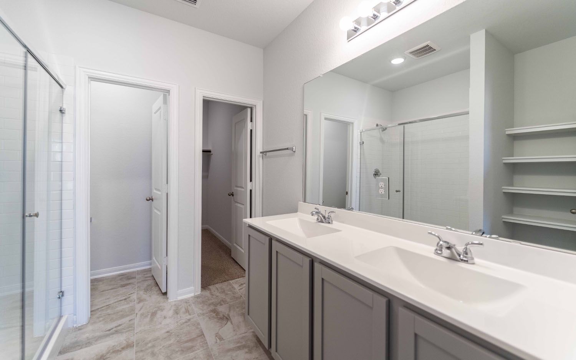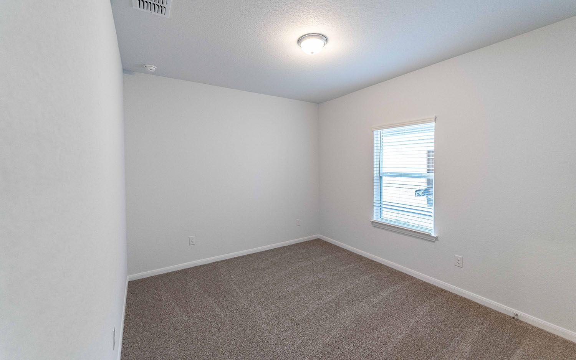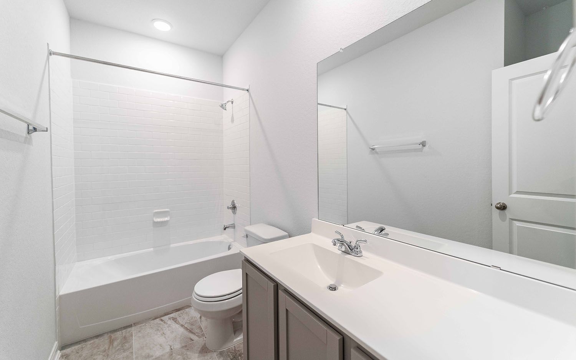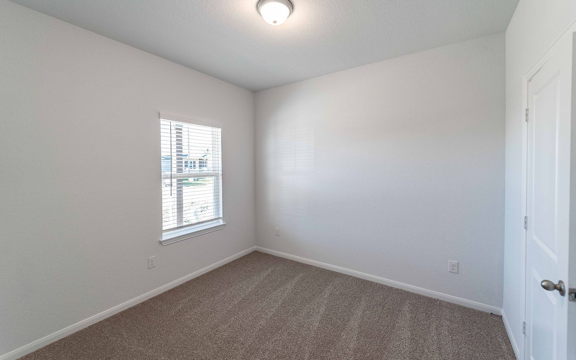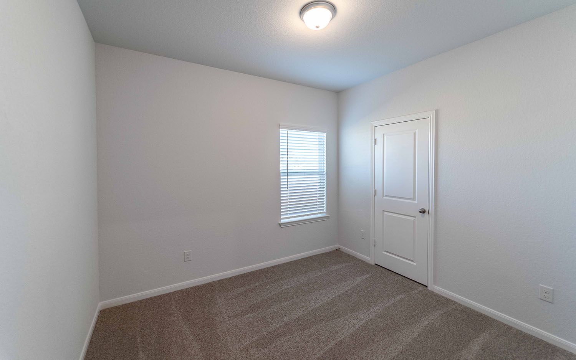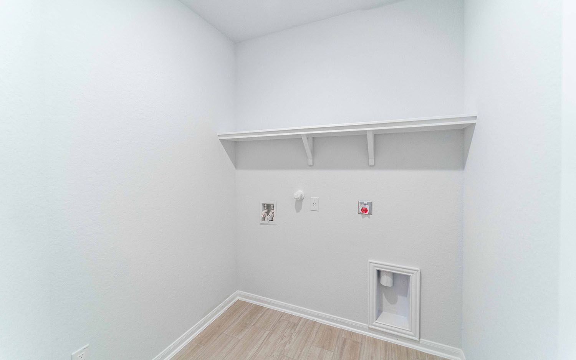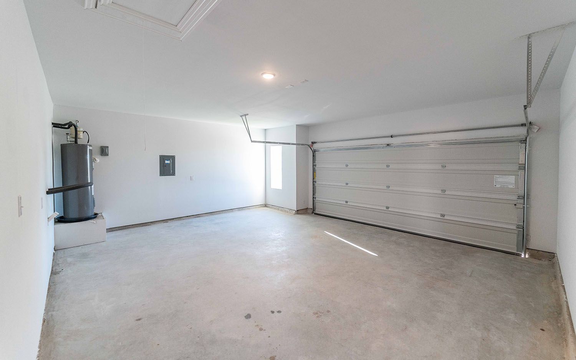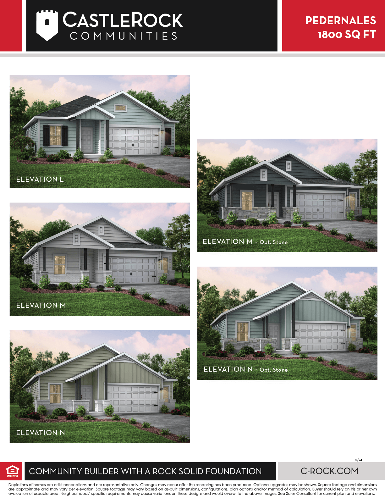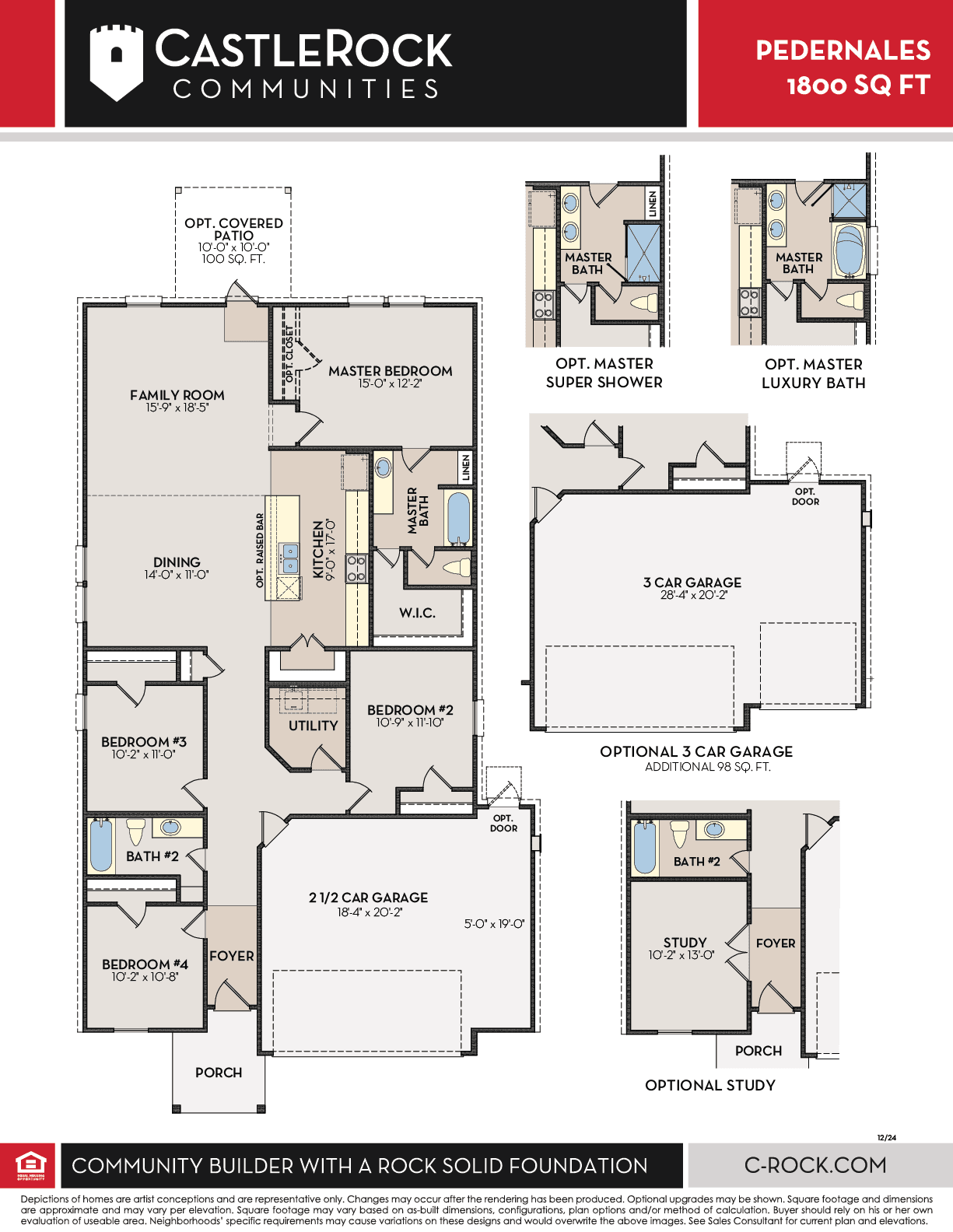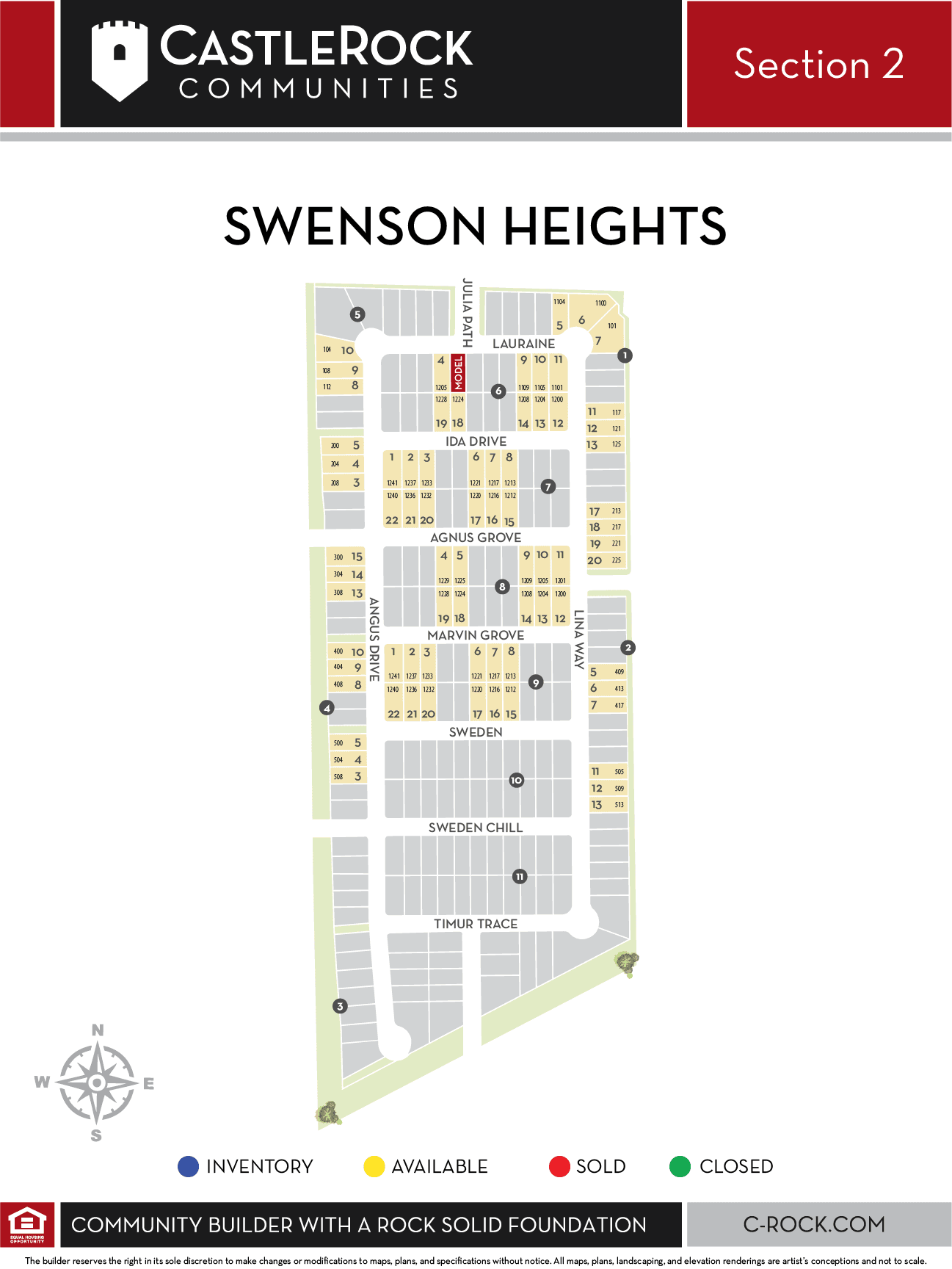Pedernales
1228 Marvin Grove Seguin, TX 78155
Price Range
$319990
Bedrooms
4
Baths
2
Garages
2.5
SQ FT
1800
This home includes a half-car bump-out in the garage, adding additional storage space (Standard Feature in Swenson Heights). Exterior features include Elevation M w/ stone, Front Covered patio (16ft 4in x 7ft 7in), Rear Covered patio (10ft x 10ft), Rear patio is prewired for dual switch ceiling fan. The home is Pre-plumbed for a water softener. The home will feature 9ft tall ceilings. The kitchen features Quartz countertops, a large kitchen island, a walk-in pantry with wrap-around shelving, elegant pendant lighting on its own separate light switch, and patterned tile backsplash. 42-inch cabinets, cabinet added above the refrigerator, single bowl kitchen sink. Oven, vented microwave, dishwasher, and garbage disposal included. Wood-like tile throughout the home. Upgraded carpet/ thicker carpet pad for bedrooms and spacious primary closet. All bedrooms are braced for ceiling fans. The primary ensuite bath features a spacious walk-in shower and increased-height countertops with dual vanities. Both primary and secondary baths will feature built-in linen shelves and tile backsplash surrounding showers/tubs. Equipped with a ceiling fan in the family room, blinds throughout the home + a mini blind insert in the rear door glass. Fiber internet in the community. 2.5 miles from Navarro ISD. Under 5 miles to HEB, Walmart, and other local shopping.
Plans from $319990
Request More Information
Contact Us
By providing your phone number, you consent to receive SMS messages from CastleRock Communities regarding your request. Message and data rates may apply, and frequency varies. Reply STOP to opt out or HELP for more info. Privacy Policy
COMMUNITY DETAILS
COMMUNITY LOT MAP
Directions From Builder


