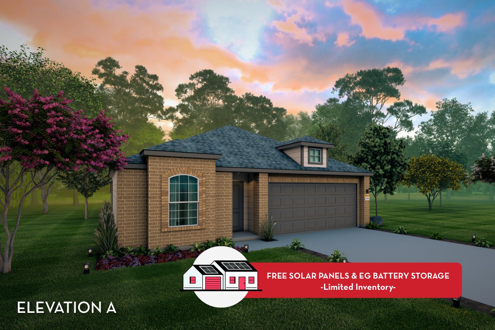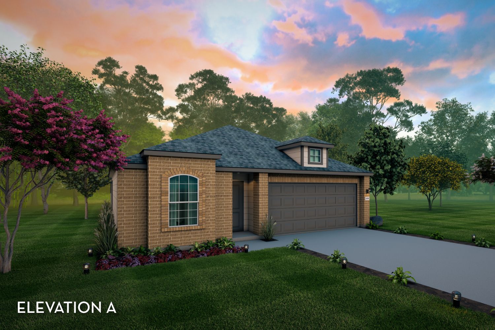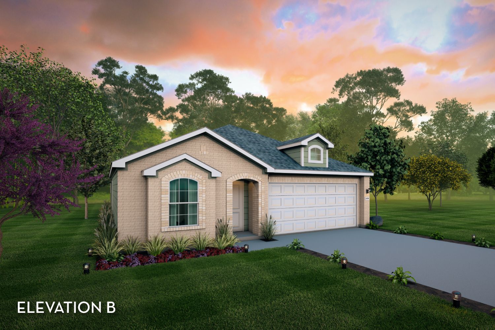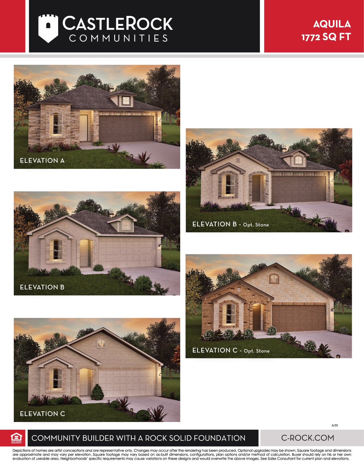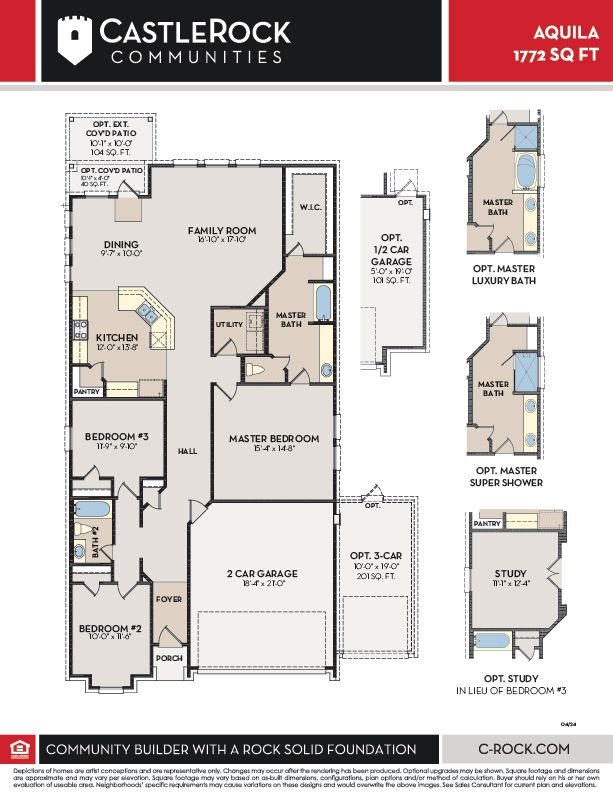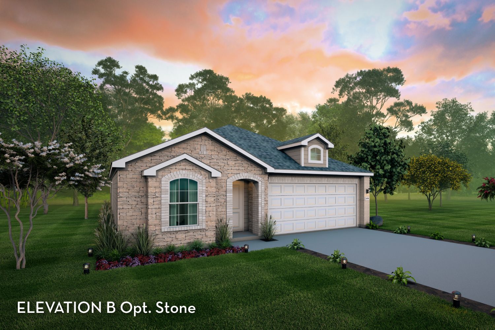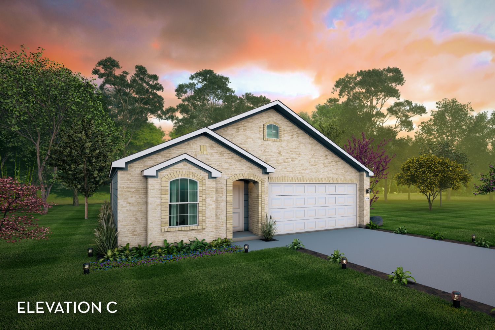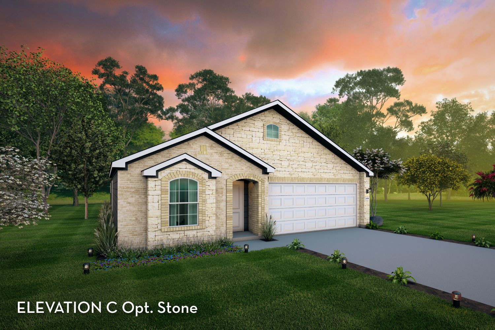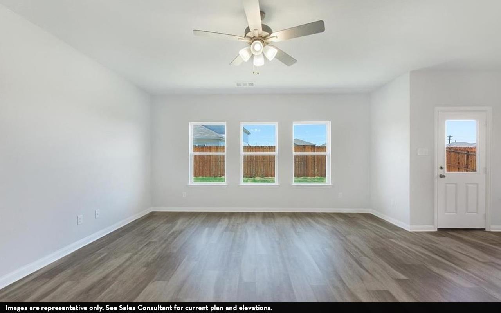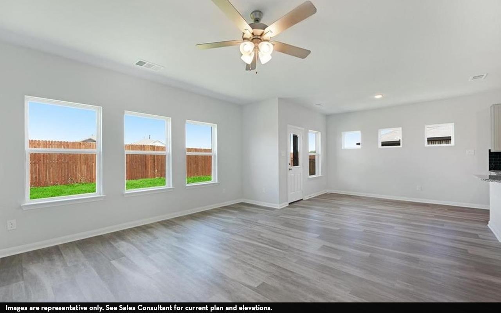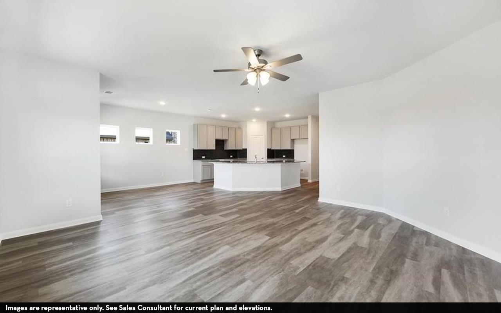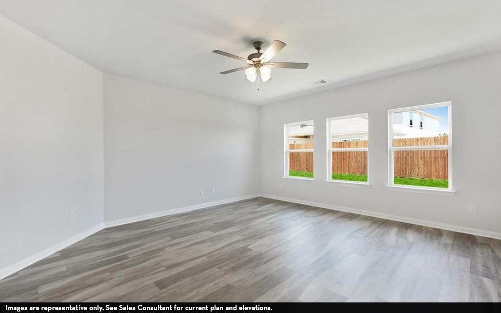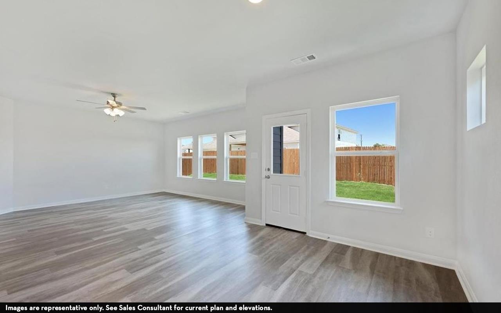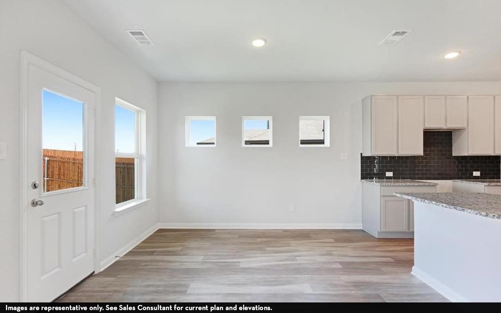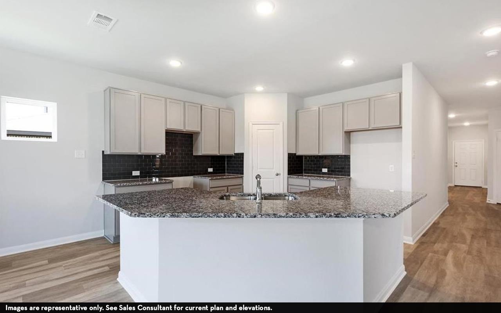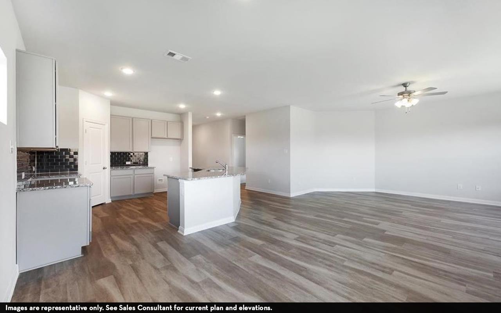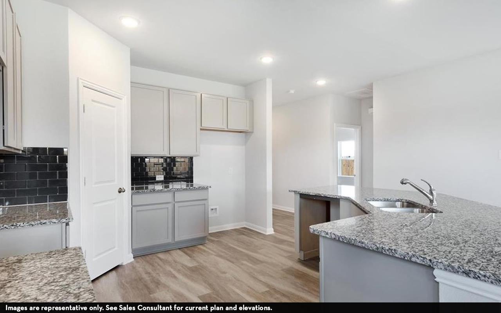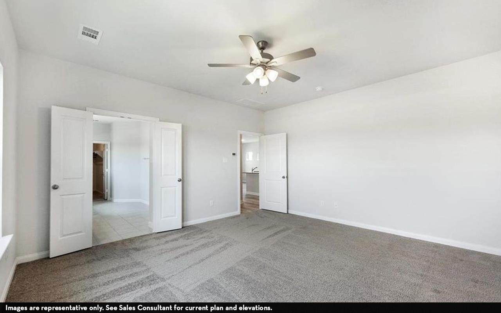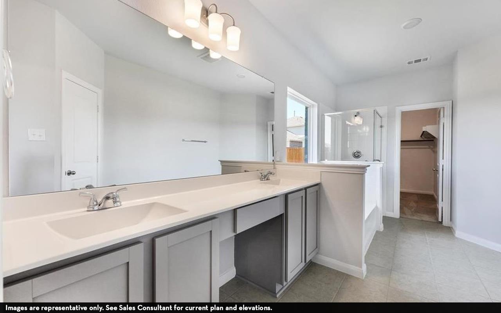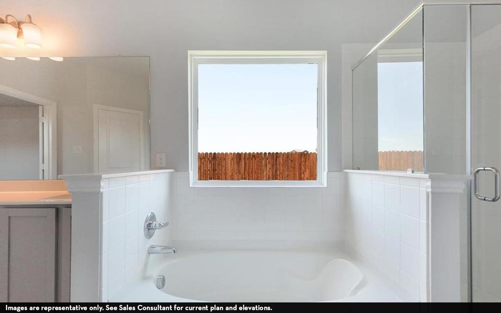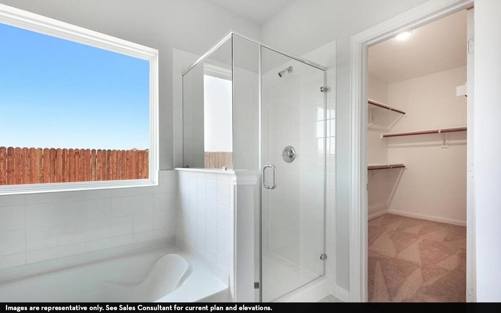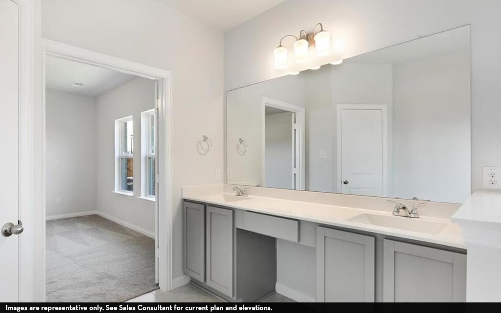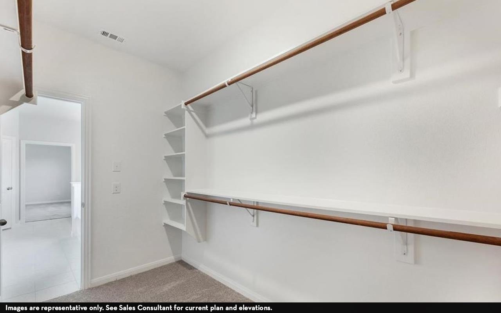Aquila
River Ranch Meadows
Aquila
Bedrooms
3
Baths
2
Garages
3
SQ FT
1772
Story
1
With convenience at the forefront, our Aquila floor plan will meet the lifestyle needs of most any family. Boasting two spacious bedrooms and two full bathrooms, this single-story home is the perfect size for growing families or empty-nesters alike. As soon as you open the door, you are greeted by an elegant entryway that leads to the secondary bedroom with the secondary bathroom just beside it. Keep going, and you will find a secluded study past the three-car garage entry. Wanting an extra bedroom? Transform the secluded study into a third bedroom, a craft room, a pet room, or whatever else your heart desires. Across from the private study resides the remote Master Bedroom. The attached Master Bathroom consists of dual vanities/sinks and a huge walk-in closet. Looking to add an extra spark to the master bathroom? Choose to revamp your bathroom with a master luxury bath with a bathtub and separate shower, or a master super shower instead of a bathtub! The opportunities are endless. Down the hallway tying the space together, is the large family room with nine-foot ceilings, and the welcoming dining area combined with the kitchen. The gorgeous kitchen includes sleek granite countertops, flat-panel countertops, and a wide kitchen island that is perfect for added counter space. You'll love entertaining your guests with the open-concept feel of the kitchen, dining room, and family room! Also, the sizable walk-in pantry will help store all of your essentials and more. Off the dining room, you will find the covered patio. No matter what - whether you choose to keep your new home how it comes, or if you decide to add any of the options available, you will love living in your CastleRock Home. The Aquila plan is a gorgeous, flexible plan that is sure to please.
Starting at $283990
Request More Information
Contact Us
By providing your phone number, you consent to receive SMS messages from CastleRock Communities regarding your request. Message and data rates may apply, and frequency varies. Reply STOP to opt out or HELP for more info. Privacy Policy
PLAN ELEVATIONS
VIRTUAL TOUR
PLAN VIDEO
INTERACTIVE TOUR
Directions From Builder


