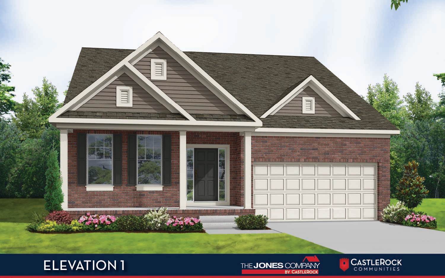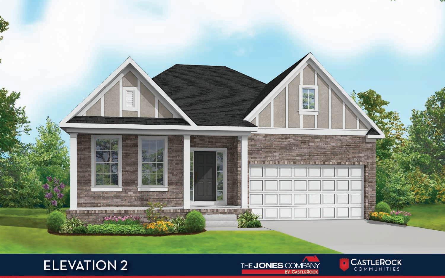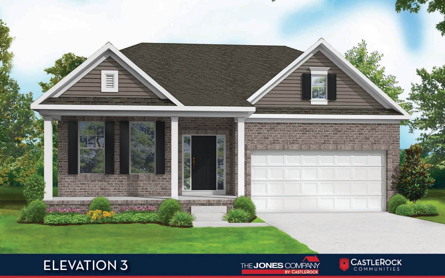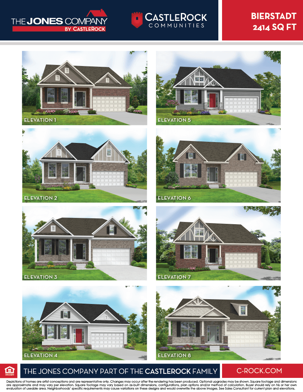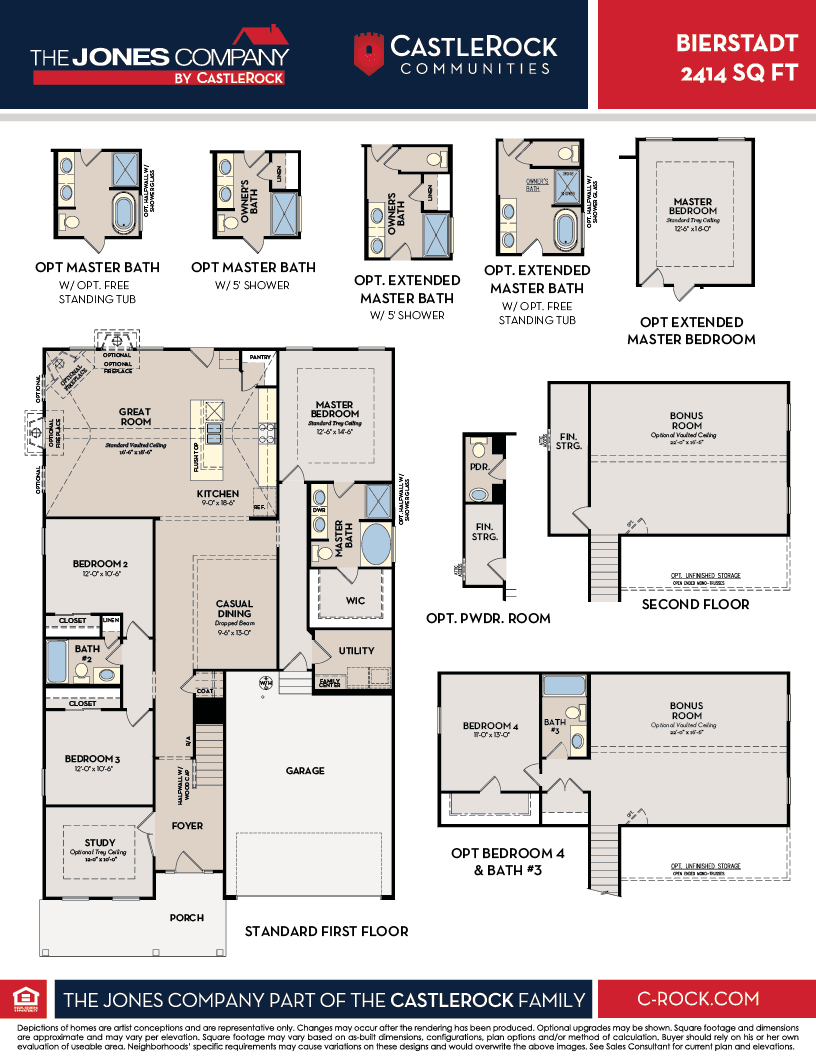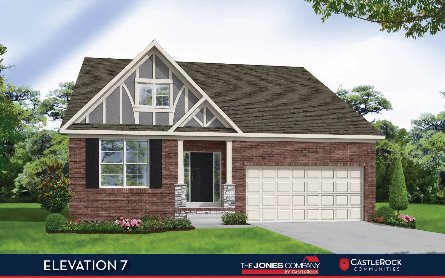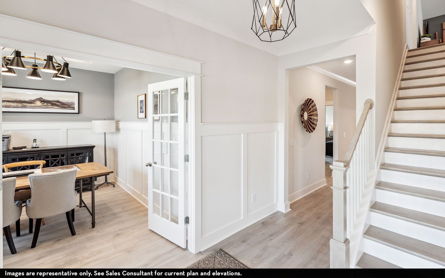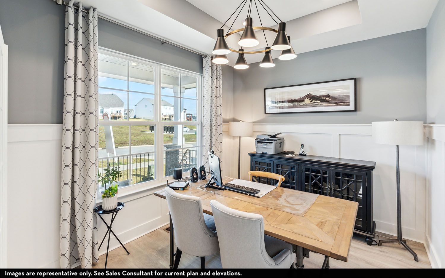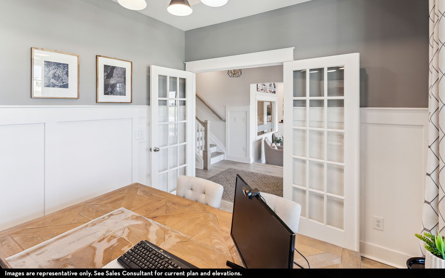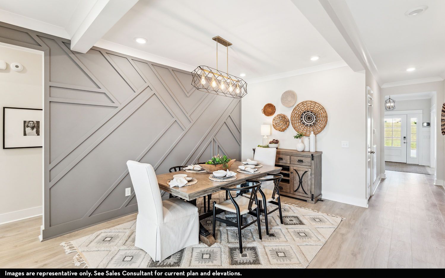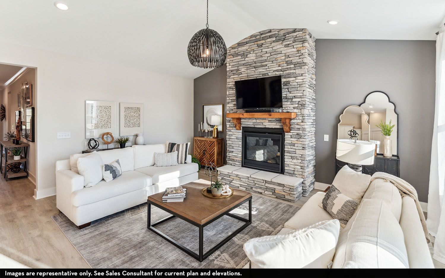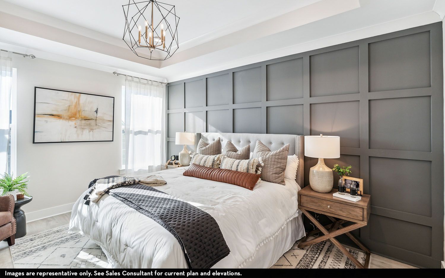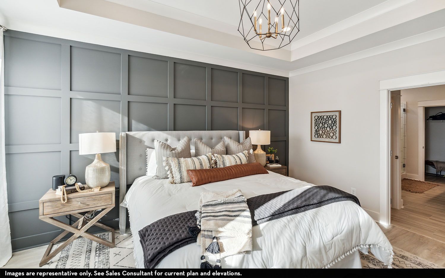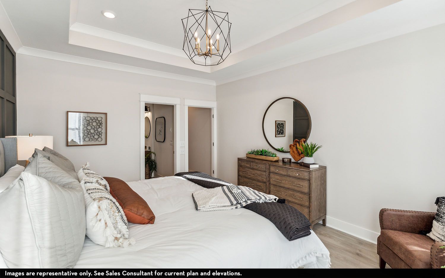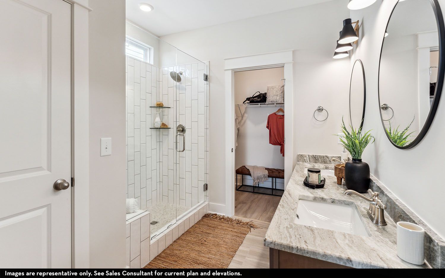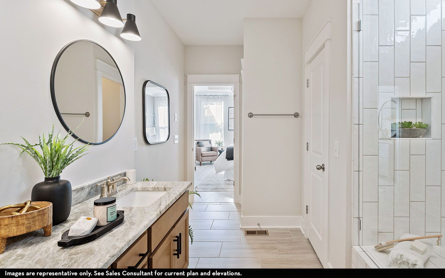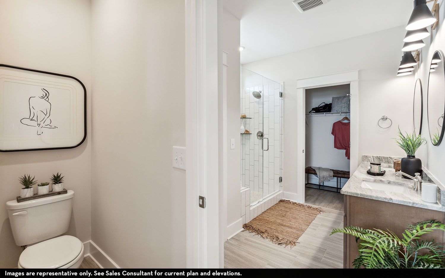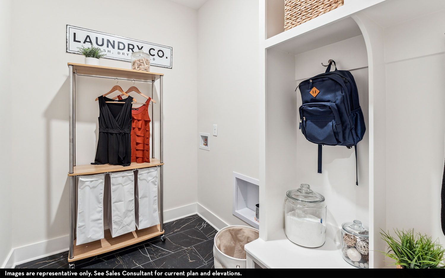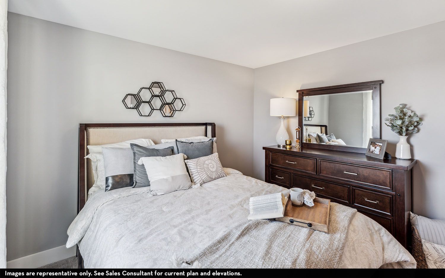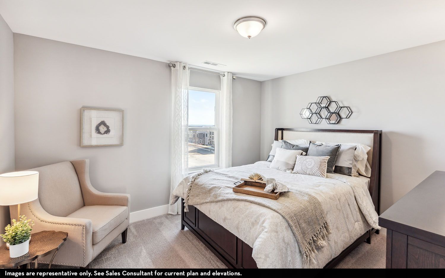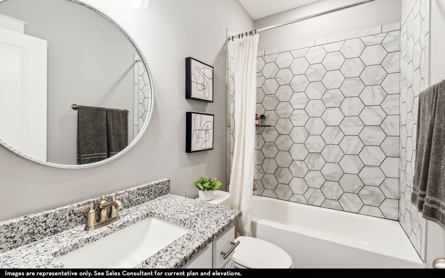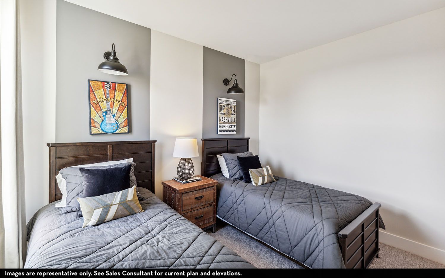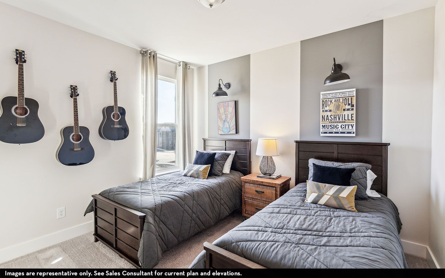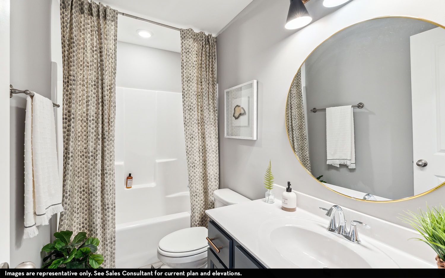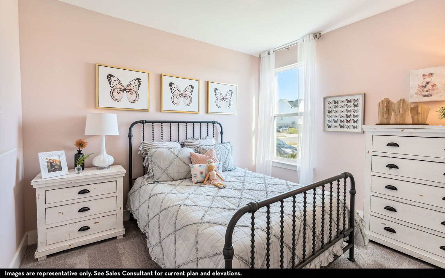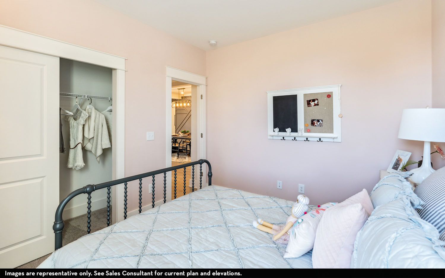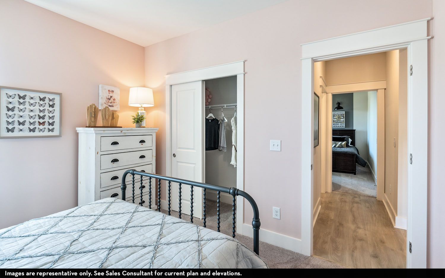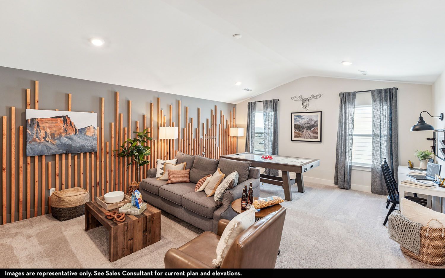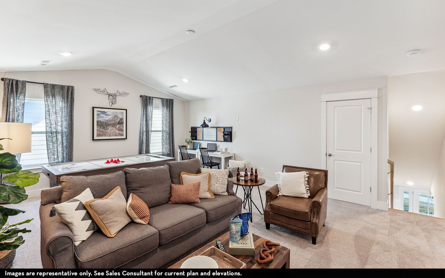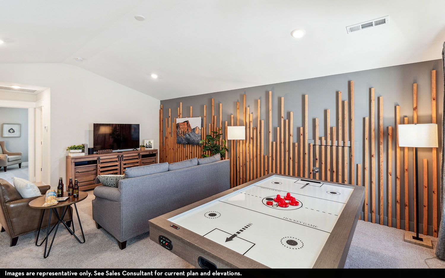Bierstadt
McCain's Station
Bierstadt
Bedrooms
3
Baths
2
Garages
2
SQ FT
2414
Story
1
The Bierstadt floor plan is sure to exceed your expectations! Exuding warmth and functionality, you’ll love the uniquely designed layout of this home. The large front porch is perfect for sipping your morning coffee and enjoying the weather. Once you step inside, the secluded study awaits those who work from home or need a dedicated space to call their own. Down the hall is the casual dining space that opens into the kitchen and spacious great room. The stylish kitchen is complete with sleek countertops, industry-leading appliances, designer light fixtures, and a convenient walk-in pantry to accommodate all your culinary needs. The great room is filled with beautiful natural light creating a welcoming atmosphere for relaxation and entertaining. The great room also gives you the option of including a fireplace, if you enjoy a cozy fire now and then. When the day is done, retreat to the tranquility of three generously sized bedrooms, each offering ample space and comfort including the elegant master suite which holds dual vanities, a walk-in closet, and a separate tub and shower. The master bathroom has a variety of options available including a 5-ft shower, a freestanding tub, or an extended master bathroom. Upstairs is the expansive bonus room with a finished storage space. If you choose, you can opt to add an unfinished storage space, a powder room, or another bedroom and bathroom! No matter what options you choose, the Bierstadt floor plan provides the perfect balance of functionality and elegance for modern living.
Starting at $514990
Request More Information
Contact Us
By providing your phone number, you consent to receive SMS messages from CastleRock Communities regarding your request. Message and data rates may apply, and frequency varies. Reply STOP to opt out or HELP for more info. Privacy Policy
PLAN ELEVATIONS
VIRTUAL TOUR
PLAN VIDEO
INTERACTIVE TOUR
1085 Clendening Dr. Gallatin, TN 37066
Mon. - Thurs.; Sat:. 10am-6pm Fri. 11am-6pm Sun. 12pm-6pm
Directions From Builder


