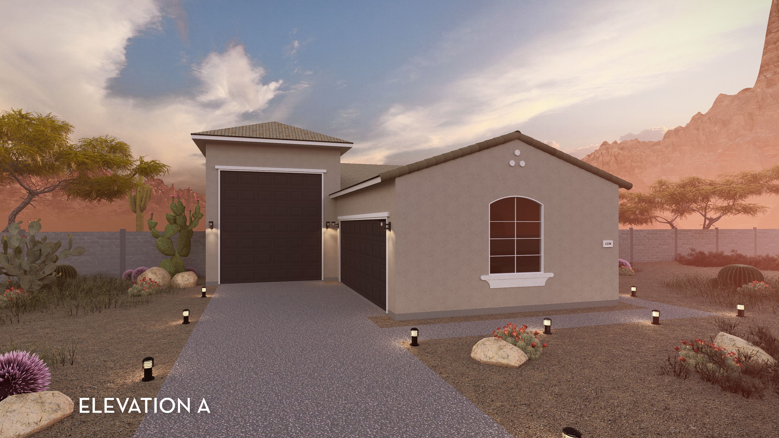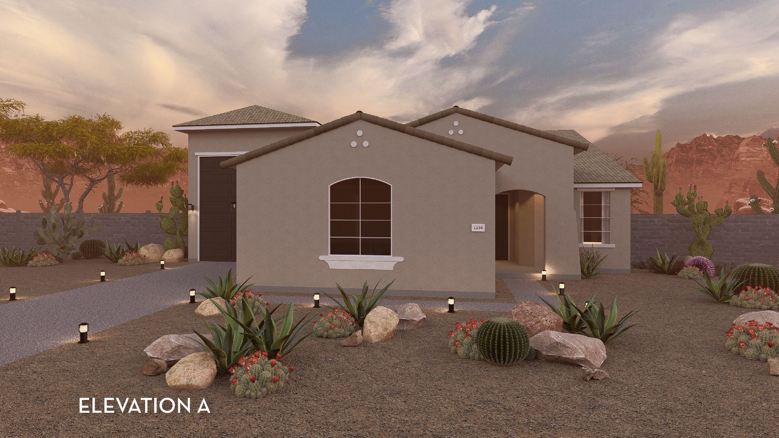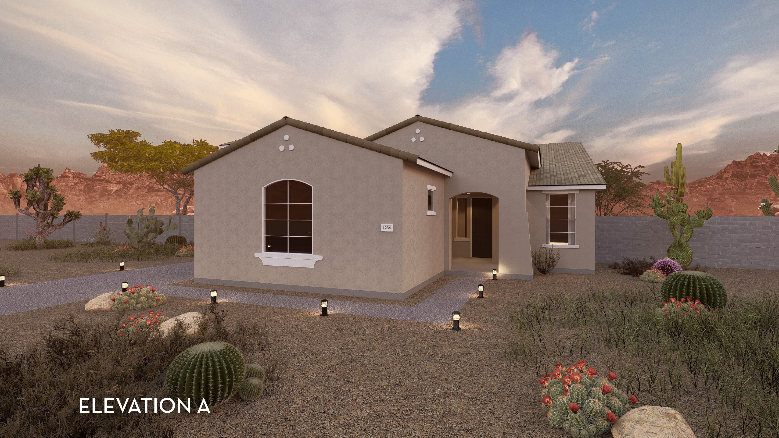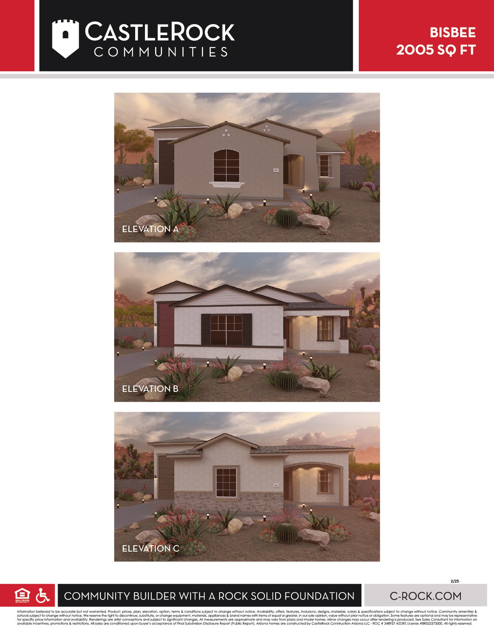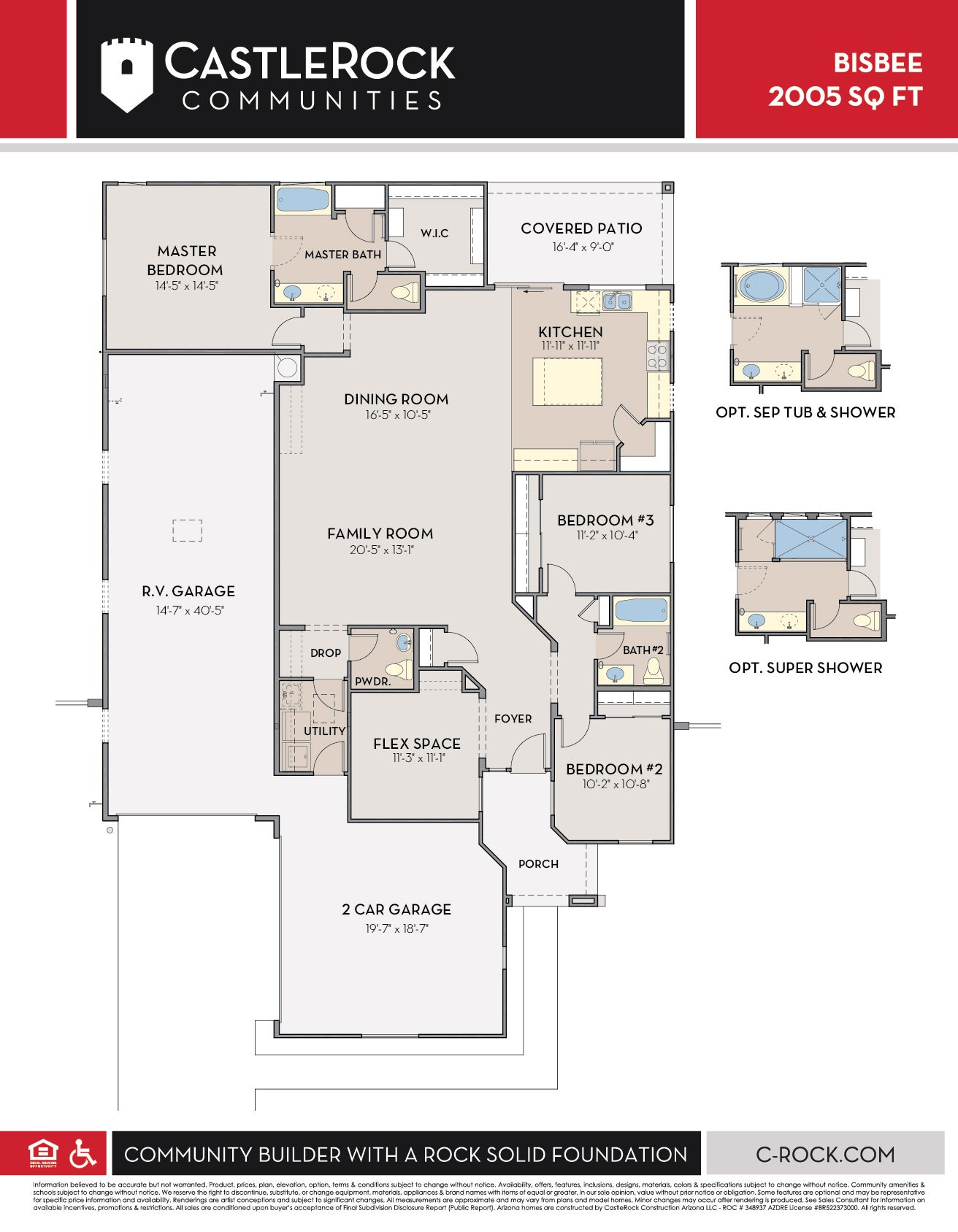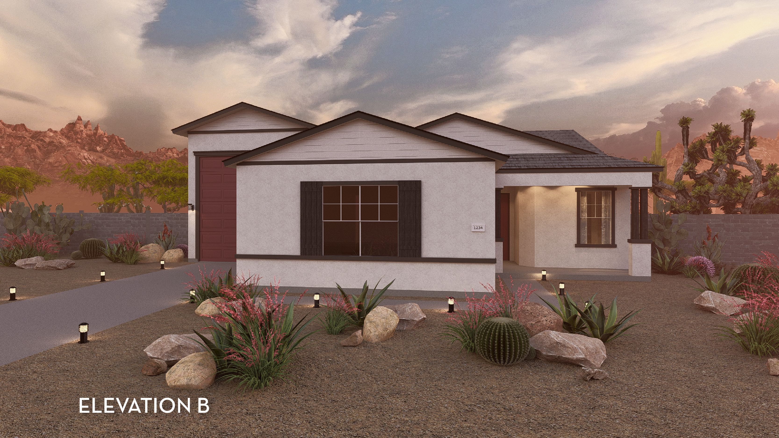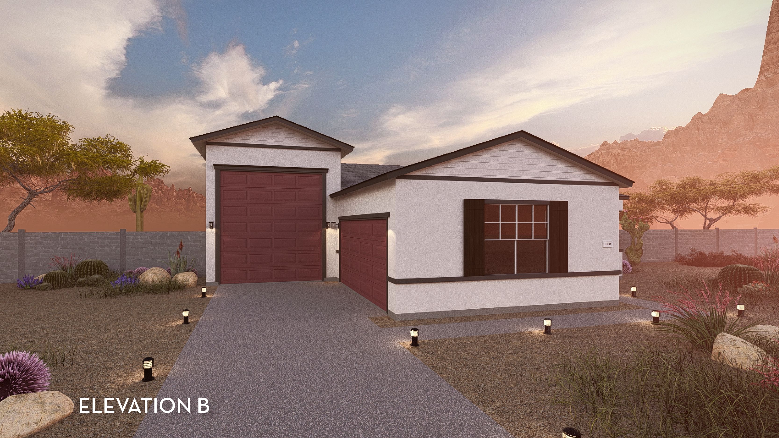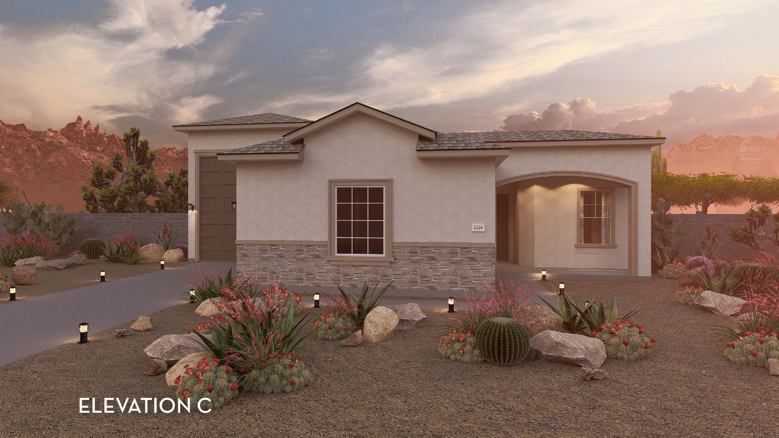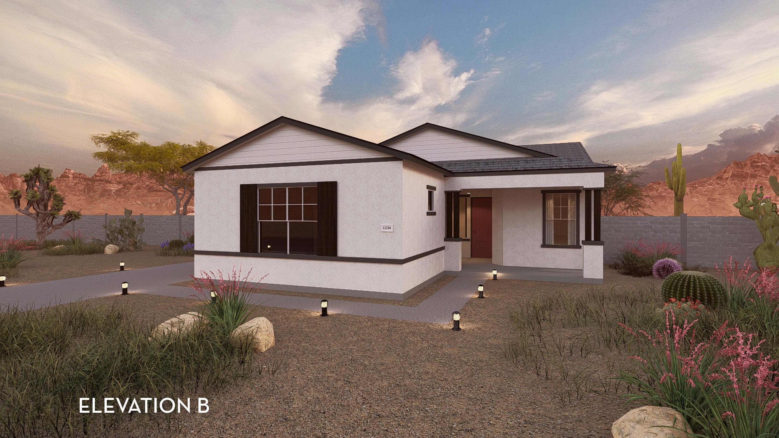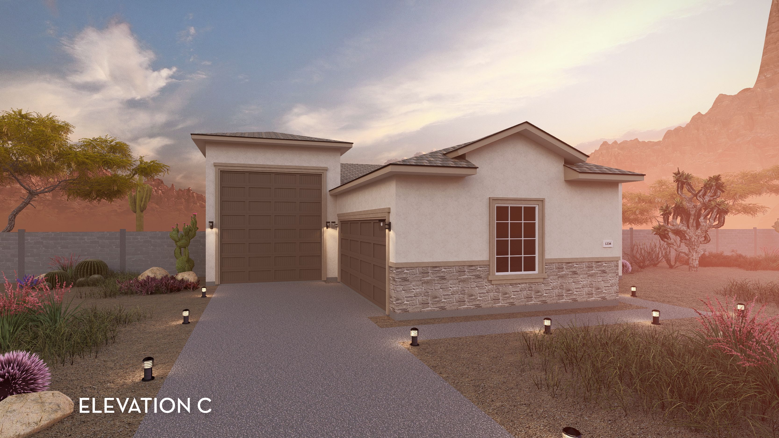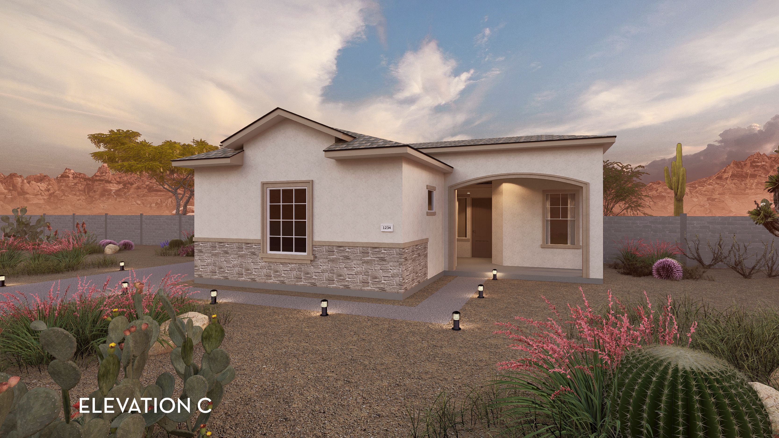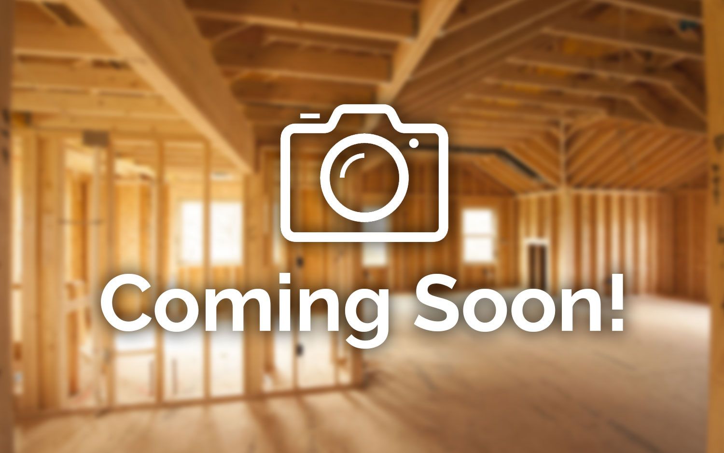Bisbee
Rancho Mirage
Bisbee
Bedrooms
3
Baths
3
Garages
2
SQ FT
2005
Story
1
The Bisbee floor plan is the practical & unique design, perfect for those looking for adventure! A connected RV with sixteen-foot ceilings, a convenient drop zone ideal for tucking away coats, shoes, and equipment, as well as a flex room are just a few reasons you'll fall in love with this home. At the front of the home, the beautiful foyer leads you to the flex space, an area that would make an excellent home office or playroom for the kids. Across the hall are two bedrooms that share a full bath with a tub and shower combination. Wander down the hall where you'll be met with the family room that's connected to the dining room, ideal for hosting guests or spending quality time with the family. The family room and dining room are open to the kitchen. The kitchen is not only spacious but has everything you need and more. The island and oversized pantry allow for optimal storage and utility, while the granite countertops and designer lighting give the space an added level of comfort and beauty! Awaiting down the hall is the master suite boasting abundant natural light that makes this room feel cozy and comfortable. Connected is the master bathroom which is equipped with double vanities, a standard tub, a walk-in shower, and an oversized walk-in closet. Completing the home is the sizeable covered patio in the backyard. With several ways to customize this home to fit your lifestyle, the Bisbee is the perfect home for those who seek adventure and enjoy an open-concept layout.
Starting at $446990
Request More Information
Contact Us
By providing your phone number, you consent to receive SMS messages from CastleRock Communities regarding your request. Message and data rates may apply, and frequency varies. Reply STOP to opt out or HELP for more info. Privacy Policy
PLAN ELEVATIONS
VIRTUAL TOUR
PLAN VIDEO
INTERACTIVE TOUR
Directions From Builder


