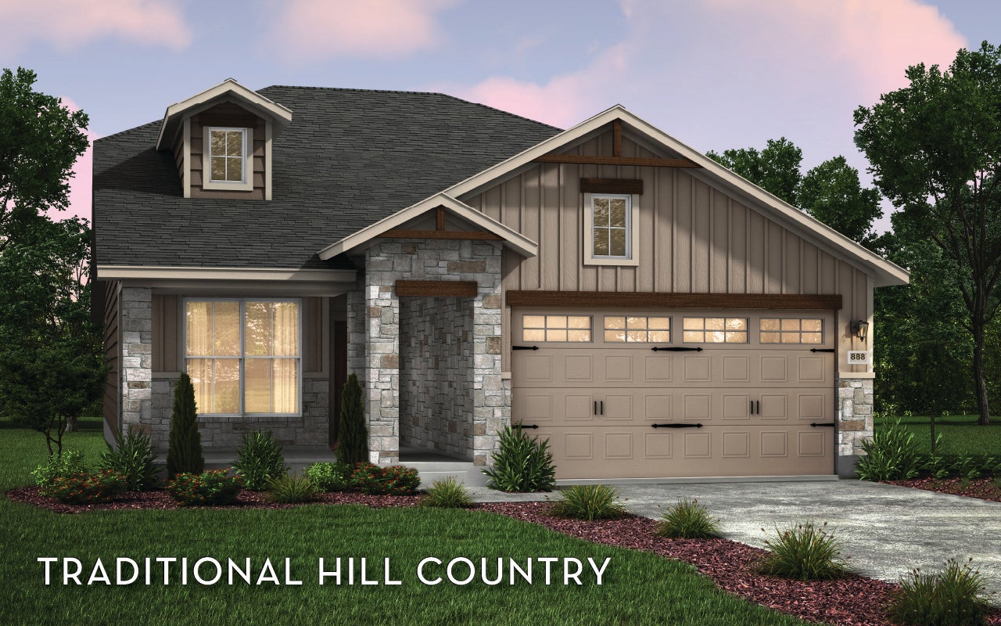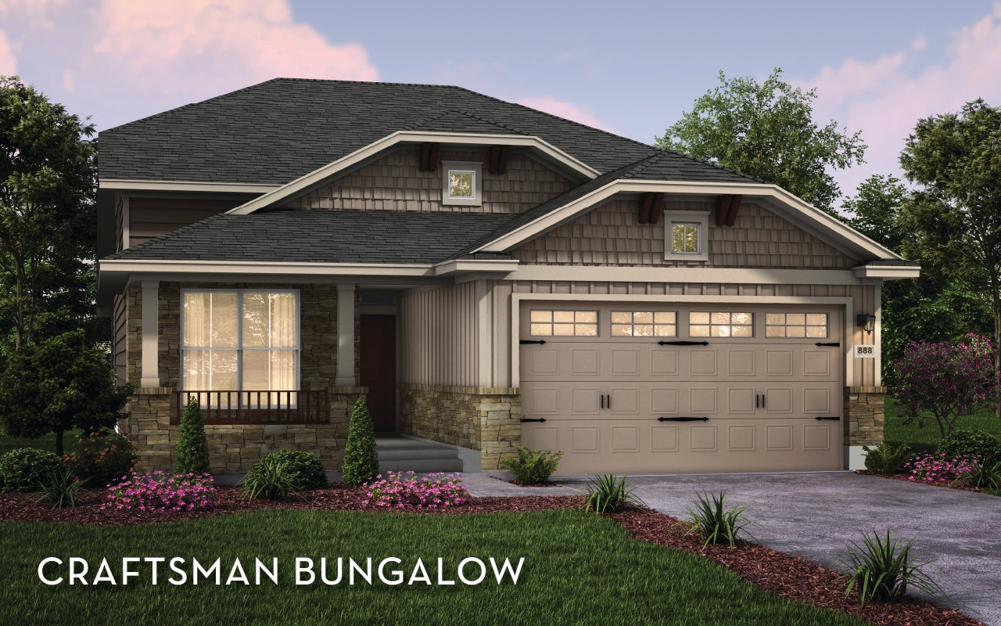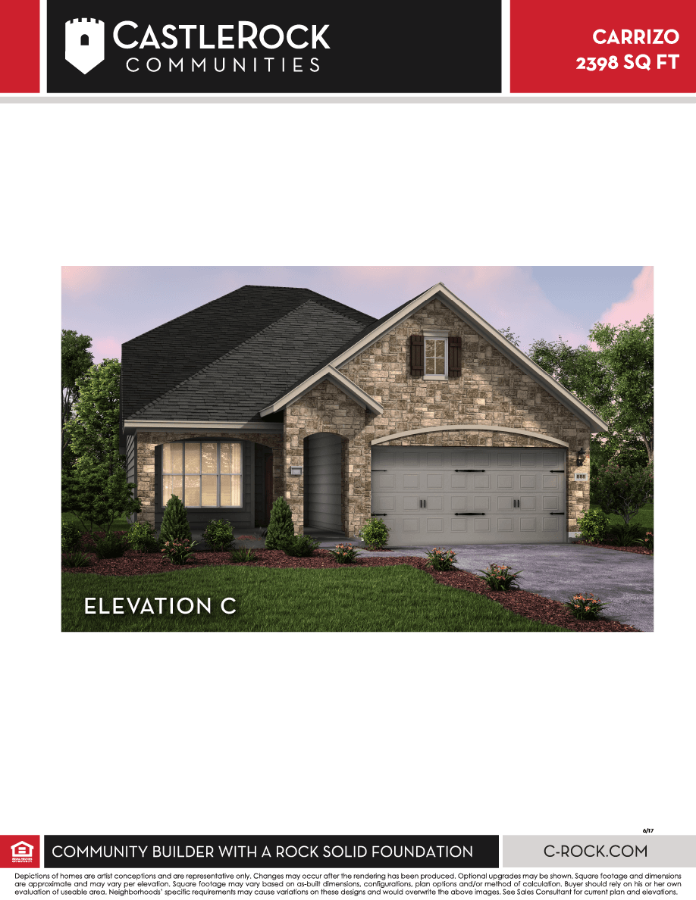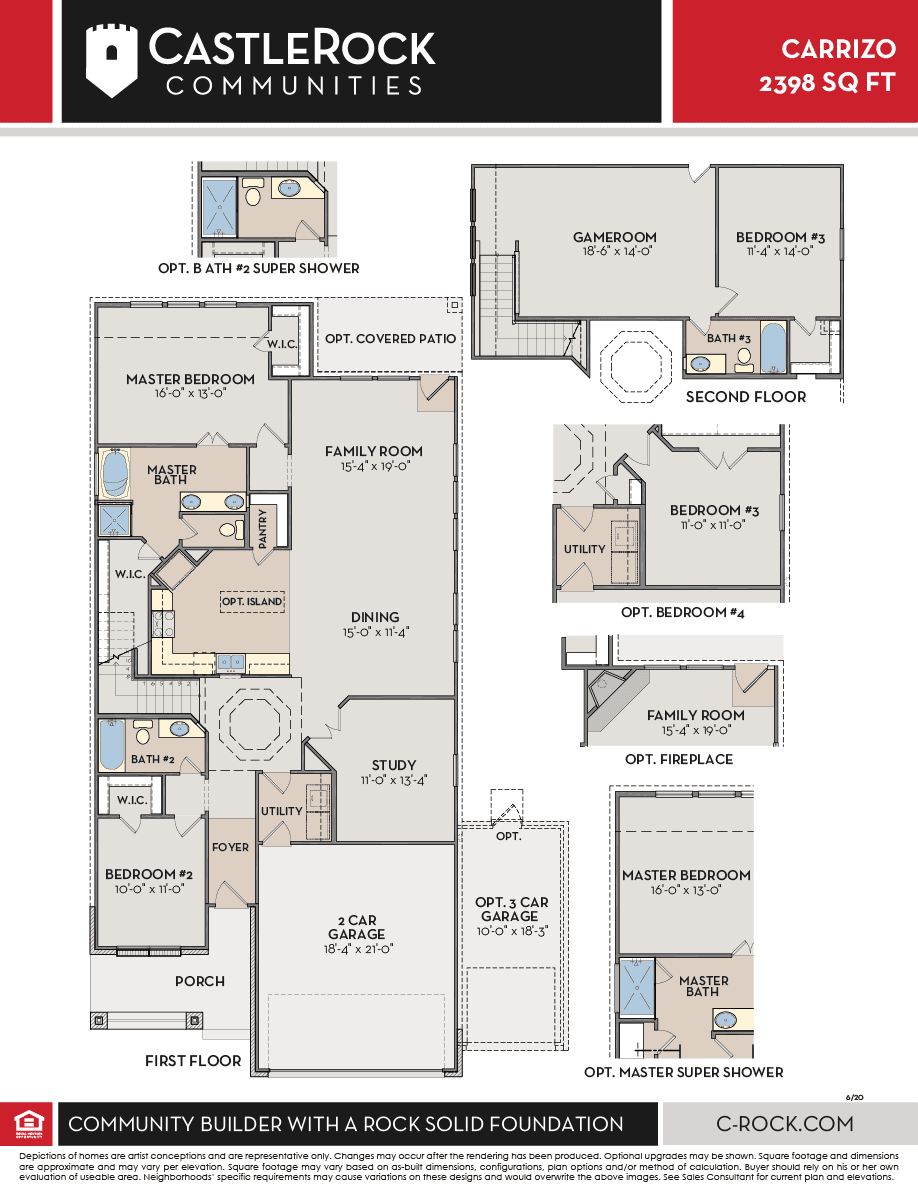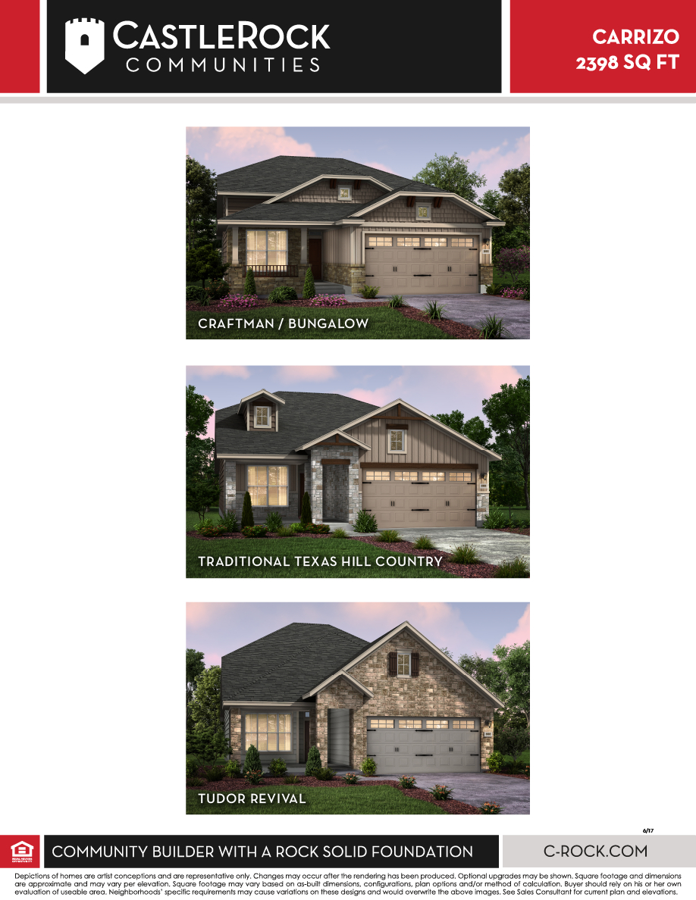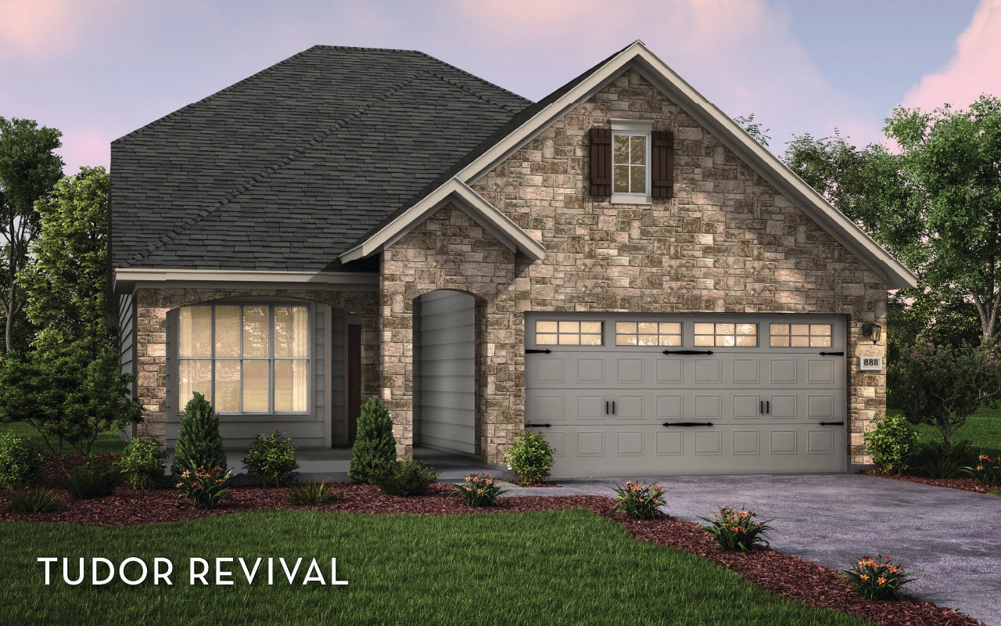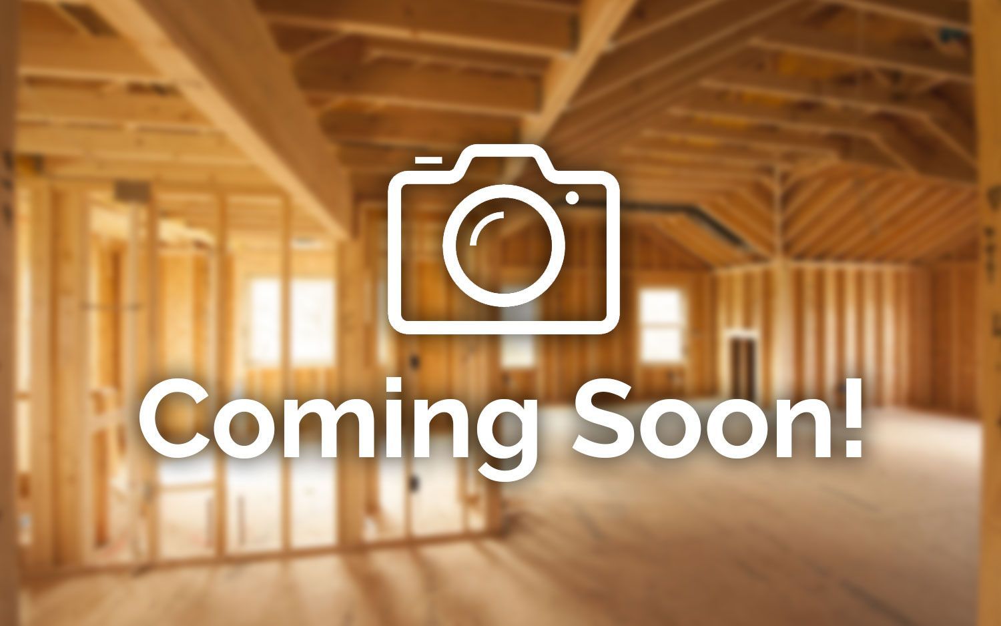Carrizo
Homestead
Carrizo
Bedrooms
3
Baths
3
Garages
2
SQ FT
2398
Story
2
The stunning Carrizo home provides an attractive layout with an abundance of possibilities to explore. The exterior of your home offers a quaint front porch - perfect for coffee-sipping or visiting with neighbors. Upon entering, you are met with a foyer area that leads to your convenient guest bedroom featuring a walk-in closet, the full secondary bathroom, as well as the walk-in utility that gives you access to your two-car garage. If you are looking to store another vehicle, choose to transform it into a three-car garage. Beside the utility room is your private study room which you can turn into a third bedroom for guests. Down the hall, you are met with your combined dining area and massive family room - the ideal combination when hosting gatherings of any size. Add an extra flair to your family room by opting to include a stylish gaslog fireplace! For the outdoor enthusiasts, the Carrizo gives you the option of including a covered patio for your enjoyment. Opening up to the conjoined family room and dining area is your spacious kitchen. Your kitchen is filled with enticing features such as ample counterspace with granite countertops, industry leading appliances, an oversized walk-in pantry, and the option to include a kitchen island if you are needing additional space. Completing the first floor is your secluded master suite featuring one of your two walk-in closets! The master bathroom boasts double vanities, a luxury bath with stand alone shower, and your secondary walk-in closet. Elevate the master bathroom by swapping your bathtub for a luxury super shower instead! The option is yours. Move upstairs where you will find a sprawling gameroom that the kids will love, as well as the third bedroom with a walk-in closet, and the third bathroom. With the Carrizo floor plan, you are able to explore several opportunities that can fit to match your style. This home provides the perfect amount of space for your whole family, so you never have to compromise on comfort.
Starting at $409990
Request More Information
Contact Us
By providing your phone number, you consent to receive SMS messages from CastleRock Communities regarding your request. Message and data rates may apply, and frequency varies. Reply STOP to opt out or HELP for more info. Privacy Policy
PLAN ELEVATIONS
VIRTUAL TOUR
PLAN VIDEO
INTERACTIVE TOUR
Directions From Builder



