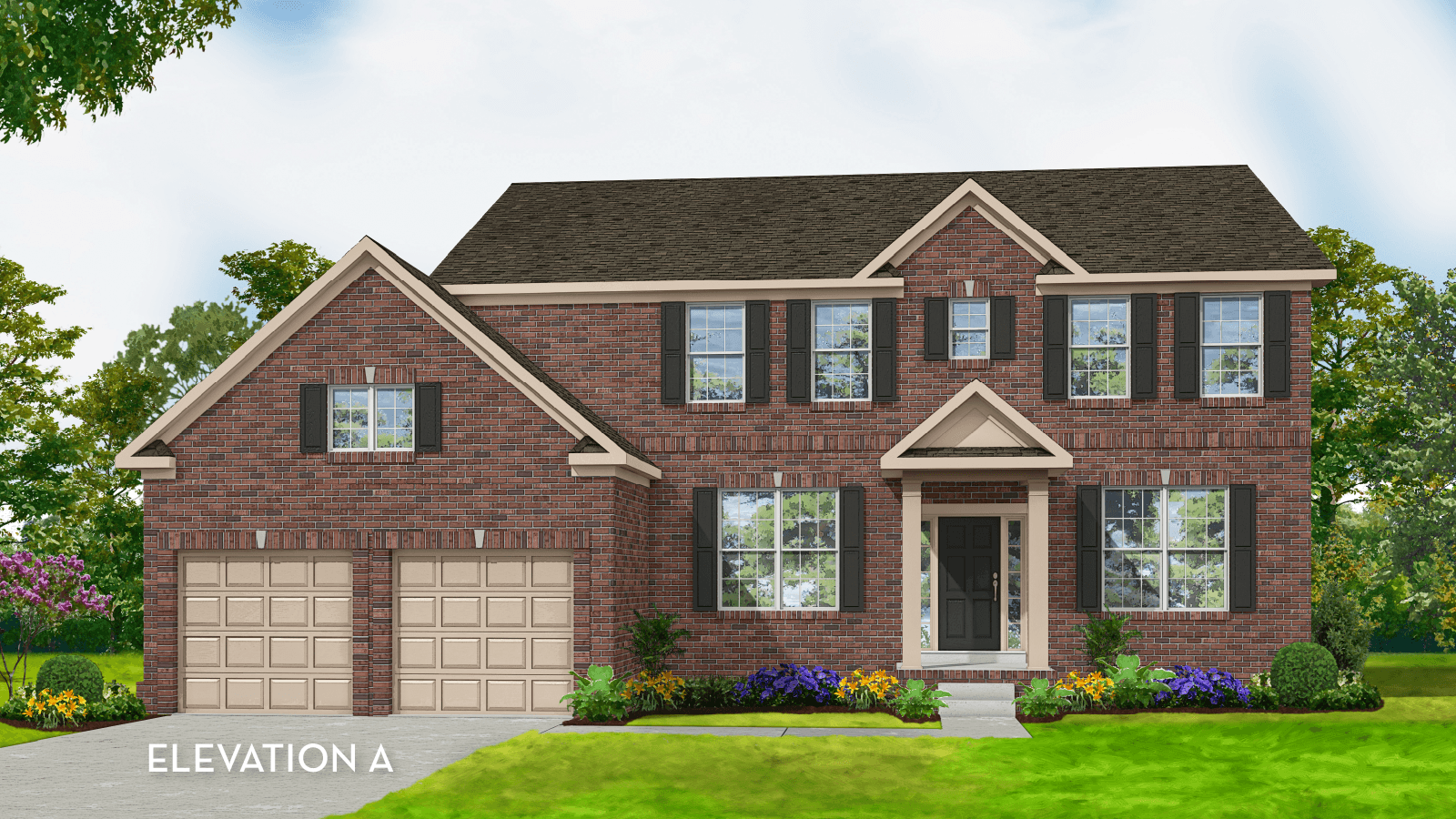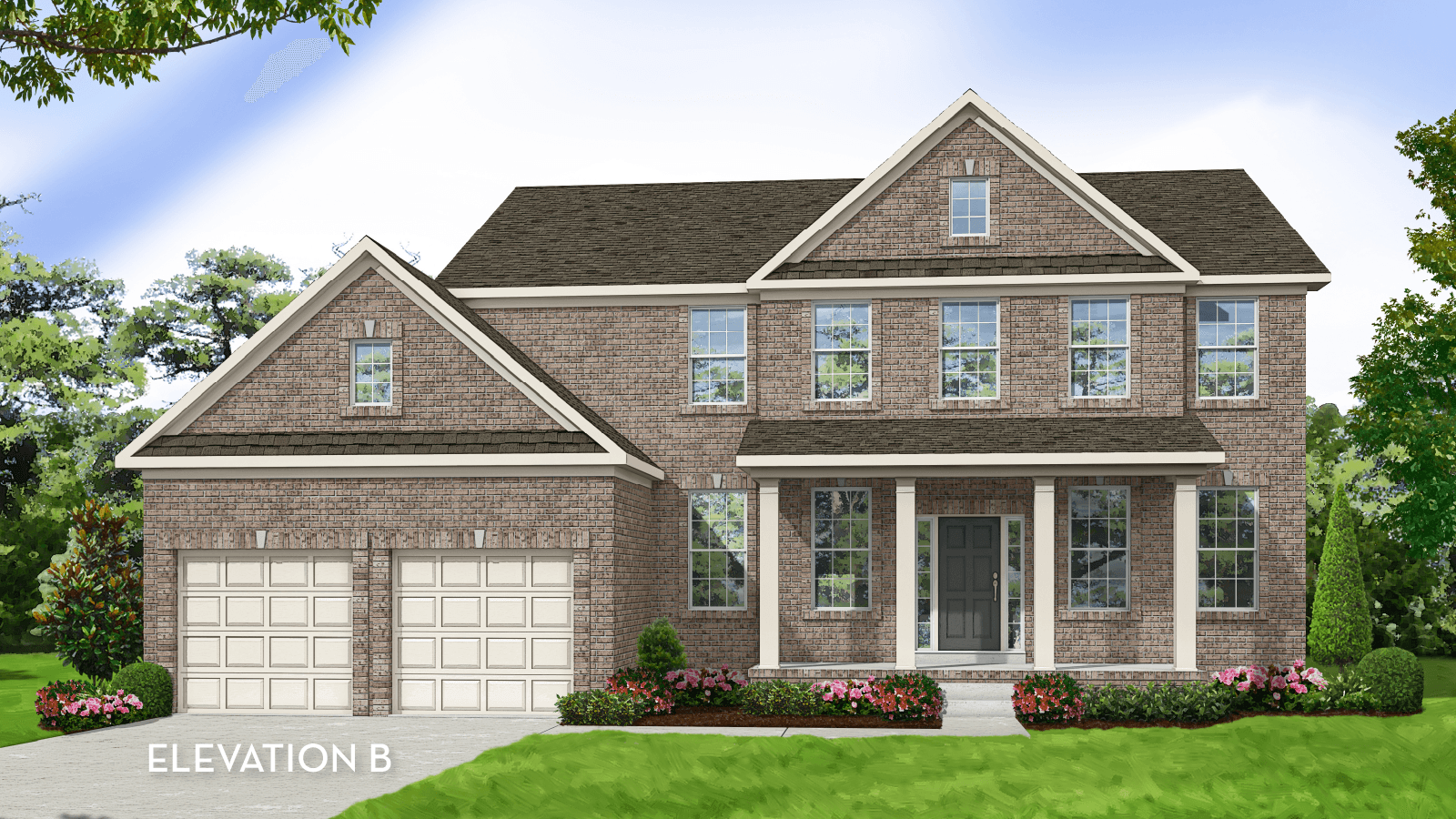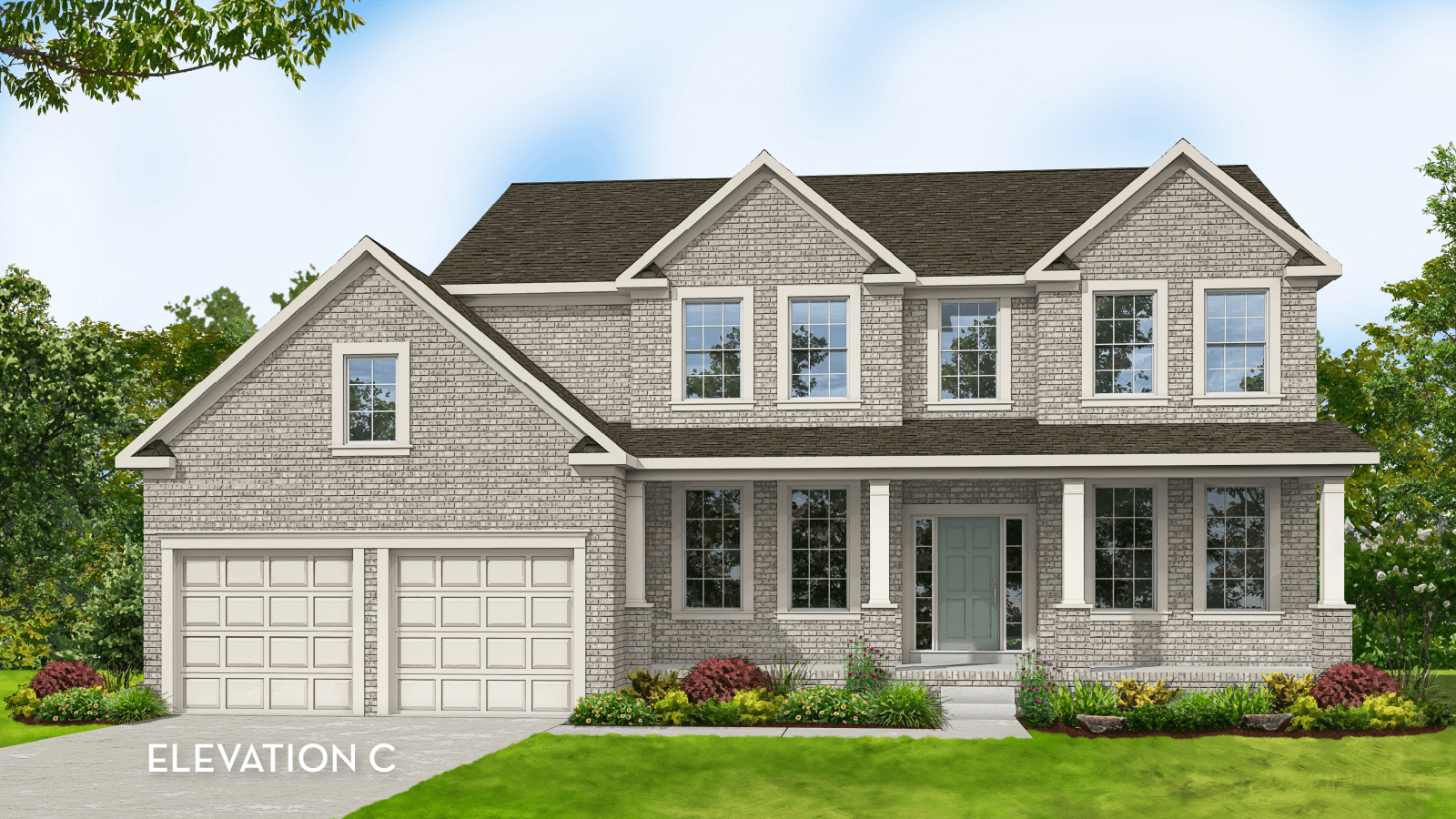Franklin
Aden Woods
Franklin
Bedrooms
5
Baths
3
Garages
3
SQ FT
3069
Story
2
The Franklin is a spacious and versatile home, perfect for those who value both comfort and style. With its generous 3,069 square feet of living space, this home offers plenty of room for a growing family or those who love to entertain. The 5 bedrooms and 3 baths ensure that everyone in the household has their own private space. Upon entering, you will be greeted by an elegant foyer that leads to the heart of the home. The open-concept design seamlessly connects the main living spaces, creating a perfect environment for entertaining or spending quality time with family and friends. The well-appointed kitchen is a chef's dream, featuring modern appliances, and ample storage space. The adjacent dining area provides the perfect setting for hosting dinner parties or enjoying everyday meals with loved ones. Additionally, this remarkable home offers several customizable options to suit your preferences. Choose to add an optional sunroom, which can replace the bay window, or add a bay window at the breakfast nook for additional charm and character. The owner's suite is located on the upper level, offering a tranquil retreat to unwind and relax. Complete with a luxurious en-suite bathroom, this private sanctuary provides ultimate comfort and convenience. The 3-car garage provides ample space for vehicles, storage, and hobbies. The 2-story design of the Franklin allows for maximum utilization of space, creating a comfortable and functional living environment. With its spacious layout, top-notch features, and customizable options, this single-family home is truly a gem. Don't miss the opportunity to create lasting memories in a home that perfectly suits your lifestyle.
Starting at $689900
Request More Information
Contact Us
By providing your phone number, you consent to receive SMS messages from CastleRock Communities regarding your request. Message and data rates may apply, and frequency varies. Reply STOP to opt out or HELP for more info. Privacy Policy
PLAN ELEVATIONS
PLAN VIDEO
INTERACTIVE TOUR
7904 Pine St. Fairview, TN 37062
Mon. - Thurs. & Sat:. 10am-6pm Fri. 11am-6pm Sun. 12pm-6pm
Directions From Builder





































