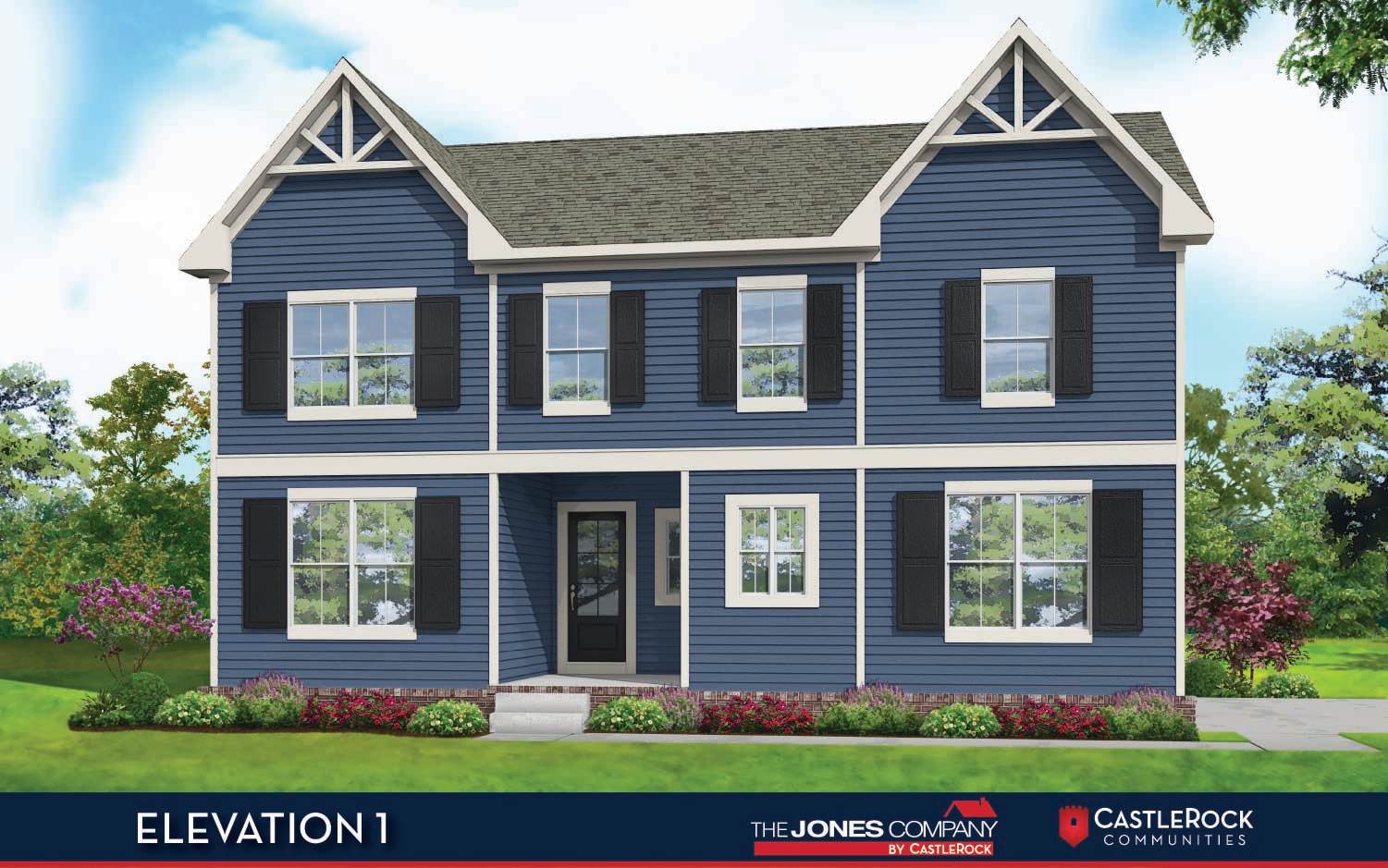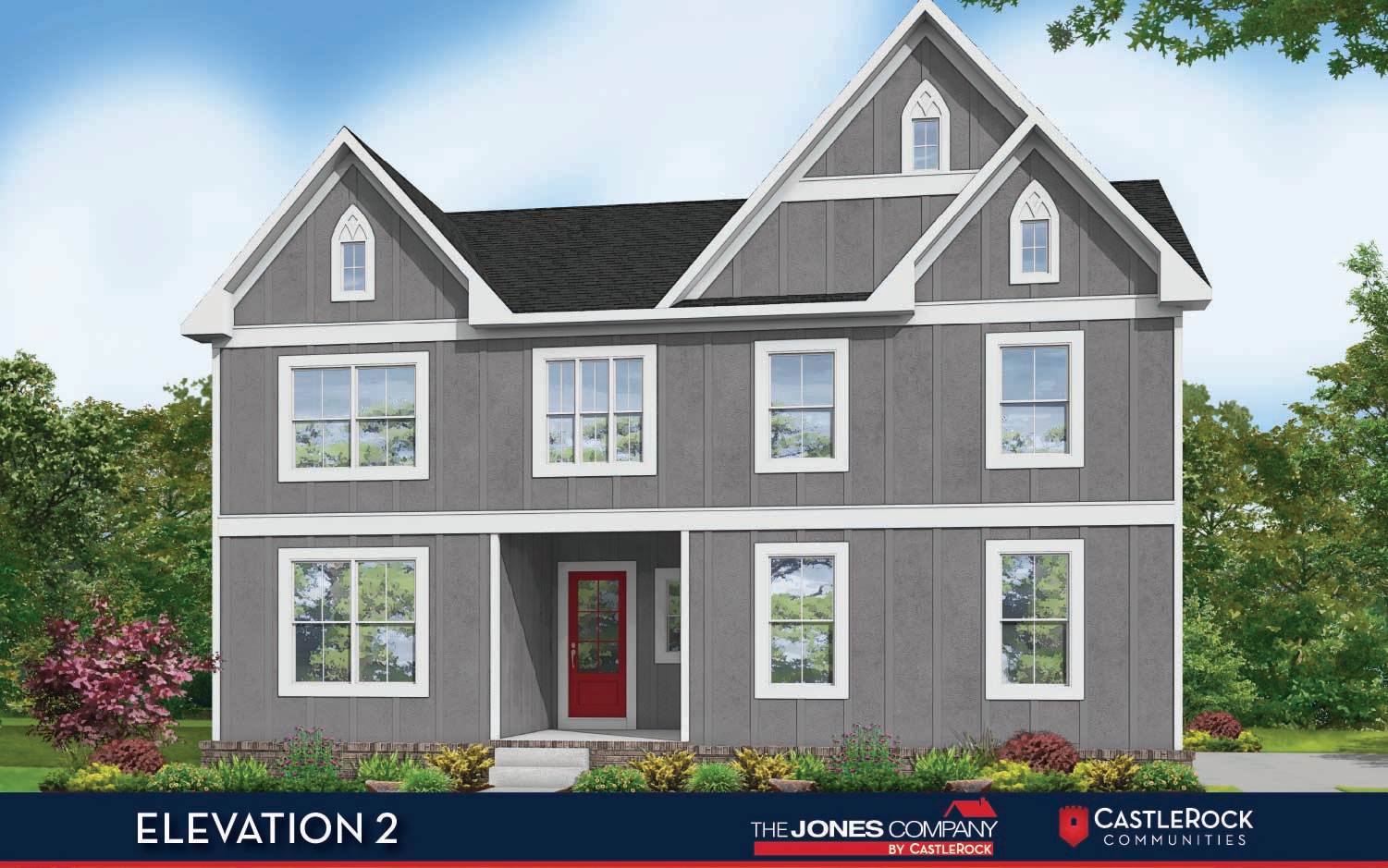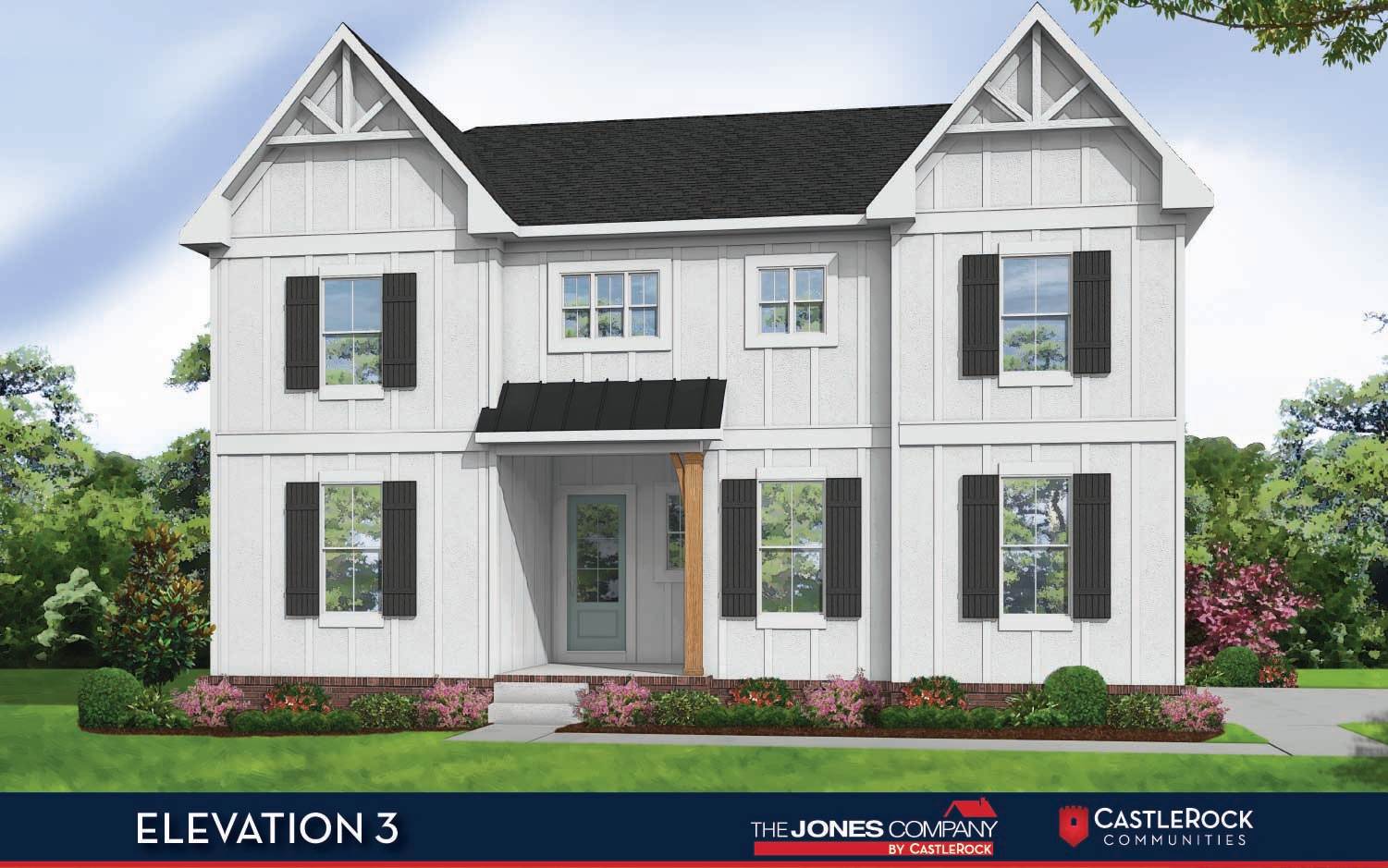Grantham
Aden Woods
Grantham
Bedrooms
4
Baths
3
Garages
3
SQ FT
3012
Story
2
This stunning 2-story Grantham home embodies a thoughtful design featuring four bedrooms, three full baths, and two half baths, providing ample space for everyone to have their own sanctuary. With the master suite conveniently located on the main floor, you can enjoy privacy and comfort. As an optional upgrade, you can add an oversized shower to the Owner's Suite to create a spa-like oasis. The family foyer and family center entrance serve as the heart of this home, offering a gathering space for practical purposes - to collect coats, backpacks, and shoes, providing the perfect storage space for your everyday items. The Grantham home also features a bonus room that can be used as a flex space to suit your lifestyle - whether you need an extra living area, a playroom for the kids, or a home office. The casual dining area creates a warm and inviting atmosphere for meals with family and friends with plenty of space for relaxation and entertainment. The Grantham truly combines functionality with style to create the ideal living space for your family with its well-designed floor plan and attractive features. With its open-concept layout and attention to detail, this home will exceed your expectations and is the perfect place to call home.
Starting at $760900
Request More Information
Contact Us
By providing your phone number, you consent to receive SMS messages from CastleRock Communities regarding your request. Message and data rates may apply, and frequency varies. Reply STOP to opt out or HELP for more info. Privacy Policy
PLAN ELEVATIONS
VIRTUAL TOUR
PLAN VIDEO
INTERACTIVE TOUR
7904 Pine St. Fairview, TN 37062
Mon. - Thurs. & Sat:. 10am-6pm Fri. 11am-6pm Sun. 12pm-6pm
Directions From Builder


















