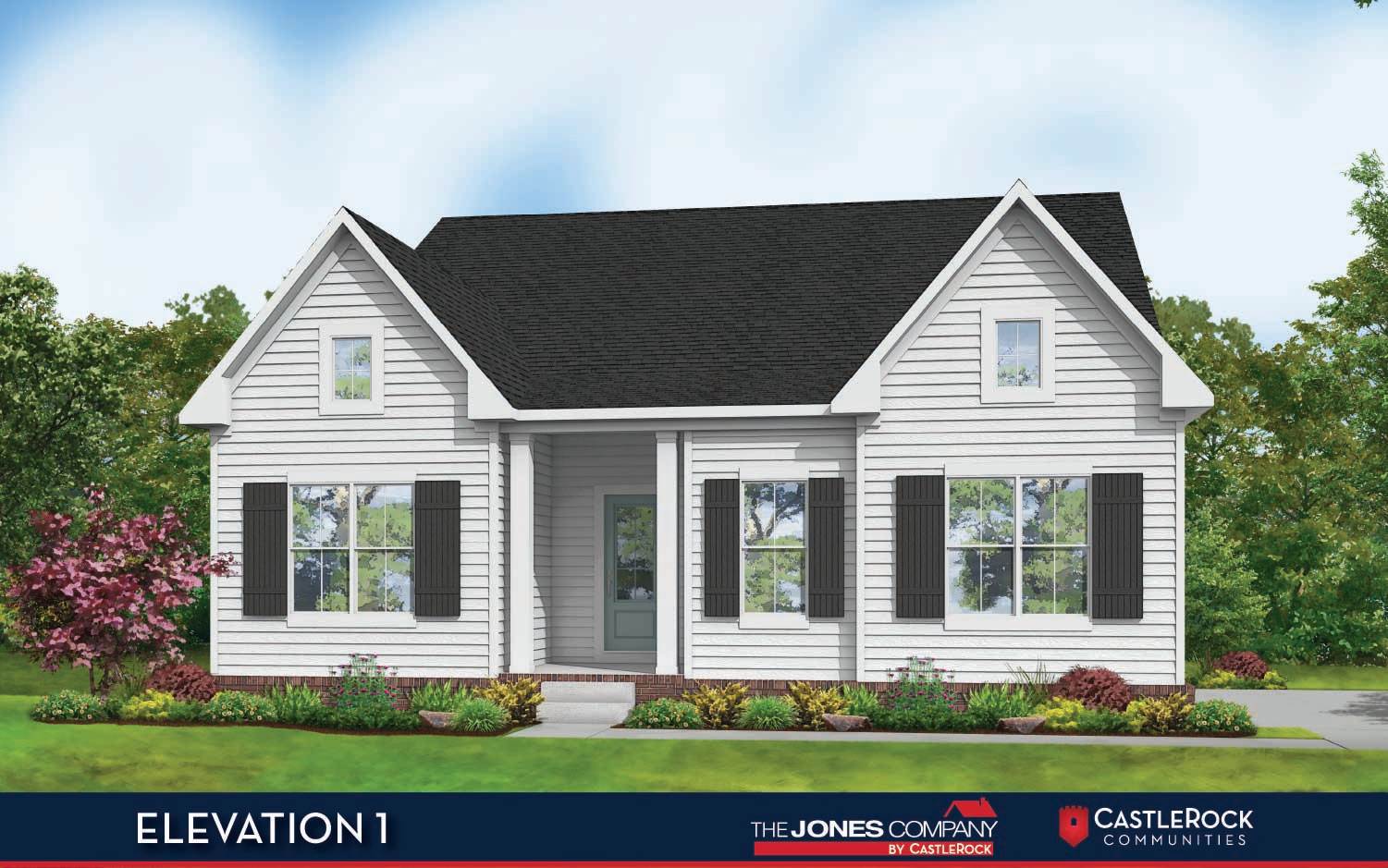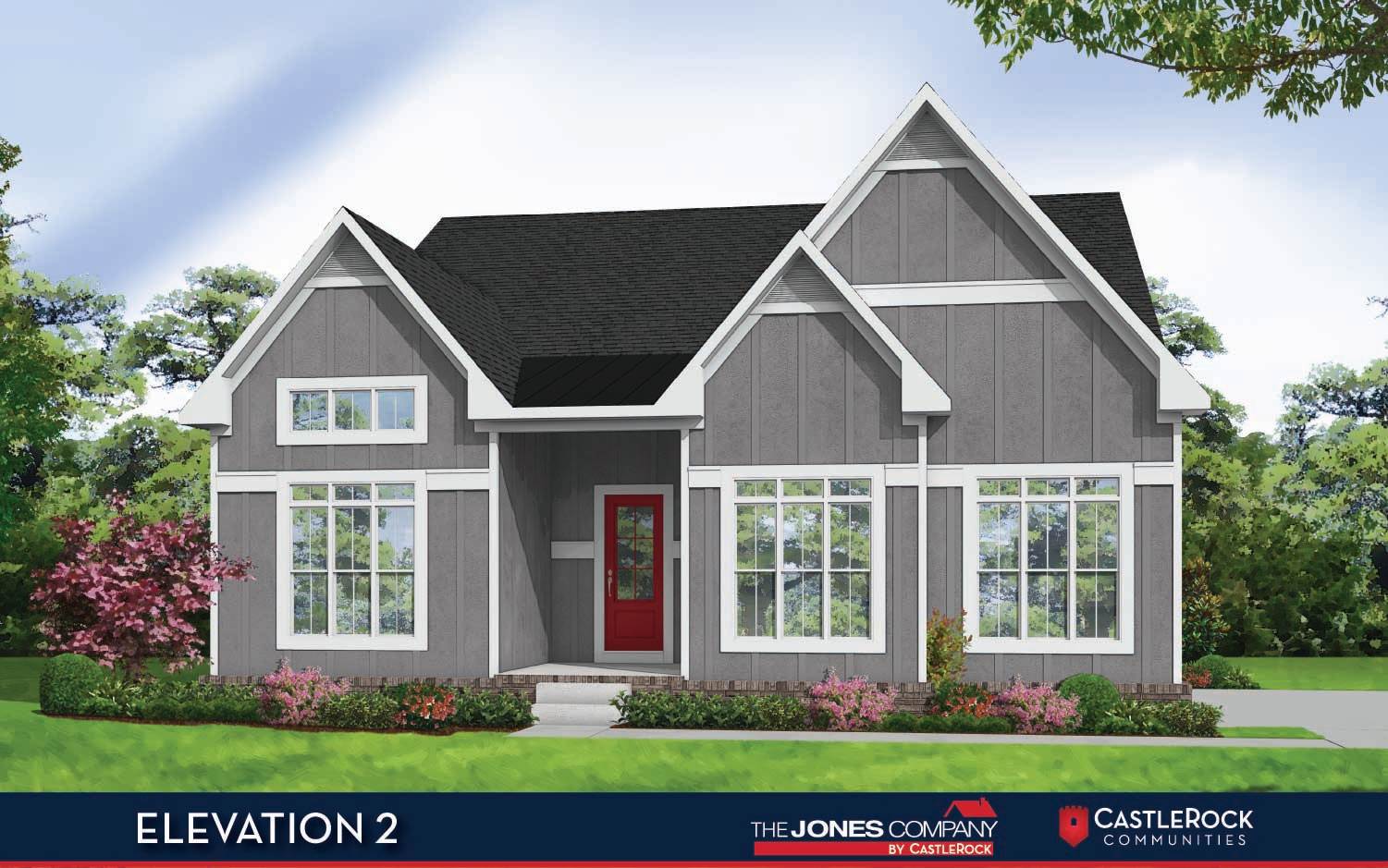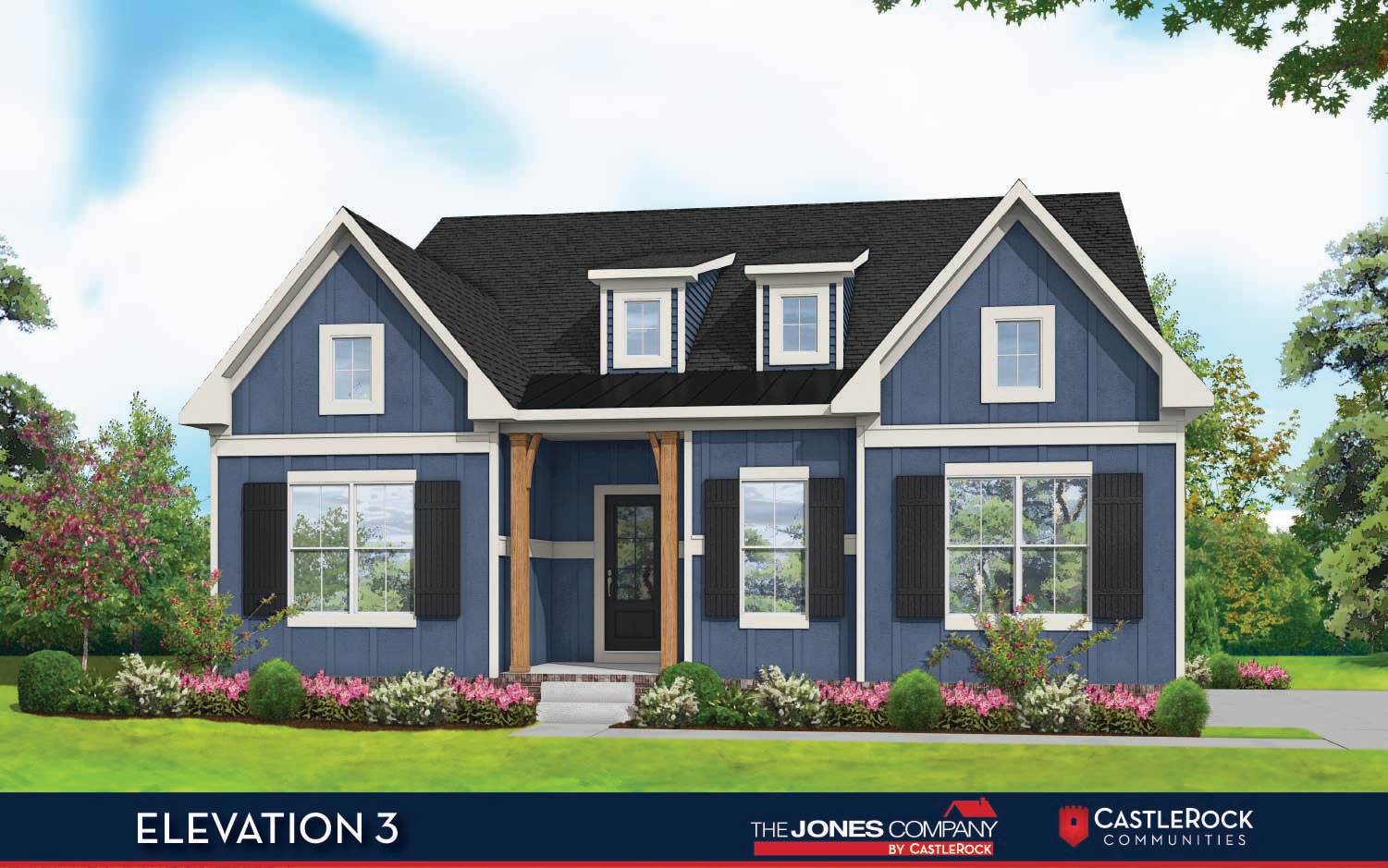Greenleigh
Aden Woods
Greenleigh
Bedrooms
4
Baths
3
Garages
3
SQ FT
2881
Story
2
Welcome home to the Greenleigh plan, a stunning two-story home with four bedrooms, three full baths, and two half baths spanning over 2,881 sqft. As you enter the home, you'll be greeted by a grand foyer that will surely leave a lasting impression on your guests. The family foyer provides convenience by storing everyday items with easy access to the garage and laundry room. The vaulted great room boasts optional wood beams that add a touch of sophistication to the space. The spectacular kitchen features double ovens, a gas cooktop, and a vent hood, perfect for any cooking enthusiast! The kitchen opens to a casual dining area, creating a seamless flow throughout the main living areas. The spacious master suite is located on the main floor and features two walk-in closets for all your storage needs. For those who desire an extra touch of elegance, there is an optional oversized shower in the master bathroom. Two additional bedrooms are conveniently situated on the second floor, offering flexibility to meet your specific needs. Additionally, the Greenleigh includes a bonus room that can be customized with an optional vaulted ceiling. This versatile space can be used as a playroom, media room, or home office - the choice is yours! You'll have plenty of room to keep your belongings organized and out of sight with ample attic storage space just off the bonus room. Step outside and relax on the covered porch at the back, perfect for enjoying your morning coffee or entertaining guests year-round. With a 3-car garage for vehicles and more storage, the Greenleigh offers everything you need in a modern family home. Don't miss out on this exceptional opportunity to make Greenleigh your dream residence; a dream home that combines style, convenience, and ample space for your family to thrive.
Starting at $748900
Request More Information
Contact Us
By providing your phone number, you consent to receive SMS messages from CastleRock Communities regarding your request. Message and data rates may apply, and frequency varies. Reply STOP to opt out or HELP for more info. Privacy Policy
PLAN ELEVATIONS
VIRTUAL TOUR
PLAN VIDEO
INTERACTIVE TOUR
7904 Pine St. Fairview, TN 37062
Mon. - Thurs. & Sat:. 10am-6pm Fri. 11am-6pm Sun. 12pm-6pm
Directions From Builder



































