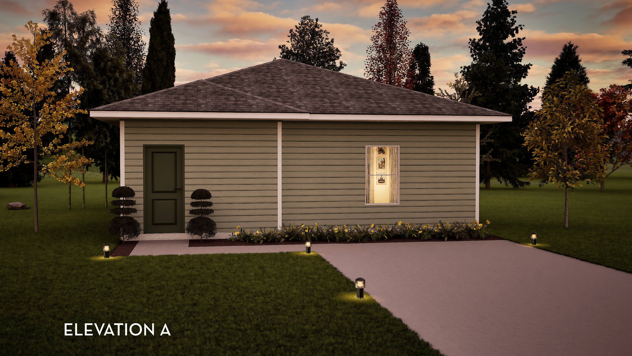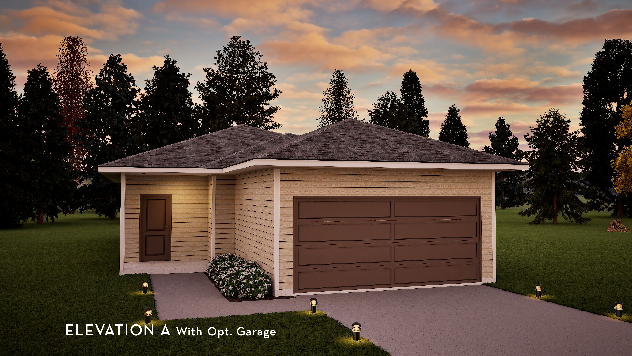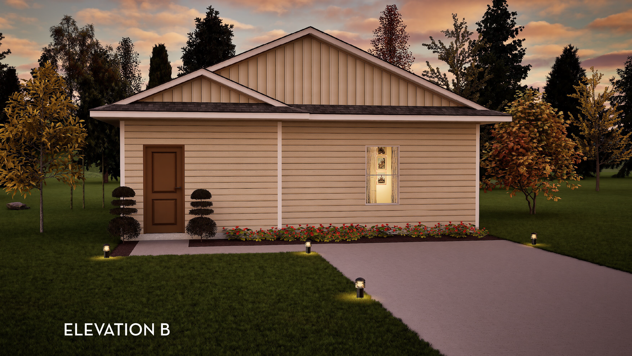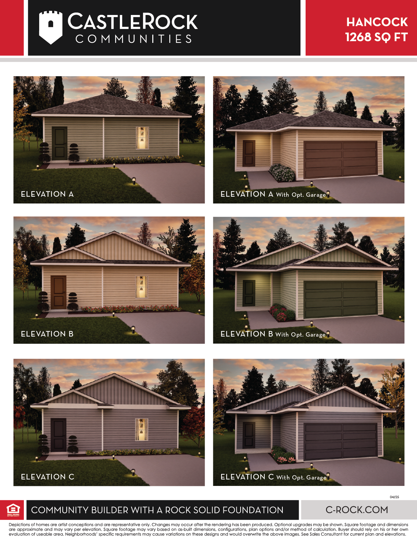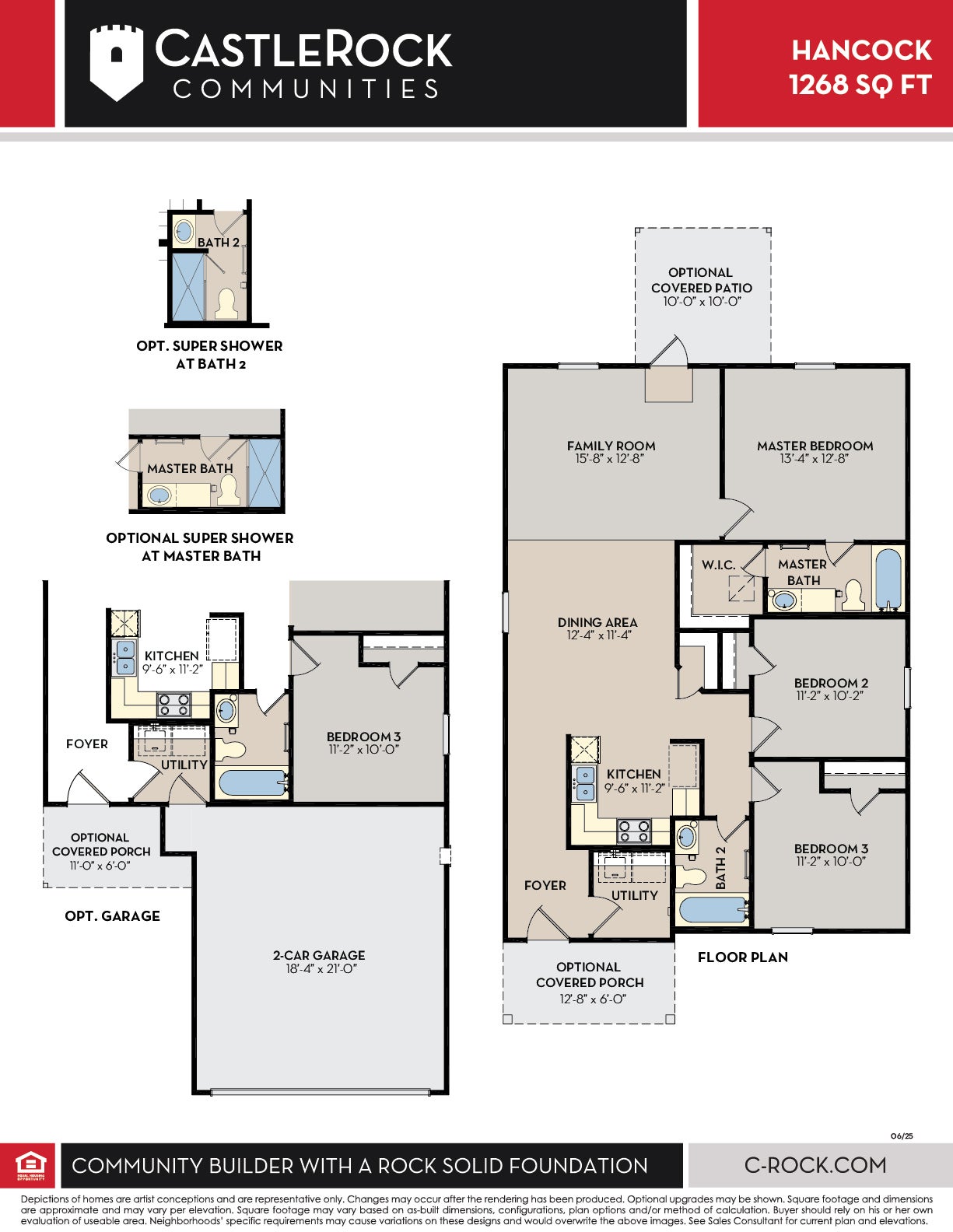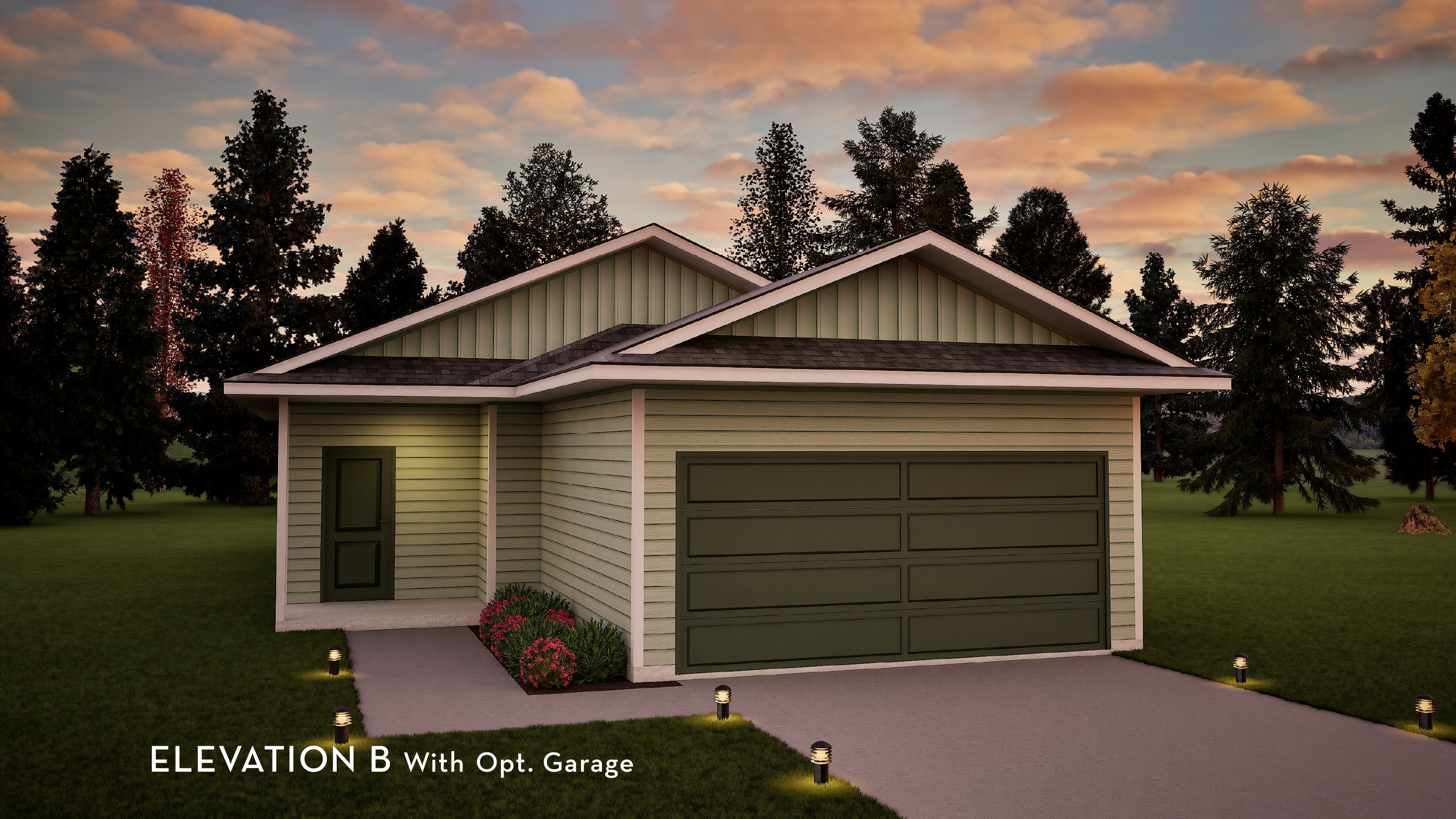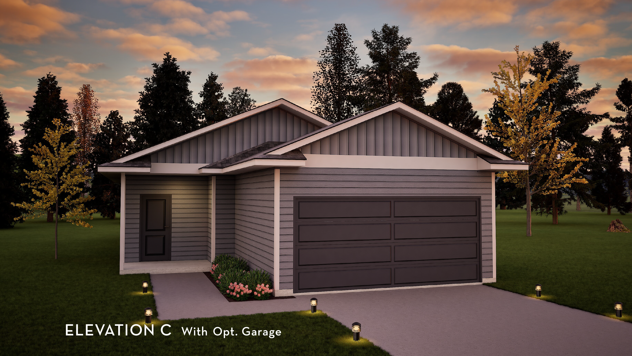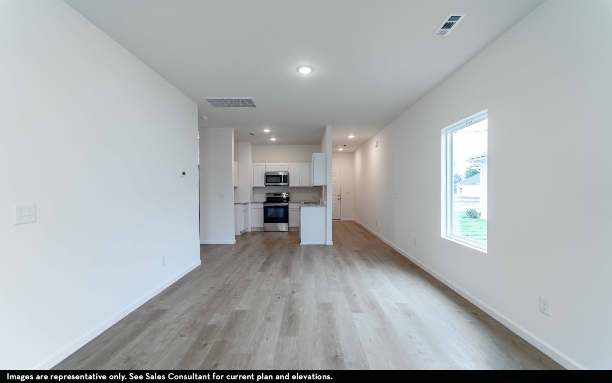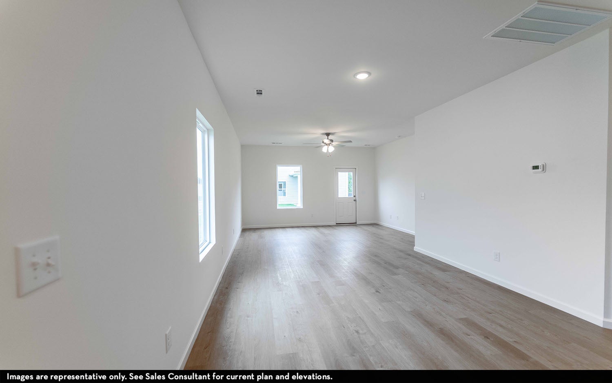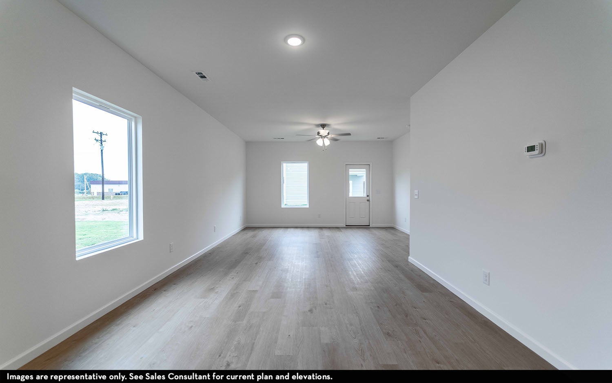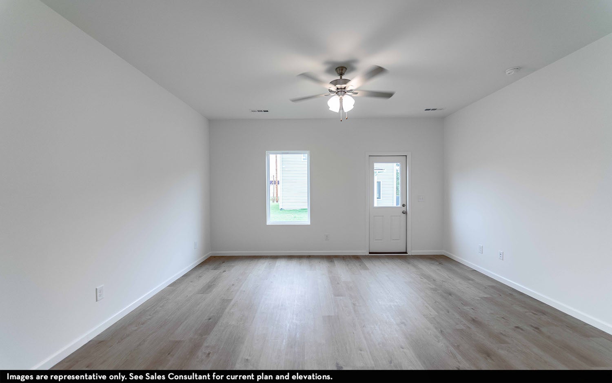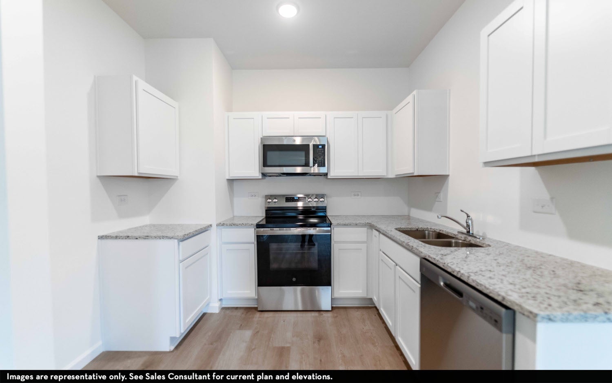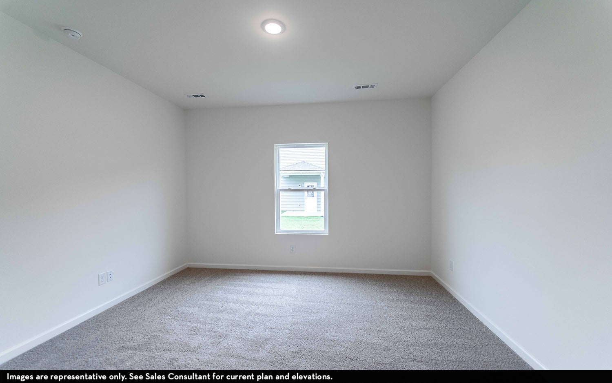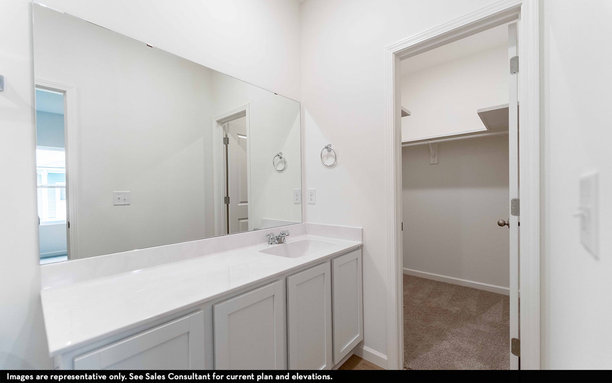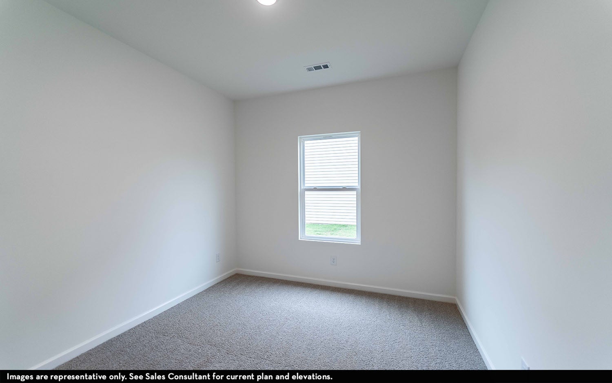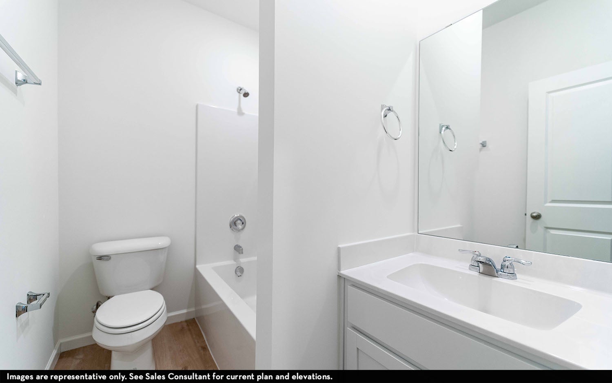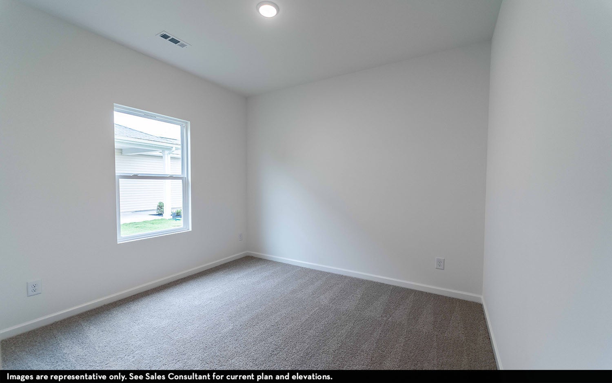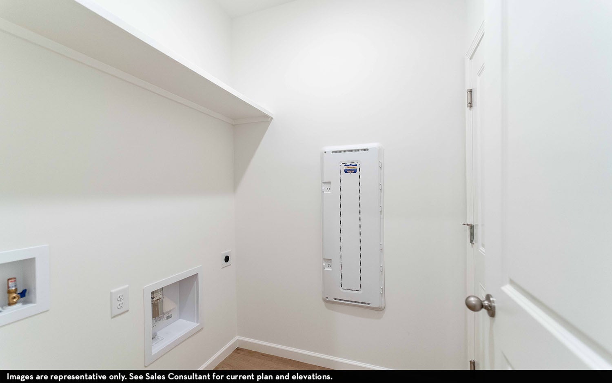Hancock
Stonehenge
Hancock
Bedrooms
3
Baths
2
Garages
0
SQ FT
1268
Story
1
Searching for a quaint, charming floor plan to call home? Look no further than the Hancock plan! Entering the Hancock, you are met with a beautiful foyer, and access to the walk-in utility room. Down the hall, the space opens up to your kitchen, dining area, and family room. Your kitchen is equppied with designer lighting, industry-leading appliances, and a walk-in pantry. Your family room leads straight to your master bedroom and master bath with a connection to your spacious walk-in closet. Completing the home are two additional bedrooms, and a secondary bathroom. This gorgeous floorplan is filled with natural lighting and has elements that give it that "Wow!" factor. If you're not yet convinced, you have an array of options to take this home to the next level. The options include a two-car garage, super showers to both bathrooms, a covered front porch, or a covered patio in the backyard! What are you waiting for, the Hancock home is perfect for you!
Starting at $262990
Request More Information
Contact Us
By providing your phone number, you consent to receive SMS messages from CastleRock Communities regarding your request. Message and data rates may apply, and frequency varies. Reply STOP to opt out or HELP for more info. Privacy Policy
PLAN ELEVATIONS
VIRTUAL TOUR
PLAN VIDEO
INTERACTIVE TOUR
82 Phillips Drive Manchester, TN 37355
Mon. - Thurs. & Sat:. 10am-6pm Fri. 11am-6pm Sun. 12pm-6pm
Directions From Builder


